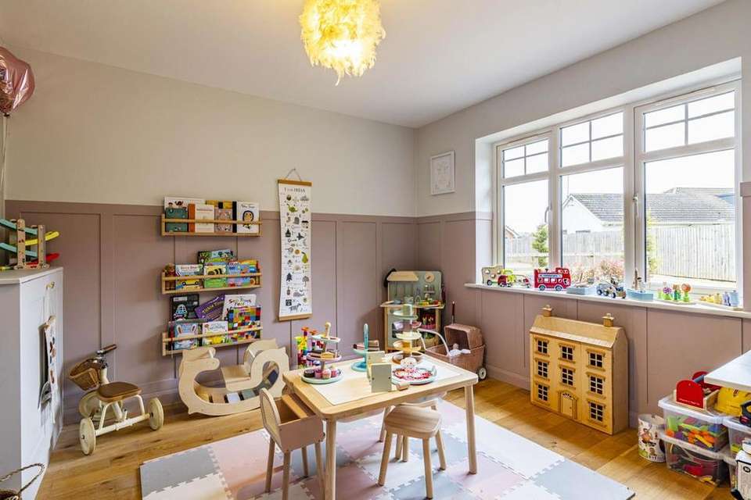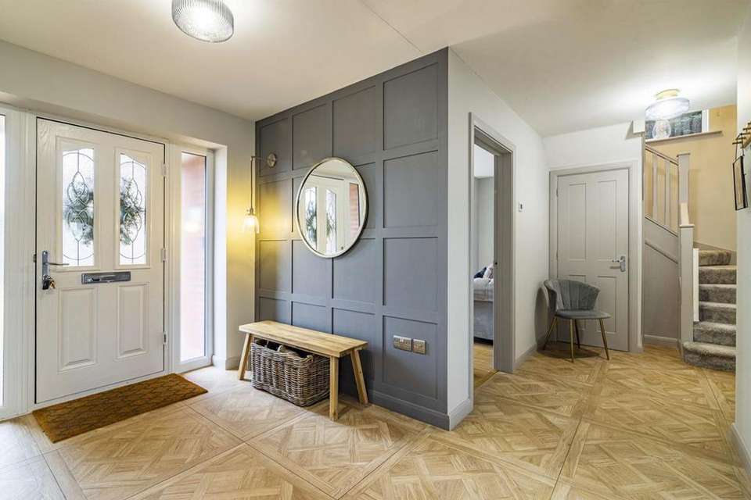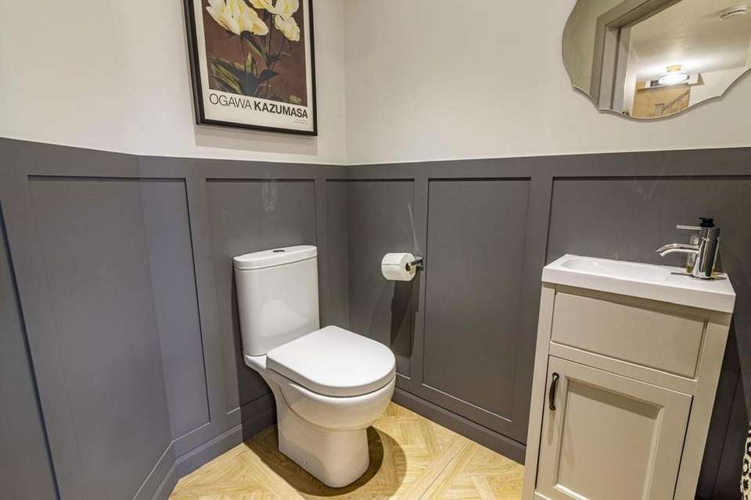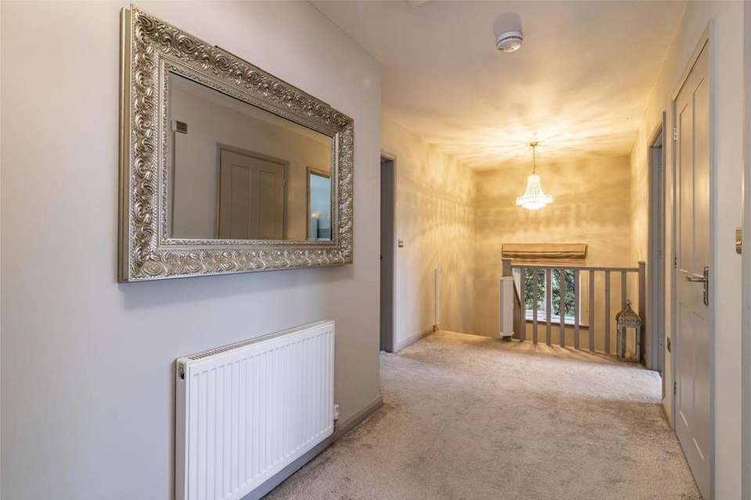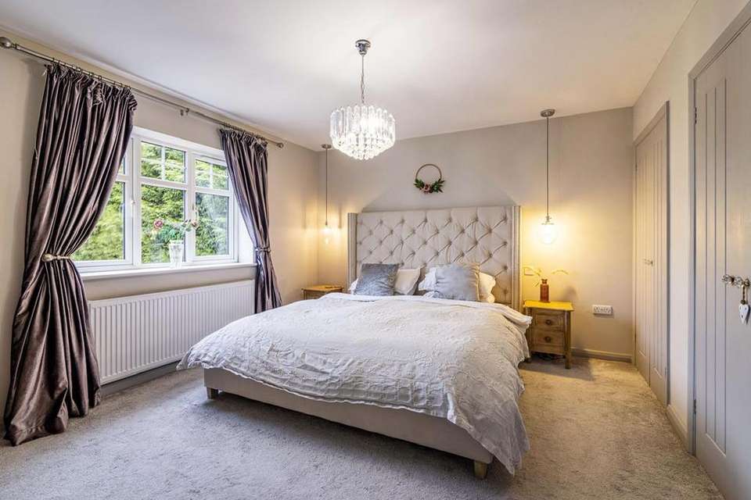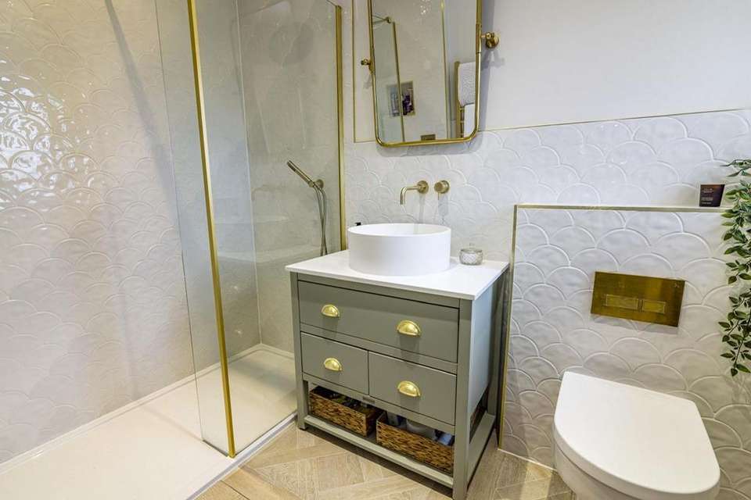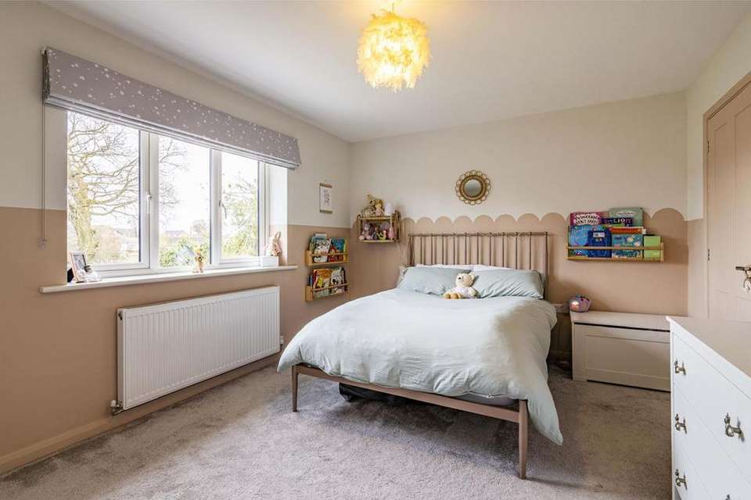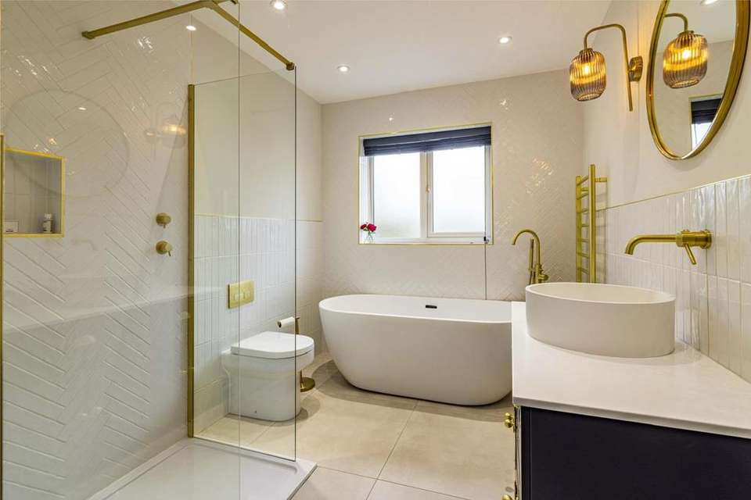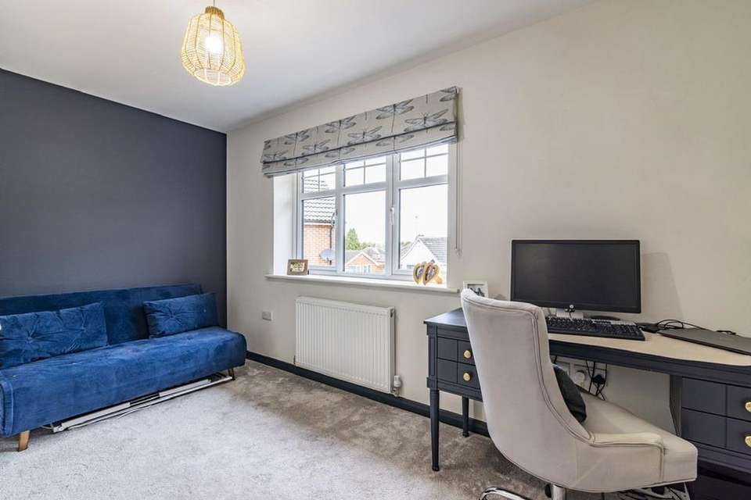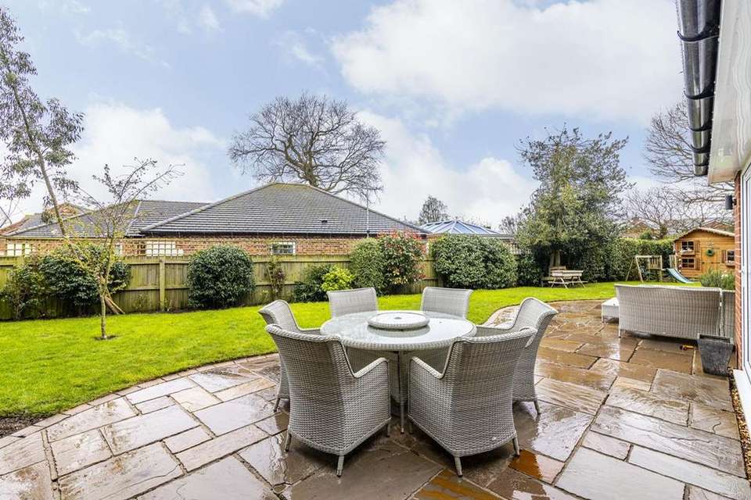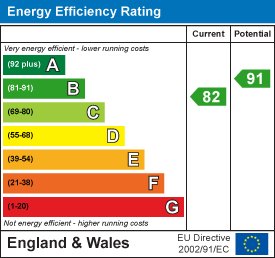4 bedroom detached house for sale
Kirklington Road, Newark NG22detached house
bedrooms
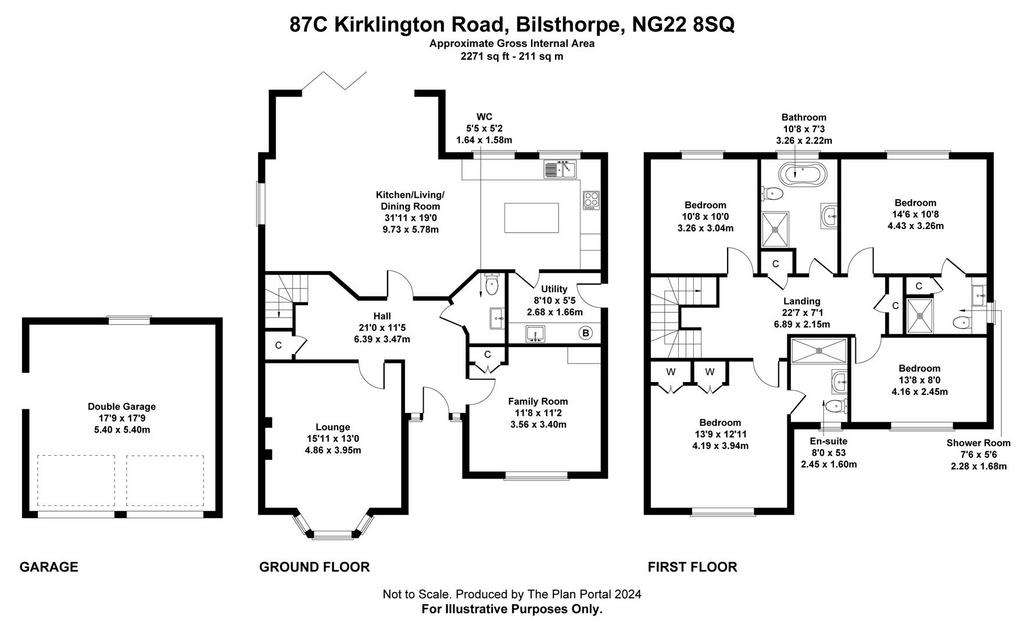
Property photos

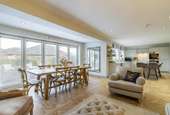
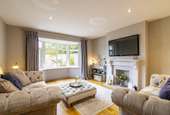
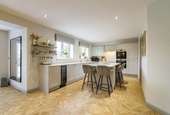
+17
Property description
Guide price £450,000 - £475,000. An immaculately presented and highly specified 4 double bedroom detached family home situated on a good size plot approached via a private drive off Kirklington Road. This 2017 built property benefits from exceedingly spacious accommodation throughout and combines both traditional and contemporary design at an affordable and compelling price point. Features of note include a south facing private rear garden, double detached garage with extensive driveway parking, spacious panelled reception hallway, fabulous open plan 'living' kitchen/dining room with bi-fold doors to the rear garden, separate lounge with feature fireplace and bay window, family/games room (with bespoke cabinetry), utility room, downstairs cloakroom/WC and underfloor heating to the entire ground floor. The first floor features a particularly spacious landing, en suite shower to both master and guest bedroom, two further double bedrooms and beautiful family bathroom with double shower and freestanding bath with bespoke cabinetry (also to the master en suite).Considerable interest is anticipated and interested parties wishing to view should be in strong buying positions. Bilsthorpe is a popular and conveniently located village with several local shops, pub, numerous countryside walks and easy access onto the Southwell Trail Nature Reserve. It is approximately 1.5 miles from Farnsfield and 6 miles to the famous minster town of Southwell. There is also bus services to Mansfield, Newark and Farnsfield.
Hall: - 6.39 x 3.47 (20'11" x 11'4") -
Cloakroom W/C: - 1.64 x 1.58 (5'4" x 5'2") -
Lounge: - 4.86 x 3.95 (15'11" x 12'11") -
Family Room: - 3.56 x 3.40 (11'8" x 11'1") -
Kitchen / Living / Dining Room: - 9.73 x 5.78 (31'11" x 18'11") -
Utility Room: - 2.68 x 1.66 (8'9" x 5'5") -
Spacious First Floor Landing: - 6.89 x 2.15 (22'7" x 7'0") -
Bedroom 1: - 4.19 x 3.94 (13'8" x 12'11") -
En Suite Shower Room: - 2.45 x 1.60 (8'0" x 5'2") -
Bedroom 2: - 4.43 x 3.26 (14'6" x 10'8") -
En Suite Shower Room: - 2.28 x 1.68 (7'5" x 5'6") -
Bedroom 3: - 4.16 x 2.45 (13'7" x 8'0") -
Bedroom 4: - 3.26 x 3.04 (10'8" x 9'11") -
Family Bathroom: - 3.26 x 2.22 (10'8" x 7'3") -
Double Garage: - 5.40 x 5.40 (17'8" x 17'8") -
Rear Garden: - South facing rear garden with patio and naturally screened boundaries.
Hall: - 6.39 x 3.47 (20'11" x 11'4") -
Cloakroom W/C: - 1.64 x 1.58 (5'4" x 5'2") -
Lounge: - 4.86 x 3.95 (15'11" x 12'11") -
Family Room: - 3.56 x 3.40 (11'8" x 11'1") -
Kitchen / Living / Dining Room: - 9.73 x 5.78 (31'11" x 18'11") -
Utility Room: - 2.68 x 1.66 (8'9" x 5'5") -
Spacious First Floor Landing: - 6.89 x 2.15 (22'7" x 7'0") -
Bedroom 1: - 4.19 x 3.94 (13'8" x 12'11") -
En Suite Shower Room: - 2.45 x 1.60 (8'0" x 5'2") -
Bedroom 2: - 4.43 x 3.26 (14'6" x 10'8") -
En Suite Shower Room: - 2.28 x 1.68 (7'5" x 5'6") -
Bedroom 3: - 4.16 x 2.45 (13'7" x 8'0") -
Bedroom 4: - 3.26 x 3.04 (10'8" x 9'11") -
Family Bathroom: - 3.26 x 2.22 (10'8" x 7'3") -
Double Garage: - 5.40 x 5.40 (17'8" x 17'8") -
Rear Garden: - South facing rear garden with patio and naturally screened boundaries.
Council tax
First listed
3 weeks agoEnergy Performance Certificate
Kirklington Road, Newark NG22
Placebuzz mortgage repayment calculator
Monthly repayment
The Est. Mortgage is for a 25 years repayment mortgage based on a 10% deposit and a 5.5% annual interest. It is only intended as a guide. Make sure you obtain accurate figures from your lender before committing to any mortgage. Your home may be repossessed if you do not keep up repayments on a mortgage.
Kirklington Road, Newark NG22 - Streetview
DISCLAIMER: Property descriptions and related information displayed on this page are marketing materials provided by Jonathan Fitzpatrick Village & Country Homes - Farnsfield. Placebuzz does not warrant or accept any responsibility for the accuracy or completeness of the property descriptions or related information provided here and they do not constitute property particulars. Please contact Jonathan Fitzpatrick Village & Country Homes - Farnsfield for full details and further information.







