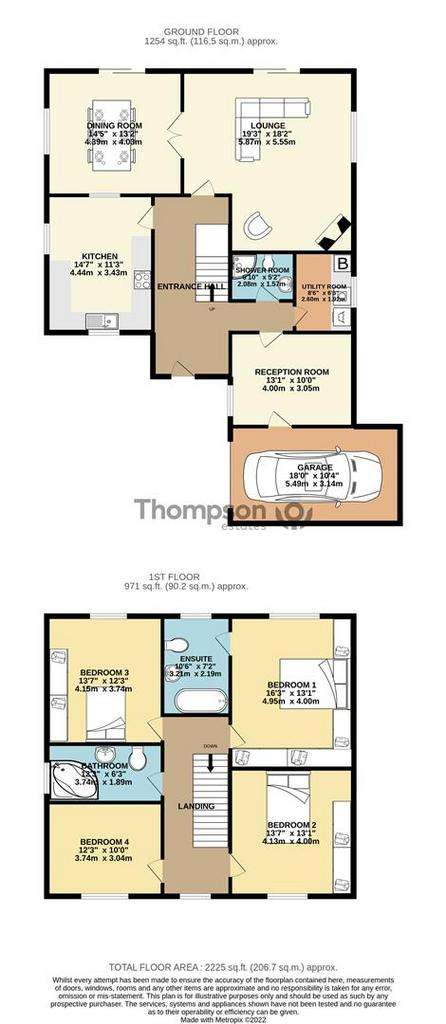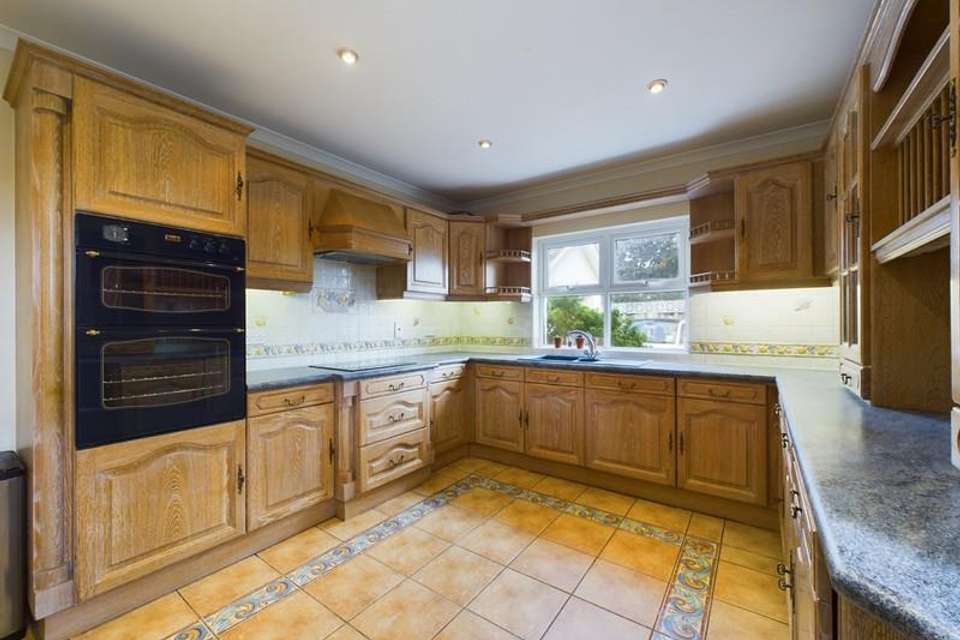4 bedroom detached house for sale
St Saviourdetached house
bedrooms

Property photos




+20
Property description
FREEHOLD. This spacious 4/5 bedroom family home is situated in a popular residential area of St Saviour close to primary and secondary schools, local amenities at Five Oaks and easy reach to St Helier town centre.
The property offers spacious accommodation throughout; comprising; good sized eat-in kitchen, large living room, separate dining room, a study which could be used as a 5th bedroom, shower room and utility room. Then on the first floor you will find a large principle bedroom with en-suite bathroom, a further 3 double bedrooms (two of which have built-in wardrobes) and a family bathroom.
Externally the property benefits from a beautiful South-West facing laid to lawn garden, paved seating area with pergola and a heated swimming pool. Single garage with plenty of scope to add a double garage, plus parking for an additional 4 or 5 cars and the opportunity to create more parking and extend for someone looking for more space.
Entrance Hall - 16'3'' x 6'9'' - Large entrance hall with doors leading to the kitchen, lounge/ diner, study, shower room and utility.
Kitchen - 14'8'' x 11'3'' - Range of high and low level units with laminate work surfaces. Plenty of room for a table and chairs. Ceramic tiled floor and tiled splash backs.
Lounge - 19'2'' x 19'2'' - Large light lounge with 'Gas' living flame fire surround. Sliding door to outside area.
Diner - 14'4'' x 13'2'' - Large light dining room with sliding doors to outside area.
Study/ Bedroom 5 - 10'5'' x 10'3'' - Ideal as a study or bedroom 5. French doors to the outside. Door to garage.
Shower Room - 6'3'' x 5'5'' - White 3 piece suite consisting large shower, W.C. and wash hand basin. Fully tiled.
Utility - 8'10'' x 5' - Large utility plumbed for washing machine and dryer. Single stainless steel sink.
First Floor -
Bedroom 1 - 13'9'' x 11'10'' - Large light bedroom with a range of built in wardrobes. Single aspect with door to
En-Suite - 8'6'' x 6'8'' - White 3 piece suite consisting large bath, W.C. and wash hand basin. Fully tiled.
Bedroom 2 - 13'1'' x 12'1'' - Double bedroom with built in wardrobes. Single aspect.
Bedroom 3 - 11'2'' x 9'4'' - Double bedroom with a single aspect.
Bedroom 4 - 12'2'' x 10'4'' - Double bedroom with built in wardrobes. Single aspect.
Garden - Lovely sunny garden laid to lawn with a decked area ideal for BBq's or entertaining. Heated swimming pool.
Garage - 18'5'' x 10'4'' - Single garage with door out to the garden. Brick paved forecourt parking for an additional 4/5 cars.
Services - All mains including gas. Fully double glazed. Oil fired central heating.
Directions - Driving towards Five Oaks pass St Saviours school and take your first left, then take the next first left and the property is on your right at the end of the road.
The property offers spacious accommodation throughout; comprising; good sized eat-in kitchen, large living room, separate dining room, a study which could be used as a 5th bedroom, shower room and utility room. Then on the first floor you will find a large principle bedroom with en-suite bathroom, a further 3 double bedrooms (two of which have built-in wardrobes) and a family bathroom.
Externally the property benefits from a beautiful South-West facing laid to lawn garden, paved seating area with pergola and a heated swimming pool. Single garage with plenty of scope to add a double garage, plus parking for an additional 4 or 5 cars and the opportunity to create more parking and extend for someone looking for more space.
Entrance Hall - 16'3'' x 6'9'' - Large entrance hall with doors leading to the kitchen, lounge/ diner, study, shower room and utility.
Kitchen - 14'8'' x 11'3'' - Range of high and low level units with laminate work surfaces. Plenty of room for a table and chairs. Ceramic tiled floor and tiled splash backs.
Lounge - 19'2'' x 19'2'' - Large light lounge with 'Gas' living flame fire surround. Sliding door to outside area.
Diner - 14'4'' x 13'2'' - Large light dining room with sliding doors to outside area.
Study/ Bedroom 5 - 10'5'' x 10'3'' - Ideal as a study or bedroom 5. French doors to the outside. Door to garage.
Shower Room - 6'3'' x 5'5'' - White 3 piece suite consisting large shower, W.C. and wash hand basin. Fully tiled.
Utility - 8'10'' x 5' - Large utility plumbed for washing machine and dryer. Single stainless steel sink.
First Floor -
Bedroom 1 - 13'9'' x 11'10'' - Large light bedroom with a range of built in wardrobes. Single aspect with door to
En-Suite - 8'6'' x 6'8'' - White 3 piece suite consisting large bath, W.C. and wash hand basin. Fully tiled.
Bedroom 2 - 13'1'' x 12'1'' - Double bedroom with built in wardrobes. Single aspect.
Bedroom 3 - 11'2'' x 9'4'' - Double bedroom with a single aspect.
Bedroom 4 - 12'2'' x 10'4'' - Double bedroom with built in wardrobes. Single aspect.
Garden - Lovely sunny garden laid to lawn with a decked area ideal for BBq's or entertaining. Heated swimming pool.
Garage - 18'5'' x 10'4'' - Single garage with door out to the garden. Brick paved forecourt parking for an additional 4/5 cars.
Services - All mains including gas. Fully double glazed. Oil fired central heating.
Directions - Driving towards Five Oaks pass St Saviours school and take your first left, then take the next first left and the property is on your right at the end of the road.
Interested in this property?
Council tax
First listed
Over a month agoSt Saviour
Marketed by
Fine & Country - Jersey 5 King Street St Helier, Jersey JE2 4WFPlacebuzz mortgage repayment calculator
Monthly repayment
The Est. Mortgage is for a 25 years repayment mortgage based on a 10% deposit and a 5.5% annual interest. It is only intended as a guide. Make sure you obtain accurate figures from your lender before committing to any mortgage. Your home may be repossessed if you do not keep up repayments on a mortgage.
St Saviour - Streetview
DISCLAIMER: Property descriptions and related information displayed on this page are marketing materials provided by Fine & Country - Jersey. Placebuzz does not warrant or accept any responsibility for the accuracy or completeness of the property descriptions or related information provided here and they do not constitute property particulars. Please contact Fine & Country - Jersey for full details and further information.
























