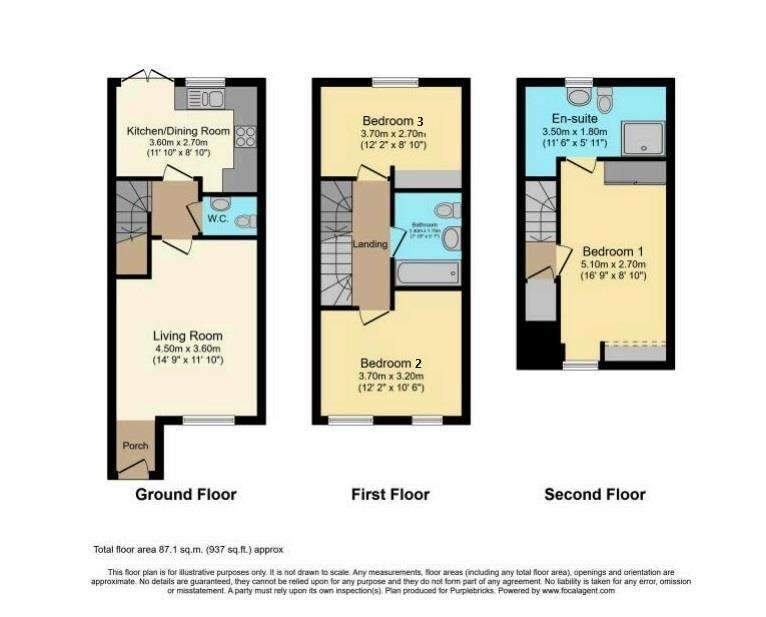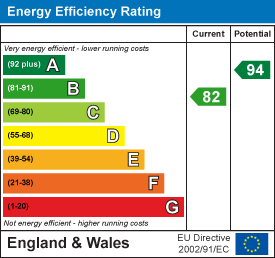3 bedroom end of terrace house for sale
Reeves Drive, Berkeleyterraced house
bedrooms

Property photos




+17
Property description
This three bedroom end terrace property found on the Canonbury Rise Development in the Castle Town of Berkeley is offered for sale with no onward chain. Briefly the accommodation comprises to the ground floor; entrance porch, living room, downstairs cloakroom and kitchen/dining room with French doors to garden. On the first floor are two bedrooms and family bathroom and the third floor has a principal bedroom with ensuite shower room. The property comes with two allocated parking spaces to the front and a private low maintenance garden to the rear.
Berkeley offers a wide range of amenities with doctors surgery, primary school, shops and eateries and is surrounded by scenic Severn Vale countryside with convenient access to the A38 and M5 motorway making this an ideal commuting point for those travelling to the larger centres of Bristol, Gloucester, Cheltenham and Bath.
Entrance Porch - Accessed via UPVC double glazed front door with ceiling light, carpet, fuse box, radiator and door to:
Living Room - 4.50m x 3.61m (14'9 x 11'10) - Having UPVC double glazed window to front, carpet, radiator, ceiling light and door to:
Hallway - With stairs to first floor landing and doors to:
Downstairs Cloakroom - With WC, pedestal wash hand basin, ceiling light, radiator and laminate flooring.
Kitchen/Dining Room - 3.61m x 2.69m (11'10 x 8'10) - FItted with a range of white wall and base units with laminate worktops over, stainless steel sink and drainer unit, fitted oven with gas hob and extractor fan over, space and plumbing for automatic washing machine, UPVC double glazed window and French doors to garden, laminate flooring, ceiling light.
First Floor Landing - From the hallway stairs lead to first floor landing with carpet, ceiling light, radiator and stairs to second floor.
Bedroom Two - 3.71m x 3.20m (12'2 x 10'6) - With two UPVC double glazed windows to front, radiator, ceiling light, carpet.
Bathroom - Fitted with a white suite comprising panelled bath, pedestal wash hand basin, WC, laminate flooring, ceiling light, part tiled walls, radiator.
Bedroom Three - 3.71m x 2.69m (12'2 x 8'10) - With UPVC double glazed window to rear, radiator, carpet, ceiling light.
Second Floor - Stairs lead from the first floor to the principal bedroom.
Principal Bedroom - 5.11m x 2.69m (16'9 x 8'10) - With UPVC double glazed window to front, built in wardrobe, ceiling light, radiator, carpet, access to loft space and door to:
Ensuite - Having shower cubicle, pedestal wash hand basin, WC, ceiling light, Velux window, radiator, laminate flooring, part tiled walls.
Outside - To the front of the property are two allocated parking spaces, a small area of lawn and a path and gate leading to rear garden.
The low maintenance rear garden has a patio entertaining area and fence and walled boundaries.
Berkeley offers a wide range of amenities with doctors surgery, primary school, shops and eateries and is surrounded by scenic Severn Vale countryside with convenient access to the A38 and M5 motorway making this an ideal commuting point for those travelling to the larger centres of Bristol, Gloucester, Cheltenham and Bath.
Entrance Porch - Accessed via UPVC double glazed front door with ceiling light, carpet, fuse box, radiator and door to:
Living Room - 4.50m x 3.61m (14'9 x 11'10) - Having UPVC double glazed window to front, carpet, radiator, ceiling light and door to:
Hallway - With stairs to first floor landing and doors to:
Downstairs Cloakroom - With WC, pedestal wash hand basin, ceiling light, radiator and laminate flooring.
Kitchen/Dining Room - 3.61m x 2.69m (11'10 x 8'10) - FItted with a range of white wall and base units with laminate worktops over, stainless steel sink and drainer unit, fitted oven with gas hob and extractor fan over, space and plumbing for automatic washing machine, UPVC double glazed window and French doors to garden, laminate flooring, ceiling light.
First Floor Landing - From the hallway stairs lead to first floor landing with carpet, ceiling light, radiator and stairs to second floor.
Bedroom Two - 3.71m x 3.20m (12'2 x 10'6) - With two UPVC double glazed windows to front, radiator, ceiling light, carpet.
Bathroom - Fitted with a white suite comprising panelled bath, pedestal wash hand basin, WC, laminate flooring, ceiling light, part tiled walls, radiator.
Bedroom Three - 3.71m x 2.69m (12'2 x 8'10) - With UPVC double glazed window to rear, radiator, carpet, ceiling light.
Second Floor - Stairs lead from the first floor to the principal bedroom.
Principal Bedroom - 5.11m x 2.69m (16'9 x 8'10) - With UPVC double glazed window to front, built in wardrobe, ceiling light, radiator, carpet, access to loft space and door to:
Ensuite - Having shower cubicle, pedestal wash hand basin, WC, ceiling light, Velux window, radiator, laminate flooring, part tiled walls.
Outside - To the front of the property are two allocated parking spaces, a small area of lawn and a path and gate leading to rear garden.
The low maintenance rear garden has a patio entertaining area and fence and walled boundaries.
Interested in this property?
Council tax
First listed
Over a month agoEnergy Performance Certificate
Reeves Drive, Berkeley
Marketed by
Hunters - Dursley 18 Parsonage Street, Dursley Gloucestershire GL11 4EACall agent on 01453 542395
Placebuzz mortgage repayment calculator
Monthly repayment
The Est. Mortgage is for a 25 years repayment mortgage based on a 10% deposit and a 5.5% annual interest. It is only intended as a guide. Make sure you obtain accurate figures from your lender before committing to any mortgage. Your home may be repossessed if you do not keep up repayments on a mortgage.
Reeves Drive, Berkeley - Streetview
DISCLAIMER: Property descriptions and related information displayed on this page are marketing materials provided by Hunters - Dursley. Placebuzz does not warrant or accept any responsibility for the accuracy or completeness of the property descriptions or related information provided here and they do not constitute property particulars. Please contact Hunters - Dursley for full details and further information.






















