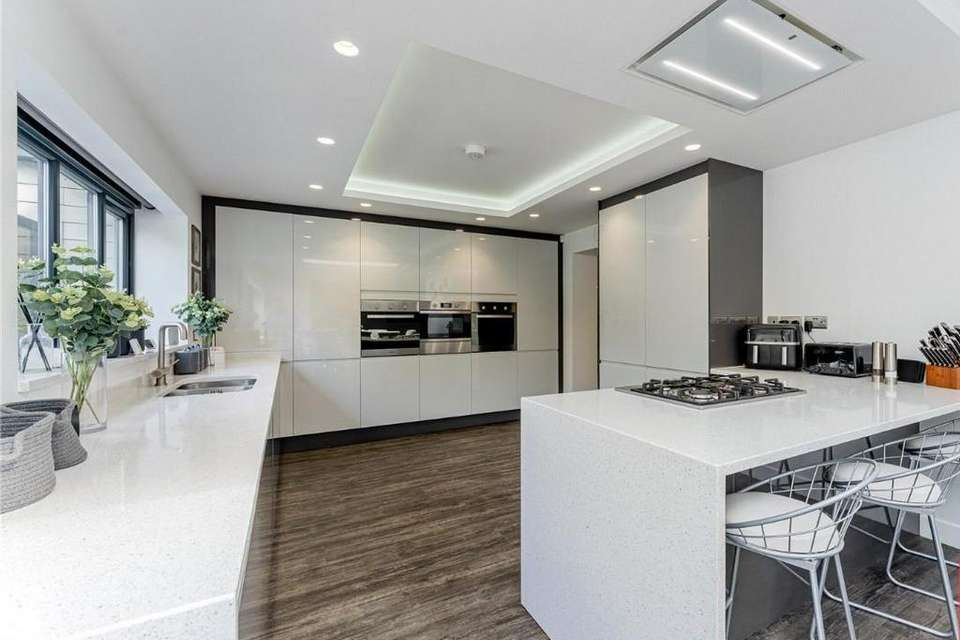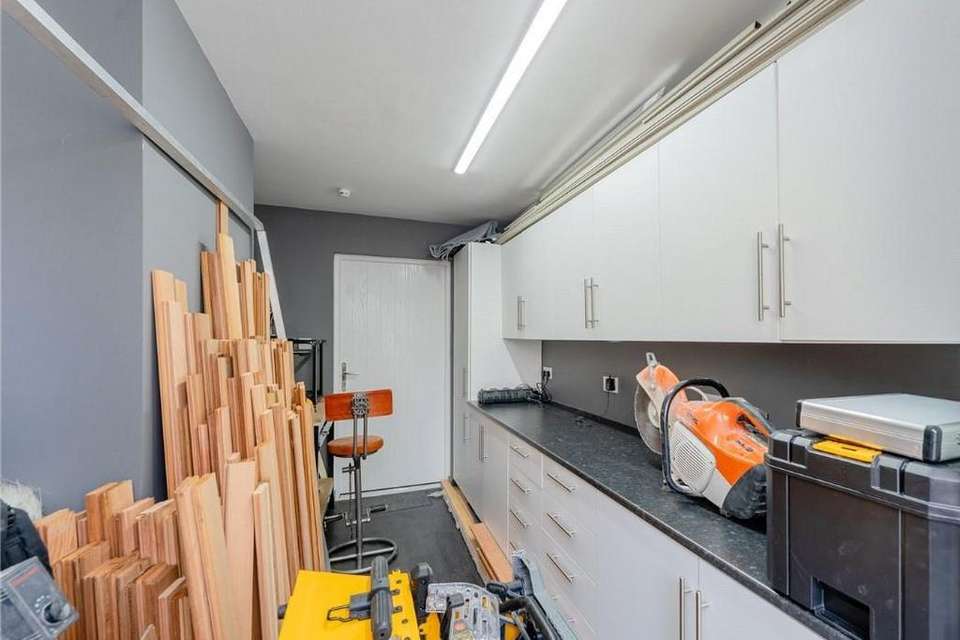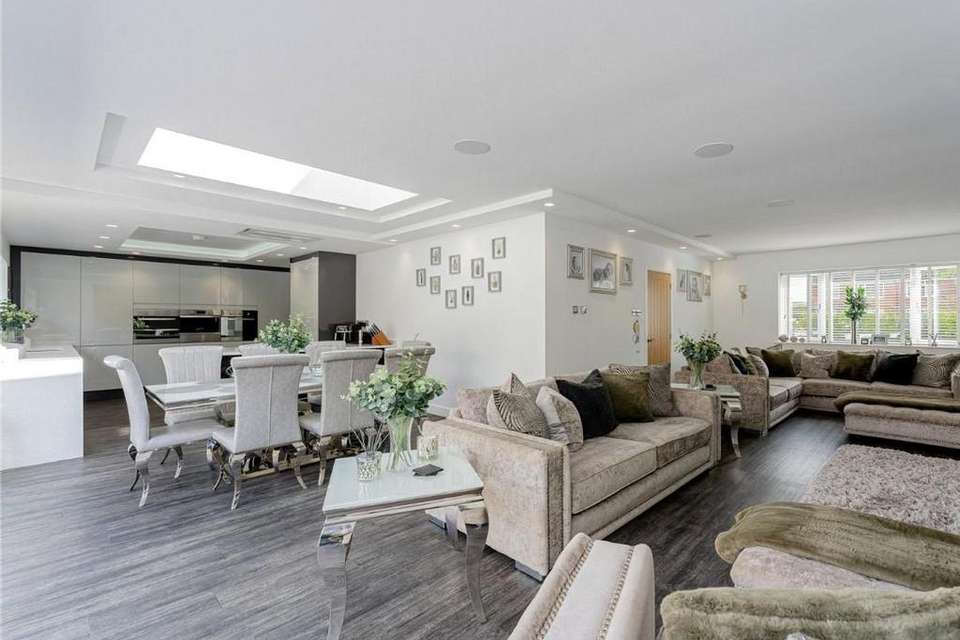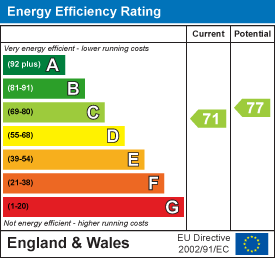3 bedroom detached house for sale
High Street, Skelmersdale WN8detached house
bedrooms
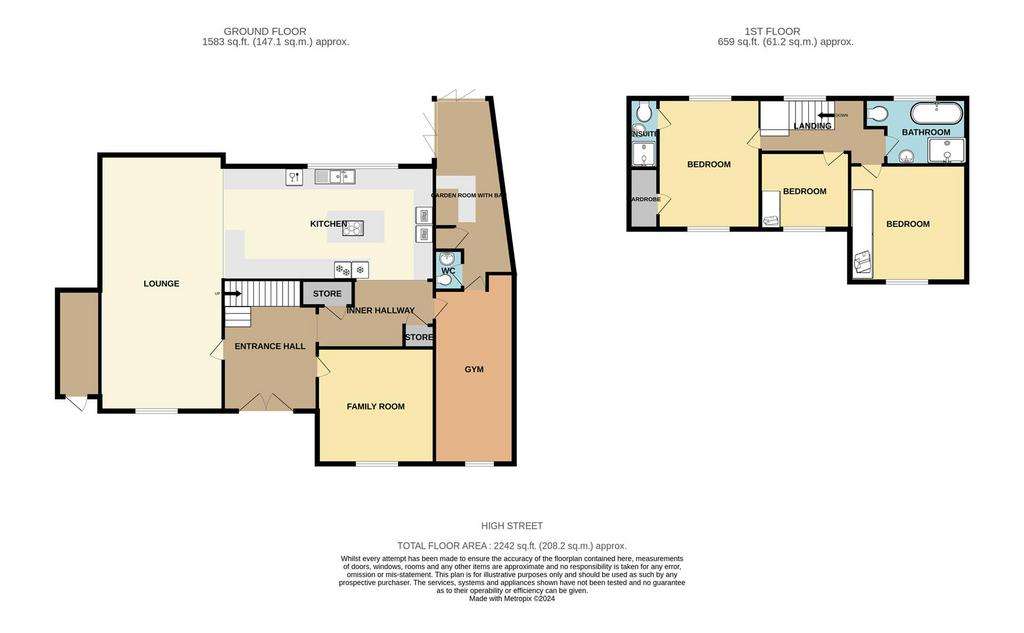
Property photos




+28
Property description
A early viewing is highly recommended to avoid disappointment. This superb three bedroom detached house has been beautifully designed by the vendors and is presented to a high standard throughout. Features include an integrated sound system, numerous built in large screen T.V.s, underfloor heating and electric blinds to the rear of the property. Triple glazed windows ( except bi fold doors) are fitted and the rear garden is block paved with artificial grass and hot tub. The secure front garden has electric gates and provides off road parking for numerous vehicles.
Comprising imposing entrance, lounge open to the kitchen, and dining room, with integrated appliances, sitting/family room, gym, bar and garden room, cloaks. To the first floor there are three double bedrooms, principal with walk in dressing room and en suite, and a fabulous four piece bathroom suite which has T.V. fitted. Externally there is an attached work room which has a variety of uses. This impressive property sits upon the High Street in Old Skelmersdale and is within easy access of local amenities including the new Aldi, Medical Centre and popular schools. Good transport links include M58 and only 5 miles away from the Ancient market town of Ormskirk with trains to Liverpool and Edge Hill University.
Impressive Entrance - Double front doors open into the spacious vestibule with stairs to the first floor.
Sitting Room /Family Room - 3.86m x 3.99m (12'8 x 13'1) - A second reception room with built in large screen T.V. and integrated speakers.
Formal Lounge - 8.31m x 4.47m (27'3 x 14'8) - A spacious duel aspect room with built in large TV and integrated speakers and leading into the superb kitchen and dining room. The double glazed bi fold doors out to the rear garden and it is an ideal entertaining space. Electric blinds fitted to the rear. Underfloor heating
Kitchen With Dning - The superb kitchen is open from the lounge and has an extensive range of fitted base and wall units, with quartz worktops, and including, sink unit, integrated full height fridge and freezer, dishwasher, double oven, microwave and warming drawer. The central island has a five burner gas hob. Cupboard housing gas combination central heating boiler. Underfloor heating.
Inner Hall - Two useful stores
Gym - The former garage has been converted to a gym, but could have a variety of uses.
W.C. - Attractive modern suite comprising low level W.C. and wash basin
Garden Room With Bar - Fully stocked bar with two sets of Bi Fold doors open out to the rear garden, ideal for entertaining. Useful utility cupboard with plumbing for a washing machine.
First Floor -
Landing -
Principle Bedroom - 4.55m x 3.48m (14'11 x 11'5) - The superb double bedroom has a walk in dressing room, built in large screen T.V.
En-Suite - Superb suite comprising wet room shower, back to wall, low level W.C. and wash basin with waterfall mixer tap.
Bedroom 2 - 4.09m x 4.11m (13'5 x 13'6) - A front facing double bedroom with a range of fitted robes.
Bedroom 3 - 2.64m x 3.05m (8'8 x 10') - Fitted robes. Access to the roof void via pull down ladder. The loft area is boarded with spot lights fitted.
Family Bathroom - Superb suite with freestanding bath, low level W.C., pedestal wash basin and double walk in shower with screen. Integrated T.V.
Gardens - Attractive and low maintenance gardens to the front and the rear. The front garden has electric gates and ample space for numerous vehicles. Access to attached store/ workshop. To the rear is a superb walled garden with block paved patio and artificial lawn and mature borders. Water feature.
Attached Workshop/Office - A ideal space for home working with separate access from the front.
Material Information -
Tenure - Freehold
Internet And Mobile - Superfast Broadband Available
Mobile Voice and Data available
Ofcom Website. March 2024
Council Tax - West Lancashire Band D
Utilities - Mains electric, gas and water
Comprising imposing entrance, lounge open to the kitchen, and dining room, with integrated appliances, sitting/family room, gym, bar and garden room, cloaks. To the first floor there are three double bedrooms, principal with walk in dressing room and en suite, and a fabulous four piece bathroom suite which has T.V. fitted. Externally there is an attached work room which has a variety of uses. This impressive property sits upon the High Street in Old Skelmersdale and is within easy access of local amenities including the new Aldi, Medical Centre and popular schools. Good transport links include M58 and only 5 miles away from the Ancient market town of Ormskirk with trains to Liverpool and Edge Hill University.
Impressive Entrance - Double front doors open into the spacious vestibule with stairs to the first floor.
Sitting Room /Family Room - 3.86m x 3.99m (12'8 x 13'1) - A second reception room with built in large screen T.V. and integrated speakers.
Formal Lounge - 8.31m x 4.47m (27'3 x 14'8) - A spacious duel aspect room with built in large TV and integrated speakers and leading into the superb kitchen and dining room. The double glazed bi fold doors out to the rear garden and it is an ideal entertaining space. Electric blinds fitted to the rear. Underfloor heating
Kitchen With Dning - The superb kitchen is open from the lounge and has an extensive range of fitted base and wall units, with quartz worktops, and including, sink unit, integrated full height fridge and freezer, dishwasher, double oven, microwave and warming drawer. The central island has a five burner gas hob. Cupboard housing gas combination central heating boiler. Underfloor heating.
Inner Hall - Two useful stores
Gym - The former garage has been converted to a gym, but could have a variety of uses.
W.C. - Attractive modern suite comprising low level W.C. and wash basin
Garden Room With Bar - Fully stocked bar with two sets of Bi Fold doors open out to the rear garden, ideal for entertaining. Useful utility cupboard with plumbing for a washing machine.
First Floor -
Landing -
Principle Bedroom - 4.55m x 3.48m (14'11 x 11'5) - The superb double bedroom has a walk in dressing room, built in large screen T.V.
En-Suite - Superb suite comprising wet room shower, back to wall, low level W.C. and wash basin with waterfall mixer tap.
Bedroom 2 - 4.09m x 4.11m (13'5 x 13'6) - A front facing double bedroom with a range of fitted robes.
Bedroom 3 - 2.64m x 3.05m (8'8 x 10') - Fitted robes. Access to the roof void via pull down ladder. The loft area is boarded with spot lights fitted.
Family Bathroom - Superb suite with freestanding bath, low level W.C., pedestal wash basin and double walk in shower with screen. Integrated T.V.
Gardens - Attractive and low maintenance gardens to the front and the rear. The front garden has electric gates and ample space for numerous vehicles. Access to attached store/ workshop. To the rear is a superb walled garden with block paved patio and artificial lawn and mature borders. Water feature.
Attached Workshop/Office - A ideal space for home working with separate access from the front.
Material Information -
Tenure - Freehold
Internet And Mobile - Superfast Broadband Available
Mobile Voice and Data available
Ofcom Website. March 2024
Council Tax - West Lancashire Band D
Utilities - Mains electric, gas and water
Interested in this property?
Council tax
First listed
4 weeks agoEnergy Performance Certificate
High Street, Skelmersdale WN8
Marketed by
Brighouse Wolff - Skelmersdale 82 Sandy Lane Skelmersdale, Lancashire WN8 8LQPlacebuzz mortgage repayment calculator
Monthly repayment
The Est. Mortgage is for a 25 years repayment mortgage based on a 10% deposit and a 5.5% annual interest. It is only intended as a guide. Make sure you obtain accurate figures from your lender before committing to any mortgage. Your home may be repossessed if you do not keep up repayments on a mortgage.
High Street, Skelmersdale WN8 - Streetview
DISCLAIMER: Property descriptions and related information displayed on this page are marketing materials provided by Brighouse Wolff - Skelmersdale. Placebuzz does not warrant or accept any responsibility for the accuracy or completeness of the property descriptions or related information provided here and they do not constitute property particulars. Please contact Brighouse Wolff - Skelmersdale for full details and further information.




