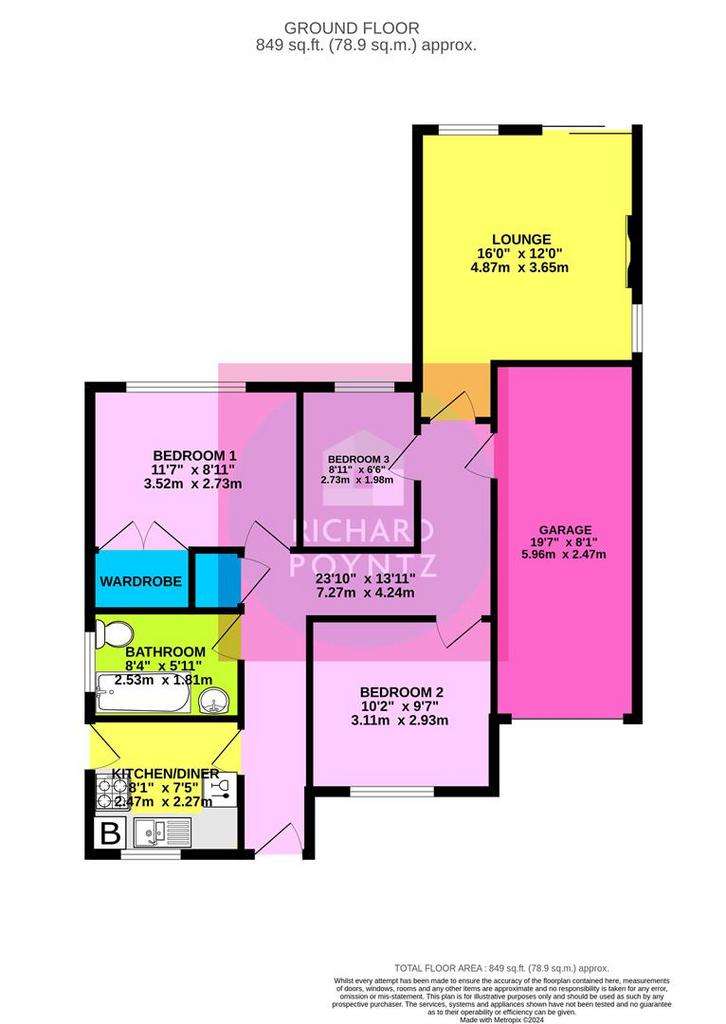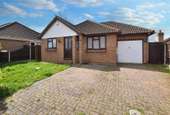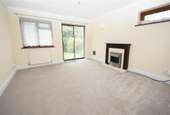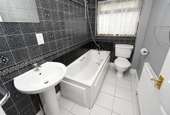3 bedroom detached bungalow for sale
Dinant Avenue, Canvey Island SS8bungalow
bedrooms

Property photos




+2
Property description
This Three-Bedroom Detached Bungalow is situated in a convenient location. It is only a short walk away from Cornelius Vermuyden Senior School, local shops, and bus routes. The property is being offered for sale with No Onward Chain.
The bungalow comprises three bedrooms, an integral garage that is accessed via the hallway, a kitchen at the front of the property, and a family bathroom. The lounge is located at the rear and features double-glazed sliding patio doors that open onto the garden.
Hallway - Wooden entrance door into the hall, lead lite glazed window and double glazed window to side, radiator, coving to ceiling, airing cupboard, white panelled doors off to the accommodation, doors connecting to the garage
Lounge - 3.58m x 4.75m (11'9 x 15'7) - Lead lite double glazed window to rear with adjacent double glazed sliding patio doors, high level lead lite double glazed window to side, two radiators, coving to textured ceiling,
Kitchen - 2.44m x 2.24m (8' x 7'4) - Lead lite double glazed window to the front elevation, lead lite double glazed door to side, wooden units and drawers at base level, rolled edge work surfaces over and an inset one and a quarter drainer sink with mixer taps, tiling to splashback, matching units at eye level and eye level units, radiator
Bathroom - Lead lite double glazed window to side, white three piece suite comprising pedestal wash hand basin with chrome mixer tap, white panelled bath, low level wc, tiled to splashback areas, tiling to floor, radiator.
Bedroom One - 3.48m x 2.84m (11'5 x 9'4) - Double glazed lead lite window to rear, radiator, coving to ceiling, built-in storage.
Bedroom Two - 3.07m x 2.92m (10'1 x 9'7) - Double-glazed lead lite window to front, coving to ceiling, radiator
Bedroom Three - 2.67m x 1.96m (8'9 x 6'5) - Double-glazed lead lite window to rear, radiator
Exterior -
Garage - 2.46m x 5.92m (8'1 x 19'5) - Access to the garage is from the hall with up and over door, power and light, plumbing facilities for washing machine, high level ceiling.
Front Garden - Block paved parking to the front with lawned garden to side, enclosed by a low level brick wall.
Rear Garden - Fenced to the boundaries, larger than average with plenty of privacy and seclusion, side access and the remainder being mainly laid to lawn.
The bungalow comprises three bedrooms, an integral garage that is accessed via the hallway, a kitchen at the front of the property, and a family bathroom. The lounge is located at the rear and features double-glazed sliding patio doors that open onto the garden.
Hallway - Wooden entrance door into the hall, lead lite glazed window and double glazed window to side, radiator, coving to ceiling, airing cupboard, white panelled doors off to the accommodation, doors connecting to the garage
Lounge - 3.58m x 4.75m (11'9 x 15'7) - Lead lite double glazed window to rear with adjacent double glazed sliding patio doors, high level lead lite double glazed window to side, two radiators, coving to textured ceiling,
Kitchen - 2.44m x 2.24m (8' x 7'4) - Lead lite double glazed window to the front elevation, lead lite double glazed door to side, wooden units and drawers at base level, rolled edge work surfaces over and an inset one and a quarter drainer sink with mixer taps, tiling to splashback, matching units at eye level and eye level units, radiator
Bathroom - Lead lite double glazed window to side, white three piece suite comprising pedestal wash hand basin with chrome mixer tap, white panelled bath, low level wc, tiled to splashback areas, tiling to floor, radiator.
Bedroom One - 3.48m x 2.84m (11'5 x 9'4) - Double glazed lead lite window to rear, radiator, coving to ceiling, built-in storage.
Bedroom Two - 3.07m x 2.92m (10'1 x 9'7) - Double-glazed lead lite window to front, coving to ceiling, radiator
Bedroom Three - 2.67m x 1.96m (8'9 x 6'5) - Double-glazed lead lite window to rear, radiator
Exterior -
Garage - 2.46m x 5.92m (8'1 x 19'5) - Access to the garage is from the hall with up and over door, power and light, plumbing facilities for washing machine, high level ceiling.
Front Garden - Block paved parking to the front with lawned garden to side, enclosed by a low level brick wall.
Rear Garden - Fenced to the boundaries, larger than average with plenty of privacy and seclusion, side access and the remainder being mainly laid to lawn.
Interested in this property?
Council tax
First listed
Over a month agoDinant Avenue, Canvey Island SS8
Marketed by
Richard Poyntz - Canvey Island 11 Knightswick Road Canvey Island SS8 9PACall agent on 01268 699599
Placebuzz mortgage repayment calculator
Monthly repayment
The Est. Mortgage is for a 25 years repayment mortgage based on a 10% deposit and a 5.5% annual interest. It is only intended as a guide. Make sure you obtain accurate figures from your lender before committing to any mortgage. Your home may be repossessed if you do not keep up repayments on a mortgage.
Dinant Avenue, Canvey Island SS8 - Streetview
DISCLAIMER: Property descriptions and related information displayed on this page are marketing materials provided by Richard Poyntz - Canvey Island. Placebuzz does not warrant or accept any responsibility for the accuracy or completeness of the property descriptions or related information provided here and they do not constitute property particulars. Please contact Richard Poyntz - Canvey Island for full details and further information.






