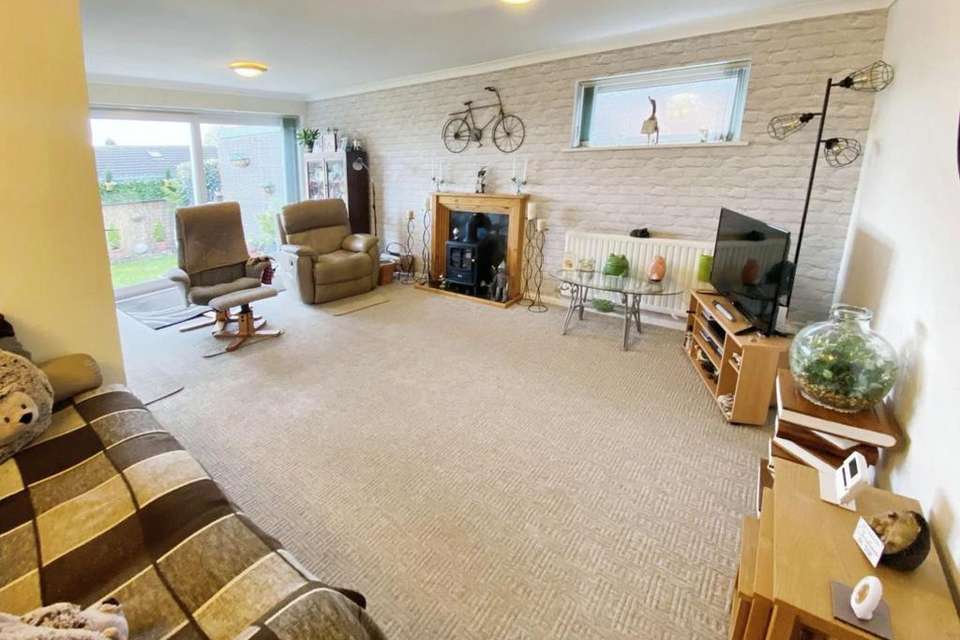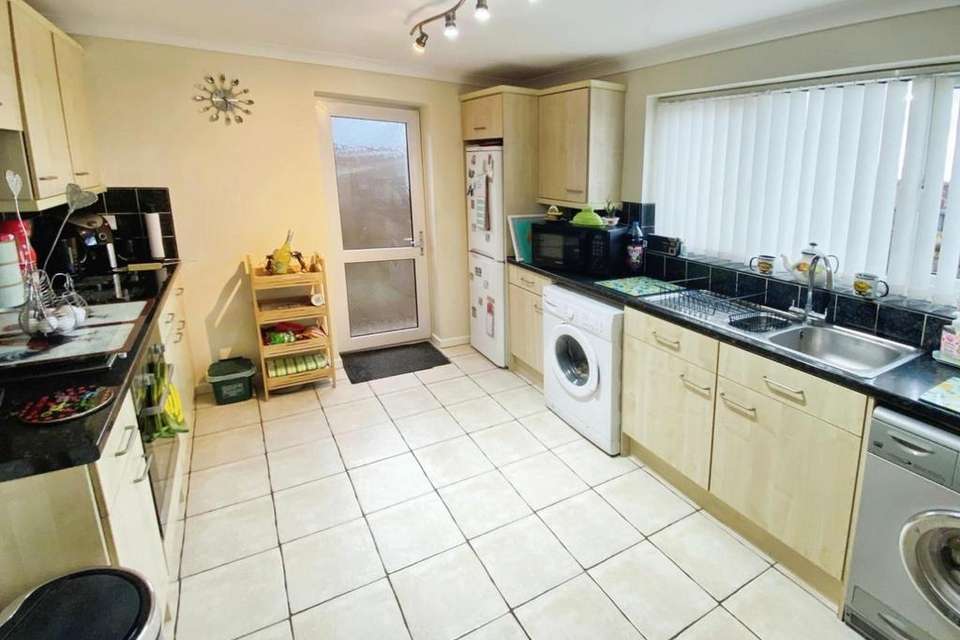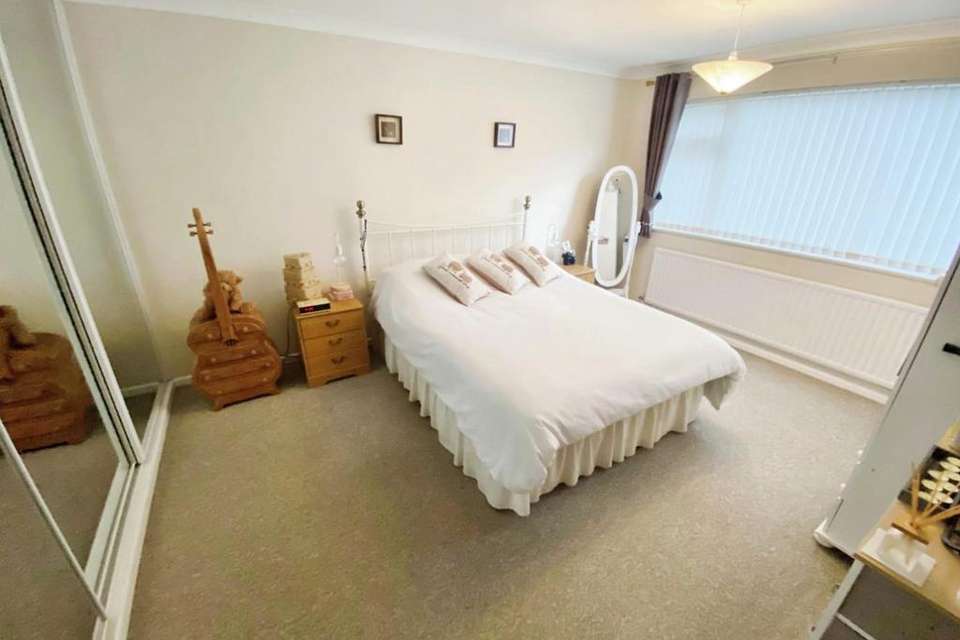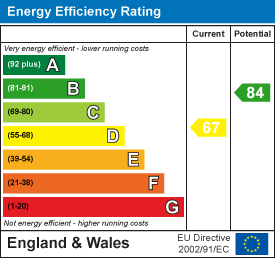2 bedroom detached bungalow for sale
Giffard Way, Warwickbungalow
bedrooms
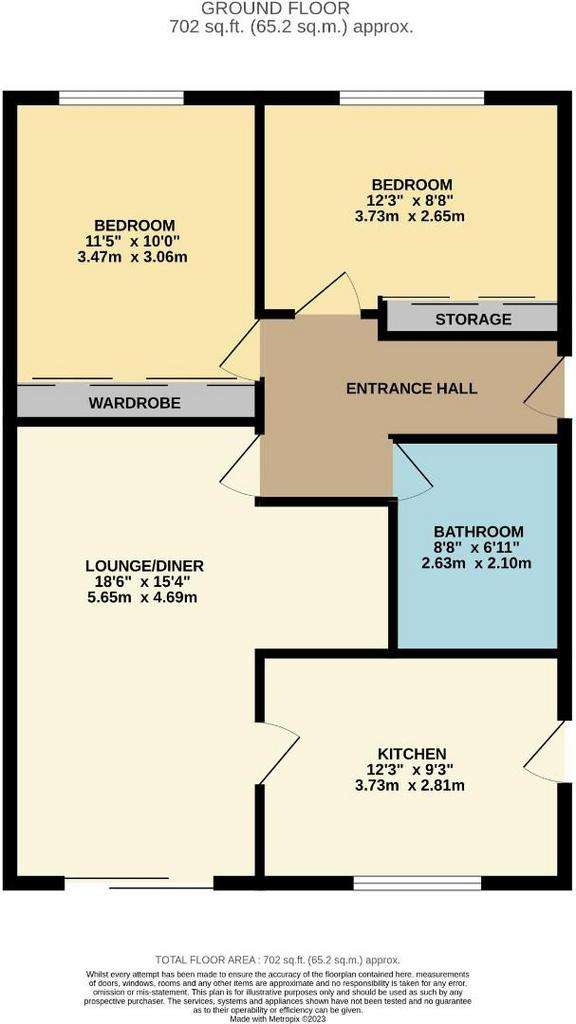
Property photos

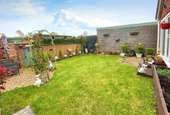


+7
Property description
A large and beautifully presented, two double bedroom, detached bungalow in an elevated position on the Woodloes Park development.
This property is bright and airy throughout and has been improved by the current owners and now boasts a new combi boiler, a driveway for two cars, an annually serviced security system and is immaculately presented throughout.
The accommodation comprises a nice sized hallway, large living room with separate fitted kitchen, a modern bathroom with airing cupboard and two large bedrooms both with fitted wardrobes.
To the rear is an attractive, enclosed garden with a covered walkway to the driveway. Off street parking on the driveway for two vehicles, a detached garage and a further, small parking space to the front of the garage.
Early viewing is essential to avoid disappointment.
A fantastic, large, two double bedroom, detached bungalow on Woodloes Park.
Entrance - Entrance to the property is via a UPVC, double glazed, obscure glazed front door which leads in to the bright and airy entrance hall, being tiled to floor and having neutral décor to walls and ceiling, light point to ceiling and wall, loft access to ceiling, gas central heating radiator and an electric socket.
Stripped wooden doors lead in to all rooms.
Living Room - 5.966m x 4.683 (max) (19'6" x 15'4" (max)) - Being carpeted to floor and having a continuation of the neutral décor to walls and ceiling with one feature wall papered wall. White UPVC double glazed, sliding doors to rear elevation leading out in to the garden, two light points to ceiling and one light point to wall, two gas central heating radiators, various electric sockets, a TV point, white UPVC, double glazed window to side elevation, fireplace with granite effect hearth and surround with a wooden mantle and with a Dimplex electric fire fitted.
Kitchen - 3.728m x 3.153m (12'2" x 10'4") - Accessed off the living room via a stripped wooden door and having tiles to floor and with a continuation of the neutral décor to walls and ceiling, white UPVC double glazed window to rear elevation, light point to ceiling and have a gas central heating radiator, white UPVC, obscure glazed, double glazed door to side elevation giving access to the covered, external walkway. The kitchen is fitted with a range of base and wall units with a wood effect frontage, brushed chrome handles and a black granite effect, melamine work surface. Space and plumbing for washing machine, space for tumble dryer and space for full height fridge freezer. Integrated Hotpoint electric oven (recently fitted) with a four ring gas hob above with an integrated extractor over. Built in stainless steel, one and a half bowl sink with matching drainer with chrome hot and cold mixer tap. There is a tiled splash back, various electric sockets and fused switches.
Bedroom Two - 2.985m x 3.437m (9'9" x 11'3") - Being carpeted to floor and having neutral décor to walls and ceiling, large double glazed window to front elevation, gas central heating radiator below, light point to ceiling and benefitting from a mirror fronted, double wardrobe.
Bedroom One - 3.378m x 4.311m (11'0" x 14'1") - Being carpeted to floor and having neutral décor to walls and ceiling, large double glazed window to front elevation, gas central heating radiator below, light point to ceiling and benefitting from two mirror fronted, double wardrobes.
Family Bathroom - Being tiled to floor and to ceiling height, LED spotlights and extractor to ceiling, obscure glazed, double glazed window to side elevation, gas central heating radiator and fitted with a white low level WC, white pedestal wash hand basin with chrome hot and cold mixer tap, white bath with chrome hot and cold mixer tap, shower attachments with chrome handle bar controls with shower riser and head. A full height cupboard provides a huge amount of storage and houses the combi boiler (only 12 months old and been serviced).
Outside - To the rear of the property is the pretty garden. Wooden steps lead on to the lawn, large wooden planter, outside light and tap. To the side elevation there is a useful, covered walkway which is ideal for storage and gives access out to the front of the property. The garden is finished by a gravel patio which is the perfect spot for al fresco dining.
Garage - 2.529m x 4.917 (8'3" x 16'1") - Having a white up and over garage door, cement floor and benefitting from a recently replaced roof. Small parking space to the front
Driveway - Located to the front of the property is a driveway providing off street parking for two cars.
This property is bright and airy throughout and has been improved by the current owners and now boasts a new combi boiler, a driveway for two cars, an annually serviced security system and is immaculately presented throughout.
The accommodation comprises a nice sized hallway, large living room with separate fitted kitchen, a modern bathroom with airing cupboard and two large bedrooms both with fitted wardrobes.
To the rear is an attractive, enclosed garden with a covered walkway to the driveway. Off street parking on the driveway for two vehicles, a detached garage and a further, small parking space to the front of the garage.
Early viewing is essential to avoid disappointment.
A fantastic, large, two double bedroom, detached bungalow on Woodloes Park.
Entrance - Entrance to the property is via a UPVC, double glazed, obscure glazed front door which leads in to the bright and airy entrance hall, being tiled to floor and having neutral décor to walls and ceiling, light point to ceiling and wall, loft access to ceiling, gas central heating radiator and an electric socket.
Stripped wooden doors lead in to all rooms.
Living Room - 5.966m x 4.683 (max) (19'6" x 15'4" (max)) - Being carpeted to floor and having a continuation of the neutral décor to walls and ceiling with one feature wall papered wall. White UPVC double glazed, sliding doors to rear elevation leading out in to the garden, two light points to ceiling and one light point to wall, two gas central heating radiators, various electric sockets, a TV point, white UPVC, double glazed window to side elevation, fireplace with granite effect hearth and surround with a wooden mantle and with a Dimplex electric fire fitted.
Kitchen - 3.728m x 3.153m (12'2" x 10'4") - Accessed off the living room via a stripped wooden door and having tiles to floor and with a continuation of the neutral décor to walls and ceiling, white UPVC double glazed window to rear elevation, light point to ceiling and have a gas central heating radiator, white UPVC, obscure glazed, double glazed door to side elevation giving access to the covered, external walkway. The kitchen is fitted with a range of base and wall units with a wood effect frontage, brushed chrome handles and a black granite effect, melamine work surface. Space and plumbing for washing machine, space for tumble dryer and space for full height fridge freezer. Integrated Hotpoint electric oven (recently fitted) with a four ring gas hob above with an integrated extractor over. Built in stainless steel, one and a half bowl sink with matching drainer with chrome hot and cold mixer tap. There is a tiled splash back, various electric sockets and fused switches.
Bedroom Two - 2.985m x 3.437m (9'9" x 11'3") - Being carpeted to floor and having neutral décor to walls and ceiling, large double glazed window to front elevation, gas central heating radiator below, light point to ceiling and benefitting from a mirror fronted, double wardrobe.
Bedroom One - 3.378m x 4.311m (11'0" x 14'1") - Being carpeted to floor and having neutral décor to walls and ceiling, large double glazed window to front elevation, gas central heating radiator below, light point to ceiling and benefitting from two mirror fronted, double wardrobes.
Family Bathroom - Being tiled to floor and to ceiling height, LED spotlights and extractor to ceiling, obscure glazed, double glazed window to side elevation, gas central heating radiator and fitted with a white low level WC, white pedestal wash hand basin with chrome hot and cold mixer tap, white bath with chrome hot and cold mixer tap, shower attachments with chrome handle bar controls with shower riser and head. A full height cupboard provides a huge amount of storage and houses the combi boiler (only 12 months old and been serviced).
Outside - To the rear of the property is the pretty garden. Wooden steps lead on to the lawn, large wooden planter, outside light and tap. To the side elevation there is a useful, covered walkway which is ideal for storage and gives access out to the front of the property. The garden is finished by a gravel patio which is the perfect spot for al fresco dining.
Garage - 2.529m x 4.917 (8'3" x 16'1") - Having a white up and over garage door, cement floor and benefitting from a recently replaced roof. Small parking space to the front
Driveway - Located to the front of the property is a driveway providing off street parking for two cars.
Interested in this property?
Council tax
First listed
3 weeks agoEnergy Performance Certificate
Giffard Way, Warwick
Marketed by
Hawkesford Sales & Lettings - Warwick 1 The Hughes Warwick CV34 4BJPlacebuzz mortgage repayment calculator
Monthly repayment
The Est. Mortgage is for a 25 years repayment mortgage based on a 10% deposit and a 5.5% annual interest. It is only intended as a guide. Make sure you obtain accurate figures from your lender before committing to any mortgage. Your home may be repossessed if you do not keep up repayments on a mortgage.
Giffard Way, Warwick - Streetview
DISCLAIMER: Property descriptions and related information displayed on this page are marketing materials provided by Hawkesford Sales & Lettings - Warwick. Placebuzz does not warrant or accept any responsibility for the accuracy or completeness of the property descriptions or related information provided here and they do not constitute property particulars. Please contact Hawkesford Sales & Lettings - Warwick for full details and further information.



