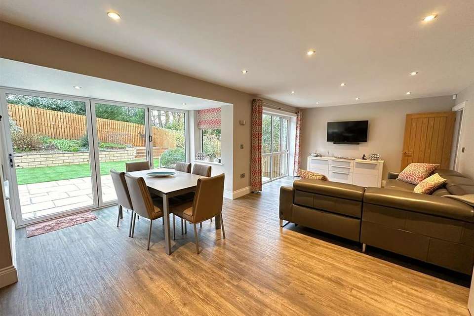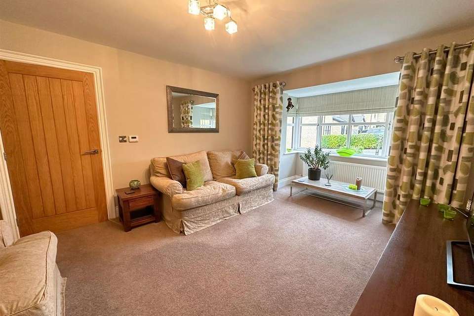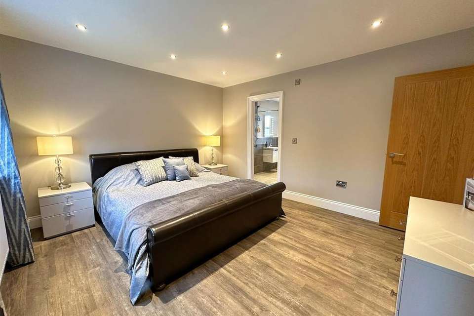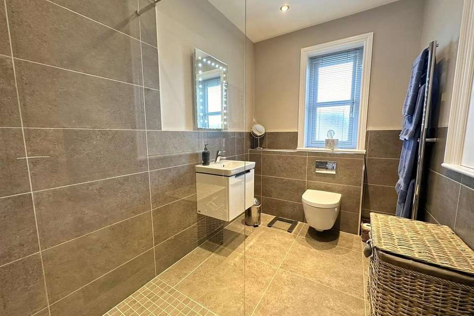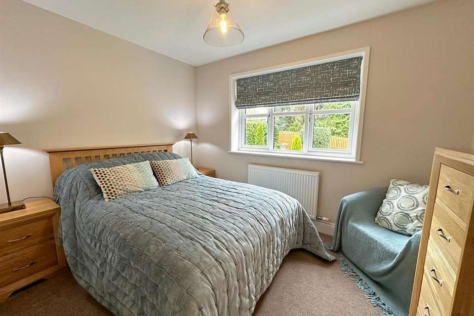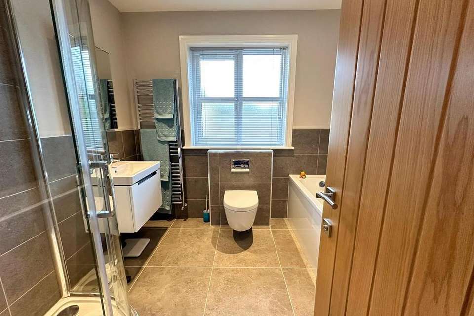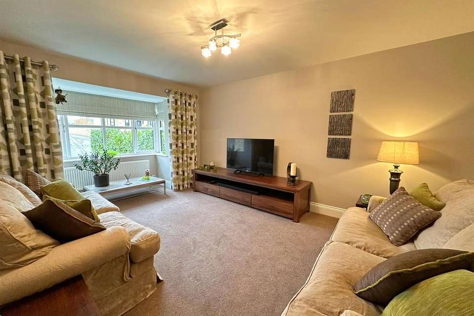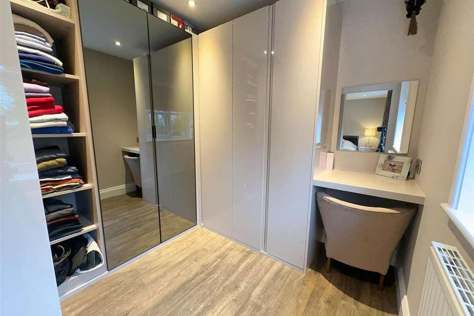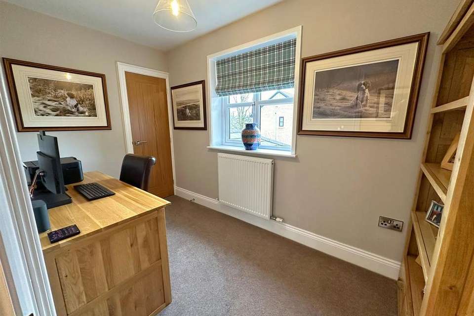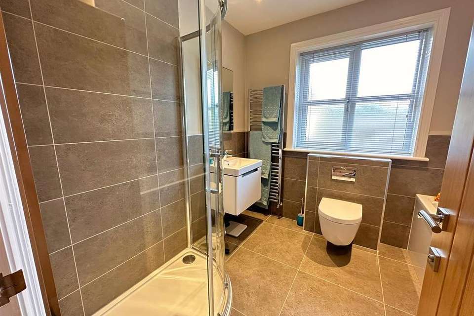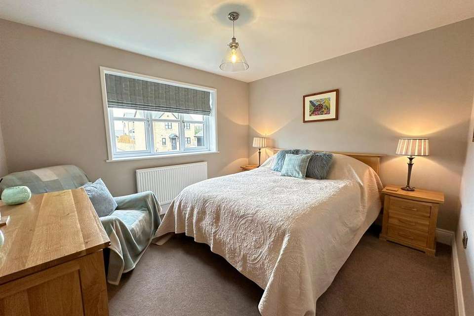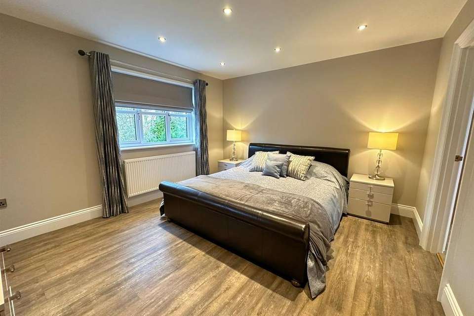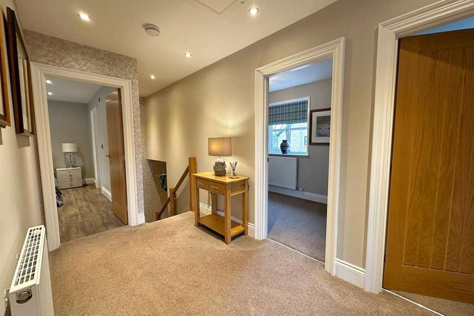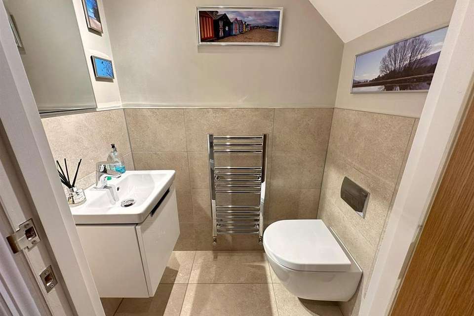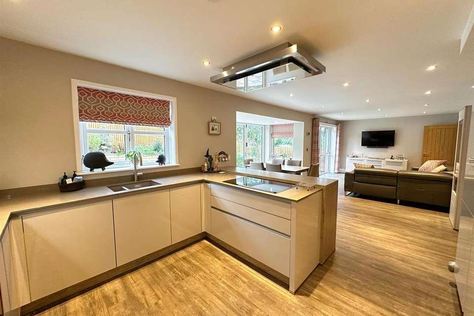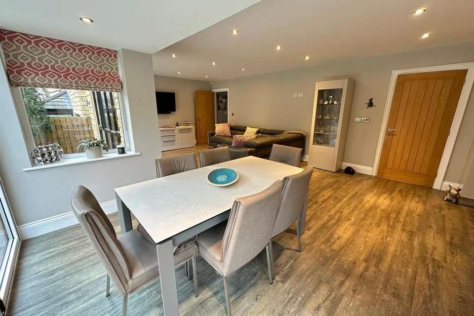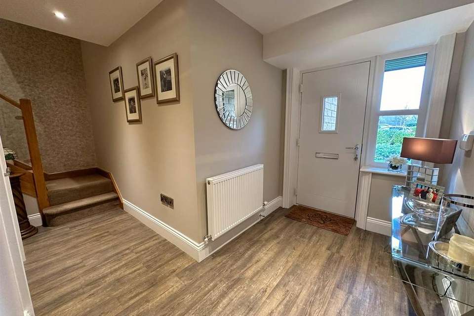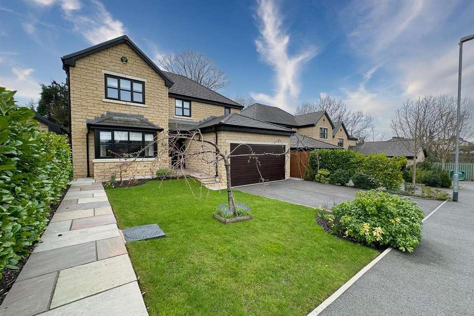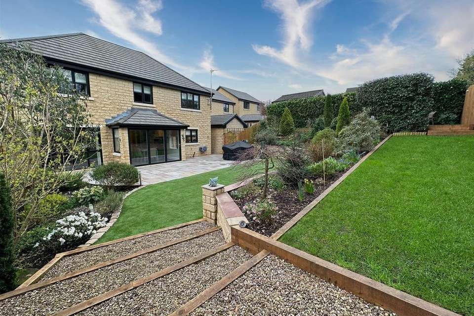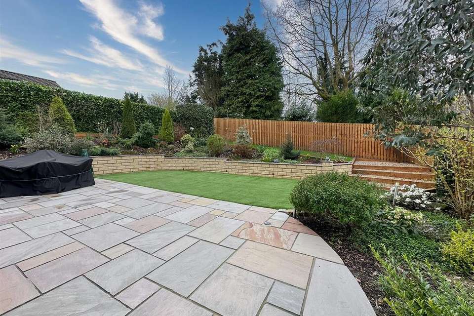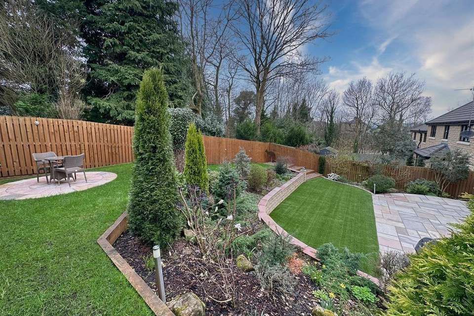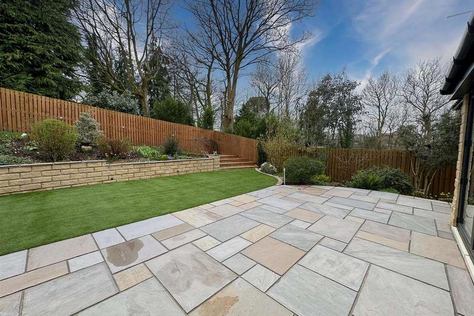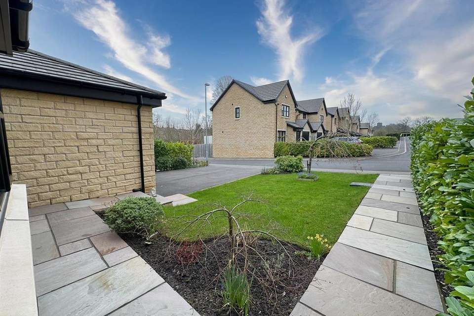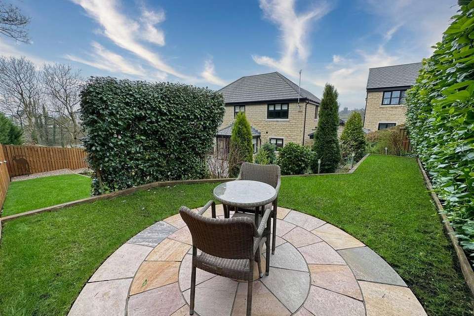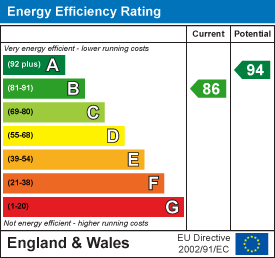4 bedroom detached house for sale
Clitheroe, Ribble Valleydetached house
bedrooms
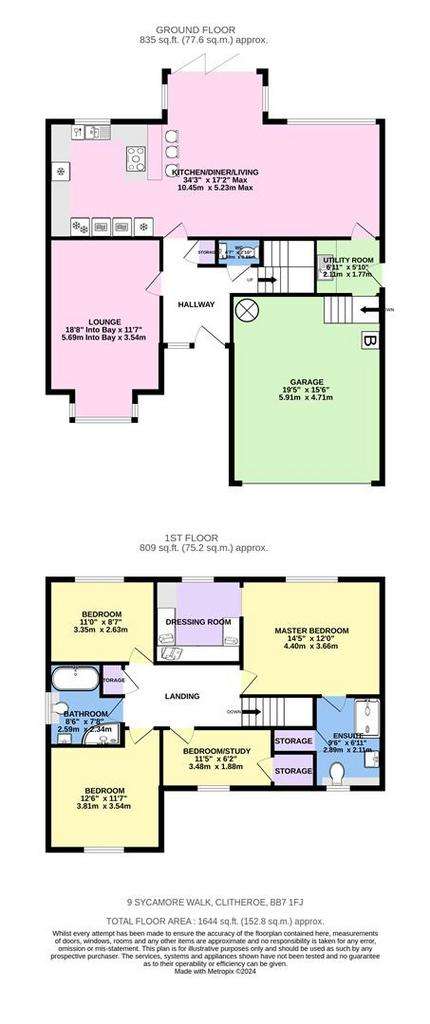
Property photos

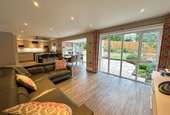
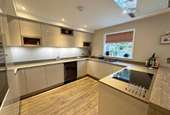
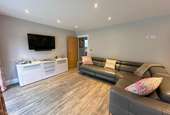
+26
Property description
A luxuriously appointed detached house from the respected niche builder, Beck Homes. With an idyllic location adjacent to the Primrose Nature Reserve, the excellent property was constructed in 2018 on a desirable cul-de-sac of just eighteen individual quality homes. Presented to an exemplary standard, the accommodation briefly comprises - ground floor: open porch, reception hallway, two-piece cloakroom, oak half return staircase, lounge with bay window, open plan south facing kitchen diner/family room with bi-fold doors and a superb specification, separate utility room. First floor: four bedrooms including a sumptuous master suite with a separate dressing room and en-suite. A drive leads to an integral garage and there are gated flank footpaths down each side. The professionally landscaped rear garden encourages a relaxed lifestyle making the most of it's south facing orientation. The upper "sundowner" patio, a favourite spot on a warm summer's evening. (1,644 sq ft/152.8 sq m approx/EPC: B).
Directions - Travelling from our office proceed to the end of York Street. Turn right at the roundabout into Waterloo Road. Continue past Tesco Supermarket and Homebase, continuing southwards along Whalley Road. Directly before Aldi turn right into Parker Avenue. At the T-junction turn right and then first left into Sycamore Walk. Follow the road round to the left and the property can be found in front of you.
Services - Mains supplies of gas, electricity, water and drainage. Gas central heating to radiators from an Ideal Logic+ boiler with a pressurised hot water cylinder in the garage. Wet underfloor heating in the kitchen diner/family room and utility room. Council tax payable to RVBC Band F. Freehold tenure. There is a residents management company in respect of the common areas of the estate for which an estate charge circa £210.00 per annum will be payable.
Additional Features - The property has Amtico LVT to high traffic areas on the ground floor and first floor, PVCu double glazed windows and external doors. Oak veneered internal doors, LED down-lighters, satin finish light switch and plug socket covers, Villeroy and Boch subway range sanitaryware with Hansgrohe and Geberit fittings. Kindred fitted dressing room furniture, Nolte kitchen cabinetry with Siemens appliances and quartz counters.
Location - Discreetly tucked away on the southern edge of town in a little known backwater benefitting from a high degree of privacy and low traffic volumes.
Accommodation - With the protection of a roof canopy, the front door opens to a wide and welcoming hall; from here rising to the first floor a half return staircase with oak newel posts, strings and rails, paired with glass panelled balustrades on stainless steel fixings. A two-piece cloakroom with a vanity washbasin, wall hung concealed cistern wc and a chromed ladder radiator, floor and partial wall tiling. There is also a separate cloaks cupboard. From the lounge bay window you have a super view of the Castle Keep and plenty of space for lounge furniture. Spanning the full width of the property, the open plan kitchen diner/family room is the sociable hub so favoured by contemporary lifestyles. With an extensively fitted kitchen, dedicated space for dining and ample room for a large L-shape corner sofa, it certainly manages to tick the boxes. Bi-fold doors open to the south facing patio, offering a tempting alfresco option when the weather allows. Contemporary to its core, the sleek Nolte kitchen cabinetry is paired with quartz counters and upstands and a Blanco under-counter sink. The Siemens built-in cooking appliances consist of an electric oven, combination microwave oven, induction hob beneath a ceiling mounted extractor filter and the integrated appliances comprise a full height larder fridge and a full height freezer, dishwasher and a wine cooler. Other features include corner carousels, wide pan and utensil drawers, illuminated cupboards and three integrated display cubes. The separate utility room has base and wall cupboards and a Blanco sink unit with a mixer tap. Plumbing for a washing machine and space for a dryer.
On the first floor you have a double width landing with a shelved linen cupboard and a loft access hatch with a retractable ladder to a boarded attic space. The original build design specified five bedrooms; however the owners chose a four-bed scheme in order to create a luxurious master bedroom suite consisting of an under cluttered bed chamber, dressing room with fitted wardrobe and dressing table and a stunning en-suite with a wet floor system; the floor is tiled and all four walls part tiled. A simple glass screen protects the shower area which has a Hansgrohe thermostatic shower with a fixed rain-fall head and a hand-held wand, wall hung vanity washbasin with an illuminated mirror above and a wall hung concealed cistern wc. Towels warm on a tall ladder radiator and there is a spacious built-in storage cupboard. Bedrooms 2 and 3 are generous doubles, number 2 with an unrestricted view of the Castle Keep and bedroom 4 is repurposed as a home office. The similarly stylish four-piece family bathroom comprises a bath, quadrant shower cubicle, wall hung vanity washbasin and a concealed cistern low suite wc. Floor and partial wall tiling, towels warming on a chromed ladder radiator.
Outside - To the front an open lawned garden with a tarmacadam two-car width drive leading to an integral garage with an electrically operated Hormann door. Indian stone flanked footpaths with gates connect to the rear garden on both sides. The delightful rear garden has been professionally landscaped to gain maximum benefit from its topography. The full width Indian stone patio makes the most of its south-facing orientation; as does the sleek artificial lawn. Behind the retaining wall is a further lawned strip leading to a private seating area with a circular stone patio from where you have a view of both the Primrose Lodge Nature Reserve and the Castle Keep. Whether it be a breakfast coffee or an evening nightcap, this is a delightful place to start or end the day. Of extra note there are hot and cold water taps and an electric power point. There is also an EV charging point.
An absolutely stunning home of which an internal viewing is considered necessary in order to fully appreciate its many fine points.
Viewing - Strictly by appointment with Anderton Bosonnet - a member of The Guild of Property Professionals.
Directions - Travelling from our office proceed to the end of York Street. Turn right at the roundabout into Waterloo Road. Continue past Tesco Supermarket and Homebase, continuing southwards along Whalley Road. Directly before Aldi turn right into Parker Avenue. At the T-junction turn right and then first left into Sycamore Walk. Follow the road round to the left and the property can be found in front of you.
Services - Mains supplies of gas, electricity, water and drainage. Gas central heating to radiators from an Ideal Logic+ boiler with a pressurised hot water cylinder in the garage. Wet underfloor heating in the kitchen diner/family room and utility room. Council tax payable to RVBC Band F. Freehold tenure. There is a residents management company in respect of the common areas of the estate for which an estate charge circa £210.00 per annum will be payable.
Additional Features - The property has Amtico LVT to high traffic areas on the ground floor and first floor, PVCu double glazed windows and external doors. Oak veneered internal doors, LED down-lighters, satin finish light switch and plug socket covers, Villeroy and Boch subway range sanitaryware with Hansgrohe and Geberit fittings. Kindred fitted dressing room furniture, Nolte kitchen cabinetry with Siemens appliances and quartz counters.
Location - Discreetly tucked away on the southern edge of town in a little known backwater benefitting from a high degree of privacy and low traffic volumes.
Accommodation - With the protection of a roof canopy, the front door opens to a wide and welcoming hall; from here rising to the first floor a half return staircase with oak newel posts, strings and rails, paired with glass panelled balustrades on stainless steel fixings. A two-piece cloakroom with a vanity washbasin, wall hung concealed cistern wc and a chromed ladder radiator, floor and partial wall tiling. There is also a separate cloaks cupboard. From the lounge bay window you have a super view of the Castle Keep and plenty of space for lounge furniture. Spanning the full width of the property, the open plan kitchen diner/family room is the sociable hub so favoured by contemporary lifestyles. With an extensively fitted kitchen, dedicated space for dining and ample room for a large L-shape corner sofa, it certainly manages to tick the boxes. Bi-fold doors open to the south facing patio, offering a tempting alfresco option when the weather allows. Contemporary to its core, the sleek Nolte kitchen cabinetry is paired with quartz counters and upstands and a Blanco under-counter sink. The Siemens built-in cooking appliances consist of an electric oven, combination microwave oven, induction hob beneath a ceiling mounted extractor filter and the integrated appliances comprise a full height larder fridge and a full height freezer, dishwasher and a wine cooler. Other features include corner carousels, wide pan and utensil drawers, illuminated cupboards and three integrated display cubes. The separate utility room has base and wall cupboards and a Blanco sink unit with a mixer tap. Plumbing for a washing machine and space for a dryer.
On the first floor you have a double width landing with a shelved linen cupboard and a loft access hatch with a retractable ladder to a boarded attic space. The original build design specified five bedrooms; however the owners chose a four-bed scheme in order to create a luxurious master bedroom suite consisting of an under cluttered bed chamber, dressing room with fitted wardrobe and dressing table and a stunning en-suite with a wet floor system; the floor is tiled and all four walls part tiled. A simple glass screen protects the shower area which has a Hansgrohe thermostatic shower with a fixed rain-fall head and a hand-held wand, wall hung vanity washbasin with an illuminated mirror above and a wall hung concealed cistern wc. Towels warm on a tall ladder radiator and there is a spacious built-in storage cupboard. Bedrooms 2 and 3 are generous doubles, number 2 with an unrestricted view of the Castle Keep and bedroom 4 is repurposed as a home office. The similarly stylish four-piece family bathroom comprises a bath, quadrant shower cubicle, wall hung vanity washbasin and a concealed cistern low suite wc. Floor and partial wall tiling, towels warming on a chromed ladder radiator.
Outside - To the front an open lawned garden with a tarmacadam two-car width drive leading to an integral garage with an electrically operated Hormann door. Indian stone flanked footpaths with gates connect to the rear garden on both sides. The delightful rear garden has been professionally landscaped to gain maximum benefit from its topography. The full width Indian stone patio makes the most of its south-facing orientation; as does the sleek artificial lawn. Behind the retaining wall is a further lawned strip leading to a private seating area with a circular stone patio from where you have a view of both the Primrose Lodge Nature Reserve and the Castle Keep. Whether it be a breakfast coffee or an evening nightcap, this is a delightful place to start or end the day. Of extra note there are hot and cold water taps and an electric power point. There is also an EV charging point.
An absolutely stunning home of which an internal viewing is considered necessary in order to fully appreciate its many fine points.
Viewing - Strictly by appointment with Anderton Bosonnet - a member of The Guild of Property Professionals.
Interested in this property?
Council tax
First listed
Over a month agoEnergy Performance Certificate
Clitheroe, Ribble Valley
Marketed by
Anderton Bosonnet - Clitheroe 8 York Street Clitheroe BB7 2DLPlacebuzz mortgage repayment calculator
Monthly repayment
The Est. Mortgage is for a 25 years repayment mortgage based on a 10% deposit and a 5.5% annual interest. It is only intended as a guide. Make sure you obtain accurate figures from your lender before committing to any mortgage. Your home may be repossessed if you do not keep up repayments on a mortgage.
Clitheroe, Ribble Valley - Streetview
DISCLAIMER: Property descriptions and related information displayed on this page are marketing materials provided by Anderton Bosonnet - Clitheroe. Placebuzz does not warrant or accept any responsibility for the accuracy or completeness of the property descriptions or related information provided here and they do not constitute property particulars. Please contact Anderton Bosonnet - Clitheroe for full details and further information.





