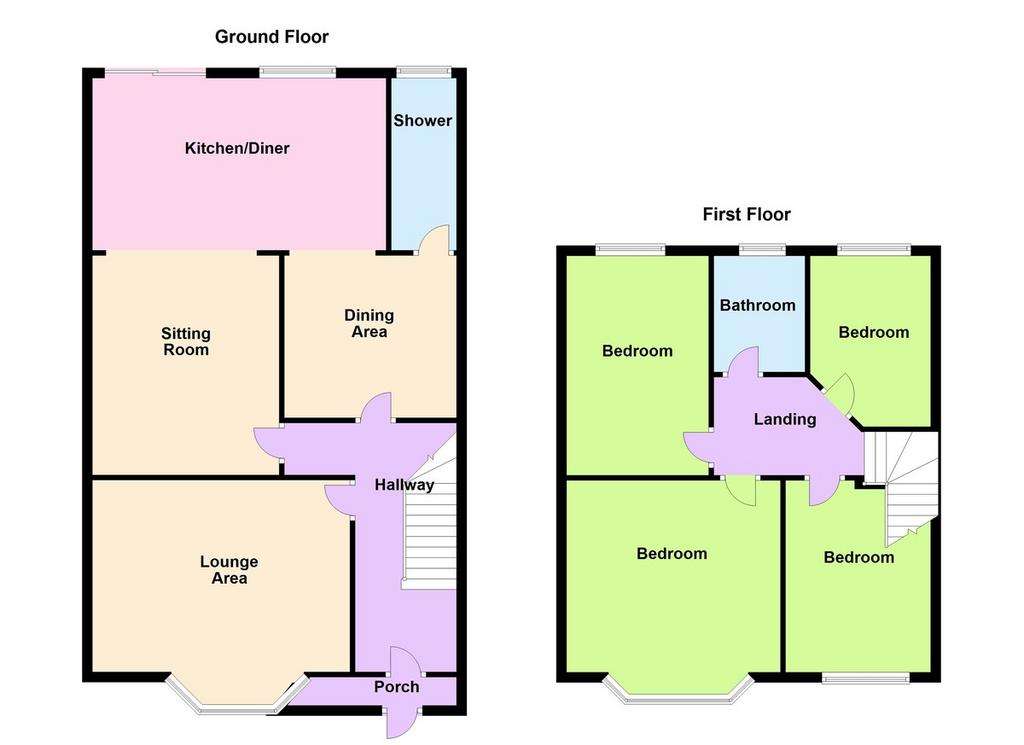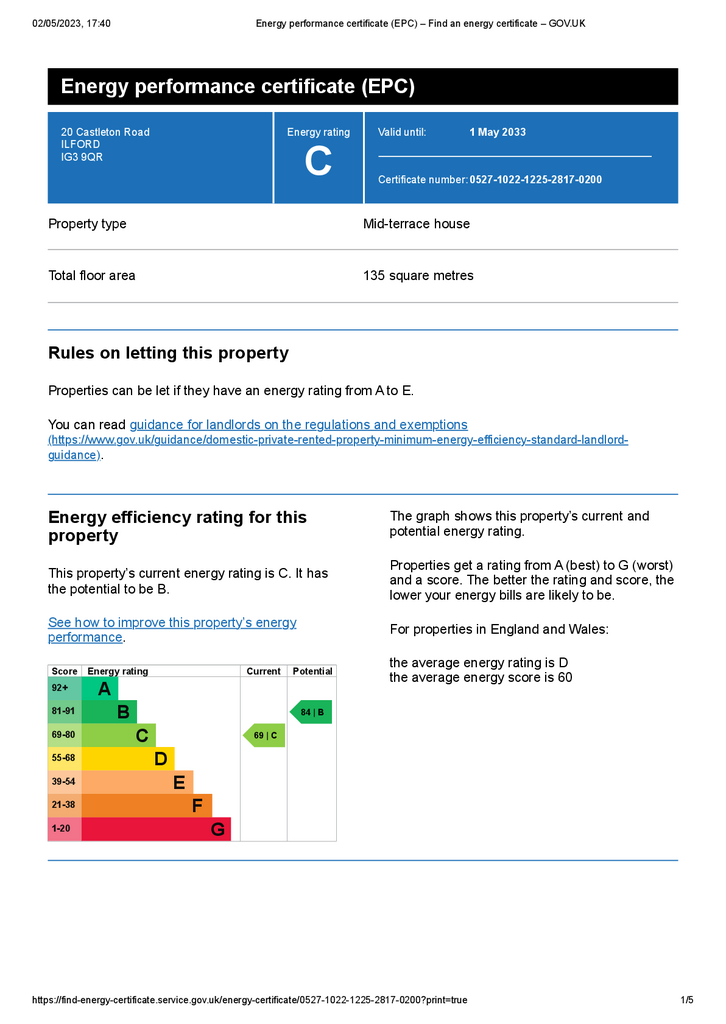4 bedroom terraced house for sale
Castleton Road, Goodmayes IG3terraced house
bedrooms

Property photos




+13
Property description
PORCH Porch area with ample lighting and access to main hallway.
HALLWAY Wood affect flooring. Stairs to First floor, with under stair storage area, access to various rooms, and built in storage cupboard housing meters etc. Radiator. The hallway features dado rails and a ceiling rose.
LOUNGE 16' 8" x 14' 6" (5.083m x 4.431m) Measurements are approximate only, measured into bays and at widest points where ever possible. Double glazed picture and casement windows into front bay. Wood affect flooring. Radiator. Chimney breast with living flame gas coal fire and feature surround. Coving to ceiling and ceiling rose.
DINING ROOM 11' 11" x 10' 5" (3.653m x 3.185m) Measurements are approximate only and at widest points where ever possible. Open plan with access to extended kitchen and downstairs luxury shower room / WC. Wood affect flooring. Coving to ceiling. Radiator.
THIRD RECEPTION 13' 10" x 10' 8" (4.23m x 3.254m) Measurements are approximate only and measured at widest points where ever possible. Open plan with access to extended kitchen. Wood affect flooring, Coving to ceiling.
SHOWER ROOM / WC Tiled walls and floor. Spotlighting. Heated Towel Rail. White suite comprises wash hand basin with mixer tap and cupboard under. WC with low level flush unit. Luxury shower cubicle. Opaque window to rear.
KITCHEN/BREAKFAST ROOM Very spacious kitchen/breakfast room with tiled walls and flooring. Open plan access to various areas. Sky light and double glazed sliding patio door access to rear garden. This luxury kitchen includes a stainless steel, single bowl single drainer sink unit with mixer taps and cupboards under. Further range of matching base and eye level units with rolled top work surfaces over. Built in dishwasher. Gas hob with extractor hood and double electric oven built in. Double glazed picture and casement windows to rear.
LANDING Landing with access to all first floor rooms and loft.
BEDROOM ONE 14' 7" x 11' 11" (4.469m x 3.646m) Measurements are approximate only and measured into bays and at widest points where ever possible. Double glazed picture and casement windows to front bay. Fitted wardrobes and bay seating with storage, Radiator, coving and ceiling rose.
BEDROOM TWO 14' 1" x 9' 10" (4.306m x 3.014m) Measurements are approximate only and measured at widest points where ever possible. Double glazed picture and casement windows to rear. Wood affect flooring. Fitted wardrobes. Radiator. Coving to ceiling.
BEDROOM THREE 9' 5" x 8' 10" (2.889m x 2.712m) Measurements are approximate only and measured into bays and at widest points where ever possible. Double glazed picture and casement window to front. Wood affect flooring. Radiator. Coving to ceiling.
BEDROOM FOUR 10' 10" x 7' 10" (3.304m x 2.393m) Measurements are approximate only and measured into bays and at widest points where ever possible. Double glazed picture and casement window to rear. Wood affect flooring. Radiator. Fitted wardrobe and desk. Coving to ceiling.
BATHROOM Opaque double glazed window to rear. White suite comprises, WC with low level flush unit, wash hand basin with mixer taps and cupboard under, panelled bath with shower screen, heated towel rail. Ceramic style flooring and tiled walls.
GARDEN Mostly laid to lawn with flower/shrub borders and a patio area.
OUT HOUSE With power and lighting this large area includes plumbing for a washing machine.
HALLWAY Wood affect flooring. Stairs to First floor, with under stair storage area, access to various rooms, and built in storage cupboard housing meters etc. Radiator. The hallway features dado rails and a ceiling rose.
LOUNGE 16' 8" x 14' 6" (5.083m x 4.431m) Measurements are approximate only, measured into bays and at widest points where ever possible. Double glazed picture and casement windows into front bay. Wood affect flooring. Radiator. Chimney breast with living flame gas coal fire and feature surround. Coving to ceiling and ceiling rose.
DINING ROOM 11' 11" x 10' 5" (3.653m x 3.185m) Measurements are approximate only and at widest points where ever possible. Open plan with access to extended kitchen and downstairs luxury shower room / WC. Wood affect flooring. Coving to ceiling. Radiator.
THIRD RECEPTION 13' 10" x 10' 8" (4.23m x 3.254m) Measurements are approximate only and measured at widest points where ever possible. Open plan with access to extended kitchen. Wood affect flooring, Coving to ceiling.
SHOWER ROOM / WC Tiled walls and floor. Spotlighting. Heated Towel Rail. White suite comprises wash hand basin with mixer tap and cupboard under. WC with low level flush unit. Luxury shower cubicle. Opaque window to rear.
KITCHEN/BREAKFAST ROOM Very spacious kitchen/breakfast room with tiled walls and flooring. Open plan access to various areas. Sky light and double glazed sliding patio door access to rear garden. This luxury kitchen includes a stainless steel, single bowl single drainer sink unit with mixer taps and cupboards under. Further range of matching base and eye level units with rolled top work surfaces over. Built in dishwasher. Gas hob with extractor hood and double electric oven built in. Double glazed picture and casement windows to rear.
LANDING Landing with access to all first floor rooms and loft.
BEDROOM ONE 14' 7" x 11' 11" (4.469m x 3.646m) Measurements are approximate only and measured into bays and at widest points where ever possible. Double glazed picture and casement windows to front bay. Fitted wardrobes and bay seating with storage, Radiator, coving and ceiling rose.
BEDROOM TWO 14' 1" x 9' 10" (4.306m x 3.014m) Measurements are approximate only and measured at widest points where ever possible. Double glazed picture and casement windows to rear. Wood affect flooring. Fitted wardrobes. Radiator. Coving to ceiling.
BEDROOM THREE 9' 5" x 8' 10" (2.889m x 2.712m) Measurements are approximate only and measured into bays and at widest points where ever possible. Double glazed picture and casement window to front. Wood affect flooring. Radiator. Coving to ceiling.
BEDROOM FOUR 10' 10" x 7' 10" (3.304m x 2.393m) Measurements are approximate only and measured into bays and at widest points where ever possible. Double glazed picture and casement window to rear. Wood affect flooring. Radiator. Fitted wardrobe and desk. Coving to ceiling.
BATHROOM Opaque double glazed window to rear. White suite comprises, WC with low level flush unit, wash hand basin with mixer taps and cupboard under, panelled bath with shower screen, heated towel rail. Ceramic style flooring and tiled walls.
GARDEN Mostly laid to lawn with flower/shrub borders and a patio area.
OUT HOUSE With power and lighting this large area includes plumbing for a washing machine.
Interested in this property?
Council tax
First listed
Over a month agoEnergy Performance Certificate
Castleton Road, Goodmayes IG3
Marketed by
Martin & Co - Romford 215A North Street Romford, Essex RM1 4QACall agent on 01708 721111
Placebuzz mortgage repayment calculator
Monthly repayment
The Est. Mortgage is for a 25 years repayment mortgage based on a 10% deposit and a 5.5% annual interest. It is only intended as a guide. Make sure you obtain accurate figures from your lender before committing to any mortgage. Your home may be repossessed if you do not keep up repayments on a mortgage.
Castleton Road, Goodmayes IG3 - Streetview
DISCLAIMER: Property descriptions and related information displayed on this page are marketing materials provided by Martin & Co - Romford. Placebuzz does not warrant or accept any responsibility for the accuracy or completeness of the property descriptions or related information provided here and they do not constitute property particulars. Please contact Martin & Co - Romford for full details and further information.


















