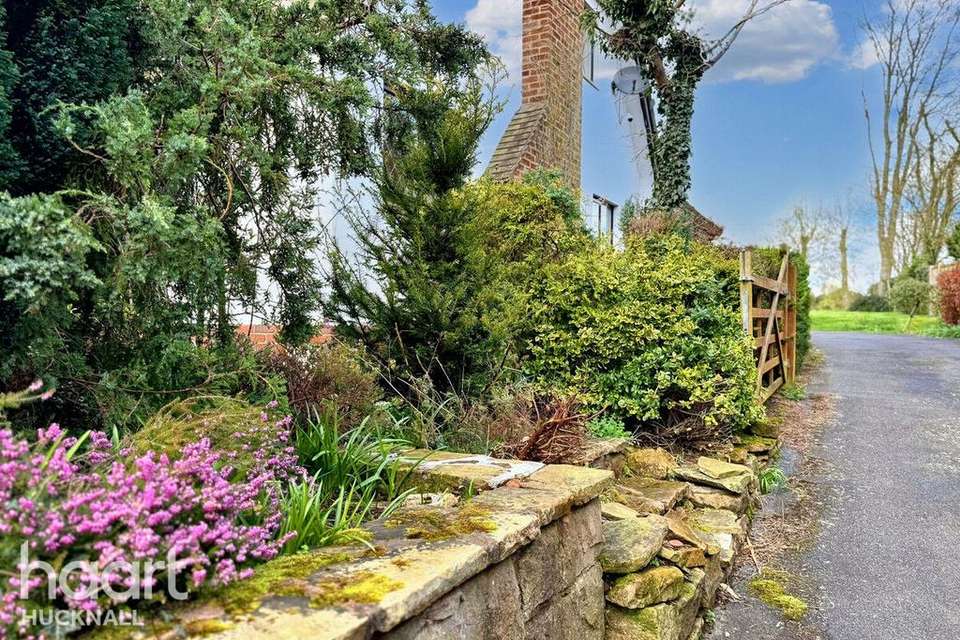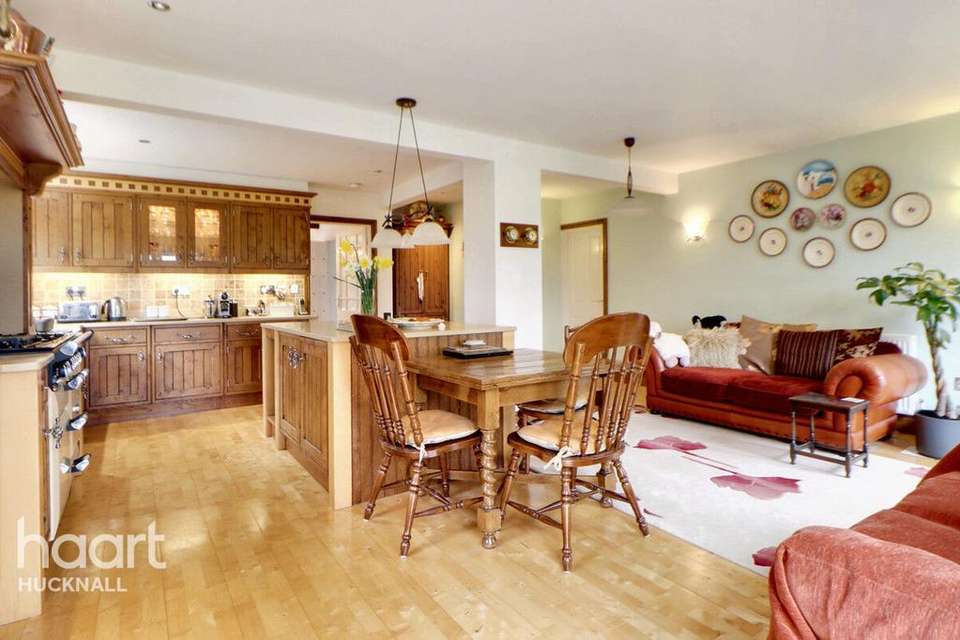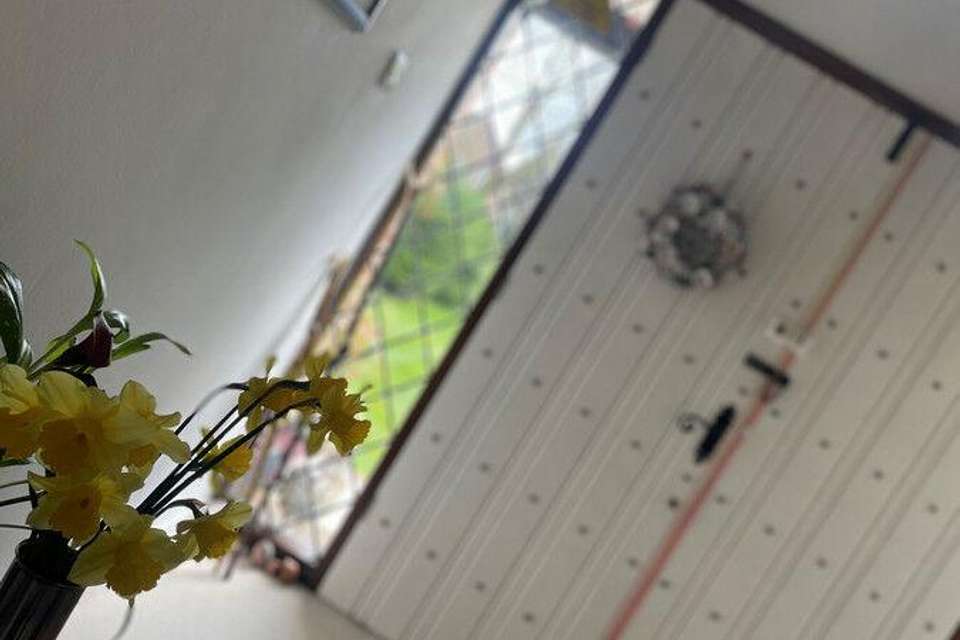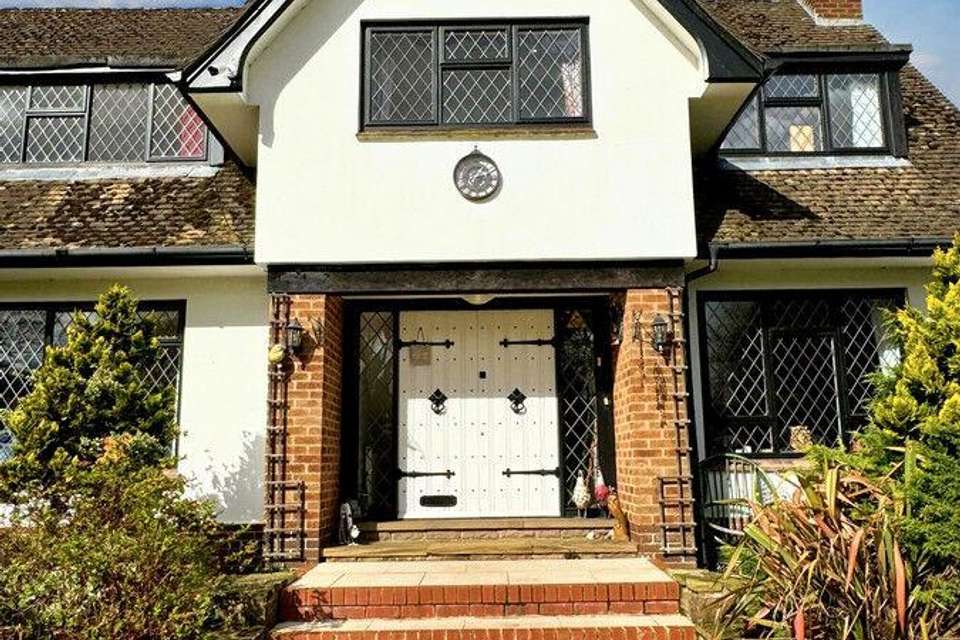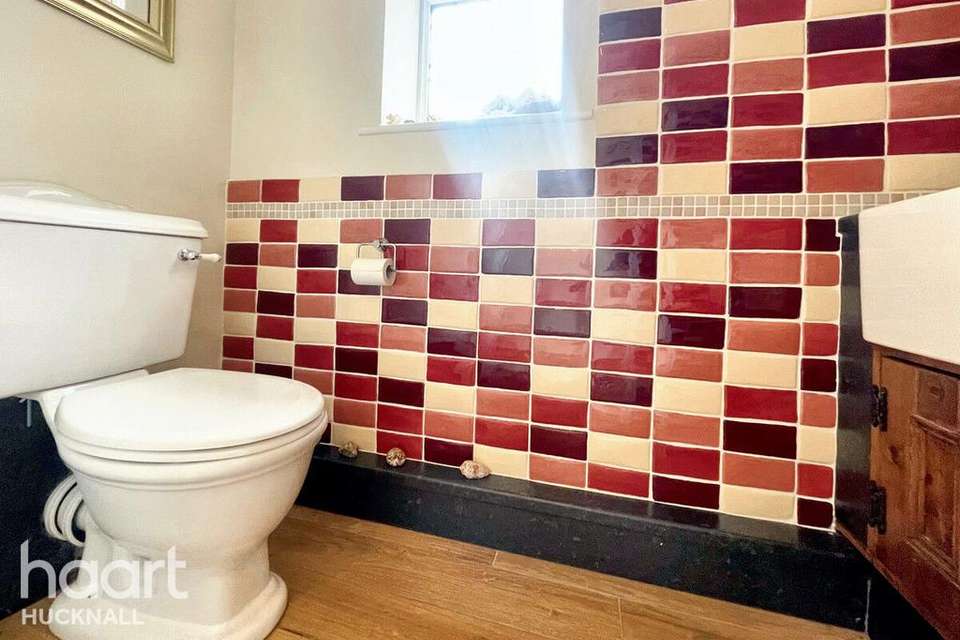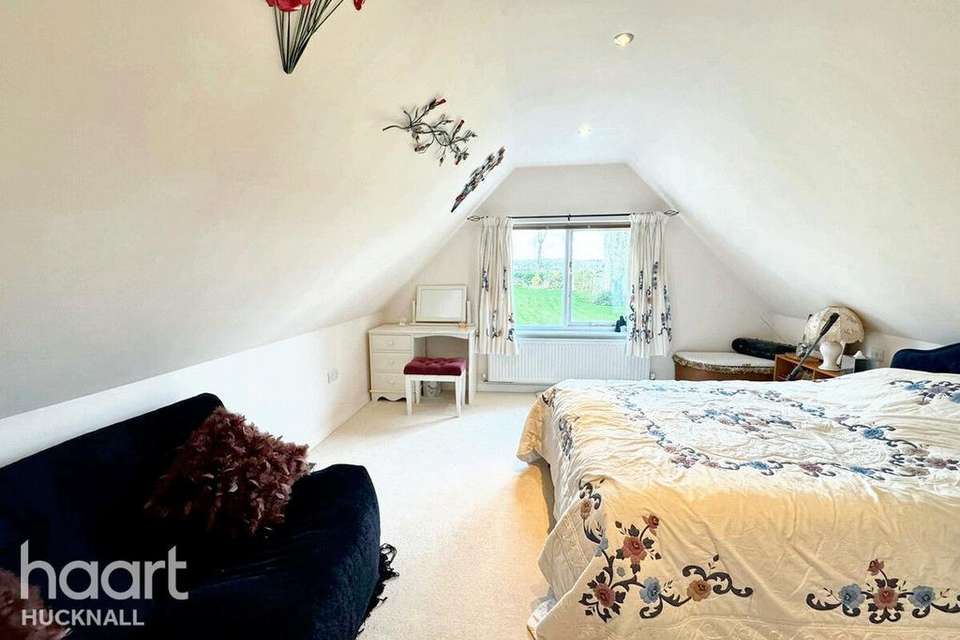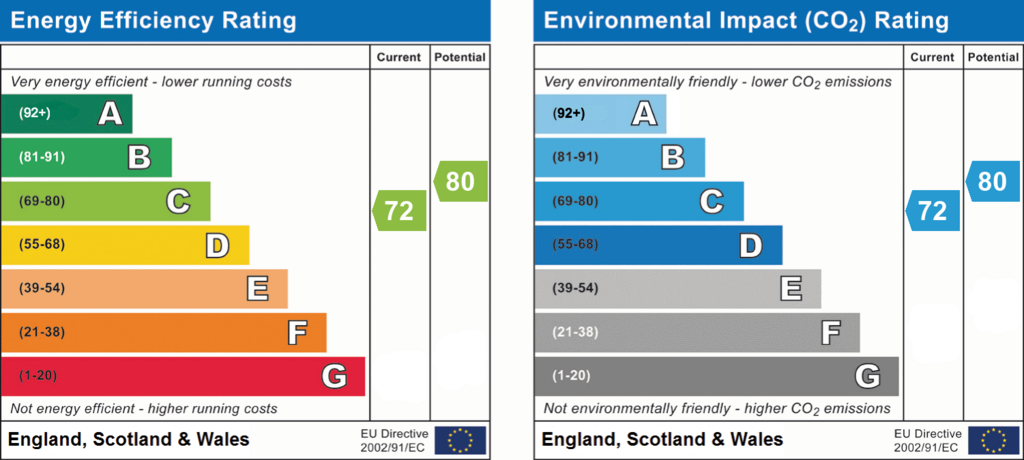5 bedroom detached house for sale
Linby, Nottinghamdetached house
bedrooms
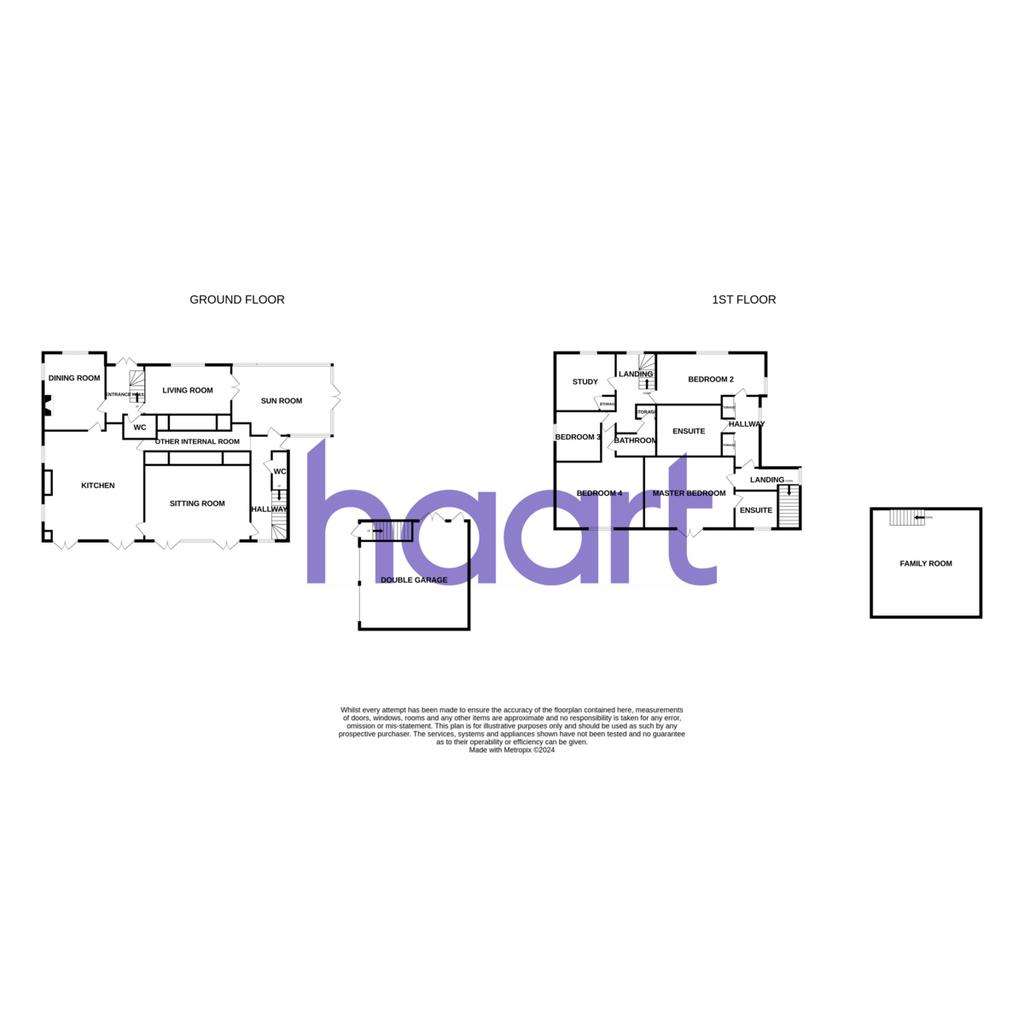
Property photos

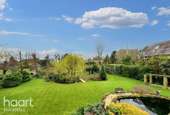


+31
Property description
The Woodlands, situated along Linby Lane in the quaint village of Linby epitomizes the essence of countryside living fused with modern comfort. Nestled within an expansive woodland area, this residential enclave offers a serene and picturesque setting.
As you enter The Woodlands, you are greeted with a small bridge leading you over the River Leen that runs at the front of the property, the driveway leads you up the side of the front garden which is mainly laid to lawn with a decked area around a beautiful fish pond. The driveway wraps around the property finishing at the detached double garage.
Brick built, slabbed steps lead up to the properties characterful doorway which opens up into the entrance hallway. To the right of the entrance hallway is the dining room complete with an original open fireplace, leading through to the spacious kitchen with a farmhouse style opening for a free standing oven and a island complete with breakfast bar area. The kitchen comprises of two sets of french doors allowing an abundance of natural light to flood the area.
The two living rooms are complete with original Inglenook fireplaces, and beautiful views one of the front garden and one of the rear garden. The front living room has double doors leading into the orangery with a lantern, which looks out onto the properties fish pond, perfect for relaxing all year round. Downstairs the property also comprises of two separate WC's and two hallways giving access to the first floor.
To the first floor the spacious landing gives access to the study, with storage cupboard and views over the front garden. The landing then leads around to the Jack and Jill bathroom with storage cupboard, providing an ensuite to the fourth bedroom.
To the left of the landing is the second bedroom which boasts ample natural light and gives access to the main family bathroom. The hallway leads down to the master bedroom with a Juliet balcony looking over the rear garden and fields, it is complete with a modern fitted ensuite and its own landing and stairs case, making this the perfect use for an annex.
To the rear of the property is access to the double garage and family room above currently used as a games room looking out over the garden by a Juliet balcony. The garden is mainly laid to lawn with many well established trees, plants and shrubs and has beautiful views of the surrounding countryside.
As you enter The Woodlands, you are greeted with a small bridge leading you over the River Leen that runs at the front of the property, the driveway leads you up the side of the front garden which is mainly laid to lawn with a decked area around a beautiful fish pond. The driveway wraps around the property finishing at the detached double garage.
Brick built, slabbed steps lead up to the properties characterful doorway which opens up into the entrance hallway. To the right of the entrance hallway is the dining room complete with an original open fireplace, leading through to the spacious kitchen with a farmhouse style opening for a free standing oven and a island complete with breakfast bar area. The kitchen comprises of two sets of french doors allowing an abundance of natural light to flood the area.
The two living rooms are complete with original Inglenook fireplaces, and beautiful views one of the front garden and one of the rear garden. The front living room has double doors leading into the orangery with a lantern, which looks out onto the properties fish pond, perfect for relaxing all year round. Downstairs the property also comprises of two separate WC's and two hallways giving access to the first floor.
To the first floor the spacious landing gives access to the study, with storage cupboard and views over the front garden. The landing then leads around to the Jack and Jill bathroom with storage cupboard, providing an ensuite to the fourth bedroom.
To the left of the landing is the second bedroom which boasts ample natural light and gives access to the main family bathroom. The hallway leads down to the master bedroom with a Juliet balcony looking over the rear garden and fields, it is complete with a modern fitted ensuite and its own landing and stairs case, making this the perfect use for an annex.
To the rear of the property is access to the double garage and family room above currently used as a games room looking out over the garden by a Juliet balcony. The garden is mainly laid to lawn with many well established trees, plants and shrubs and has beautiful views of the surrounding countryside.
Interested in this property?
Council tax
First listed
Over a month agoEnergy Performance Certificate
Linby, Nottingham
Marketed by
haart Estate Agents - Hucknall 34a High Street Hucknall NG15 7HGPlacebuzz mortgage repayment calculator
Monthly repayment
The Est. Mortgage is for a 25 years repayment mortgage based on a 10% deposit and a 5.5% annual interest. It is only intended as a guide. Make sure you obtain accurate figures from your lender before committing to any mortgage. Your home may be repossessed if you do not keep up repayments on a mortgage.
Linby, Nottingham - Streetview
DISCLAIMER: Property descriptions and related information displayed on this page are marketing materials provided by haart Estate Agents - Hucknall. Placebuzz does not warrant or accept any responsibility for the accuracy or completeness of the property descriptions or related information provided here and they do not constitute property particulars. Please contact haart Estate Agents - Hucknall for full details and further information.




