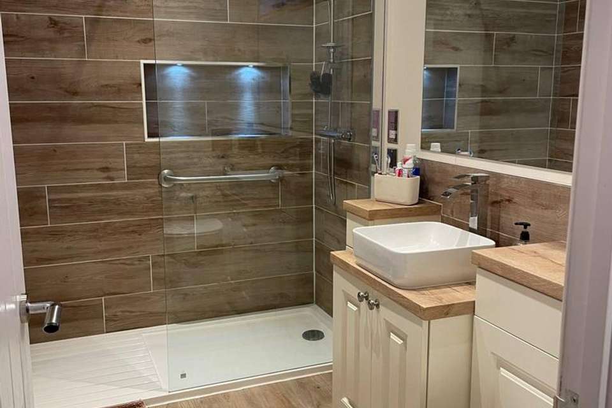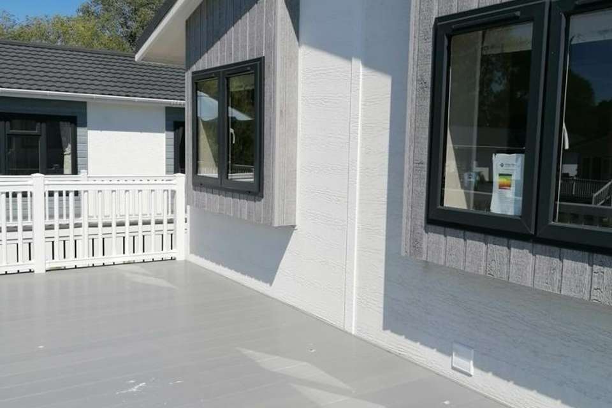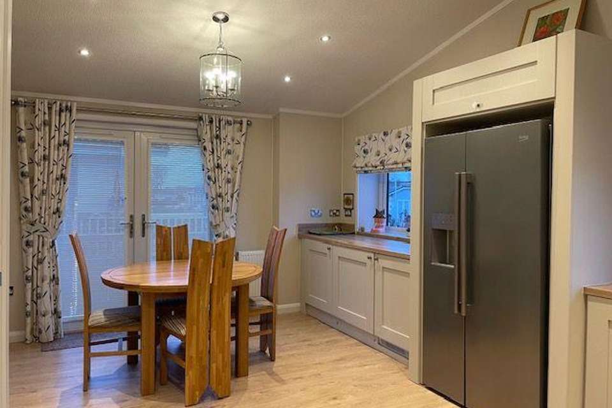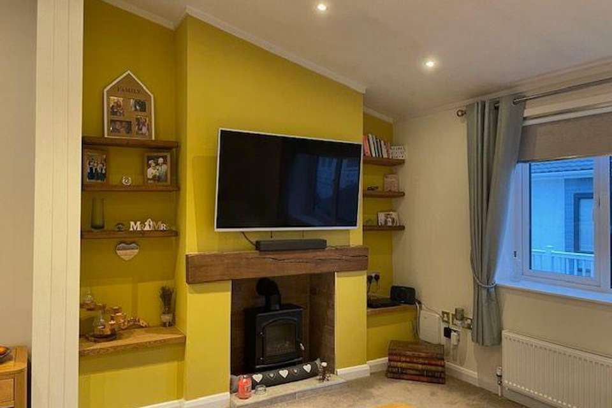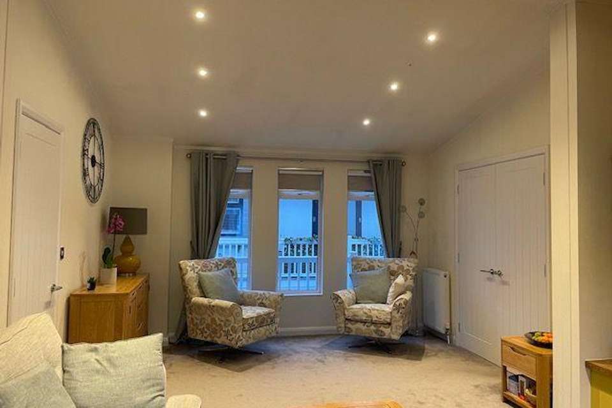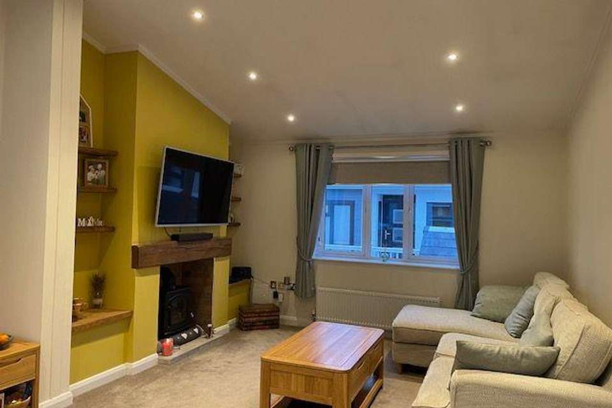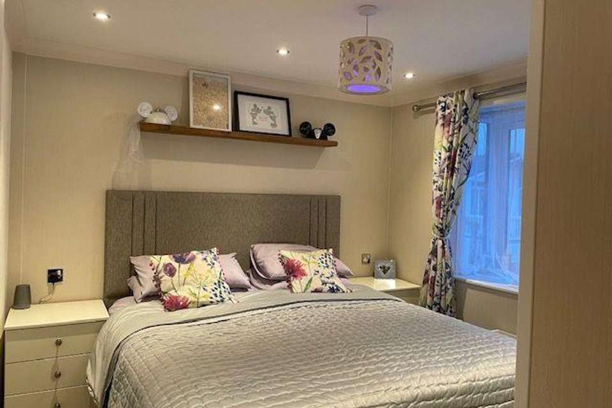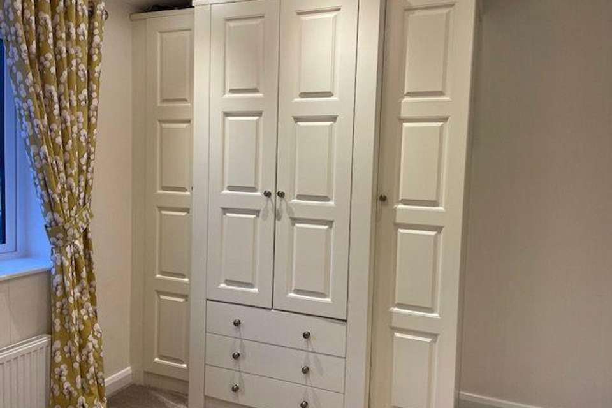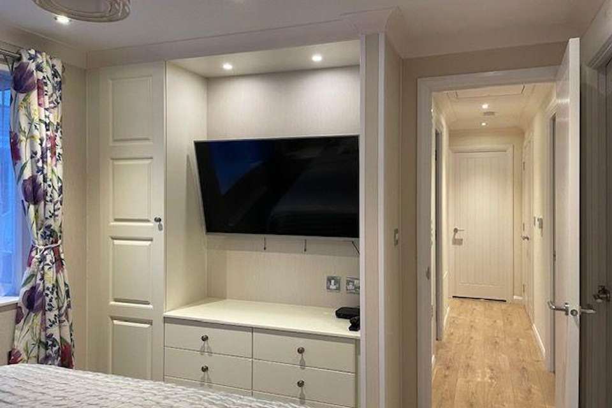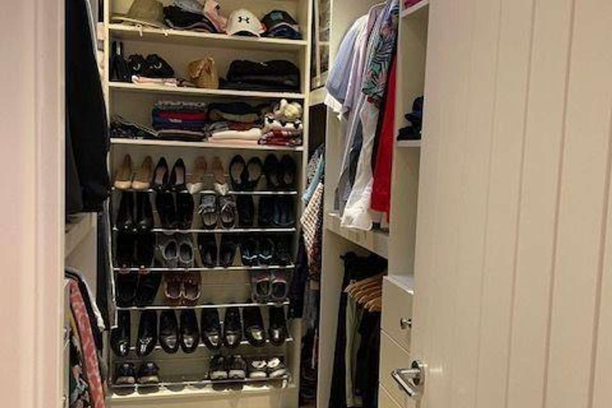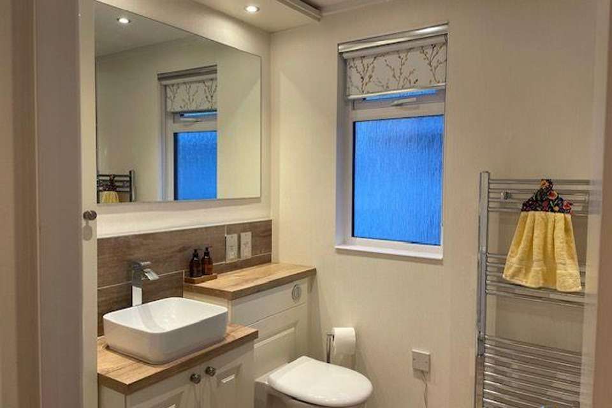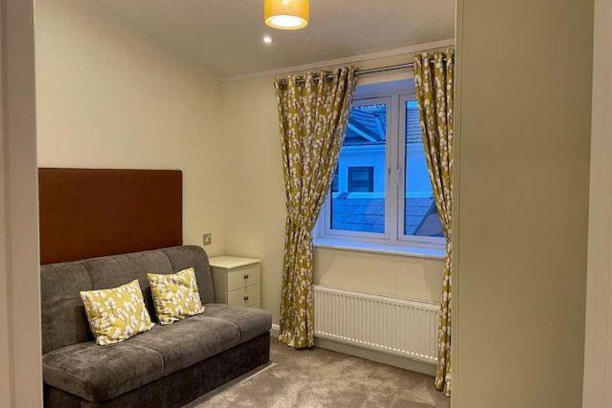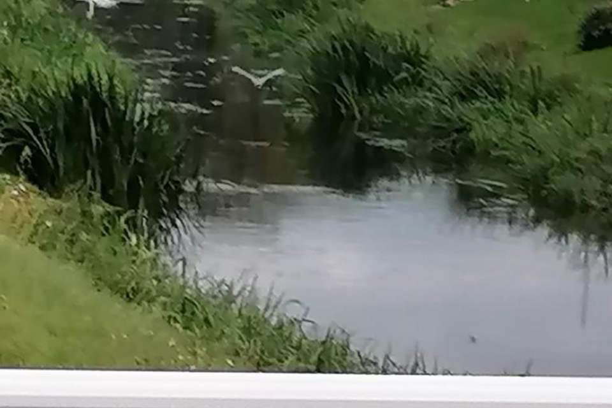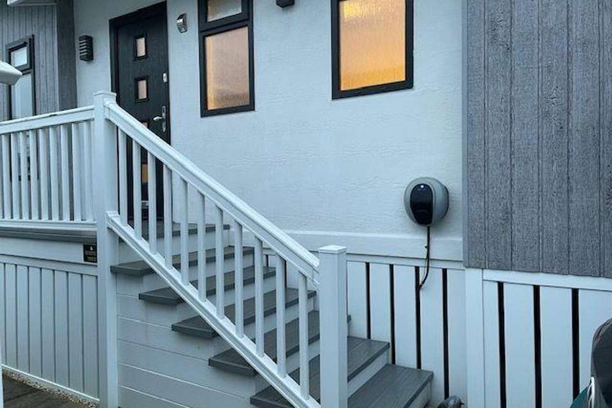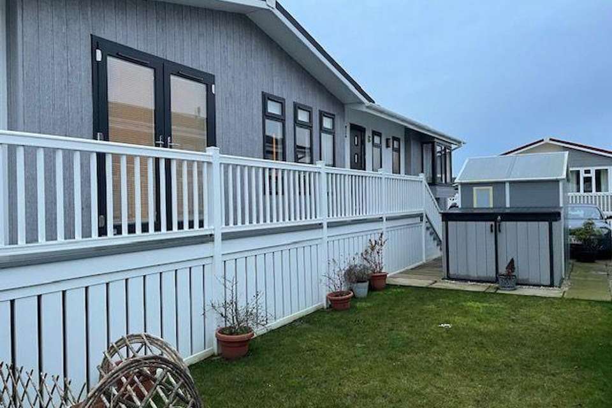2 bedroom park home for sale
Yarwell Mill Yarwellbungalow
bedrooms
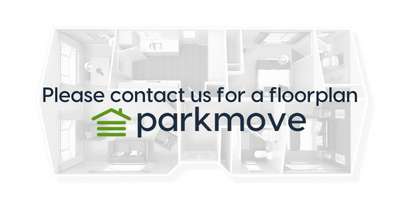
Property photos
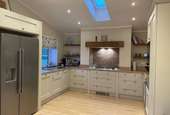

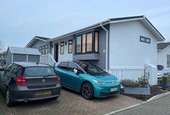
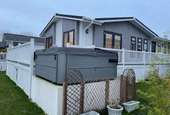
+15
Property description
Pre loved 50x20 Stately Albion in excellent condition. Desirable view of the mill stream situated on high point of the park.
Driveway- suitable for 2 cars, electric car charging port
Stairs to side decking . side of house and front entrance via composite front door.
entrance hall with shallow double doored storage/coat cupboard
Bedroom 1- 11' x9'7 master bedroom. bay window, recess for large TV, with single shelved cupboard and 6 drawers below
En Suite- 8'11 x 5'7 large walk in shower fully tilled , toilet and sink unit with under unit storage . Large wall mirror, chrome heated towel rail , upper window fitted with blind , tilled flooring
Walk in wardrobe- large walk in area fitted with plenty of hanging areas and draw space along with shelves , vaulted ceiling with sky light
Bedroom 2- 10'9 x 9'4 fitted wardrobe, incorporating 2 narrow long hanging areas and a wider double hanging area above three drawers. Window to side
Bathroom 8'5 x 5'7 jacuzzi bath with shower overhead, shower screen door fitted, toilet and sink unit, with storage underneath, floor to ceiling shelved unit, large wall mirror, tilled floor, chrome heated towel rail
Access to small loft
Lounge/living room 20' x 12'8 large airy room, vaulted ceiling, windows either end with roller blinds. Brick effect mock fire place with electric log fan heater. shelves to each side in small recesses, room for large tv above timber mantel piece . Tv and broadband points
Kitchen/diner 20' x 12.5 bright spacious vaulted ceiling, sky light at one end. overlooking the decking and mill stream through 2 double windows. Plumbed american style fridge freezer, integrated, dishwasher, washing machine, tumble drier, wine cooler, microwave, fan oven and 5 ring gas hob recessed in brick effect . Numerous floor and wall cupboards , drawers. Larder unit holds boiler with some storage below. double patio doors leading out to rear decking and side access way to drive
Outside areas- large rear composite decking area, for beautiful views of the mill stream and local wildlife. Access to 5 person hot tub from deck.
Grassed area to side and rear leading to stream bank.
8x6 composite shed and separate bike storage unit.
Outside tap and electric point.
Utilities, mains electric, gas bottles, ( purchased and change via the park )
optional grass maintenance
council tax band A
Water rates included in plot fee
Exclusive DevelopmentFully ResidentialOver 50s DevelopmentPatio AreaRiver FrontageStorage ShedWaterside
Council Tax: A
Tenure:
Years Remaining:
Ground Rent/Service Charges: 343.39
Charge Period: per month
Brochures and/or video tours may be available on selected homes and Parks. Please continue to enquire for more details. Thank you.
Parkmove are passionate about your park lifestyle. Whether you're looking for a park home, a second home or an investment for holidays we would love to help you find your dream home on the perfect park.
Can’t find what you’re looking for?
Contact us anyway! Our dedicated team are here to help and using their industry experience can help you find the right park home for you.
Parkmove Ltd. uses the Parkmove website to advertise properties that are of potential interest to its customers. Liability is not accepted for the purchasing or renting of such properties and due diligence should be taken on behalf of the customer to make full, comprehensive and reasonable inquiries into the aforementioned properties to assess suitability and size, amongst other factors. ParkMove Ltd does not accept responsibility for the property sale or lease whatsoever, and previous owners and/or agents should be contacted for further information in relation to the property.
Parkmove Ltd. retains customers’ Personal Information for professional purposes in relation to market relevant properties of interest. Further information on retention of Personal Information can be found within our Privacy Policy. Please note that Parkmove will send your details directly to the park you are enquiring about. By submitting this form, you confirm that you agree to our website terms and conditions, privacy policy and consent to cookies being stored on your computer.
Parks may use manufacturer images for homes that aren't yet available on site, but are available to order off-plan. Please note external and internal images may show different exterior locations to the park mentioned. Off plan homes may use other computer generated images. If you speak with one of our agents we will be able to advise if a home advertised is off plan or already available on site.
Driveway- suitable for 2 cars, electric car charging port
Stairs to side decking . side of house and front entrance via composite front door.
entrance hall with shallow double doored storage/coat cupboard
Bedroom 1- 11' x9'7 master bedroom. bay window, recess for large TV, with single shelved cupboard and 6 drawers below
En Suite- 8'11 x 5'7 large walk in shower fully tilled , toilet and sink unit with under unit storage . Large wall mirror, chrome heated towel rail , upper window fitted with blind , tilled flooring
Walk in wardrobe- large walk in area fitted with plenty of hanging areas and draw space along with shelves , vaulted ceiling with sky light
Bedroom 2- 10'9 x 9'4 fitted wardrobe, incorporating 2 narrow long hanging areas and a wider double hanging area above three drawers. Window to side
Bathroom 8'5 x 5'7 jacuzzi bath with shower overhead, shower screen door fitted, toilet and sink unit, with storage underneath, floor to ceiling shelved unit, large wall mirror, tilled floor, chrome heated towel rail
Access to small loft
Lounge/living room 20' x 12'8 large airy room, vaulted ceiling, windows either end with roller blinds. Brick effect mock fire place with electric log fan heater. shelves to each side in small recesses, room for large tv above timber mantel piece . Tv and broadband points
Kitchen/diner 20' x 12.5 bright spacious vaulted ceiling, sky light at one end. overlooking the decking and mill stream through 2 double windows. Plumbed american style fridge freezer, integrated, dishwasher, washing machine, tumble drier, wine cooler, microwave, fan oven and 5 ring gas hob recessed in brick effect . Numerous floor and wall cupboards , drawers. Larder unit holds boiler with some storage below. double patio doors leading out to rear decking and side access way to drive
Outside areas- large rear composite decking area, for beautiful views of the mill stream and local wildlife. Access to 5 person hot tub from deck.
Grassed area to side and rear leading to stream bank.
8x6 composite shed and separate bike storage unit.
Outside tap and electric point.
Utilities, mains electric, gas bottles, ( purchased and change via the park )
optional grass maintenance
council tax band A
Water rates included in plot fee
Exclusive DevelopmentFully ResidentialOver 50s DevelopmentPatio AreaRiver FrontageStorage ShedWaterside
Council Tax: A
Tenure:
Years Remaining:
Ground Rent/Service Charges: 343.39
Charge Period: per month
Brochures and/or video tours may be available on selected homes and Parks. Please continue to enquire for more details. Thank you.
Parkmove are passionate about your park lifestyle. Whether you're looking for a park home, a second home or an investment for holidays we would love to help you find your dream home on the perfect park.
Can’t find what you’re looking for?
Contact us anyway! Our dedicated team are here to help and using their industry experience can help you find the right park home for you.
Parkmove Ltd. uses the Parkmove website to advertise properties that are of potential interest to its customers. Liability is not accepted for the purchasing or renting of such properties and due diligence should be taken on behalf of the customer to make full, comprehensive and reasonable inquiries into the aforementioned properties to assess suitability and size, amongst other factors. ParkMove Ltd does not accept responsibility for the property sale or lease whatsoever, and previous owners and/or agents should be contacted for further information in relation to the property.
Parkmove Ltd. retains customers’ Personal Information for professional purposes in relation to market relevant properties of interest. Further information on retention of Personal Information can be found within our Privacy Policy. Please note that Parkmove will send your details directly to the park you are enquiring about. By submitting this form, you confirm that you agree to our website terms and conditions, privacy policy and consent to cookies being stored on your computer.
Parks may use manufacturer images for homes that aren't yet available on site, but are available to order off-plan. Please note external and internal images may show different exterior locations to the park mentioned. Off plan homes may use other computer generated images. If you speak with one of our agents we will be able to advise if a home advertised is off plan or already available on site.
Interested in this property?
Council tax
First listed
Over a month agoYarwell Mill Yarwell
Marketed by
Parkmove - Lincolnshire 8-9 Red Lion Street Stamford, Lincolnshire PE9 1PAPlacebuzz mortgage repayment calculator
Monthly repayment
The Est. Mortgage is for a 25 years repayment mortgage based on a 10% deposit and a 5.5% annual interest. It is only intended as a guide. Make sure you obtain accurate figures from your lender before committing to any mortgage. Your home may be repossessed if you do not keep up repayments on a mortgage.
Yarwell Mill Yarwell - Streetview
DISCLAIMER: Property descriptions and related information displayed on this page are marketing materials provided by Parkmove - Lincolnshire. Placebuzz does not warrant or accept any responsibility for the accuracy or completeness of the property descriptions or related information provided here and they do not constitute property particulars. Please contact Parkmove - Lincolnshire for full details and further information.


