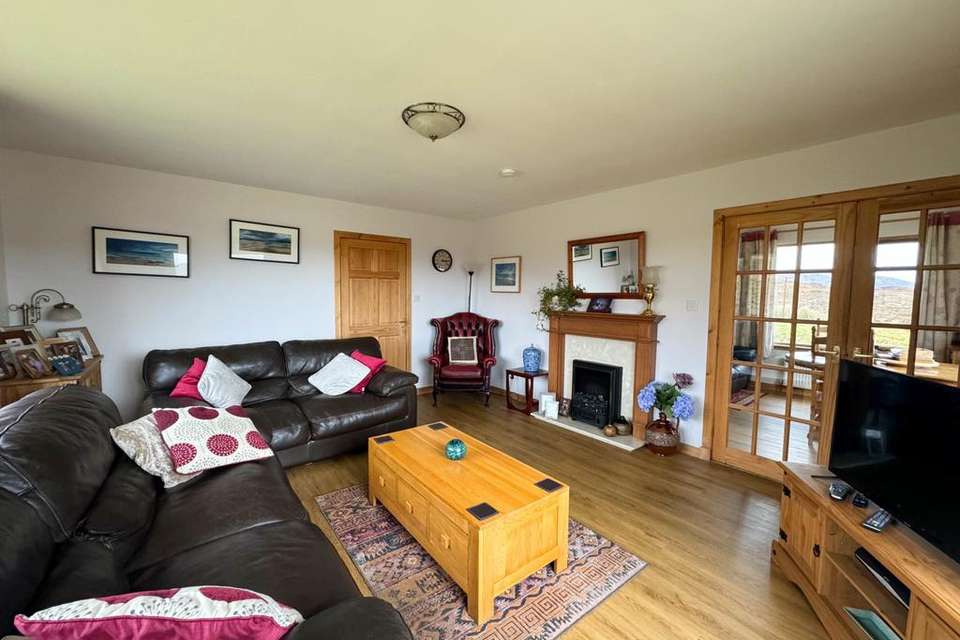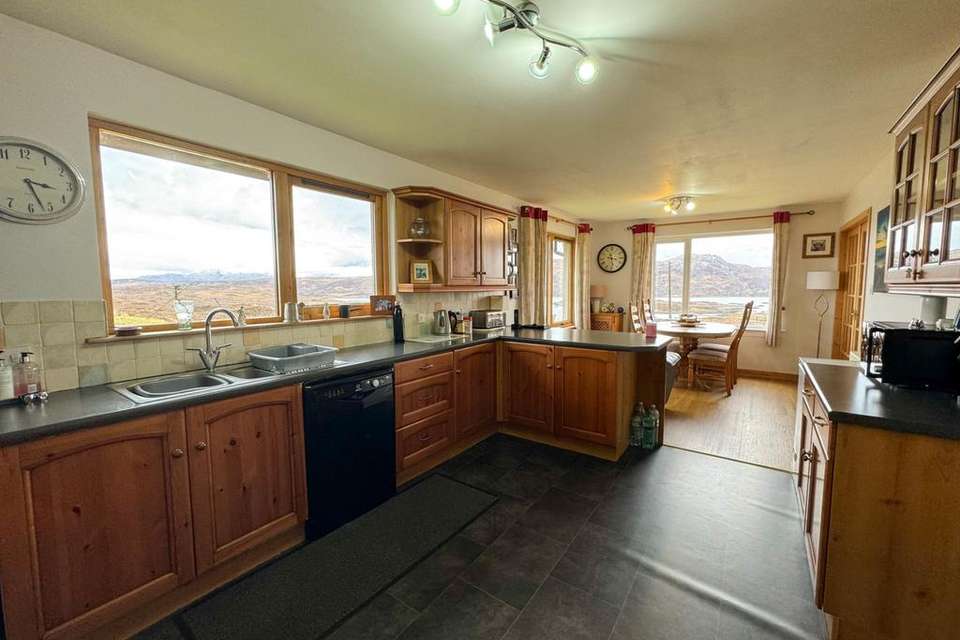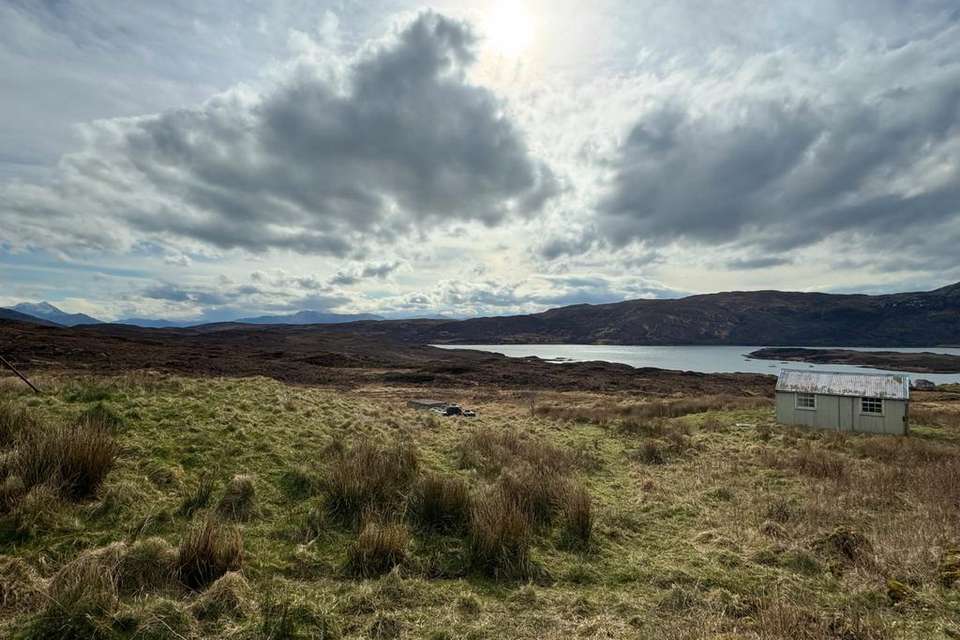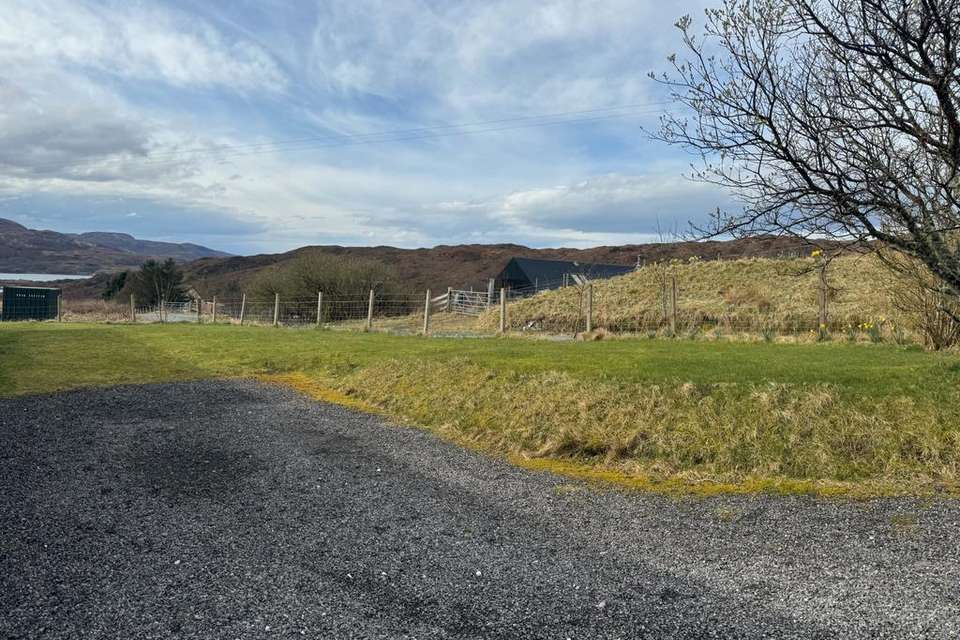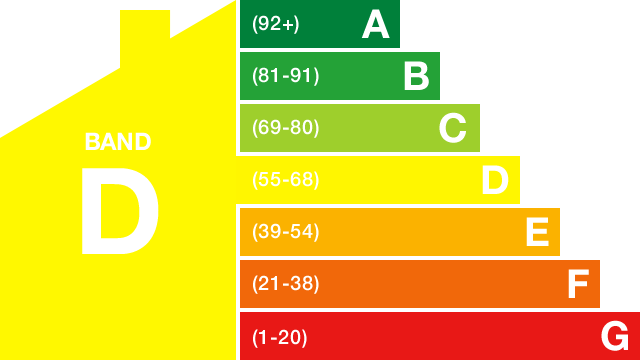4 bedroom detached house for sale
Heaste, Broadford IV49detached house
bedrooms
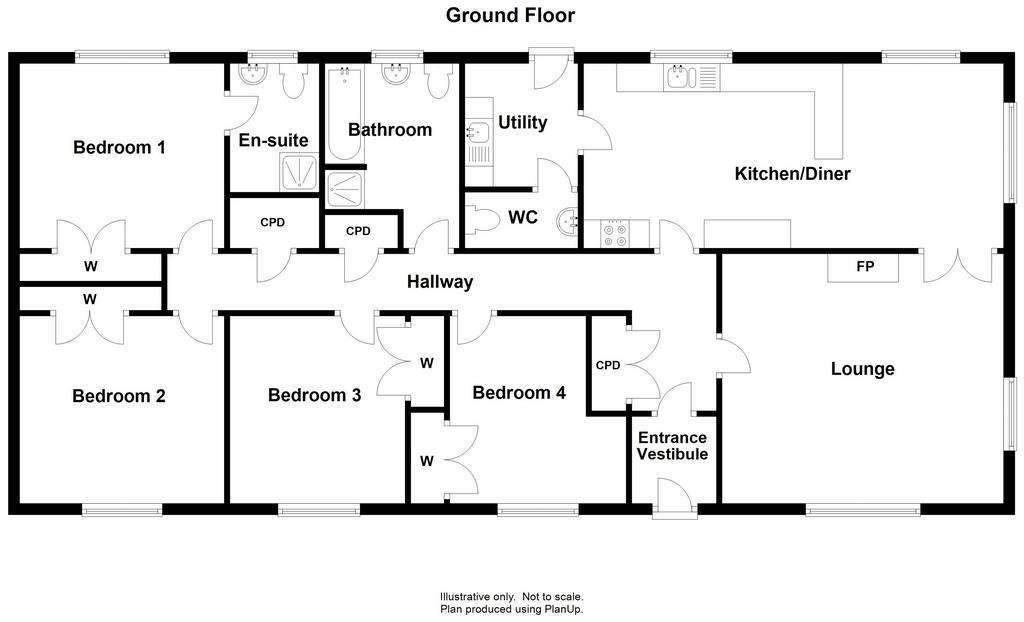
Property photos

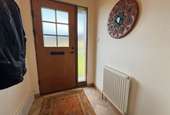


+16
Property description
Redfield is a well presented four bedroom detached bungalow located in the picturesque settlement of Heaste affording stunning widespread views over Loch Eishort towards the Sleat Peninsula.
Redfield is a well maintained four bedroom bungalow set in the peaceful settlement of Heaste, a short drive from the popular village of Broadford where all local amenities are on offer. Sitting in generous garden grounds within easy commuting distance to Broadford and Kyle of Lochalsh, Redfield offers sufficient accommodation with bright and airy, well proportioned rooms.
The accommodation within comprises of: entrance vestibule, hallway, lounge, kitchen/diner, rear entrance vestibule/utility, W.C., bathroom and four bedrooms (1 en-suite). The property further benefits from double glazing, oil fired central heating and ample built-in storage space throughout.
Externally, the property is set within fully enclosed, private garden grounds which are mainly laid to lawn. The property is accessed via a private driveway with a large gravelled area to the side of the property providing sufficient space for parking. The garden also benefits from a timber shed.
Redfield presents a wonderful opportunity to purchase a lovely family home and must be viewed to fully appreciate the beautiful setting on offer.
Ground FloorEntrance Vestibule
Wood external door with frosted glass panels. Linoleum. Painted.
1.54m x 1.50m (5’00” x 4'11”).
Hallway
Spacious hallway providing access to entrance vestibule, lounge, kitchen/diner, bedrooms and bathroom. Loft access. Three built-in cupboards. Carpeted. Painted.
9.72m x 2.78m (31’10” x 9'01”) at max.
Lounge
Bright and spacious lounge with windows to the front and side elevations where breathtaking views can be afforded. Electric fireplace with marble surround. Access to hallway and kitchen/diner. Wood laminate flooring. Painted.
4.98m x 4.40m (16’04” x 14’05”).
Kitchen/Diner
Spacious fitted kitchen with ample wall and base units with worktop over. Windows to the rear and side elevations. Stainless steel one and a half bowl sink and drainer. Space for white goods. Linoleum in kitchen area with wood laminate flooring in dining area. Painted/partly tiled. Access to hallway, lounge and utility.
7.43m x 3.27m (24’04” x 10’08”).
Rear Entrance Vestibule/Utility
Wood external door with frosted glass panel to rear. Base unit with worktop over. Stainless steel sink and drainer. Linoleum. Painted. Access to kitchen/diner and W.C.
2.18m x 2.00m (7’01” x 6’06”).
W.C.
W.C. with toilet and wash hand basin. Linoleum. Painted.
2.01m x 1.01m (6’07” x 3’03”).
Bathroom
Bathroom suite comprising W.C., wash hand basin, shower cubicle with electric shower and bath. Frosted window to rear elevation. Linoleum. Painted/v-lined walls.
3.26m x 2.40m (10’08” x 7’10”) at max.
Bedroom One
Spacious double bedroom with window to the rear elevation boasting beautiful views. Built-in wardrobe. Carpeted. Painted.
3.62m x 3.27m (11’10” x 10’08”).
En-Suite
En-suite shower room comprising W.C., wash hand basin and shower cubicle with electric shower. Frosted window to rear elevation. Linoleum. Painted.
2.28m x 1.58m (7’05” x 5’02”).
Bedroom Two
Double bedroom with window to the front elevation. Built-in wardrobe. Carpeted. Painted.
3.62m x 3.02m (11’10” x 9’11”).
Bedroom Three
Double bedroom with window to the front elevation. Built-in wardrobe. Carpeted. Painted.
3.31m x 3.10m (10’10” x 10’02”).
Bedroom Four
Double bedroom with window to front elevation. Built-in cupboard. Carpeted. Painted.
3.31m x 3.11m (10’10” x 10’02”) at max.
ExternalGarden
Redfield is set within delightful private garden grounds from where spectacular views can be afforded. The gardens are mainly laid to grass. Access is gained via a private driveway from the township road with ample space for parking on the gravelled area to the front and side of the property. There is a timber shed to the side of the property providing additional space for storage.
Redfield is a well maintained four bedroom bungalow set in the peaceful settlement of Heaste, a short drive from the popular village of Broadford where all local amenities are on offer. Sitting in generous garden grounds within easy commuting distance to Broadford and Kyle of Lochalsh, Redfield offers sufficient accommodation with bright and airy, well proportioned rooms.
The accommodation within comprises of: entrance vestibule, hallway, lounge, kitchen/diner, rear entrance vestibule/utility, W.C., bathroom and four bedrooms (1 en-suite). The property further benefits from double glazing, oil fired central heating and ample built-in storage space throughout.
Externally, the property is set within fully enclosed, private garden grounds which are mainly laid to lawn. The property is accessed via a private driveway with a large gravelled area to the side of the property providing sufficient space for parking. The garden also benefits from a timber shed.
Redfield presents a wonderful opportunity to purchase a lovely family home and must be viewed to fully appreciate the beautiful setting on offer.
Ground FloorEntrance Vestibule
Wood external door with frosted glass panels. Linoleum. Painted.
1.54m x 1.50m (5’00” x 4'11”).
Hallway
Spacious hallway providing access to entrance vestibule, lounge, kitchen/diner, bedrooms and bathroom. Loft access. Three built-in cupboards. Carpeted. Painted.
9.72m x 2.78m (31’10” x 9'01”) at max.
Lounge
Bright and spacious lounge with windows to the front and side elevations where breathtaking views can be afforded. Electric fireplace with marble surround. Access to hallway and kitchen/diner. Wood laminate flooring. Painted.
4.98m x 4.40m (16’04” x 14’05”).
Kitchen/Diner
Spacious fitted kitchen with ample wall and base units with worktop over. Windows to the rear and side elevations. Stainless steel one and a half bowl sink and drainer. Space for white goods. Linoleum in kitchen area with wood laminate flooring in dining area. Painted/partly tiled. Access to hallway, lounge and utility.
7.43m x 3.27m (24’04” x 10’08”).
Rear Entrance Vestibule/Utility
Wood external door with frosted glass panel to rear. Base unit with worktop over. Stainless steel sink and drainer. Linoleum. Painted. Access to kitchen/diner and W.C.
2.18m x 2.00m (7’01” x 6’06”).
W.C.
W.C. with toilet and wash hand basin. Linoleum. Painted.
2.01m x 1.01m (6’07” x 3’03”).
Bathroom
Bathroom suite comprising W.C., wash hand basin, shower cubicle with electric shower and bath. Frosted window to rear elevation. Linoleum. Painted/v-lined walls.
3.26m x 2.40m (10’08” x 7’10”) at max.
Bedroom One
Spacious double bedroom with window to the rear elevation boasting beautiful views. Built-in wardrobe. Carpeted. Painted.
3.62m x 3.27m (11’10” x 10’08”).
En-Suite
En-suite shower room comprising W.C., wash hand basin and shower cubicle with electric shower. Frosted window to rear elevation. Linoleum. Painted.
2.28m x 1.58m (7’05” x 5’02”).
Bedroom Two
Double bedroom with window to the front elevation. Built-in wardrobe. Carpeted. Painted.
3.62m x 3.02m (11’10” x 9’11”).
Bedroom Three
Double bedroom with window to the front elevation. Built-in wardrobe. Carpeted. Painted.
3.31m x 3.10m (10’10” x 10’02”).
Bedroom Four
Double bedroom with window to front elevation. Built-in cupboard. Carpeted. Painted.
3.31m x 3.11m (10’10” x 10’02”) at max.
ExternalGarden
Redfield is set within delightful private garden grounds from where spectacular views can be afforded. The gardens are mainly laid to grass. Access is gained via a private driveway from the township road with ample space for parking on the gravelled area to the front and side of the property. There is a timber shed to the side of the property providing additional space for storage.
Interested in this property?
Council tax
First listed
4 weeks agoEnergy Performance Certificate
Heaste, Broadford IV49
Marketed by
The Isle of Skye Estate Agency - Kyle of Lochalsh Main Street Kyle of Lochalsh, Ross-shire IV40 8ABPlacebuzz mortgage repayment calculator
Monthly repayment
The Est. Mortgage is for a 25 years repayment mortgage based on a 10% deposit and a 5.5% annual interest. It is only intended as a guide. Make sure you obtain accurate figures from your lender before committing to any mortgage. Your home may be repossessed if you do not keep up repayments on a mortgage.
Heaste, Broadford IV49 - Streetview
DISCLAIMER: Property descriptions and related information displayed on this page are marketing materials provided by The Isle of Skye Estate Agency - Kyle of Lochalsh. Placebuzz does not warrant or accept any responsibility for the accuracy or completeness of the property descriptions or related information provided here and they do not constitute property particulars. Please contact The Isle of Skye Estate Agency - Kyle of Lochalsh for full details and further information.



