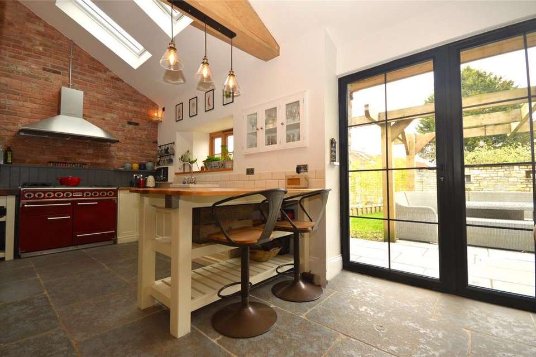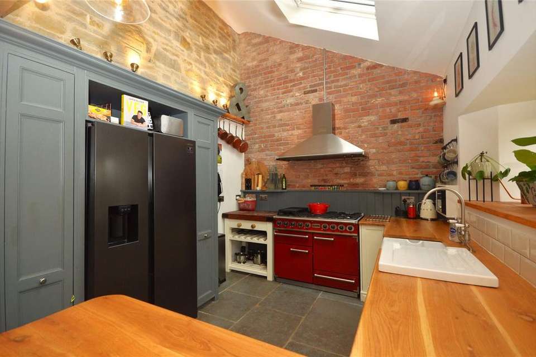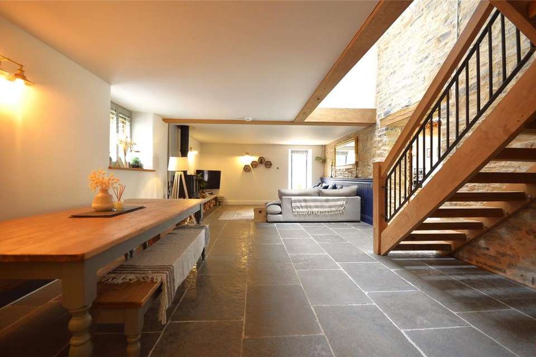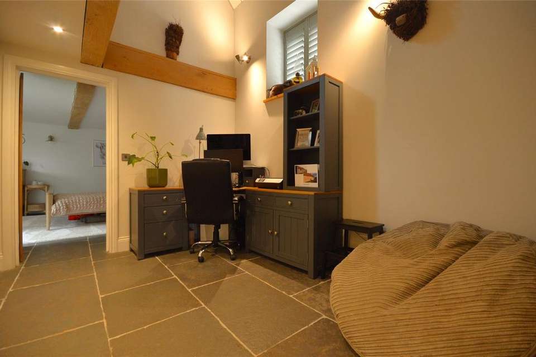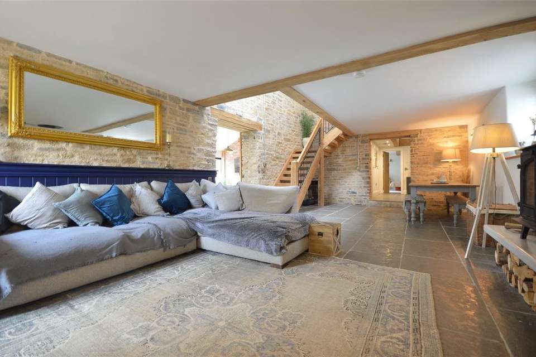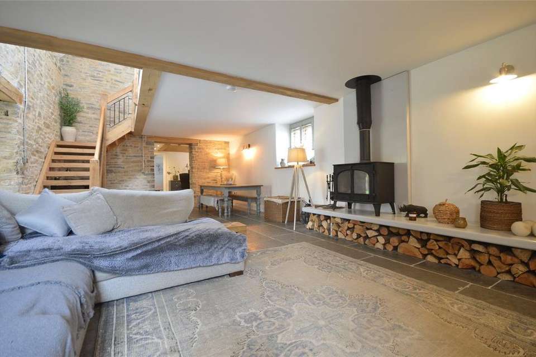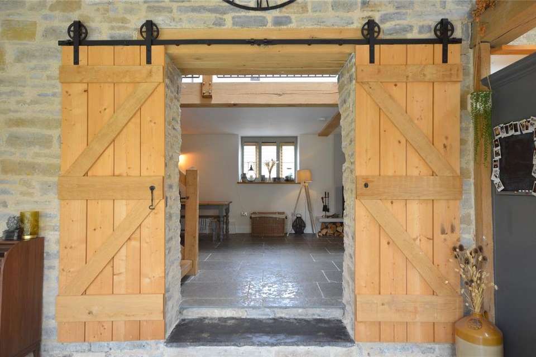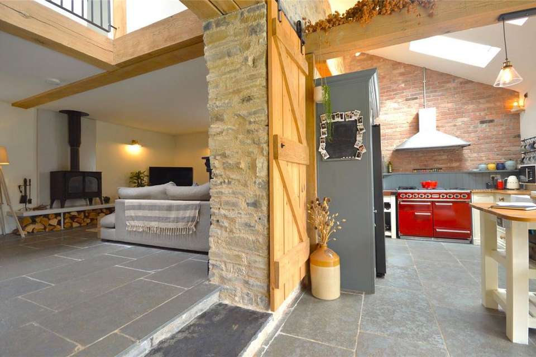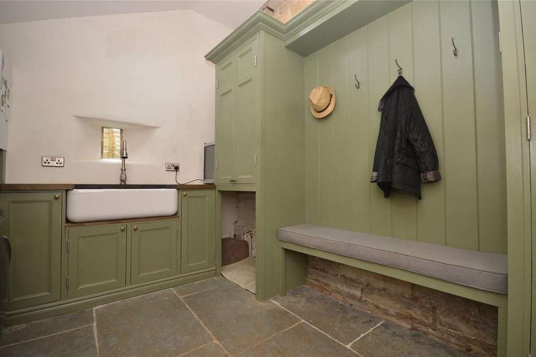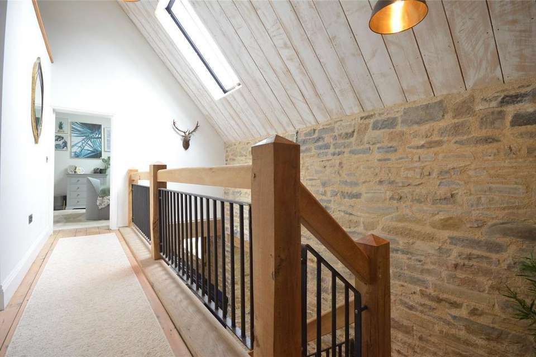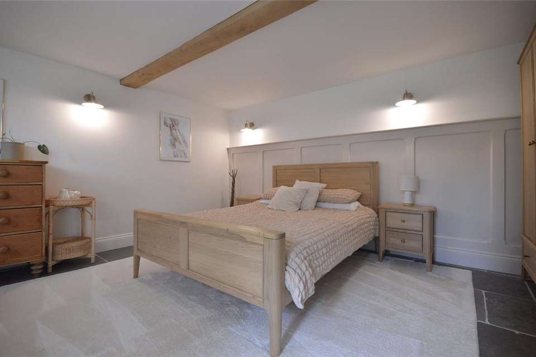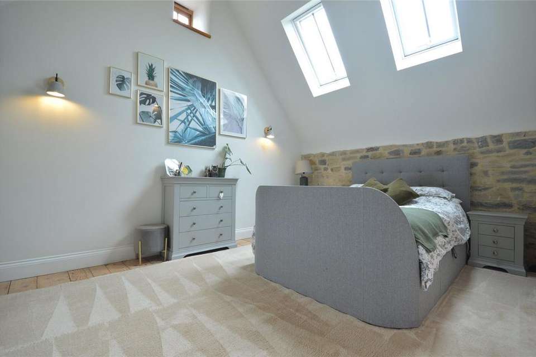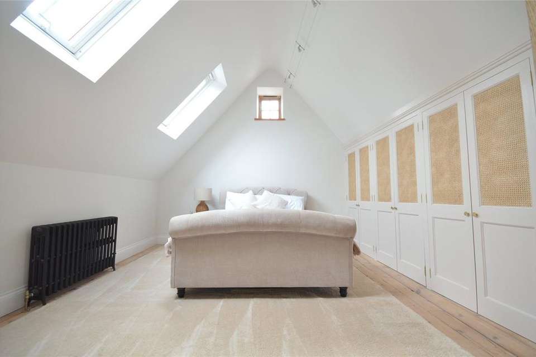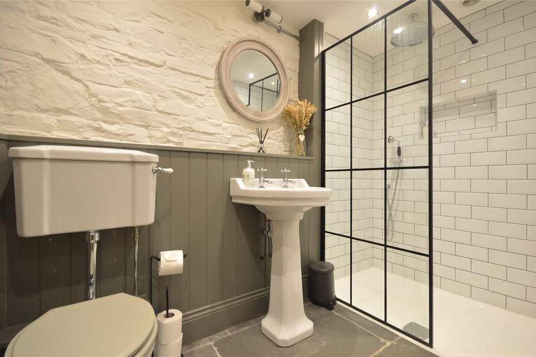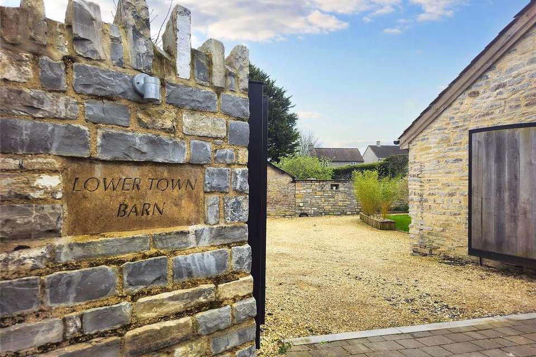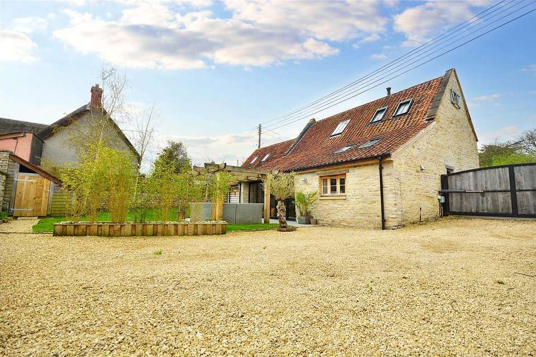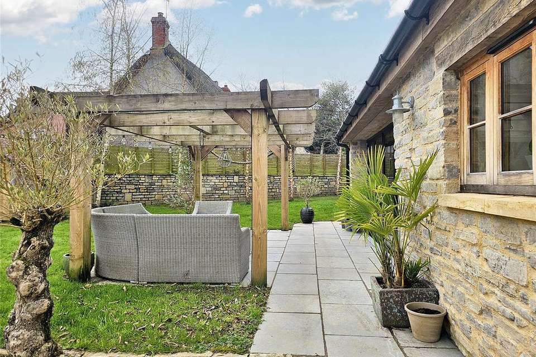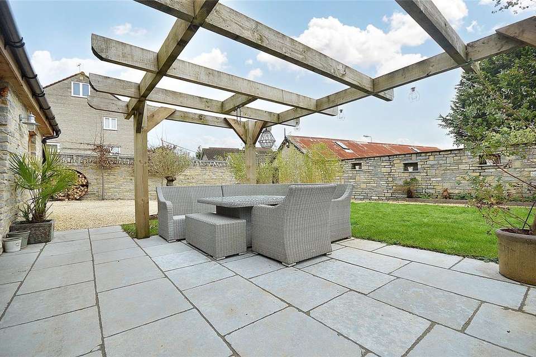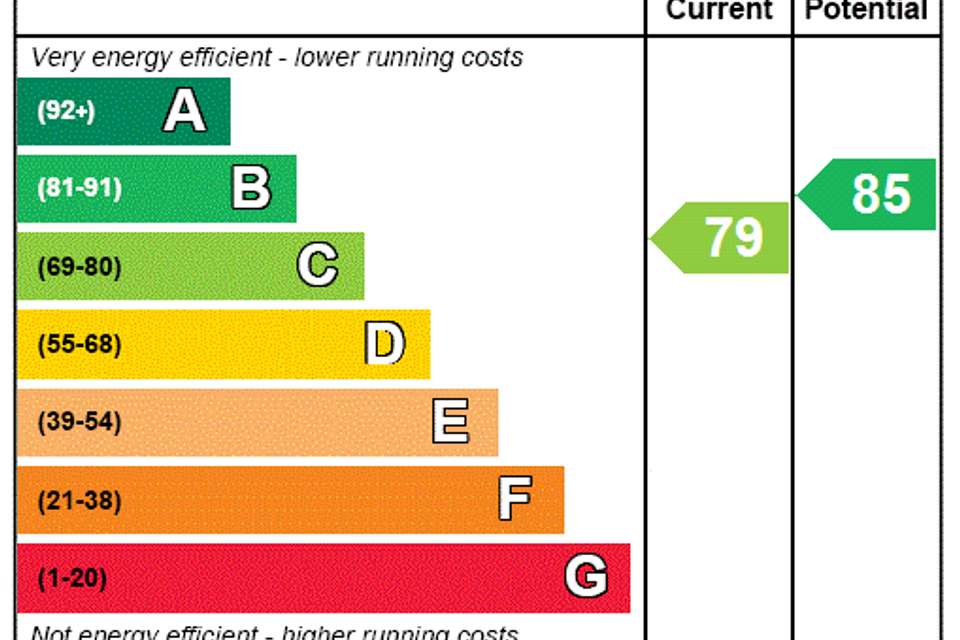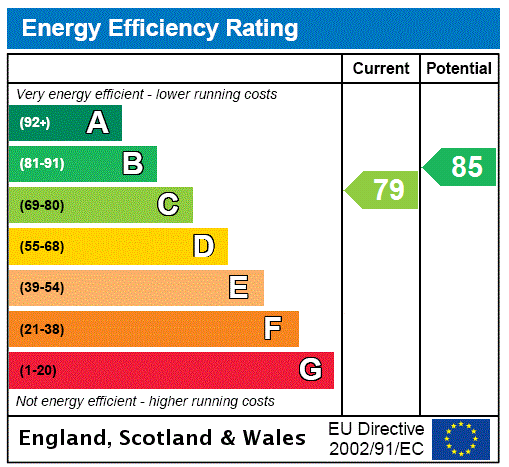3 bedroom detached house for sale
Somerton, TA11detached house
bedrooms
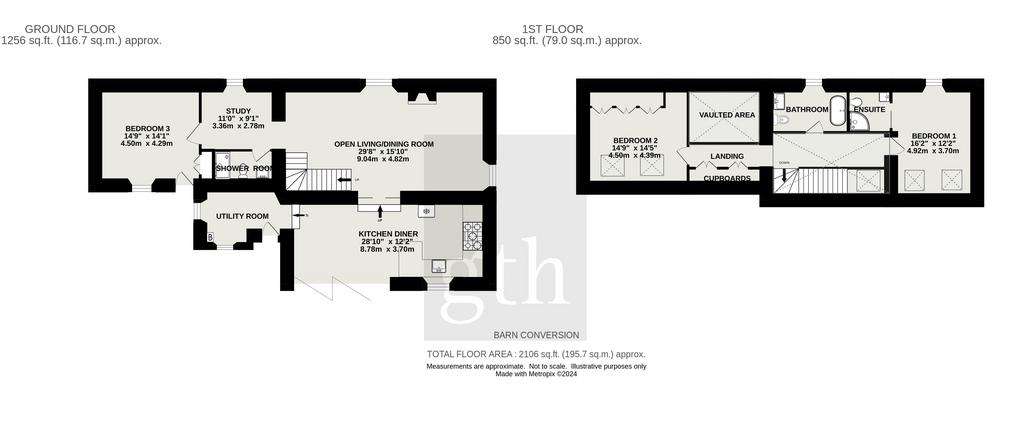
Property photos

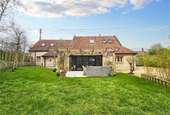
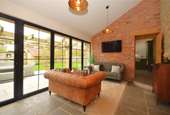
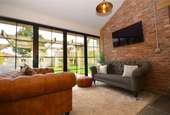
+20
Property description
A stunning barn conversion, meticulously crafted to the highest of standards by the current owners boasting flexible living accommodation across two floors and spanning just over 2100SqFt with three double bedrooms, two bathrooms, enormous living/dining room, stylish kitchen breakfast room, utility and study all set in a private walled garden with electric gates.
The entrance via the original front door takes you in via the well-appointed utility/boot room with bespoke floor to ceiling coat rack and bench with internal storage, Butler sink and floor level cupboards encased by Oak work tops and sat on top of Flag stone flooring, leads round to the right into the glorious, light filled kitchen breakfast room which spans across the back of the barn, with exposed Oak joists, exposed brick feature wall, bespoke handmade Oak kitchen with Range cooker, breakfast Island and Belfast Sink all illuminated by a long stretch of folding glass doors which allows the outside to become seamlessly part of the inside.
Up a step from the Kitchen breakfast room, through the pair of sliding barn style doors you enter into the large yet cosy and intimate living/dining room with flag stone flooring, log burner, bespoke Oak staircase leading to the first floor with a beautiful vaulted landing and skylight above that allows natural light to enter the room, a space that is ideal for entertaining or simply curling up and relaxing. From the Living room is the study with a partly vaulted ceiling to the upstairs, and provides access to the downstairs shower room and also leads to the third bedroom, which has a beautiful feel to it with bespoke panelling, Oak Beam and door that provides access to the garden.
The centrally located first floor landing provides access to the family bathroom and two further double bedrooms with exposed stone feature wall rising from below, reclaimed, paint washed timber clad ceiling creates texture and contrast against the natural floor boards found throughout the entirety of the upstairs. The master bedroom has 2 skylights, wall mounted downlights and cleverly though out ensuite shower room. The second bedroom accessed via the second vaulted landing again, has 2 skylights, a wall of built in wardrobes and dressing table. The classically styled family bathroom with roll top bath, toilet with high level cistern and hand wash basin with storage under, all set off nicely by the exposed stone feature wall.
Sutton Road is located on the edge but yet close to the very heart of Somerton. This historic town offers a number of fine amenities with numerous independent retailers and a selection of cafes, coffee shops and public houses and restaurants. The town also offers a supermarket, bank, library, doctor and dentist surgeries, primary and middle schools along with other artisanal shops. Secondary schooling is offered at nearby Huish Episcopi whilst there are sixth form colleges in both Yeovil and Street - also the home of Millfield School and Clarks Village. Mainline train stations are offered in nearby Castle Cary (Paddington line) and Yeovil (Waterloo line) whilst road communications are well catered for via the A303
Access via electric gates from the road with driveway immediately in front provides enough parking for more than 4 cars. There is an area of patio in front of the folding doors with large timber Pergola which could provide the seating area with shade from the South Easterly rear aspect, the rest of the garden is laid to lawn with decorative trees and planting.
The entrance via the original front door takes you in via the well-appointed utility/boot room with bespoke floor to ceiling coat rack and bench with internal storage, Butler sink and floor level cupboards encased by Oak work tops and sat on top of Flag stone flooring, leads round to the right into the glorious, light filled kitchen breakfast room which spans across the back of the barn, with exposed Oak joists, exposed brick feature wall, bespoke handmade Oak kitchen with Range cooker, breakfast Island and Belfast Sink all illuminated by a long stretch of folding glass doors which allows the outside to become seamlessly part of the inside.
Up a step from the Kitchen breakfast room, through the pair of sliding barn style doors you enter into the large yet cosy and intimate living/dining room with flag stone flooring, log burner, bespoke Oak staircase leading to the first floor with a beautiful vaulted landing and skylight above that allows natural light to enter the room, a space that is ideal for entertaining or simply curling up and relaxing. From the Living room is the study with a partly vaulted ceiling to the upstairs, and provides access to the downstairs shower room and also leads to the third bedroom, which has a beautiful feel to it with bespoke panelling, Oak Beam and door that provides access to the garden.
The centrally located first floor landing provides access to the family bathroom and two further double bedrooms with exposed stone feature wall rising from below, reclaimed, paint washed timber clad ceiling creates texture and contrast against the natural floor boards found throughout the entirety of the upstairs. The master bedroom has 2 skylights, wall mounted downlights and cleverly though out ensuite shower room. The second bedroom accessed via the second vaulted landing again, has 2 skylights, a wall of built in wardrobes and dressing table. The classically styled family bathroom with roll top bath, toilet with high level cistern and hand wash basin with storage under, all set off nicely by the exposed stone feature wall.
Sutton Road is located on the edge but yet close to the very heart of Somerton. This historic town offers a number of fine amenities with numerous independent retailers and a selection of cafes, coffee shops and public houses and restaurants. The town also offers a supermarket, bank, library, doctor and dentist surgeries, primary and middle schools along with other artisanal shops. Secondary schooling is offered at nearby Huish Episcopi whilst there are sixth form colleges in both Yeovil and Street - also the home of Millfield School and Clarks Village. Mainline train stations are offered in nearby Castle Cary (Paddington line) and Yeovil (Waterloo line) whilst road communications are well catered for via the A303
Access via electric gates from the road with driveway immediately in front provides enough parking for more than 4 cars. There is an area of patio in front of the folding doors with large timber Pergola which could provide the seating area with shade from the South Easterly rear aspect, the rest of the garden is laid to lawn with decorative trees and planting.
Council tax
First listed
Over a month agoEnergy Performance Certificate
Somerton, TA11
Placebuzz mortgage repayment calculator
Monthly repayment
The Est. Mortgage is for a 25 years repayment mortgage based on a 10% deposit and a 5.5% annual interest. It is only intended as a guide. Make sure you obtain accurate figures from your lender before committing to any mortgage. Your home may be repossessed if you do not keep up repayments on a mortgage.
Somerton, TA11 - Streetview
DISCLAIMER: Property descriptions and related information displayed on this page are marketing materials provided by Greenslade Taylor Hunt - Langport Sales. Placebuzz does not warrant or accept any responsibility for the accuracy or completeness of the property descriptions or related information provided here and they do not constitute property particulars. Please contact Greenslade Taylor Hunt - Langport Sales for full details and further information.





