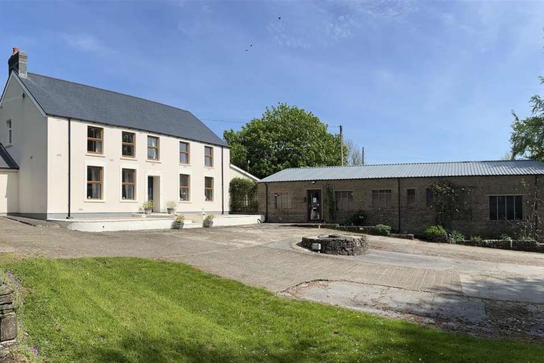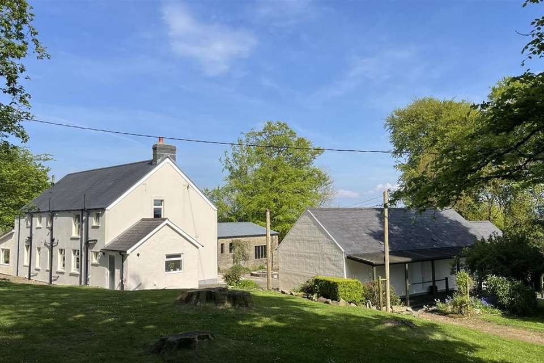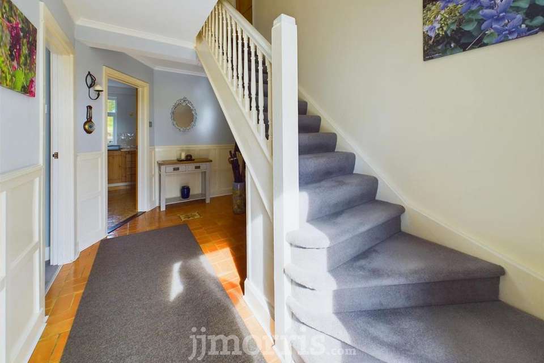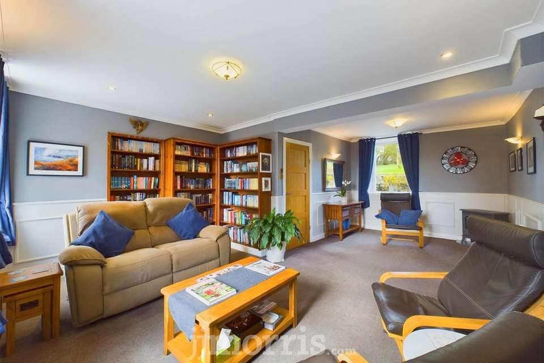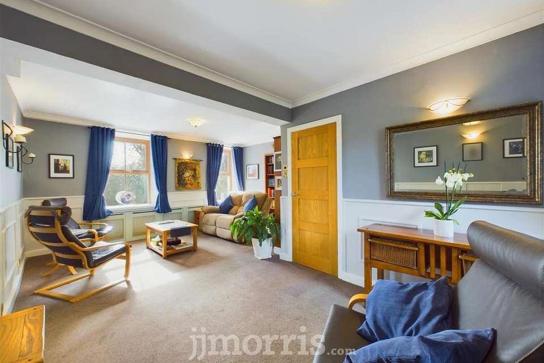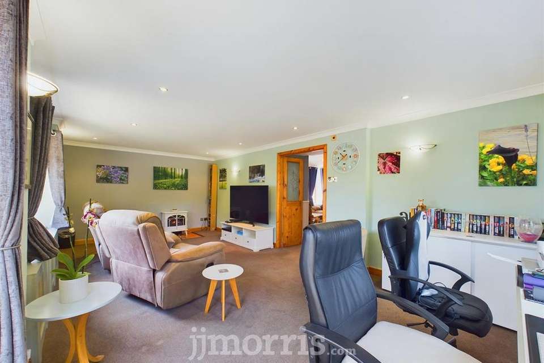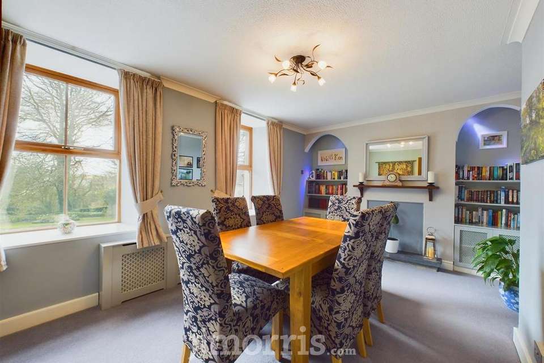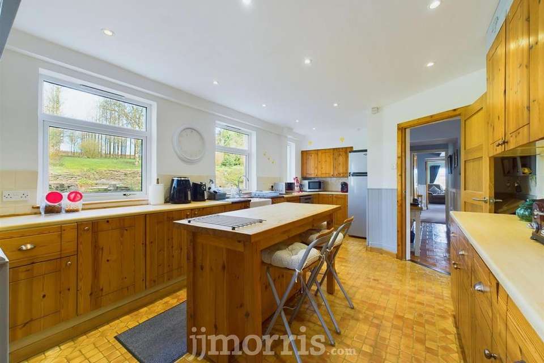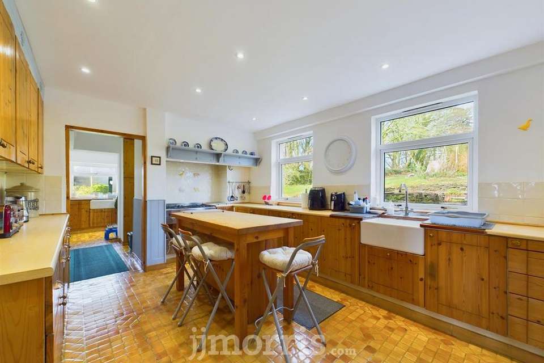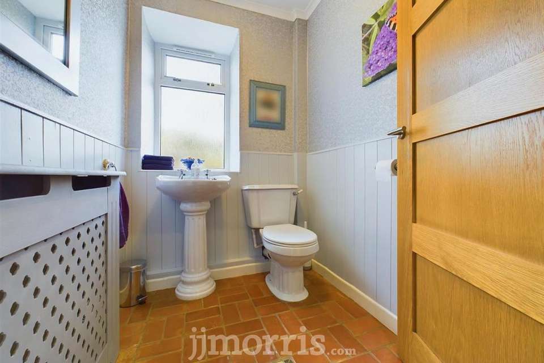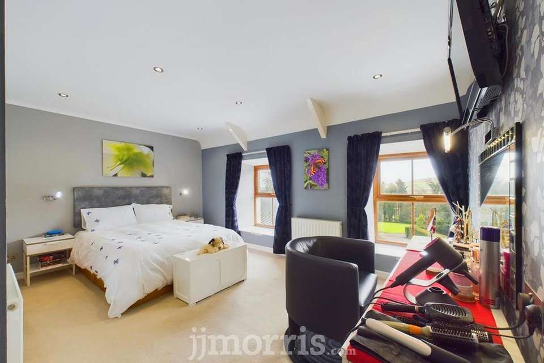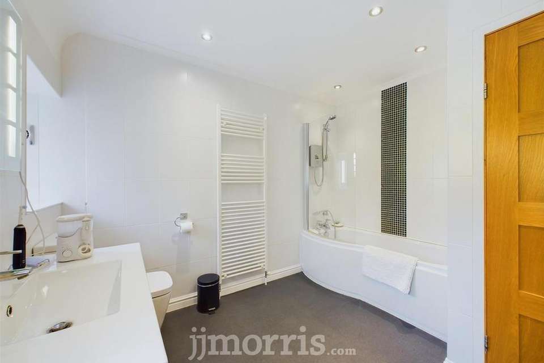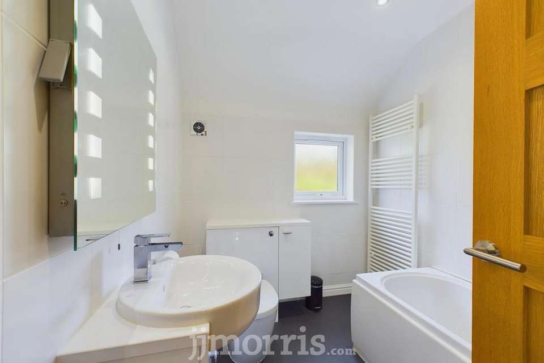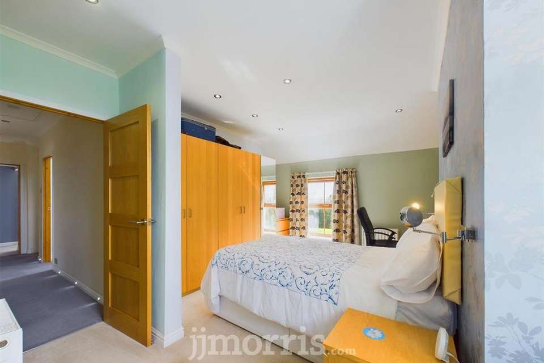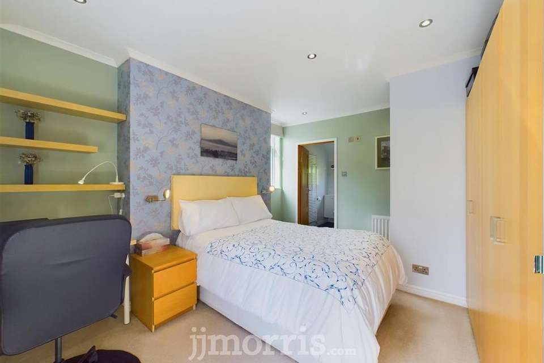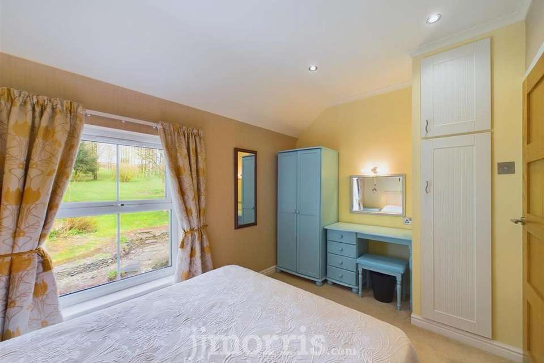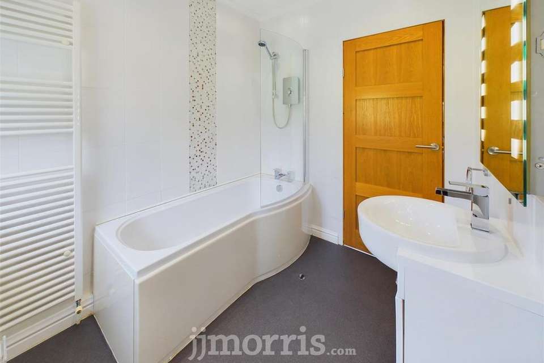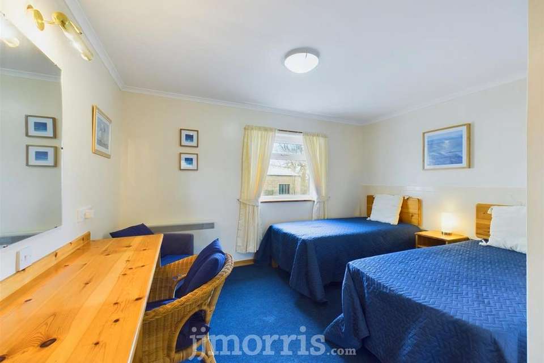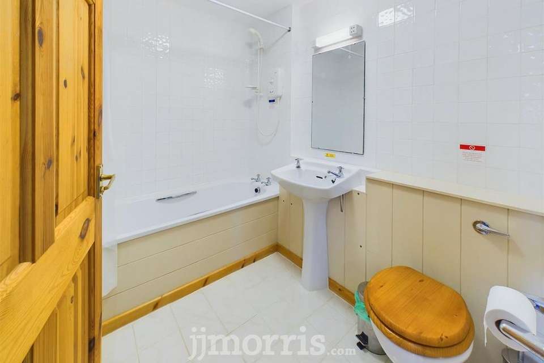8 bedroom country house for sale
Blaenffos, Boncathhouse
bedrooms
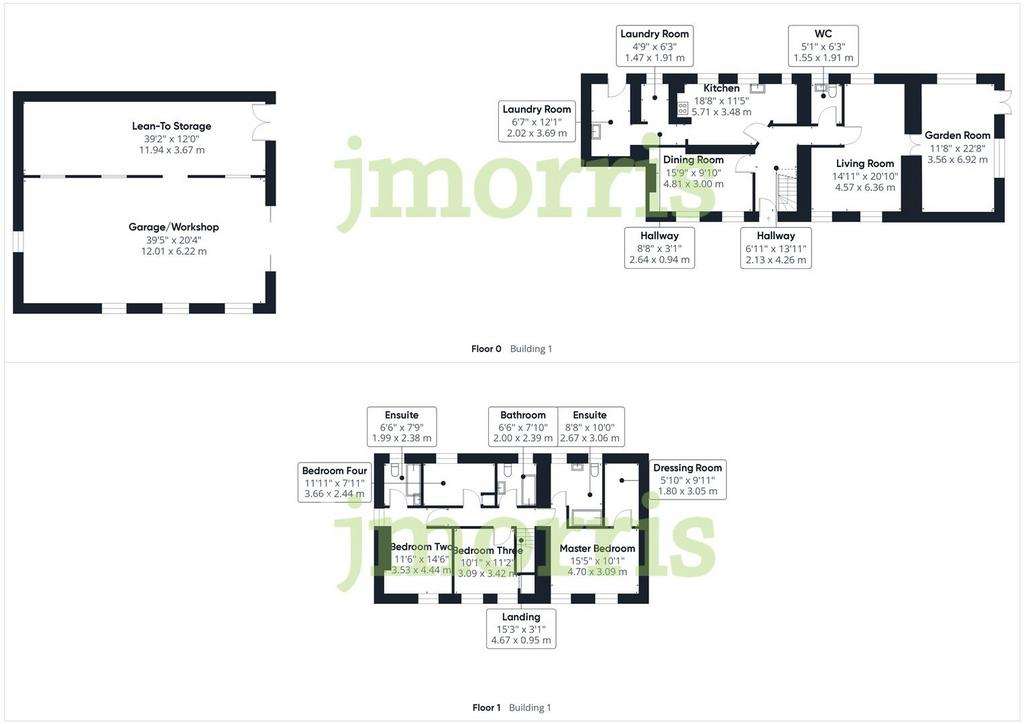
Property photos
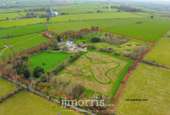

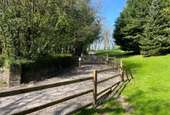

+31
Property description
An exquisite smallholding providing a lifestyle opportunity extending to 14 acres or thereabout with an executive four bedroom residence and a detached former letting block with four ensuite rooms, ideal for creating a B&B, residential retreat or simply used as overflow accommodation. The extensive gardens and grounds have been lovingly designed and planted by the current owners, creating an oasis for wildlife and enjoyment, with winding walks, woodland, a wildlife pond and a feature 'avenue of trees'. A productive kitchen garden includes a 36ft polytunnel. There is also a range of useful buildings to include; large barn/workshop, Dutch barn with double garage, additional laundry room/wc and a further garage/workshop. The property would lend itself to a diverse range of uses, including equestrian, livestock, guest accommodation etc.
Upvc composite glazed door to:-
Hall - Panelled walls, stairs rising off to first floor, tiled flooring, recessed lights, radiator. Door to:-
Living Room - An "L" shaped room with dual aspect double glazed window, panelled walls, radiator, wall lights, doors to:-
Garden Room - Large Upvc double glazed window overlooking the garden and countryside, "French" doors lead out to the patio area. Recessed lighting, wall lights, radiator.
Returning to the hall, doors lead to:-
Dining Room - Two Upvc double glazed windows to the front, radiator, fireplace with slate slab hearth and wooden mantle over, recessed shelving with cupboard below and feature lighting.
Kitchen/Breakfast Room - Having a range of wall and base units, worktop surfaces, inset Belfast sink with mixer tap over, range cooker with LPG hob and concealed extractor fan over, void and plumbing for dishwasher, space for fridge/freezer, central island/breakfast bar, three Upvc double glazed window, recessed lighting, tiled foor, opening to:-
Pantry - Filled with a range of cabinets and shelving, tiled floor, recessed lighting, Upvc double glazed window.
Utility/Boot Room - Having a range of wall and base units, worktop surfaces, Belfast sink, void and plumbing for washing machine, space for dryer, tiled floor, Worcester LPG fired boiler, Upvc double glazed window, Upvc double glazed door to rear.
Wc - Low flush WC, pedestal hand wash basin, tiled floor, 1/2 panelled walls, radiator, Upvc double glazed window.
First Floor -
Landing - Loft access, skirting board courtesy lighting, doors to:-
Master Suite - Two Upvc double glazed windows to the front, two radiators, bedside lighting.
Dressing Room - Fitted with a range of open fronted hanging rails, trouser rails, shelving, pull out basket storage, radiator, recessed lighting.
Ensuite - "P" shaped bath with curved screen and electric shower over, low flush WC, vanity unit with hand wash basin and wall mounted matching storage cupboard, heated towel rail, two Upvc double glazed window, extractor fan, tiled walls, recessed lighting.
Bedroom Two - Dual aspect double glazed window, bedside lighting, radiator, recessed lighting, two radiators and fitted wardrobes.
Ensuite - "P" shaped bath with curved screen and electric shower over, low flush WC with concealed cistern and matching cabinet, vanity unit with hand wash basin, heated towel rail, tiled walls, extractor fan, Upvc double glazed window, recessed lighting.
Bedroom Three - Two Upvc double glazed windows to the front, built-in storage, bedside lighting, radiator, recessed lighting.
Bedroom Four - Upvc double glazed window, radiator, bedside lighting, built-in storage.
Family Bathroom - "P" shaped bath with curved screen and electric shower over, vanity unit with hand wash basin, low flush WC with concealed cistern and matching cabinet, heated towel rail, Upvc double glazed window, tiled walls, recessed spotlights.
Detached Holiday Accommodation - Currently comprising of four letting rooms all of which benefit from ensuite bathrooms comprising of bath with electric shower, pedestal hand wash basin, low flush WC, whilst the bedroom comprises of wardrobes, dressing table, Upvc double glazed window, wall heater.
Externally - The property is approached by a gated entrance which leads along a sweeping driveway, which leads through the grounds to the fore of the property and extends to the side leading to the barns and garaging.
The forecourt of the property has a central water feature and steps leading to the front door with decorative coloured gravel borders.
Adjacent to the barn, the current owners have designed a wonderful courtyard garden with paved patios and pathways with decorative shale, decking and Pergola.
The gardens and grounds have been lovingly developed and planned by the current owners, having a variety of shrubs and bushes and a charming "avenue of trees", central to the lawn.
Parts of the garden are allowed to grow for nature with meandering pathways throughout and a pond to help nature thrive.
To the far side there is a further lawned area with a 36 foot polytunnel and a productive kitchen garden.
The Buildings -
Barn/Workshop - A useful detached building providing the opportunity for many uses (stc), divided into four rooms, with waste provision for the connection of a WC, etc.
Dutch Barn/Garage - Currently divided into two, with garaging constructed on one side for two vehicles, benefiting from light and power.
Detached Laundry/Toilet Block - To the fore is a concrete hardstanding area, which was previously utilised for a lodge/parkhome, with waste, water and electricity connections.
Inside: Tiled floor, base cabinets with stainless steel sink unit with drainer, void and plumbing for washing machine, WC, window to the side and rear.
Garage/Workshop - Divided into two with two sets of double doors, light and power, concrete flooring.
Utilities & Services - Heating Source: LPG fired boiler for central heating and cooking.
Services:
Electric: Mains
Water: Mains
Drainage: Septic tank.
Tenure: Freehold and available with vacant possession upon completion
Local Authority: Pembrokeshire County Council
Council Tax: Band F
Anti Money Laundering & Ability To Purchase - Please note when making an offer we will require information to enable us to confirm all parties identities as required by Anti Money Laundering (AML) Regulations. We may also conduct a digital search to confirm your identity.
We will also require full proof of funds such as a mortgage agreement in principle, proof of cash deposit or if no mortgage is required, we will require sight of a bank statement. Should the purchase be funded through the sale of another property, we will require confirmation the sale is sufficient enough to cover the purchase.
Broadband Availability - According to the Ofcom website, this property has standard broadband available, with speeds up to 0.9mbps upload and 10mbps download. Please note this data was obtained from an online search conducted on ofcom.org.uk and was correct at the time of production.
Some rural areas are yet to have the infrastructure upgraded and there are alternative options which include satellite and mobile broadband available. Prospective buyers should make their own enquiries into the availability of services with their chosen provider.
Mobile Phone Coverage - The Ofcom website states that the property has the following indoor mobile coverage
EE Voice - Yes & Data - Yes
Three Voice - Yes & Data - Yes
O2 Voice - Yes & Data - No
Vodafone. Voice - No & Data - No
Results are predictions and not a guarantee. Actual services available may be different from results and may be affected by network outages. Please note this data was obtained from an online search conducted on ofcom.org.uk and was correct at the time of production. Prospective buyers should make their own enquiries into the availability of services with their chosen provider.
Upvc composite glazed door to:-
Hall - Panelled walls, stairs rising off to first floor, tiled flooring, recessed lights, radiator. Door to:-
Living Room - An "L" shaped room with dual aspect double glazed window, panelled walls, radiator, wall lights, doors to:-
Garden Room - Large Upvc double glazed window overlooking the garden and countryside, "French" doors lead out to the patio area. Recessed lighting, wall lights, radiator.
Returning to the hall, doors lead to:-
Dining Room - Two Upvc double glazed windows to the front, radiator, fireplace with slate slab hearth and wooden mantle over, recessed shelving with cupboard below and feature lighting.
Kitchen/Breakfast Room - Having a range of wall and base units, worktop surfaces, inset Belfast sink with mixer tap over, range cooker with LPG hob and concealed extractor fan over, void and plumbing for dishwasher, space for fridge/freezer, central island/breakfast bar, three Upvc double glazed window, recessed lighting, tiled foor, opening to:-
Pantry - Filled with a range of cabinets and shelving, tiled floor, recessed lighting, Upvc double glazed window.
Utility/Boot Room - Having a range of wall and base units, worktop surfaces, Belfast sink, void and plumbing for washing machine, space for dryer, tiled floor, Worcester LPG fired boiler, Upvc double glazed window, Upvc double glazed door to rear.
Wc - Low flush WC, pedestal hand wash basin, tiled floor, 1/2 panelled walls, radiator, Upvc double glazed window.
First Floor -
Landing - Loft access, skirting board courtesy lighting, doors to:-
Master Suite - Two Upvc double glazed windows to the front, two radiators, bedside lighting.
Dressing Room - Fitted with a range of open fronted hanging rails, trouser rails, shelving, pull out basket storage, radiator, recessed lighting.
Ensuite - "P" shaped bath with curved screen and electric shower over, low flush WC, vanity unit with hand wash basin and wall mounted matching storage cupboard, heated towel rail, two Upvc double glazed window, extractor fan, tiled walls, recessed lighting.
Bedroom Two - Dual aspect double glazed window, bedside lighting, radiator, recessed lighting, two radiators and fitted wardrobes.
Ensuite - "P" shaped bath with curved screen and electric shower over, low flush WC with concealed cistern and matching cabinet, vanity unit with hand wash basin, heated towel rail, tiled walls, extractor fan, Upvc double glazed window, recessed lighting.
Bedroom Three - Two Upvc double glazed windows to the front, built-in storage, bedside lighting, radiator, recessed lighting.
Bedroom Four - Upvc double glazed window, radiator, bedside lighting, built-in storage.
Family Bathroom - "P" shaped bath with curved screen and electric shower over, vanity unit with hand wash basin, low flush WC with concealed cistern and matching cabinet, heated towel rail, Upvc double glazed window, tiled walls, recessed spotlights.
Detached Holiday Accommodation - Currently comprising of four letting rooms all of which benefit from ensuite bathrooms comprising of bath with electric shower, pedestal hand wash basin, low flush WC, whilst the bedroom comprises of wardrobes, dressing table, Upvc double glazed window, wall heater.
Externally - The property is approached by a gated entrance which leads along a sweeping driveway, which leads through the grounds to the fore of the property and extends to the side leading to the barns and garaging.
The forecourt of the property has a central water feature and steps leading to the front door with decorative coloured gravel borders.
Adjacent to the barn, the current owners have designed a wonderful courtyard garden with paved patios and pathways with decorative shale, decking and Pergola.
The gardens and grounds have been lovingly developed and planned by the current owners, having a variety of shrubs and bushes and a charming "avenue of trees", central to the lawn.
Parts of the garden are allowed to grow for nature with meandering pathways throughout and a pond to help nature thrive.
To the far side there is a further lawned area with a 36 foot polytunnel and a productive kitchen garden.
The Buildings -
Barn/Workshop - A useful detached building providing the opportunity for many uses (stc), divided into four rooms, with waste provision for the connection of a WC, etc.
Dutch Barn/Garage - Currently divided into two, with garaging constructed on one side for two vehicles, benefiting from light and power.
Detached Laundry/Toilet Block - To the fore is a concrete hardstanding area, which was previously utilised for a lodge/parkhome, with waste, water and electricity connections.
Inside: Tiled floor, base cabinets with stainless steel sink unit with drainer, void and plumbing for washing machine, WC, window to the side and rear.
Garage/Workshop - Divided into two with two sets of double doors, light and power, concrete flooring.
Utilities & Services - Heating Source: LPG fired boiler for central heating and cooking.
Services:
Electric: Mains
Water: Mains
Drainage: Septic tank.
Tenure: Freehold and available with vacant possession upon completion
Local Authority: Pembrokeshire County Council
Council Tax: Band F
Anti Money Laundering & Ability To Purchase - Please note when making an offer we will require information to enable us to confirm all parties identities as required by Anti Money Laundering (AML) Regulations. We may also conduct a digital search to confirm your identity.
We will also require full proof of funds such as a mortgage agreement in principle, proof of cash deposit or if no mortgage is required, we will require sight of a bank statement. Should the purchase be funded through the sale of another property, we will require confirmation the sale is sufficient enough to cover the purchase.
Broadband Availability - According to the Ofcom website, this property has standard broadband available, with speeds up to 0.9mbps upload and 10mbps download. Please note this data was obtained from an online search conducted on ofcom.org.uk and was correct at the time of production.
Some rural areas are yet to have the infrastructure upgraded and there are alternative options which include satellite and mobile broadband available. Prospective buyers should make their own enquiries into the availability of services with their chosen provider.
Mobile Phone Coverage - The Ofcom website states that the property has the following indoor mobile coverage
EE Voice - Yes & Data - Yes
Three Voice - Yes & Data - Yes
O2 Voice - Yes & Data - No
Vodafone. Voice - No & Data - No
Results are predictions and not a guarantee. Actual services available may be different from results and may be affected by network outages. Please note this data was obtained from an online search conducted on ofcom.org.uk and was correct at the time of production. Prospective buyers should make their own enquiries into the availability of services with their chosen provider.
Interested in this property?
Council tax
First listed
3 weeks agoEnergy Performance Certificate
Blaenffos, Boncath
Marketed by
J.J. Morris - Cardigan 5 High Street Cardigan SA43 1HJPlacebuzz mortgage repayment calculator
Monthly repayment
The Est. Mortgage is for a 25 years repayment mortgage based on a 10% deposit and a 5.5% annual interest. It is only intended as a guide. Make sure you obtain accurate figures from your lender before committing to any mortgage. Your home may be repossessed if you do not keep up repayments on a mortgage.
Blaenffos, Boncath - Streetview
DISCLAIMER: Property descriptions and related information displayed on this page are marketing materials provided by J.J. Morris - Cardigan. Placebuzz does not warrant or accept any responsibility for the accuracy or completeness of the property descriptions or related information provided here and they do not constitute property particulars. Please contact J.J. Morris - Cardigan for full details and further information.






