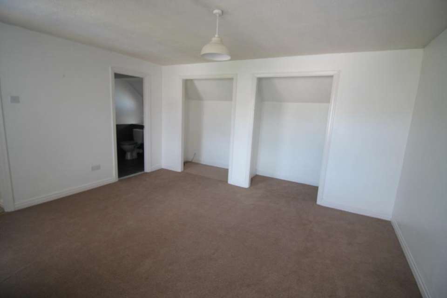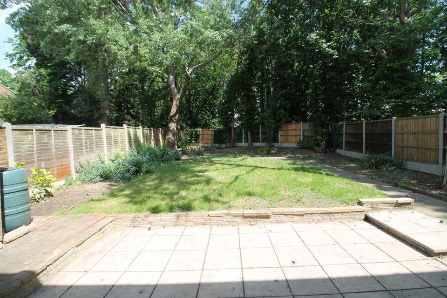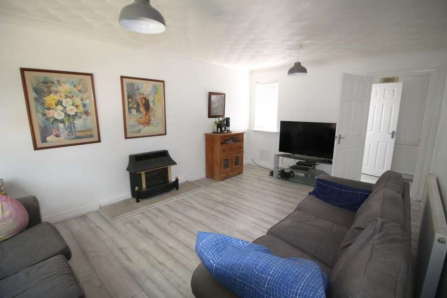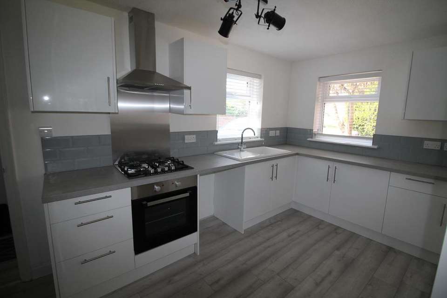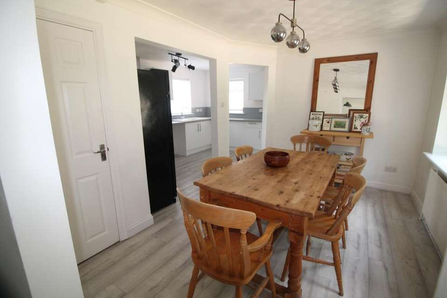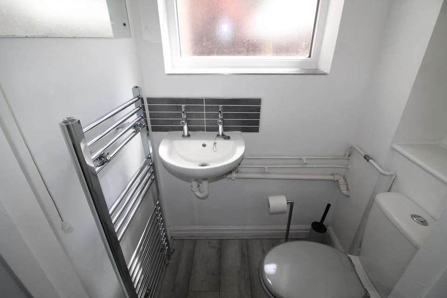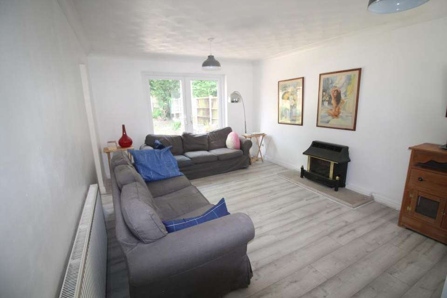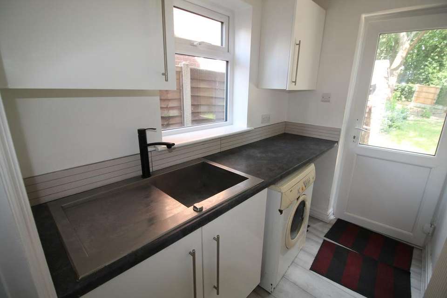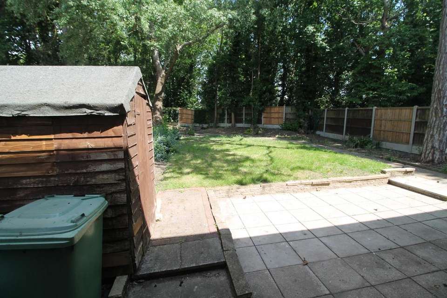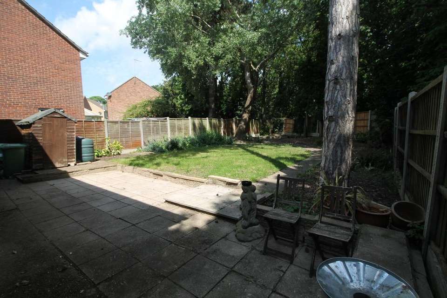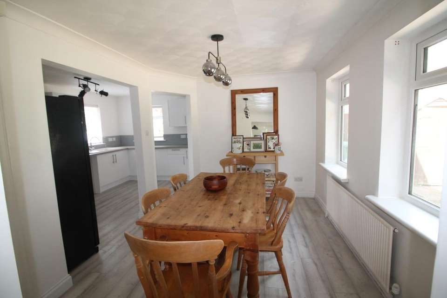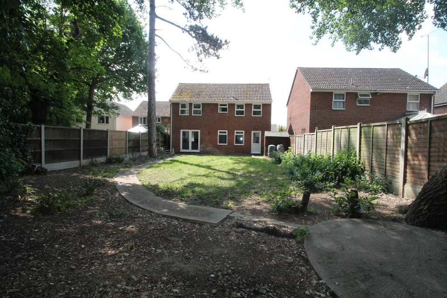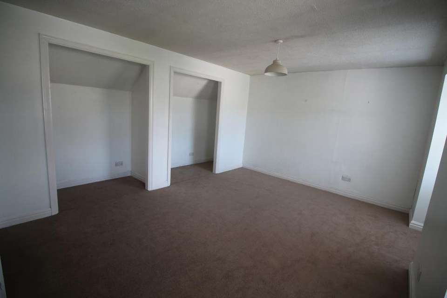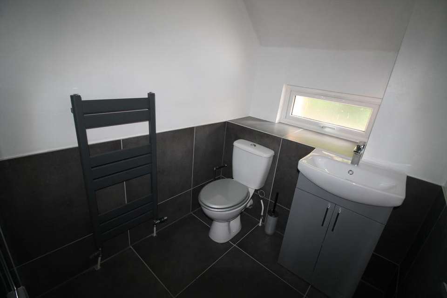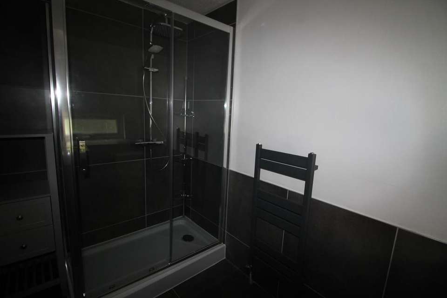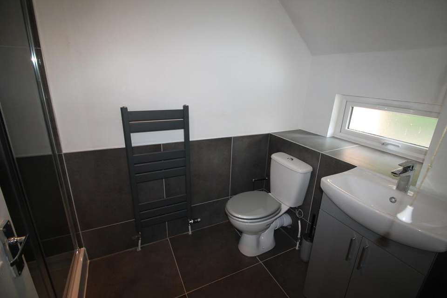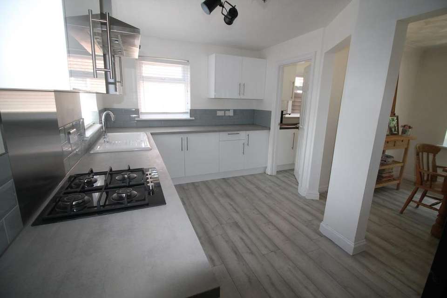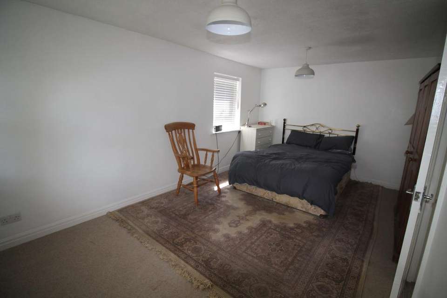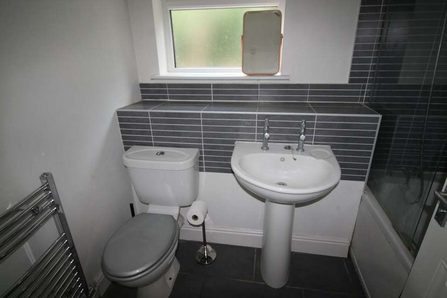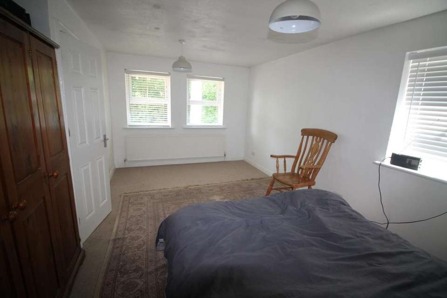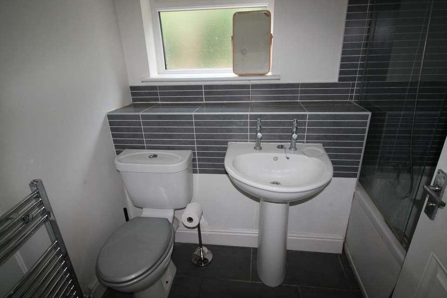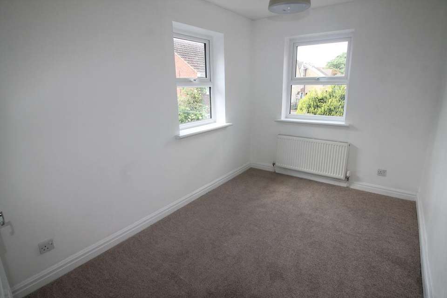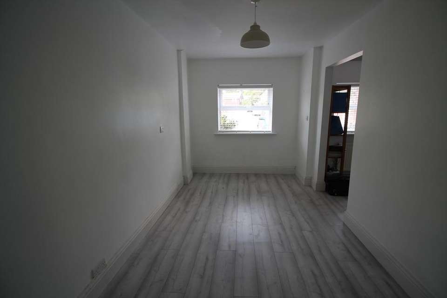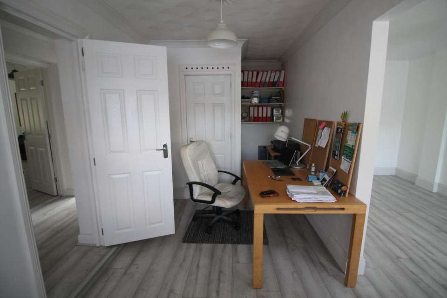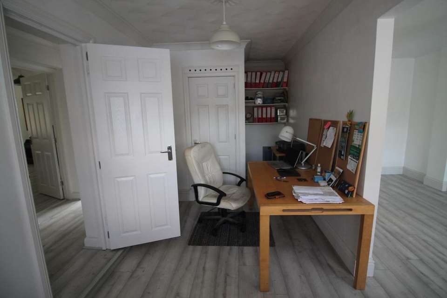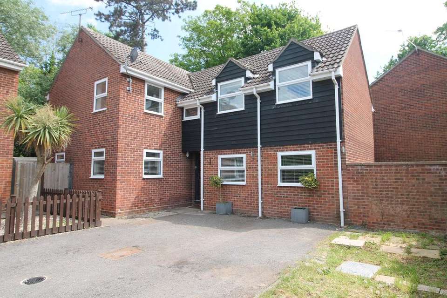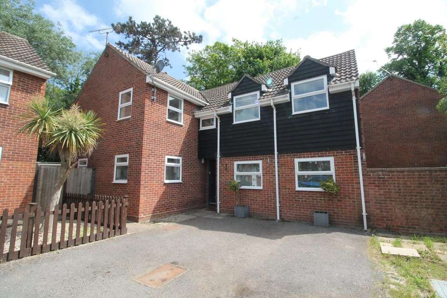4 bedroom detached house for sale
Witham CM8detached house
bedrooms
Property photos
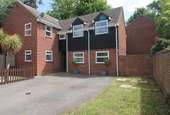
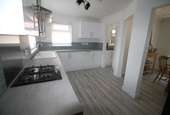
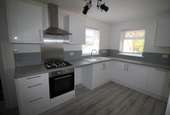
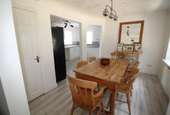
+27
Property description
Access Part Glazed composite entrance door to Entrance Hall Laminate flooring, Radiator, stairs to first floor, doors to all rooms.Cloakroom Low level wc, wash hand basin, heated towel rail, double glazed window to rear.Kitchen 14' 05" x 9' 01" Refitted with range of white fronted wall and base units with contrasting Grey Worktops over, Inset Ceramic Sink unit with Mixer taps, Built in Electric Oven and Gas hob with extractor over, Designer vertical Radiator, Double glazed windows to Front and Side, Door to utility Room and open access to Dining RoomAccess Part Glazed composite entrance door toUtility Room 7' 06" x 5' 00" Range of base and wall units, inset sink unit, plumbing and space for washing machine and tumble drier, radiator, double glazed window to side, double glazed window to rear.DIning Room 12' 02" x 8' 05" 2 double glazed windows to rear, understairs cupboard, radiator, laminated flooring, access to Lounge.Lounge 17' 00" x 11' 04" Light and airy room with Double glazed window to front and French Doors to rear, radiator, laminated flooring, fitted gas fire on stone plinth, coved ceiling.Office Suite (Potential Annexe) Self contained and suitable for a variety of uses including Home Working, Additional Accomodation or Annexe AcomodationRoom 1 16' 00" x 7' 00" Double glazed window to front, radiator, built in cupboard open toRoom 2 16'06" x 8' 00" Double Glazed Window to front
1st Floor Landing Spacious Landing area with access to loft, built in double wardrobe and Doors to all rooms.Master Bedroom 14' 05" x 11' 02" Two double glazed windows to front, two Radiators, two built in wardrobes in recesss, door to ensuite.En Suite Shower Room Refittted with Double length shower cubicle with Glass enclosure, Double shower with standard and Rainfall Heads, Wash basin in vanity unit, low level wc, heated towel rail, double glazed window to rearBedroom 2 17' 00" x 10' 00" Double glazed windows to rear and side, radiatorBedroom 3 11'06" x 9' 00" Two Double glazed windows to rear, RadiatorBedroom 4 11' 09" x 7' 06" Double glazed windows to front and side, RadiatorFamily Bathroom White Suite Comprising Panelled bath with mixer shower and glass screen, Low level wc, pedestal wash basin, Heated Towel rail, part tiled walls, tiled flooring, double glazed window to rear.
Exterior Front Private Driveway to Front affording off road parking for 3/4 carsExterior Rear Rear Garden approx 60' x 50' Commencing with large patio area, remainder laid to lawn with mature trees and panel fencing to boundaries, unoverlooked tor rear backing onto Nature Trailside access to Additional Side garden enclosed by full height brick wall.Exterior Front Private Driveway to Front affording off road parking for 3/4 carsExterior Rear Rear Garden approx 60' x 50' Commencing with large patio area, remainder laid to lawn with mature trees and panel fencing to boundaries, unoverlooked tor rear backing onto Nature Trailside access to Additional Side garden enclosed by full height brick wall.
1st Floor Landing Spacious Landing area with access to loft, built in double wardrobe and Doors to all rooms.Master Bedroom 14' 05" x 11' 02" Two double glazed windows to front, two Radiators, two built in wardrobes in recesss, door to ensuite.En Suite Shower Room Refittted with Double length shower cubicle with Glass enclosure, Double shower with standard and Rainfall Heads, Wash basin in vanity unit, low level wc, heated towel rail, double glazed window to rearBedroom 2 17' 00" x 10' 00" Double glazed windows to rear and side, radiatorBedroom 3 11'06" x 9' 00" Two Double glazed windows to rear, RadiatorBedroom 4 11' 09" x 7' 06" Double glazed windows to front and side, RadiatorFamily Bathroom White Suite Comprising Panelled bath with mixer shower and glass screen, Low level wc, pedestal wash basin, Heated Towel rail, part tiled walls, tiled flooring, double glazed window to rear.
Exterior Front Private Driveway to Front affording off road parking for 3/4 carsExterior Rear Rear Garden approx 60' x 50' Commencing with large patio area, remainder laid to lawn with mature trees and panel fencing to boundaries, unoverlooked tor rear backing onto Nature Trailside access to Additional Side garden enclosed by full height brick wall.Exterior Front Private Driveway to Front affording off road parking for 3/4 carsExterior Rear Rear Garden approx 60' x 50' Commencing with large patio area, remainder laid to lawn with mature trees and panel fencing to boundaries, unoverlooked tor rear backing onto Nature Trailside access to Additional Side garden enclosed by full height brick wall.
Interested in this property?
Council tax
First listed
Over a month agoWitham CM8
Marketed by
BGS Property Services - Holland-on-sea 16 Salisbury Road, Holland-on-Sea, Essex CO15 5LJPlacebuzz mortgage repayment calculator
Monthly repayment
The Est. Mortgage is for a 25 years repayment mortgage based on a 10% deposit and a 5.5% annual interest. It is only intended as a guide. Make sure you obtain accurate figures from your lender before committing to any mortgage. Your home may be repossessed if you do not keep up repayments on a mortgage.
Witham CM8 - Streetview
DISCLAIMER: Property descriptions and related information displayed on this page are marketing materials provided by BGS Property Services - Holland-on-sea. Placebuzz does not warrant or accept any responsibility for the accuracy or completeness of the property descriptions or related information provided here and they do not constitute property particulars. Please contact BGS Property Services - Holland-on-sea for full details and further information.





