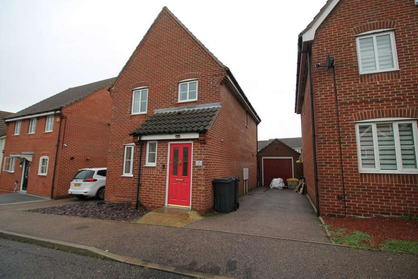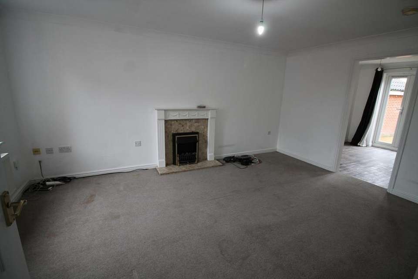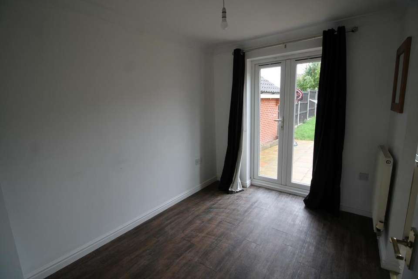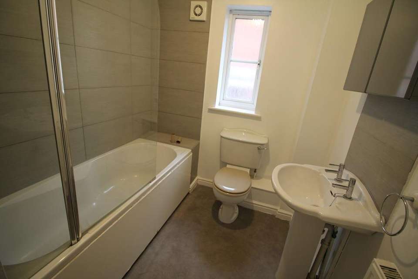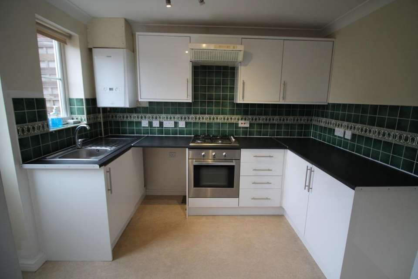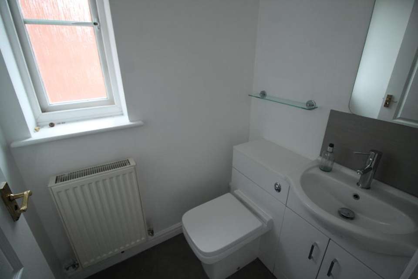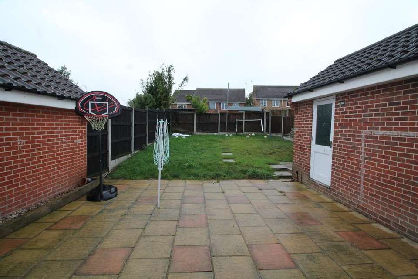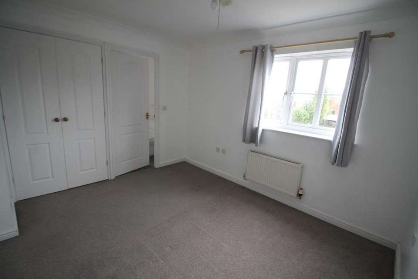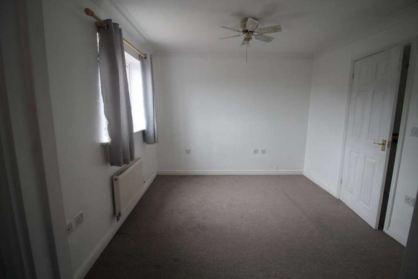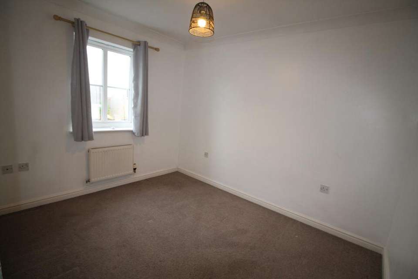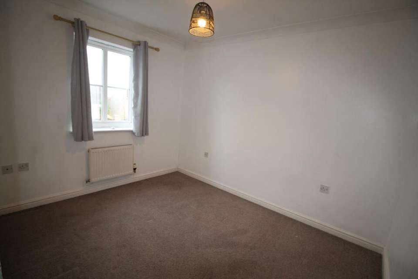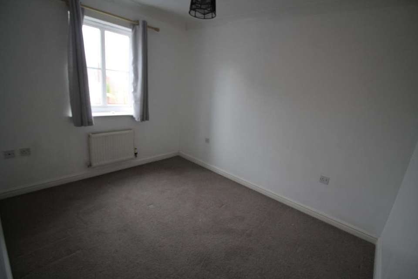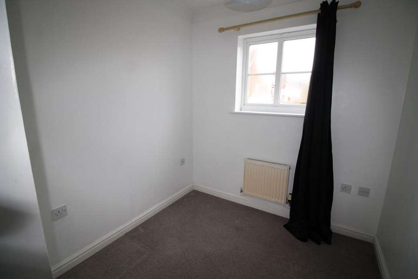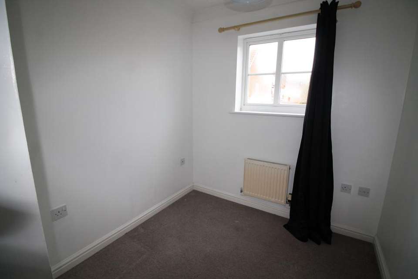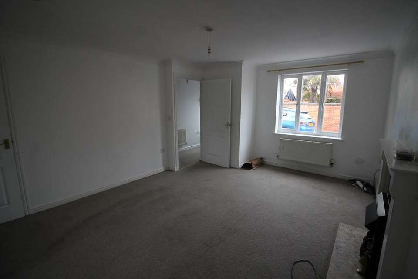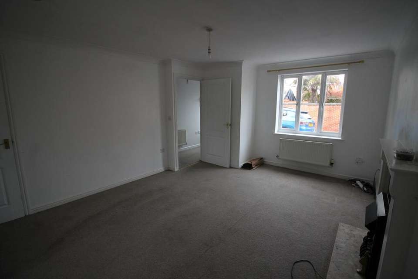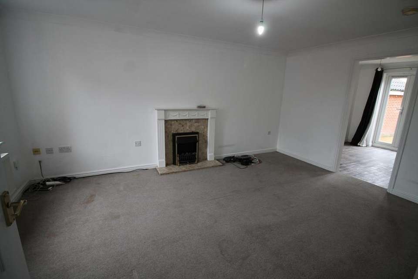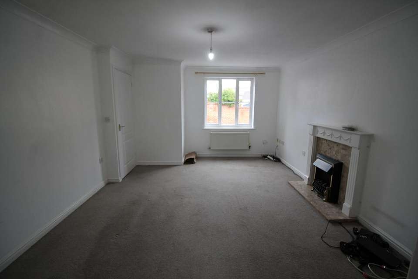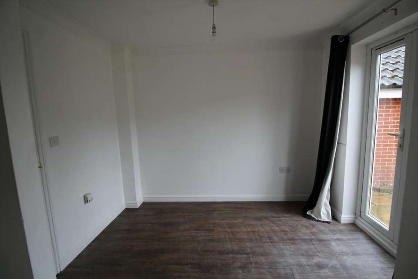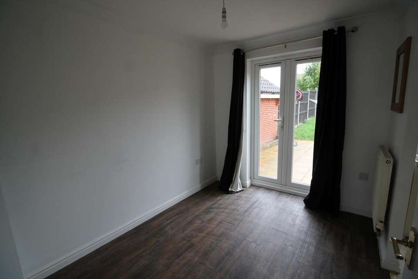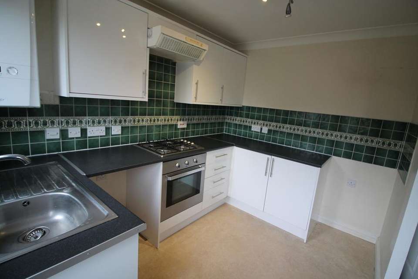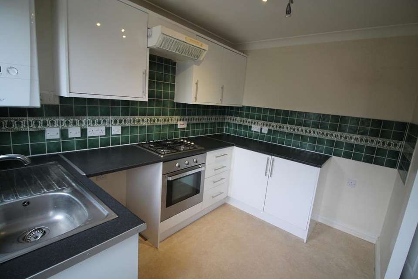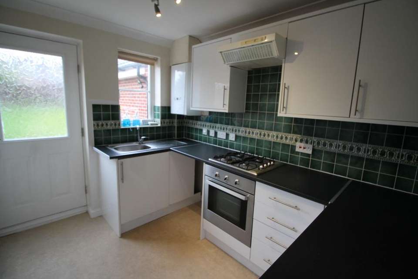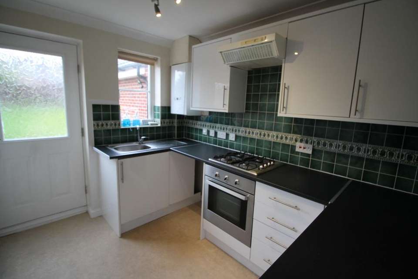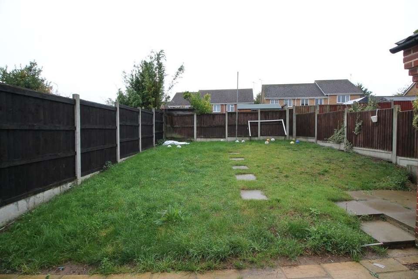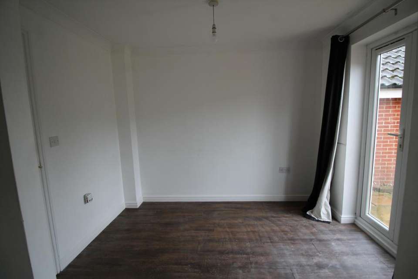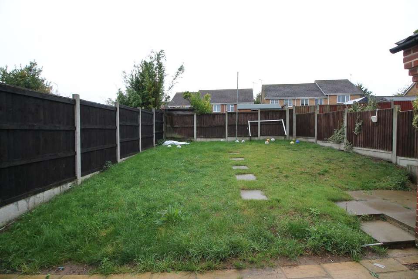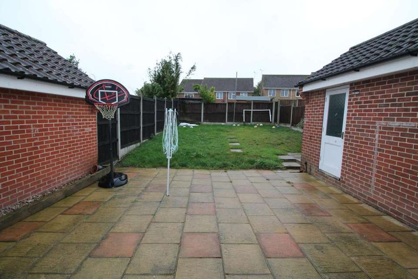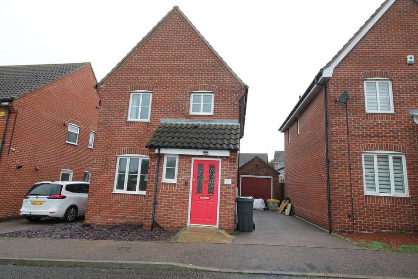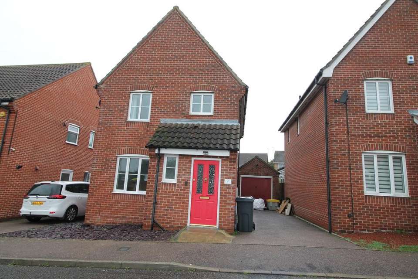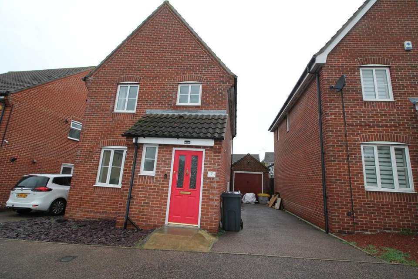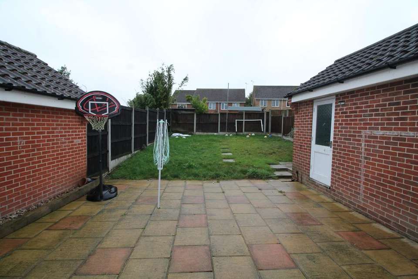£310,000
3 bedroom detached house for sale
Harwich CO12Property description
Access Part glazed entrance door to Entrance HallEntrance Hall Radiator, doors to cloakroom and lounge, stairs to first floorCloakroom Suite comprising, low level wc, pedestal wash basin, radiator and double glazed window to frontLounge 15' 10" x 12' 00" Double glazed window to front, feature adams style firesurround with marble effect hearth and inset with flame effect fire, radiator,door to under stairs cupboard, door to dining room.Dining Room 9' 10" x 7' 09" Laminated Floooring, radiator, french doors to rear, feature arch to kitchenKitchen 10' 03" x 7' 06" Well fitted with range of white gloss wall and base units with contrasting work surfaces over. inset sink unit with with mixer tap, buit in electric oven and gas hob with extractor over, wall mounted boiler, space for fridge freezer and Washing machine, door and window to rear.First FloorLanding Double glazed window to side, built in airing cupboard, access to loft, doors to all roomsMaster Bedroom 11' 04" x 10' 00" Double glazed window to rear, Built in double wardrobe, radiator, door to en suite.En Suite Cloakroom Suite comprising Low level wc and Wash basin in full length vanity unit, radiator, double glazed window to side, shaver point, extractor fanBedroom 2 10' 06" x 8' 02" Double glazed window to rear, radiatorBedroom 3 7' 00 x 6' 09" (Plus Recess) Double glazed window to rear, radiator, storage recess.Bathroom White suite comprising, Panelled bath with mixer shower and Glass Screen, low level wc, pedestal wash basin, radiator, tiled splashbacks, extractor fan, wall cabinet, double glazed window to rear.Exterior Rear Rear Garden in excess of 50' commencing with large patio area, remainder laid to lawn with panel fencing to boundaries, side gate access and rear door to garageExterior Front Open plan front garden Driveway to side affording off road parking and giving access to detached GarageGarage Up and over door, eaves storage, light and power connected.
Property photos
Council tax
First listed
Over a month agoHarwich CO12
Placebuzz mortgage repayment calculator
Monthly repayment
The Est. Mortgage is for a 25 years repayment mortgage based on a 10% deposit and a 5.5% annual interest. It is only intended as a guide. Make sure you obtain accurate figures from your lender before committing to any mortgage. Your home may be repossessed if you do not keep up repayments on a mortgage.
Harwich CO12 - Streetview
DISCLAIMER: Property descriptions and related information displayed on this page are marketing materials provided by BGS Property Services - Holland-on-sea. Placebuzz does not warrant or accept any responsibility for the accuracy or completeness of the property descriptions or related information provided here and they do not constitute property particulars. Please contact BGS Property Services - Holland-on-sea for full details and further information.
property_vrec_1
