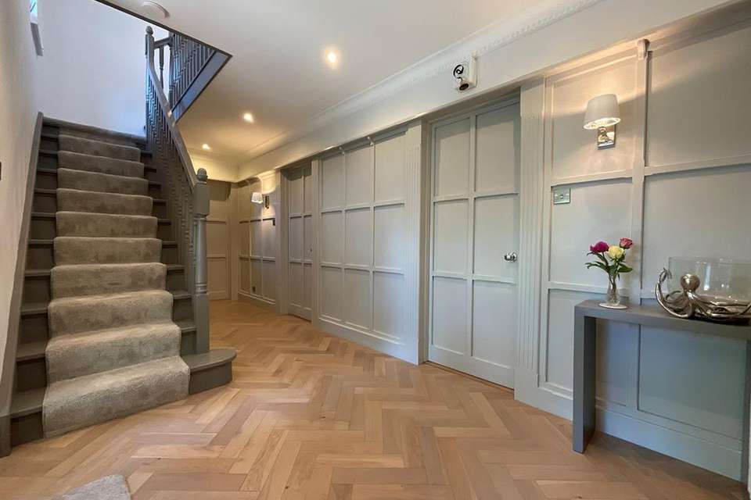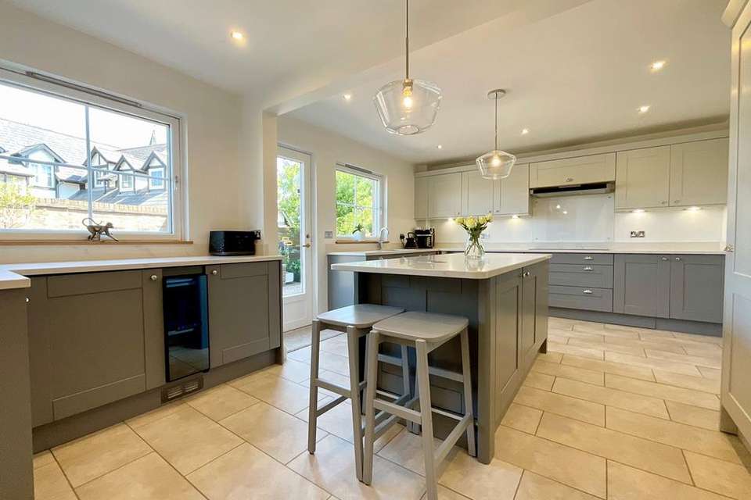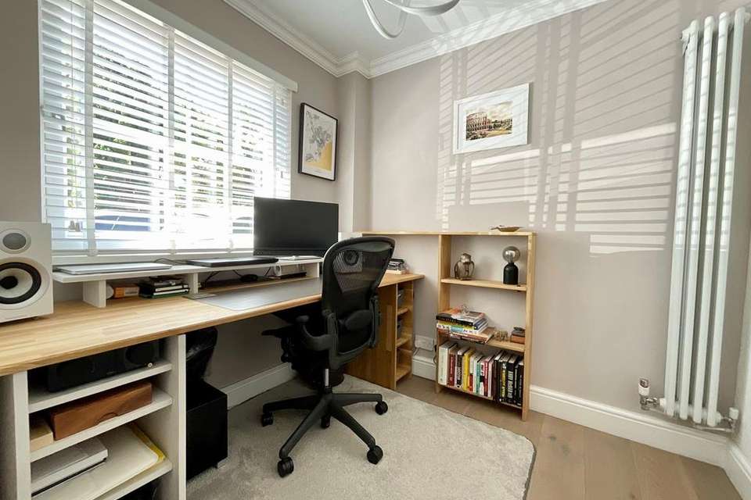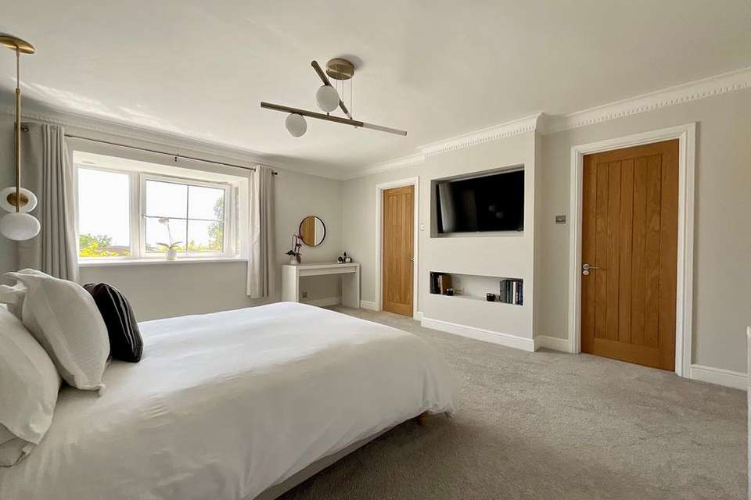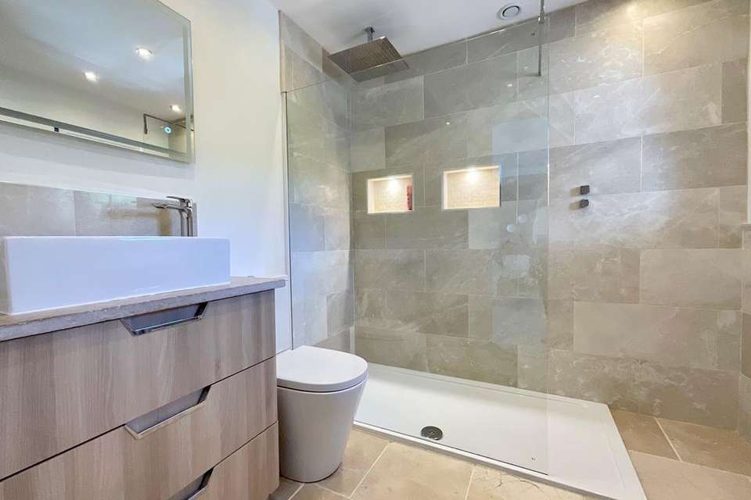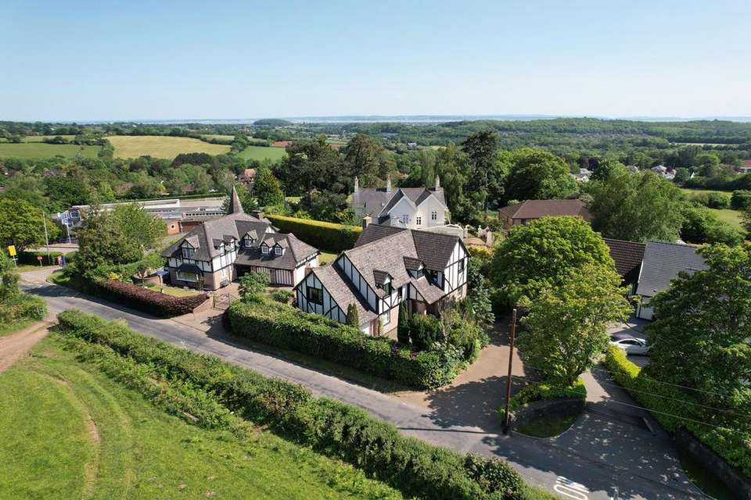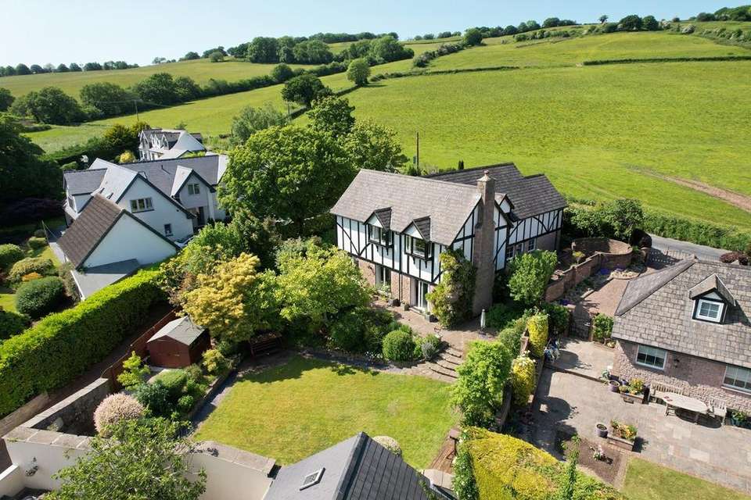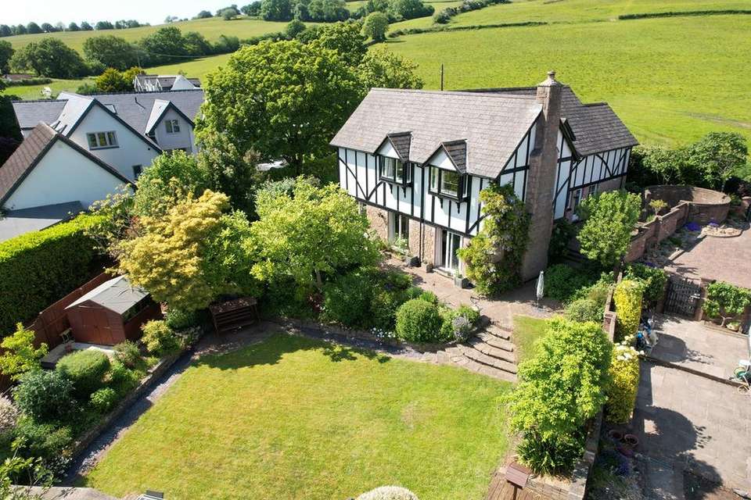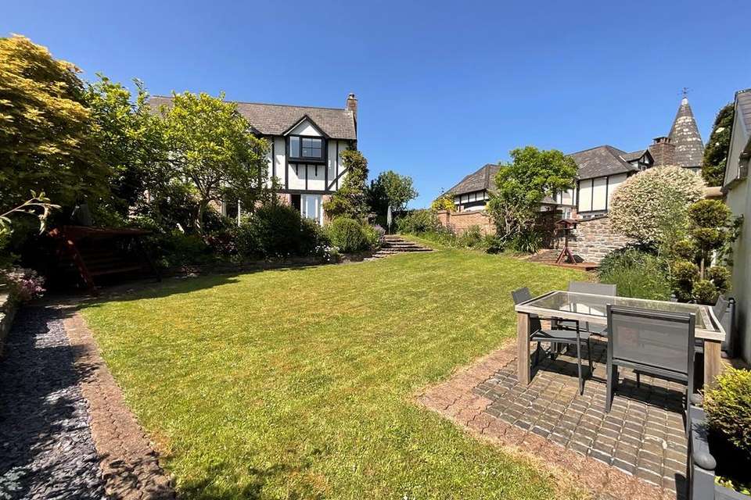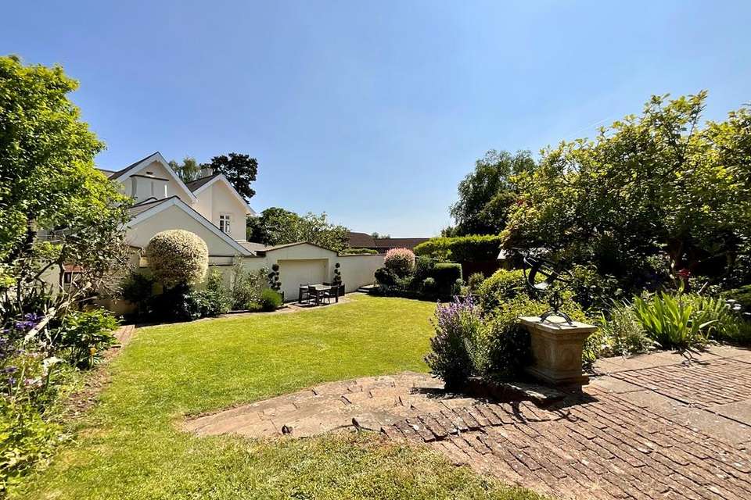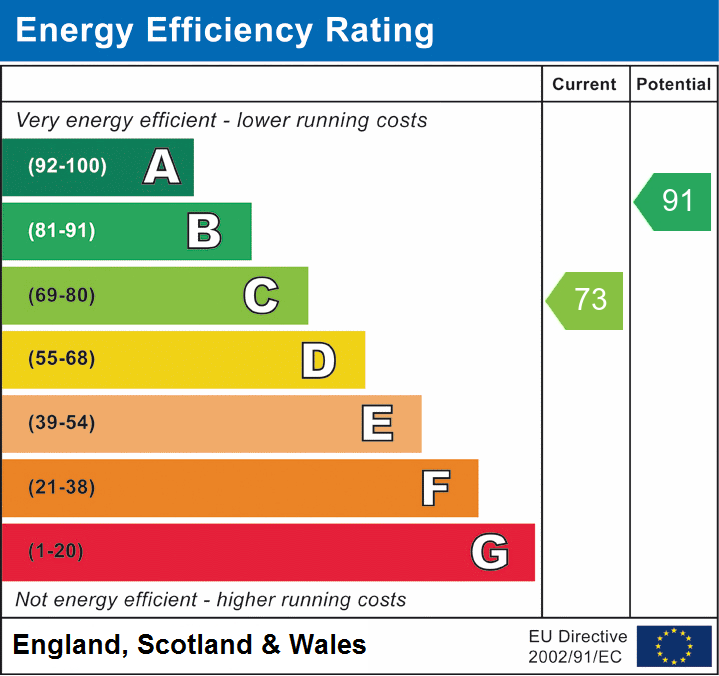4 bedroom detached house for sale
Old Roman Road, Newport NP18detached house
bedrooms
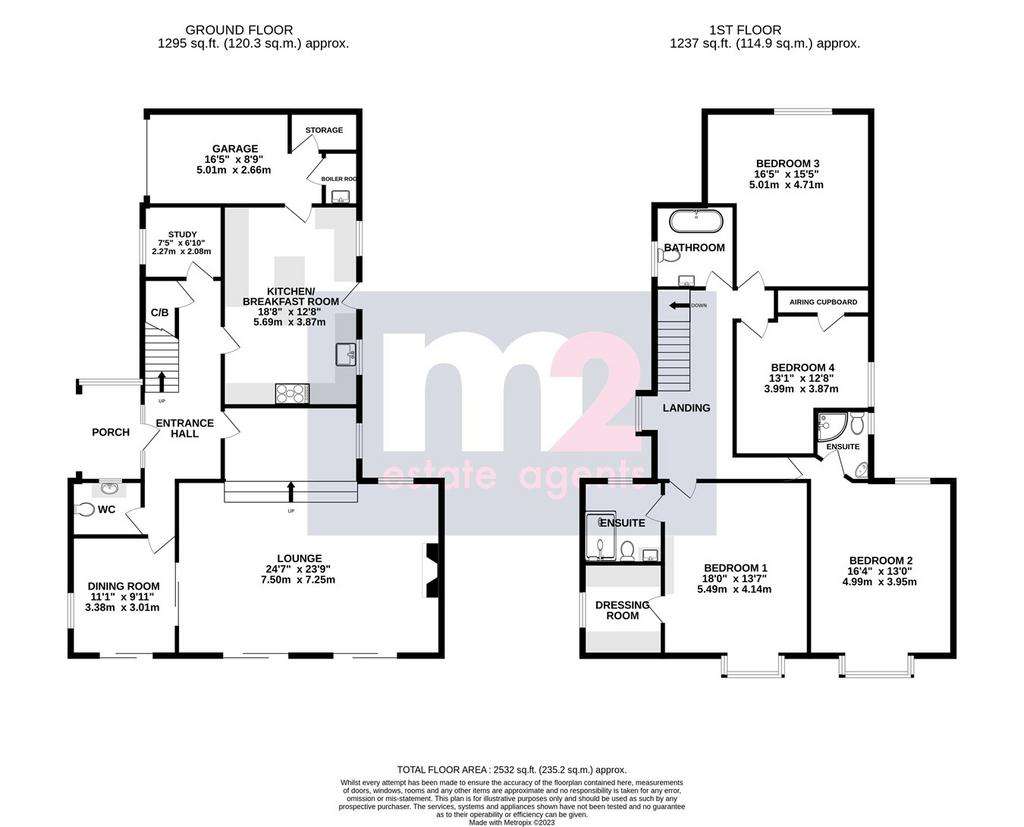
Property photos


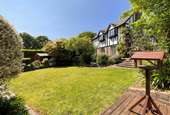

+27
Property description
An exceptional renovation of a 1990’s executive family home in this desired area of Langstone. Ideal for commuters with junction 24 M4 being just down the road along with the local primary school. Covering 2477 sqft of modernised accommodation over two floors.Ideal for commuters with junction 24 M4 & the A48 being just down the road along with the local primary school. Bristol & Cardiff are both within half an hour’s drive.Extensive parking leads to a garage and the main entrance.A spacious stylish entrance hall features panelled walls and doors, Woodpecker herringbone floor, stained glass effect main entrance with glazed side panes, stairs to the first floor with cupboard beneath.Accessed from the hall is a refitted cloakroom/w/c, comprising a contemporary wall mounted w/c, floating vanity unit with oval sink and wall mounted mixer tap below a panelled ceiling. Woodpecker wooden flooring.A study with Woodpecker wooden flooring and coving faces front.To the other end of the hall is a dual aspect dining room with coving and wood floor, sliding door to outside.Dual aspect the lounge features a mezzanine level with steps down to the main lounge and Woodpecker wooden flooring running throughout. In the lounge, a central stone fireplace with timber mantle and flagstone hearth houses a log burner, two sets of sliding doors open on to the garden.Overlooking the rear garden is the superbly newly fitted kitchen/breakfast room with an extensive range of built in units and appliances including fridge/freezer, eye level double oven, hob, dishwasher and wine cooler. A central island extends to a breakfast bar.Upstairs the galleried landing leads to four double bedrooms and the family bathroom. A stained glass window allows light from the stairs as does a further window in an alcove.The master suite features a recessed media wall and has both a fitted dressing room and contemporary ensuite shower room.Part tiled with Mandarin Stone tiles, the ensuite has a large double walk in rainfall shower, w/c and rectangular sink set on a three drawer vanity unit.Bedroom two also has an ensuite shower room with Mandarin Stone tiled floor, quadrant shower, w/c, sink and heated towel rail.Bedroom three is another good size double bedroom with part sloped ceilings and views over the surrounding countryside.Bedroom four has built in storage.Part tiled the family bathroom has a raised bath with shower attachment, w/c, vanity sink and heated towel.Enclosed by a combination of hedgerow and walling the garden is boasts mature plants and beds around a main lawn. Patio and decked areas make the most of the sun whilst a paviour terrace wraps around two sides and features an ornamental pond and brick built barbeque.
Council tax
First listed
4 weeks agoEnergy Performance Certificate
Old Roman Road, Newport NP18
Placebuzz mortgage repayment calculator
Monthly repayment
The Est. Mortgage is for a 25 years repayment mortgage based on a 10% deposit and a 5.5% annual interest. It is only intended as a guide. Make sure you obtain accurate figures from your lender before committing to any mortgage. Your home may be repossessed if you do not keep up repayments on a mortgage.
Old Roman Road, Newport NP18 - Streetview
DISCLAIMER: Property descriptions and related information displayed on this page are marketing materials provided by M2 Estate Agents - Usk. Placebuzz does not warrant or accept any responsibility for the accuracy or completeness of the property descriptions or related information provided here and they do not constitute property particulars. Please contact M2 Estate Agents - Usk for full details and further information.





