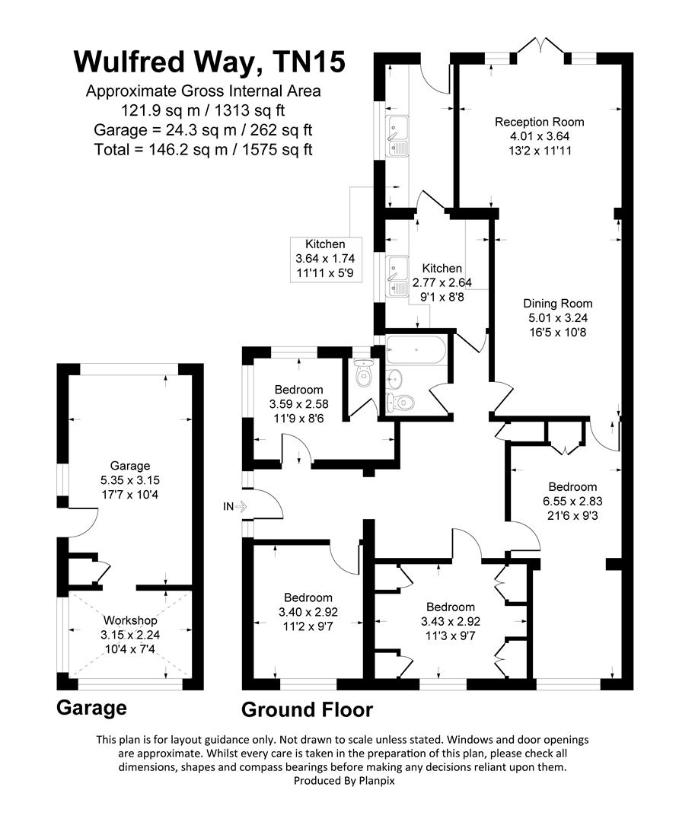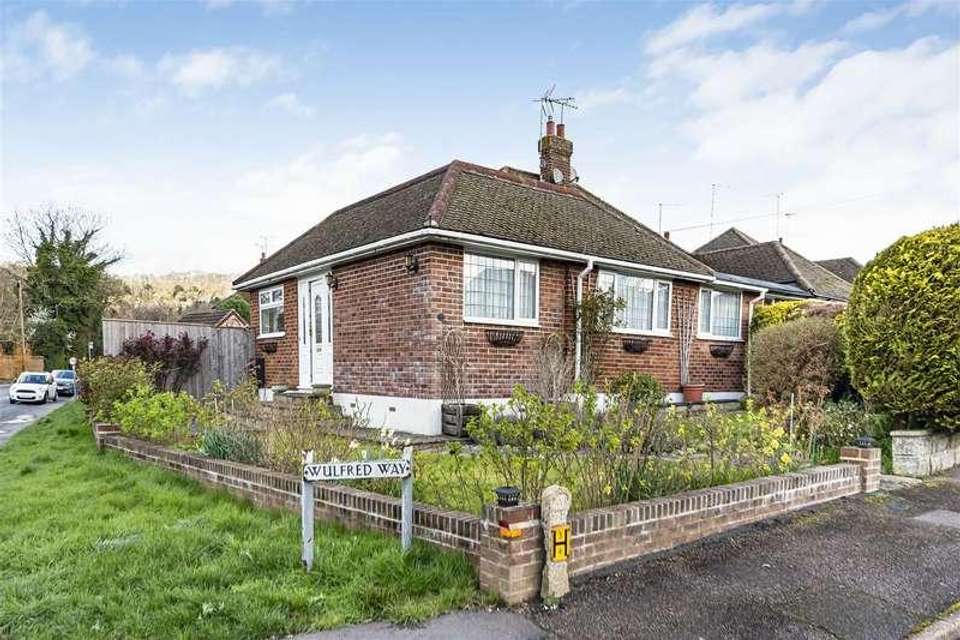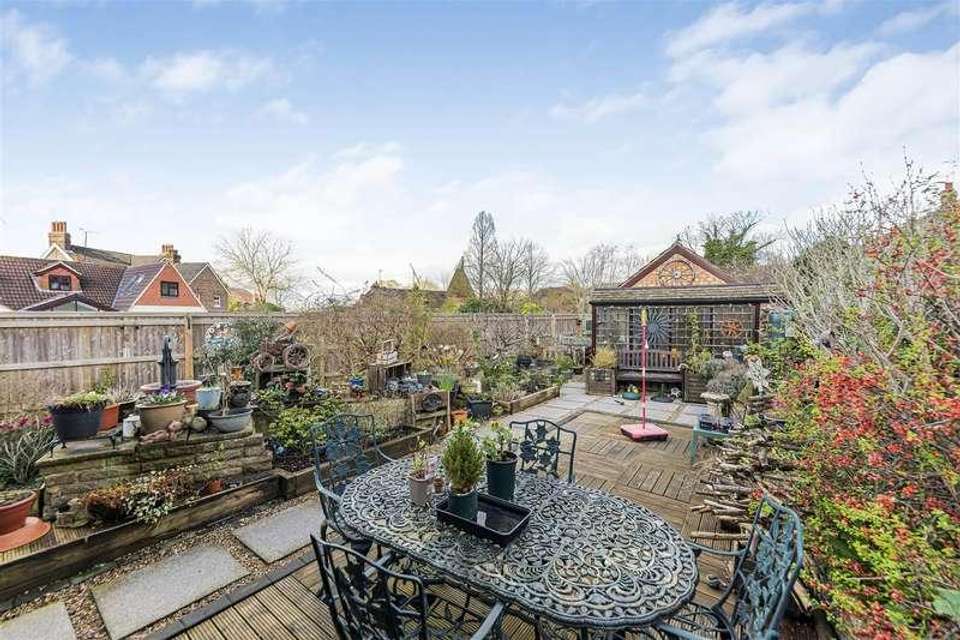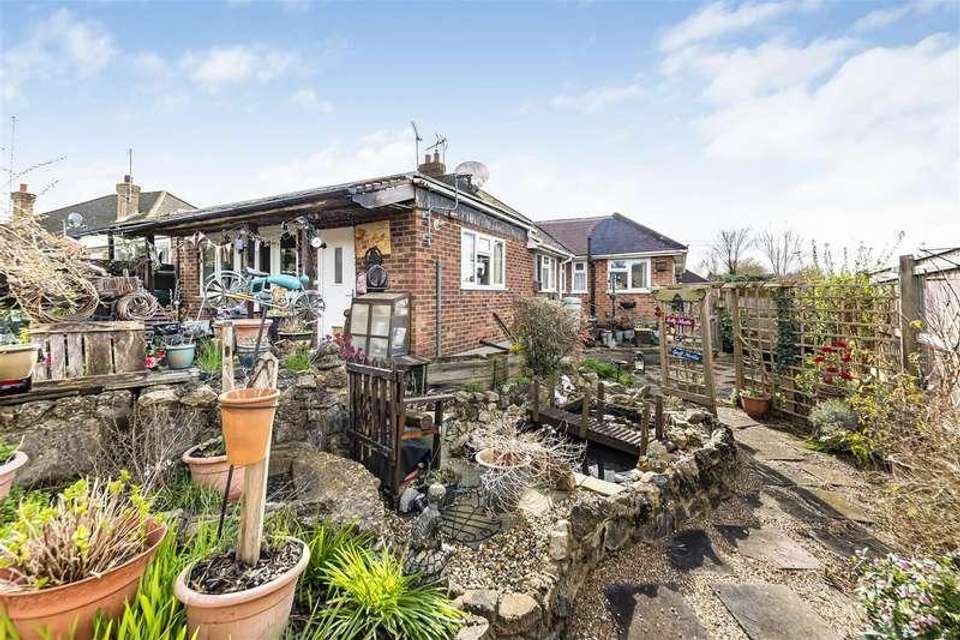3 bedroom bungalow for sale
Sevenoaks, TN15bungalow
bedrooms

Property photos




+11
Property description
This semi detached bungalow sits in a sought-after setting within a quiet cul de sac in the older part of Kemsing Village, less than half a mile from the High Street and the historic Edith s Well walled garden. Wulfred Way is within a short distance of country walks, good schools and train station. The unique size and layout of the property lends itself to both buyers looking to downsize but also growing families looking for the local amenities whilst still keeping within rural surroundings. This wonderful home comprises spacious hallway, three double bedrooms, family bathroom, kitchen, utility room, spacious dining room and living room and is situated on a generous garden plot with detached garage and driveway for up to two cars. The popular village of Kemsing is situated in an Area of Outstanding Natural Beauty and has local shops, a pharmacy, cafe, doctor's surgery, and a public house, along with a well regarded primary school, tennis and cricket clubs. Further amenities are found in nearby Sevenoaks, which is approximately 3.3 miles away, or in the historic village of Otford (2.4 miles). Both Kemsing and Otford are surrounded by beautiful countryside with a number of footpaths. Access to the national motorway network is easy via the M26 and M25, and Kemsing station (0.8 miles away) has connections to London Victoria/Blackfriars.ENTRANCE HALLLaminate flooring as laid, radiator, double glazed front door with side paneling, large storage cupboard, access to all rooms.STUDYCarpet as laid, two double glazed windows to front and side respectively, radiator, access to cloakroom.CLOAKROOMVinyl flooring as laid, part tiled walls, opaque double glazed window to side aspect.BEDROOMLaminate flooring as laid, radiator, double glazed window to side aspect.BEDROOMCarpet as laid, radiator, double glazed window to side aspect, integrated wardrobes.MASTER BEDROOMCarpet as laid, radiator, double glazed window to side aspect, integrated wardrobes.FAMILY BATHROOMVinyl flooring as laid, part tiled walls, panelled bath with shower, wash hand basin, opaque double glazed window to front aspect.KITCHENCarpet as laid, radiator, double glazed window to front aspect, range of worktops/cupboards/drawers, wall facing breakfast bar.UTILITYLaminate flooring as laid, external door to rear garden, boiler, work counter, space for washing machine, space for fridge/freezer, sink and drainer with under cupboard.DINING ROOMLaminate flooring as laid, radiator.LIVING ROOMOpenly linked with dining room, Laminate flooring as laid, double glazed french doors and window facing rear garden, central electric fireplace feature.EXTERNALLYThe property is situated on a generous plot and benefits from front, side and rear garden space. The private rear patio garden benefits from an assortment of flower & shrubbery beds and a decked seating area for hosting. A detached garage can be found at the bottom of the garden in which it is accessible from and can also be accessed via Noahs Ark where you will find the driveway for up to two cars to its front aspect.
Interested in this property?
Council tax
First listed
4 weeks agoSevenoaks, TN15
Marketed by
Kings 4 Station Parade,London Road,Sevenoaks, Kent,TN13 1DLCall agent on 01732 740747
Placebuzz mortgage repayment calculator
Monthly repayment
The Est. Mortgage is for a 25 years repayment mortgage based on a 10% deposit and a 5.5% annual interest. It is only intended as a guide. Make sure you obtain accurate figures from your lender before committing to any mortgage. Your home may be repossessed if you do not keep up repayments on a mortgage.
Sevenoaks, TN15 - Streetview
DISCLAIMER: Property descriptions and related information displayed on this page are marketing materials provided by Kings. Placebuzz does not warrant or accept any responsibility for the accuracy or completeness of the property descriptions or related information provided here and they do not constitute property particulars. Please contact Kings for full details and further information.















