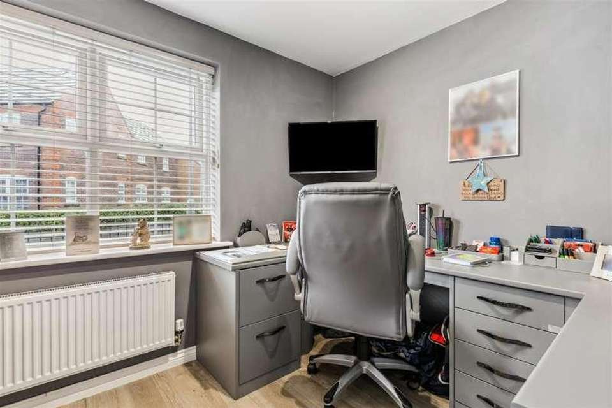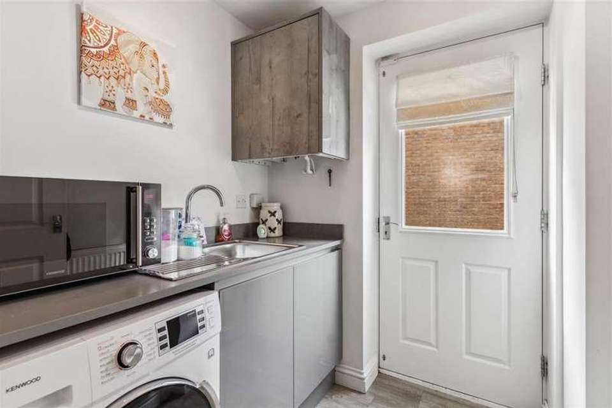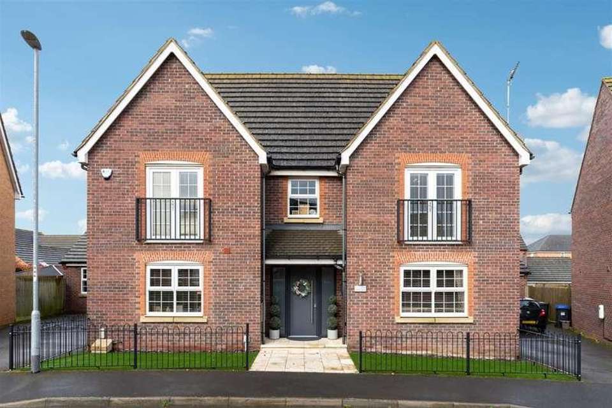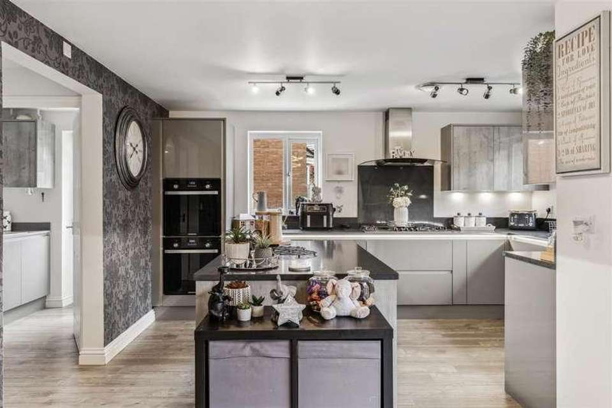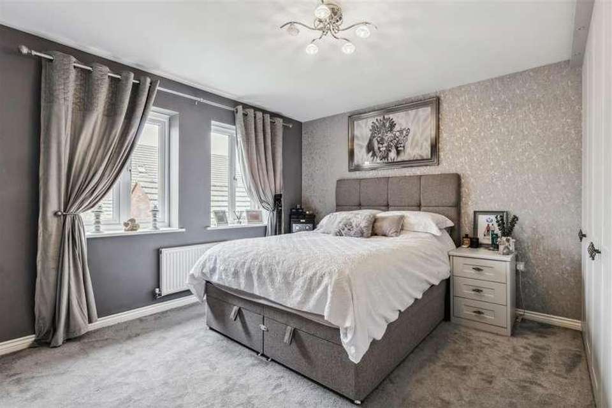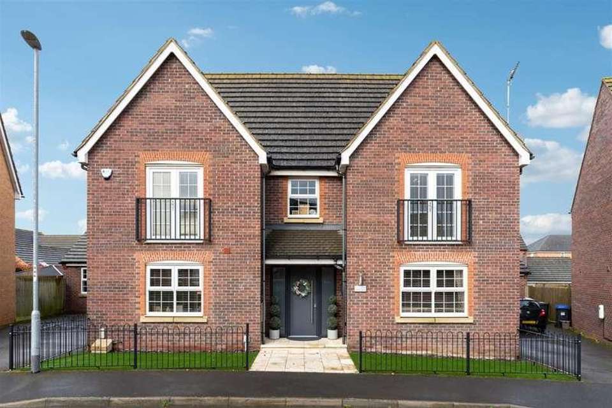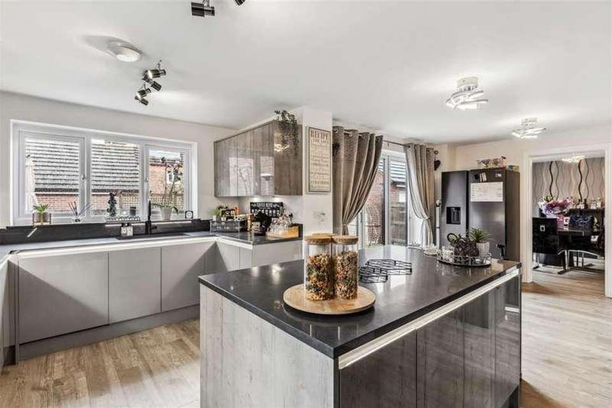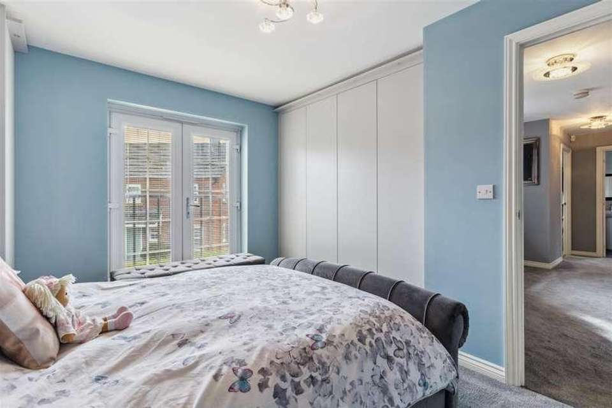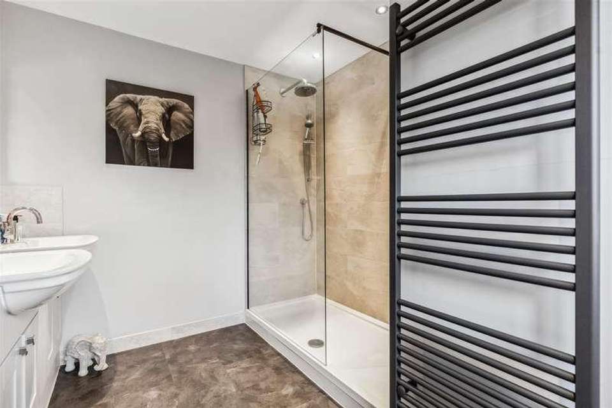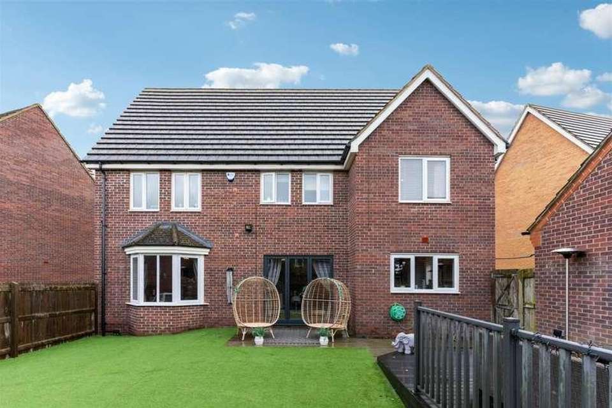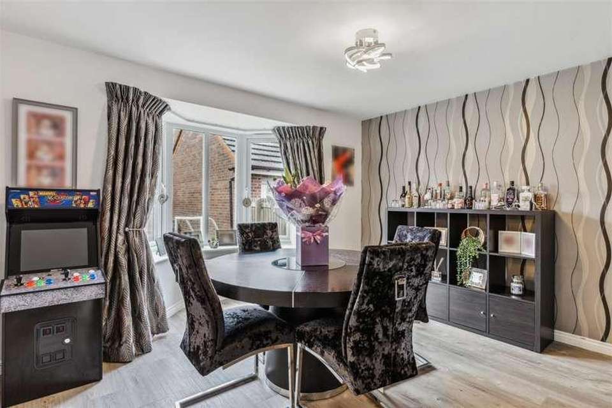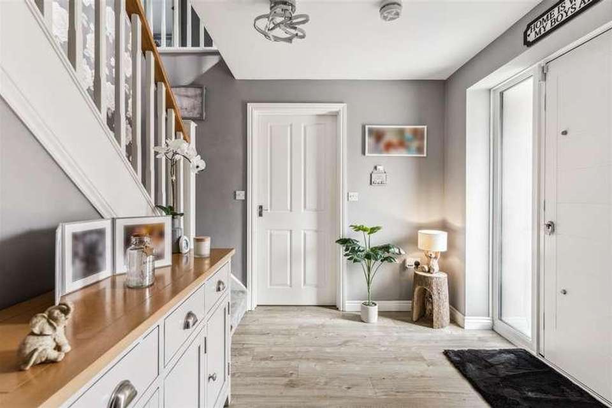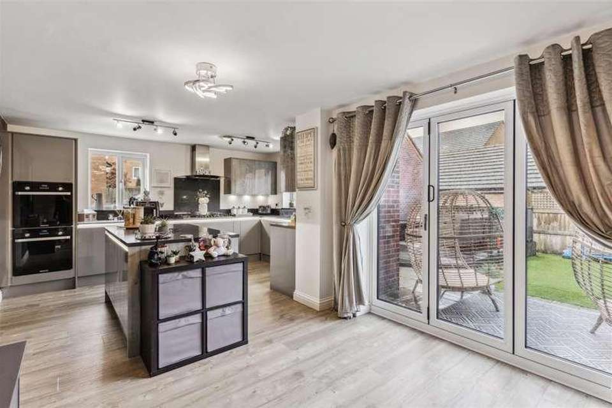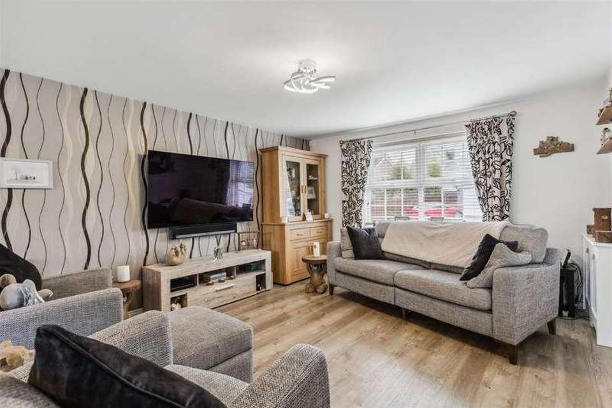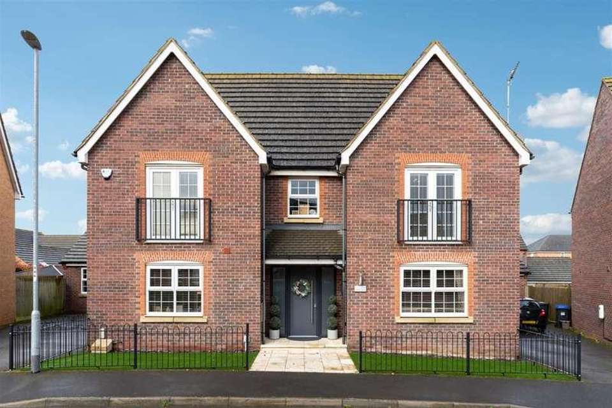4 bedroom detached house for sale
Northampton, NN3detached house
bedrooms
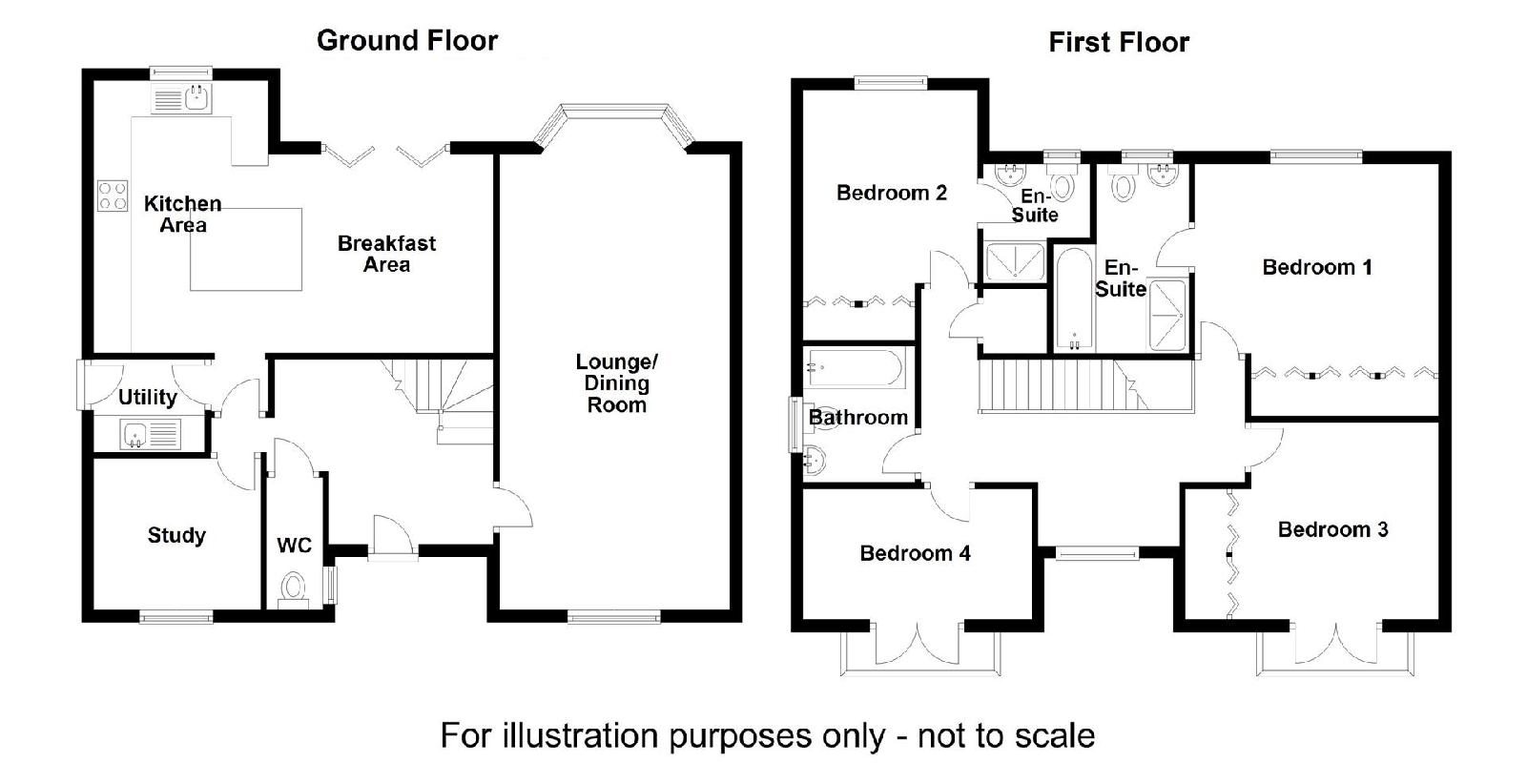
Property photos

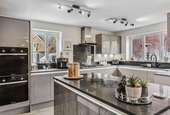
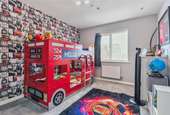
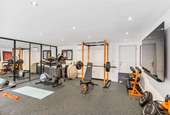
+20
Property description
A very well maintained modern four double bedroomed detached family home situated on a quiet cul-de-sac in the popular Northants village of Moulton. The present vendors carried out a number of improvements which include re-fitting the kitchen, bathroom and en-suites, fitted Sharps wardrobes to all the bedrooms, converted the double garage into a gym and landscaped the gardens. The accommodation comprises: entrance hall, cloakroom, study, lounge/diner, kitchen/breakfast room and utility room. To the first floor are four bedrooms with en suites to bedroom one and two and a family bathroom. Outside is a front garden and driveway giving off-road parking for several vehicles and leads to the converted double garage. The rear garden is mainly laid to artificial lawn and enjoys a sunny aspect.ACCOMMODATIONENTRANCE HALL4.90m x 3.05m (16'1 x 10'0)Enter via uPVC composite front door with obscure glass windows to side, a radiator, Amtico flooring, stairs to first floor and under stairs storage cupboard. Doors to:-CLOAKROOMComprises WC, wash hand basin, radiator and uPVC double glazed window with obscure glass to side.STUDY2.74m x 2.49m (9'0 x 8'2)There is a desk, drawers and shelving all fitted by Sharps. There is a radiator and uPVC double glazed window to front.LOUNGE7.49m x 3.66m'1.52m (24'7 x 12'12'5)uPVC double glazed window to front, radiator and cover, uPVC double glazed bay window to rear and Amtico flooring. Doors to:-KITCHEN / BREAKFAST ROOM6.55m x 4.50m (21'6 x 14'9)Re-fitted by Wren, range of base and eye level units, quartz worktops, large BLANCO stainless steel sink and drainer. For appliances there are two ovens, five-ring gas hob, extractor, dishwasher and space for an American fridge/freezer. There is a central island, uPVC double glazed window to rear and side, a radiator, Amtico flooring and bifolding doors onto garden.UTILITY ROOM1.88m x 1.75m (6'2 x 5'9)Re-fitted range of base and eye level units, stainless steel sink and drainer with mixer tap, plumbing for washing machine, gas wall mounted boiler housing cupboard, modern worktops and splashbacks and door to driveway.FIRST FLOORLANDING5.59m x 3.05m (18'4 x 10'0)Spacious landing with uPVC double glazed window to front, radiator, airing cupboard housing the hot water tank and loft access. Doors to:-BEDROOM ONE4.01m x 3.12m (13'2 x 10'3)Built-in triple Sharp wardrobes, radiator, uPVC double glazed window to rear. Door to:-EN SUITE3.12m x 2.36m (10'3 x 7'9)Re-fitted en suite comprises WC, his and her wash hand basins, vanity units with storage below, double walk-in shower with glass screen with rain head and hand held shower attachments. Towel radiator, spotlight extractor and uPVC double glazed window with obscure glass to rear.BEDROOM TWO3.48m x 2.87m (11'5 x 9'5)Built-in double Sharps wardrobes, radiator and uPVC double glazed window to rear. Door to:-EN SUITE2.24m x 1.70m (7'4 x 5'7)Comprises WC, wash hand basin, corner shower cubicle with glass folding door and shower. Tile splashbacks, radiator and uPVC double glazed window with obscure glass to rear.BEDROOM THREE3.68m x 3.12m (12'1 x 10'3)Built-in double Sharps wardrobes with further wardrobes and wall mounted cupboards. There is a radiator, uPVC double glazed French doors with Juliette balcony to front.BEDROOM FOUR3.78m x 2.16m (12'5 x 7'1)uPVC double glazed French doors with Juliette balcony to front and radiator.BATHROOM2.24m x 1.63m (7'4 x 5'4)Comprises WC, wash hand basin and jacuzzi bath. The bathroom is half tiled, ther a radiator, extractor and uPVC double glazed window with obscure glass to side.OUTSIDEFRONT GARDENThe landscaped front garden has artificial lawn, pathway to front door, outside lighting with slate chip borders and is enclosed by wrought iron fencing, driveway to the side of the property giving off-road parking for several vehicles leading to the converted double garage and electric car charging point.DOUBLE GARAGE / GYM6.10m x 5.84m (20'0 x 19'2)Fully converted double garage currently used as a gym, quadruple mirrored wardrobe storage cupboards, two uPVC double glazed windows to front, uPVC double glazed doors at front and rear, spotlights, and electric wall mounted radiator. This room can also be used as a work from home office.REAR GARDENLandscaped rear garden, patio area, large raised deck seating area with lighting. The remainder of the garden is mainly laid to artificial lawn enclosed by wood panel fencing, secure gated access from driveway to rear garden and enjoys a sunny aspect and privacy.LOCAL AMENITIESWithin the village, there is a General Store/Post Office, Co-op Mini Market, Newsagents, Chemists, Garage and a Doctors Surgery. There is a recreation ground and a Village Hall, an active WI and the Barn Theatre Amateur Dramatic Group. Local schools include Moulton Primary School and secondary education at Moulton School. There are also bus services to and from Northampton town centre.SERVICESGas, water and electric is connected.COUNCIL TAXCouncil tax band B.DOIMB28032024/9821HOW TO GET THEREFrom Northampton town centre proceed in an Eastly direction along the A428 towards the A45. Continue onto the A45 heading eastbound taking the first exit onto the A43 travelling North past Weston Favell shopping centre and continue over the roundabout heading North towards Moulton. Upon reaching the A43 roundabout in Moulton, take the first exit onto Park View and proceed into Moulton Village along Overstone Road. Take the first exit on your right on to Sandy Hill Lane, turning right into the Reedings and the left into Carr Way where the property can be found on the left-hand side.
Interested in this property?
Council tax
First listed
Over a month agoNorthampton, NN3
Marketed by
Richard Greener Estate Agents 9 Westleigh Office Park, Scirocco Close Moulton Park,Northampton,Northamptonshire,NN3 6BWCall agent on 01604 230222
Placebuzz mortgage repayment calculator
Monthly repayment
The Est. Mortgage is for a 25 years repayment mortgage based on a 10% deposit and a 5.5% annual interest. It is only intended as a guide. Make sure you obtain accurate figures from your lender before committing to any mortgage. Your home may be repossessed if you do not keep up repayments on a mortgage.
Northampton, NN3 - Streetview
DISCLAIMER: Property descriptions and related information displayed on this page are marketing materials provided by Richard Greener Estate Agents. Placebuzz does not warrant or accept any responsibility for the accuracy or completeness of the property descriptions or related information provided here and they do not constitute property particulars. Please contact Richard Greener Estate Agents for full details and further information.





