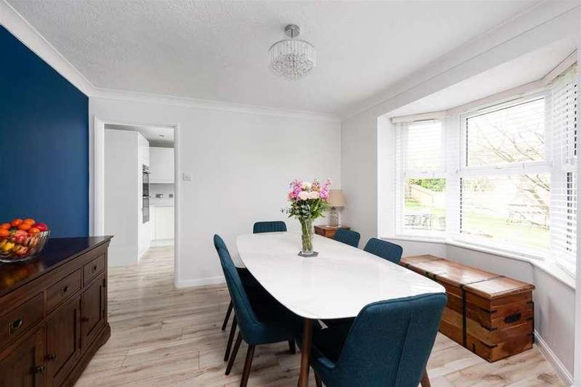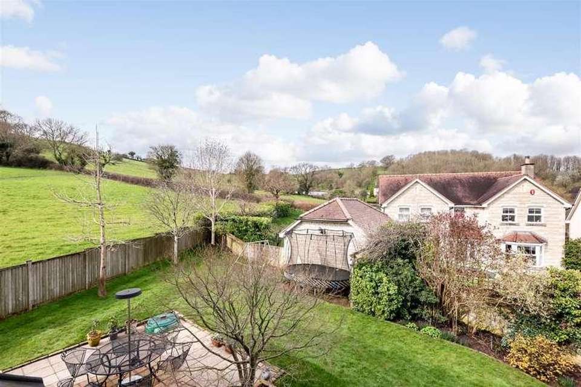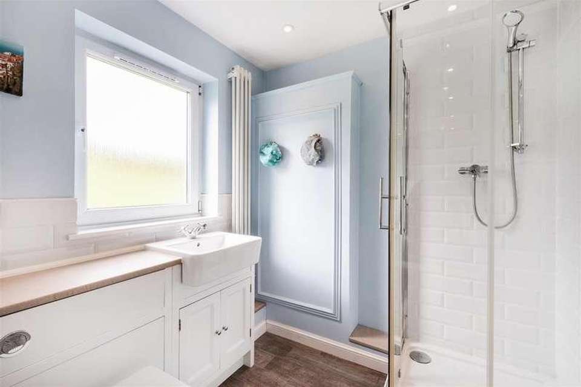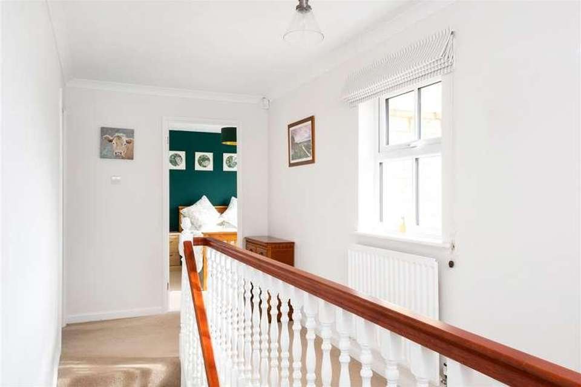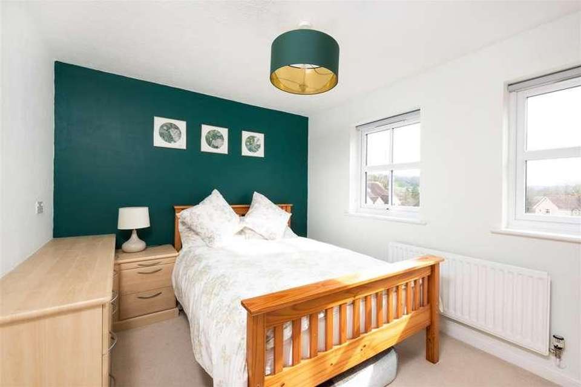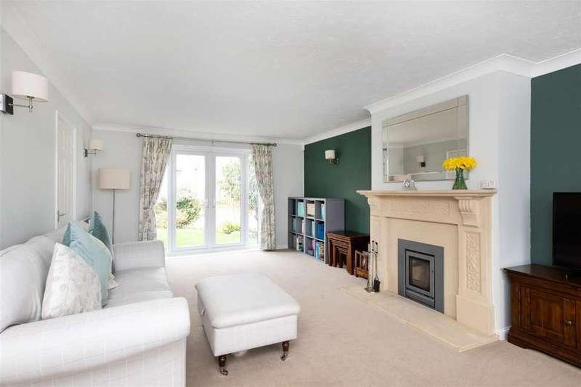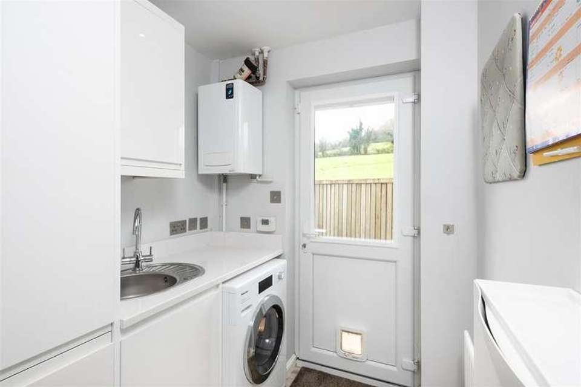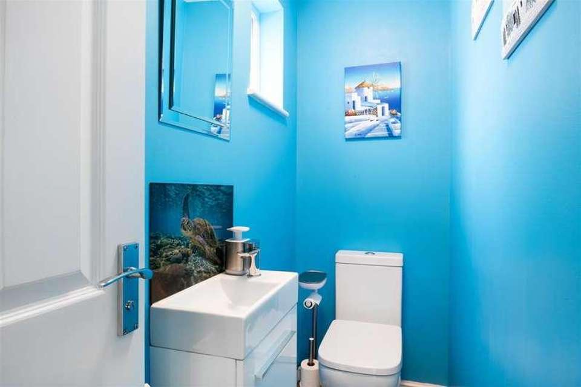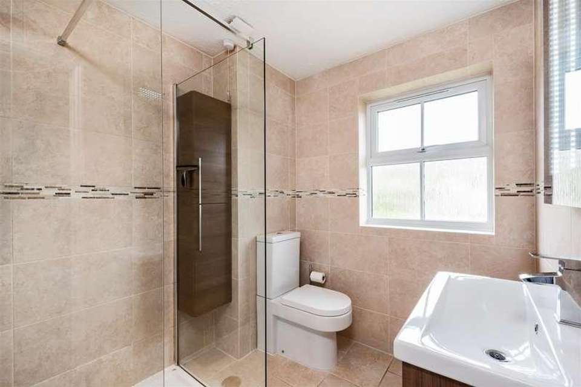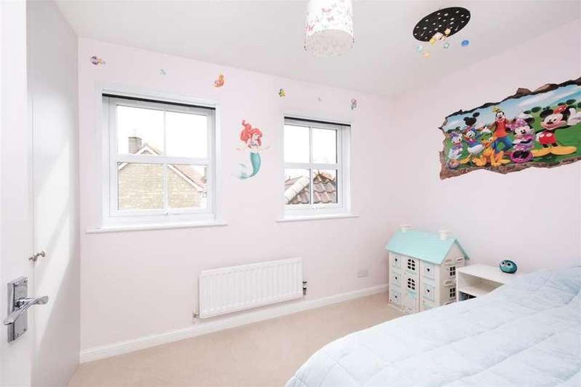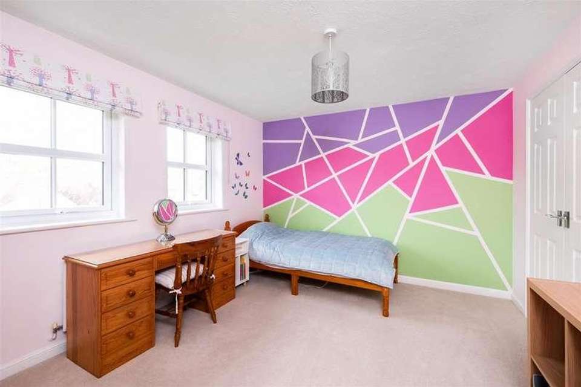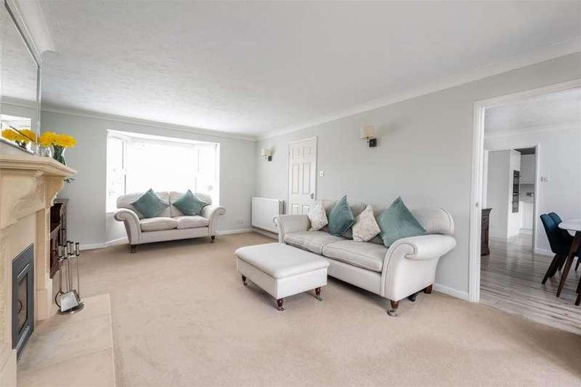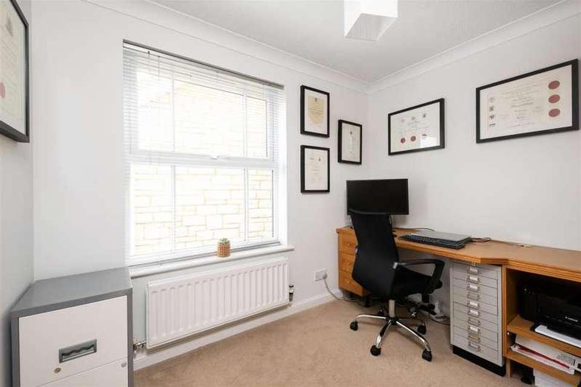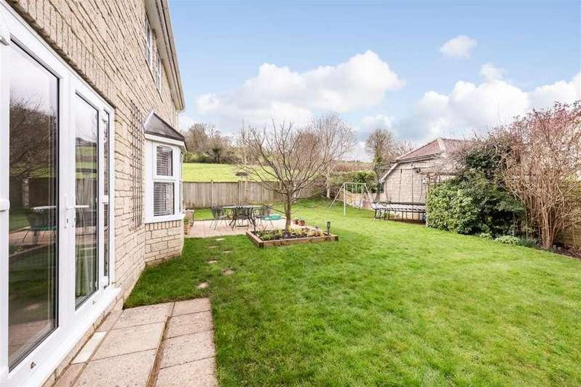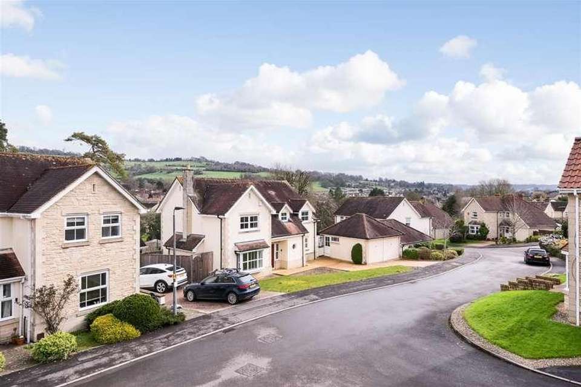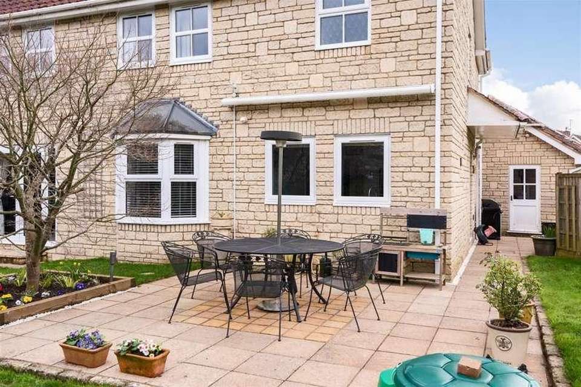4 bedroom detached house for sale
Bath, BA1detached house
bedrooms
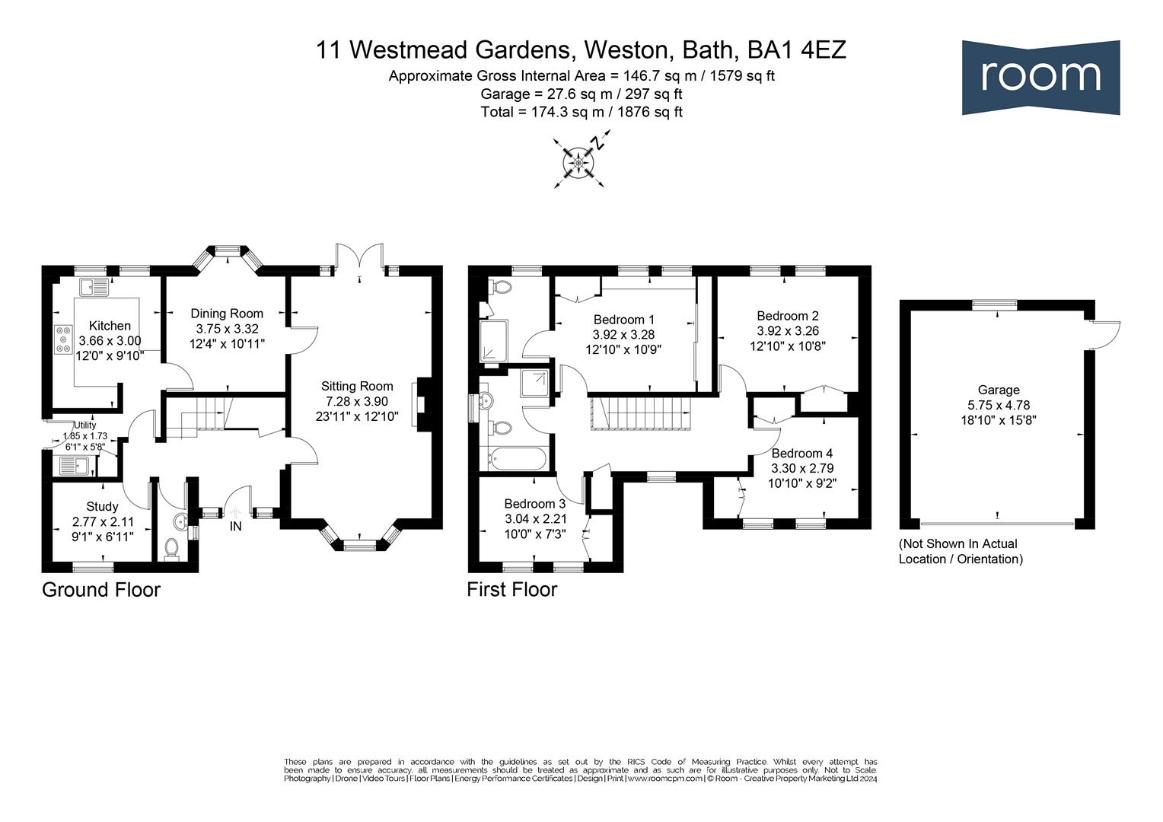
Property photos

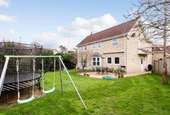
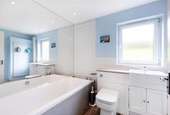
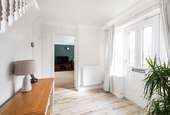
+18
Property description
A hidden gem on the edge of Bath. This four bedroom detached family home is set in a quiet cul-de-sac on the western fringes of the city. The house has been renovated throughout by the current owners and benefits from an excellent plot backing onto open countryside with views of the Cotswold way. Offering spacious well balanced immaculate accommodation, driveway parking and a double garage. This fine home is sure to tick all boxes.LocationWestmead Gardens is set in a tranquil position in the centre of Weston Village to the west of the World Heritage City of Bath. The property forms part of a small, quiet cul-de-sac and offers the best of both worlds, being on the doorstep of open countryside while providing easy access to local shops and amenities, the Royal United Hospital and Bath city centre is less than 2 miles away and is served by regular buses. The property is also ideally placed for easy access to Bristol and the M4 without having to cross the city. There are many well regarded schools in the local area including Weston All Saints and St Mary's. Independent schools King Edwards and the Royal High are just 1 mile away.Internal DescriptionOnce inside, you are greeted by a light and airy entrance hall with stairs leading up to the first floor and a storage cupboard underneath. Initially to the right hand side is the sitting room which runs from front to back offering an impressive space with a bay window to the front and french doors to the rear opening out to the back garden. The room also boasts an inset log burner with Bath stone surround and hearth. The dining room is set in the centre of the ground floor with doors opening from the sitting room and into the kitchen. The kitchen is modern with sleek handleless wall and base units and Quartz worktop and breakfast bar. The appliances are built in and include an electric 'Neff' oven, a 'Neff' microwave oven, 'Neff' five ring gas hob, Neff dishwasher and a wine fridge. The utility room is off the kitchen and houses the wall mounted gas boiler, has plumbing for a washing machine and boasts a built in fridge/freezer, storage units, sink and side door out to the garden and garage. This floor is completed by the very useful study with fitted desk and wall units and a downstairs cloakroom.Heading up to the first floor there is a spacious landing which all rooms lead off, as well as having access up to the semi-boarded loft space and airing cupboard. There are four good sized double bedrooms all of which have built in wardrobes. The principle bedroom has a sleek en-suite shower room which comprises a double walk in shower, vanity unit with sink, heated towel rail and WC. The main bathroom is also modern and benefits from a separate bath and walk in shower, WC and a vanity unit with sink.The property is double glazed throughout with gas central heating.External DescriptionTo the front of the property there is a neat garden laid to lawn with a range of shrubs and hedging. There is a side gate to the left hand side that leads you through to the rear garden. You also benefit from driveway parking for two cars as well as a large double garage with electric door, power and lighting.To the rear the property benefits from an excellent plot. The garden is mainly laid to lawn and is bound by walls and fencing. There are fantastic countryside views up to the the Cotswold way and aesthetically positioned well established borders and flower beds. There is a good size patio which offers ample space for a table and chairs and is something of a sun trap in the summer months, with an electric awning fitted to shield from the sun. This well thought out garden is completed with a garden shed which is tucked away to the right hand side of the property as you look down the garden.Agents NoteThe Property Misdescriptions Act 1991. The Agent has not tested any apparatus, equipment, fixtures and fittings or services and so cannot verify that they are in working order or fit for the purpose. A Buyer must obtain verification from their Legal Advisor or Surveyor. Stated measurements are approximate and any floor plans for guidance only. References to the tenure of a property are based on information supplied by the Seller. The Agent has not had sight of the title documents and a Buyer must obtain verification from their Legal Advisor.Additional InformationTenure - FreeholdCouncil Tax Band - GNB: This information has been provided to us by the seller . We would always still advise you to do your own due diligence.
Council tax
First listed
Over a month agoBath, BA1
Placebuzz mortgage repayment calculator
Monthly repayment
The Est. Mortgage is for a 25 years repayment mortgage based on a 10% deposit and a 5.5% annual interest. It is only intended as a guide. Make sure you obtain accurate figures from your lender before committing to any mortgage. Your home may be repossessed if you do not keep up repayments on a mortgage.
Bath, BA1 - Streetview
DISCLAIMER: Property descriptions and related information displayed on this page are marketing materials provided by Wentworth Estate Agents. Placebuzz does not warrant or accept any responsibility for the accuracy or completeness of the property descriptions or related information provided here and they do not constitute property particulars. Please contact Wentworth Estate Agents for full details and further information.





