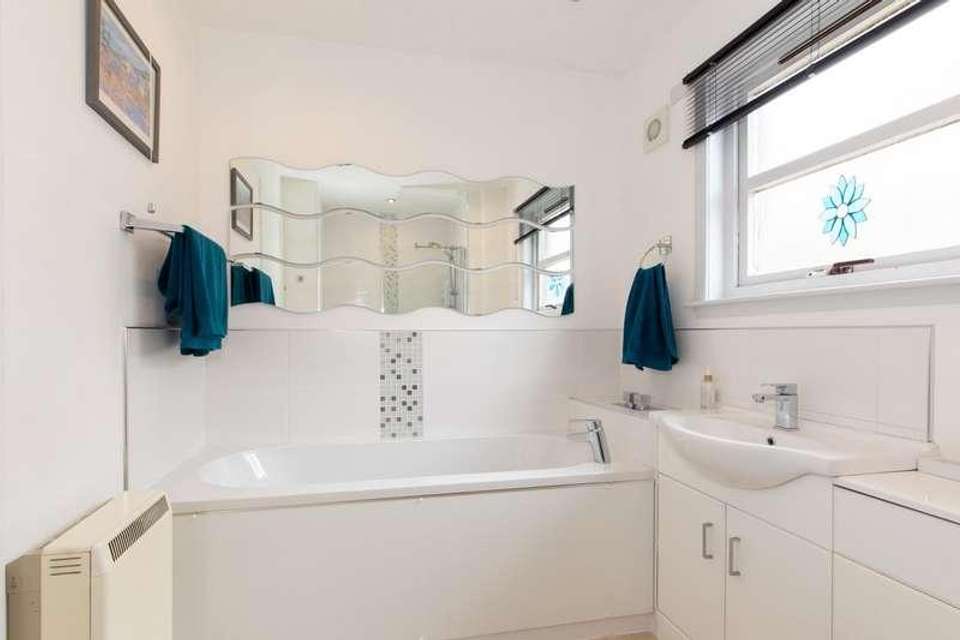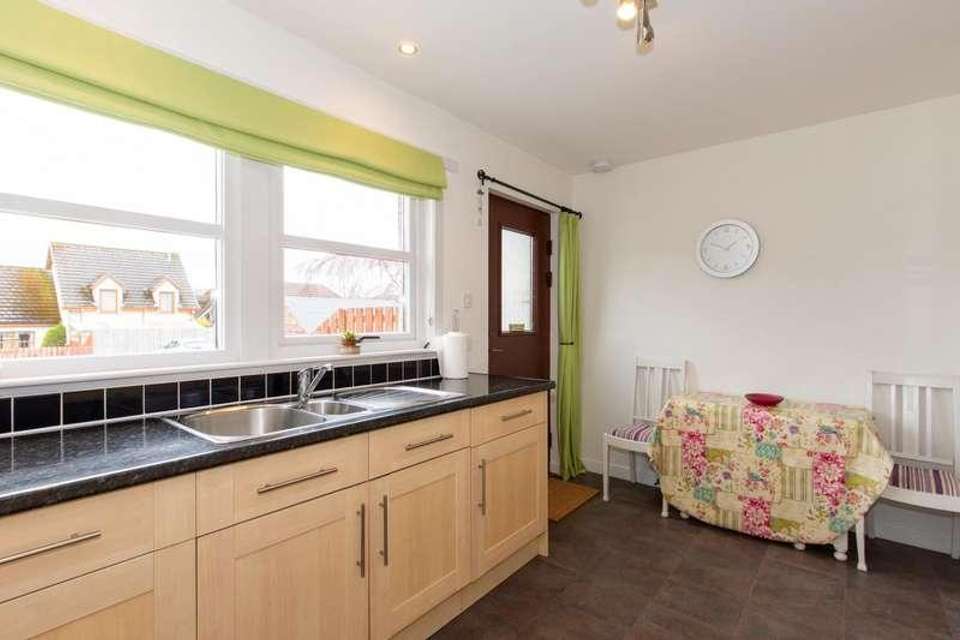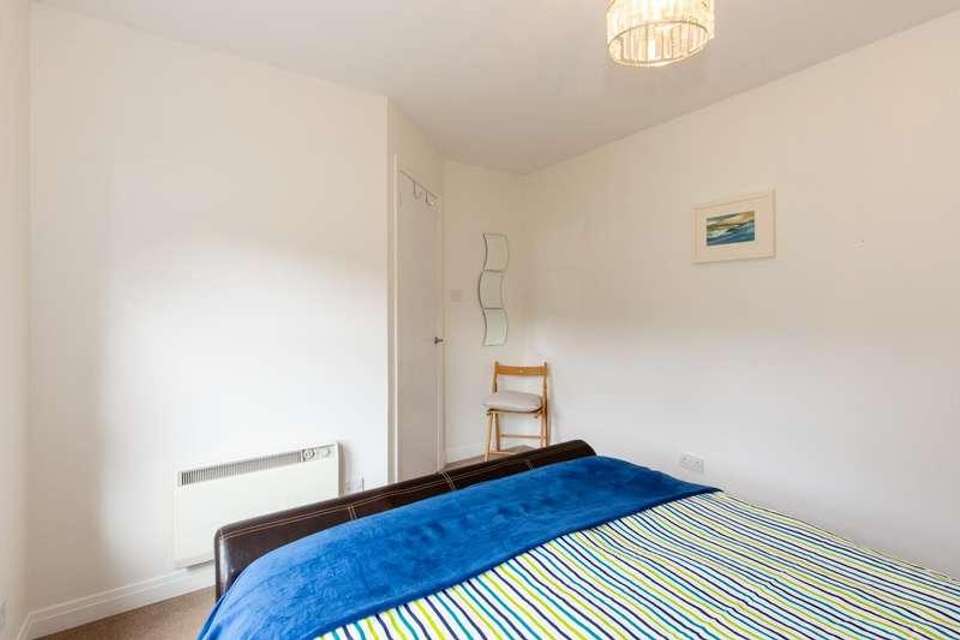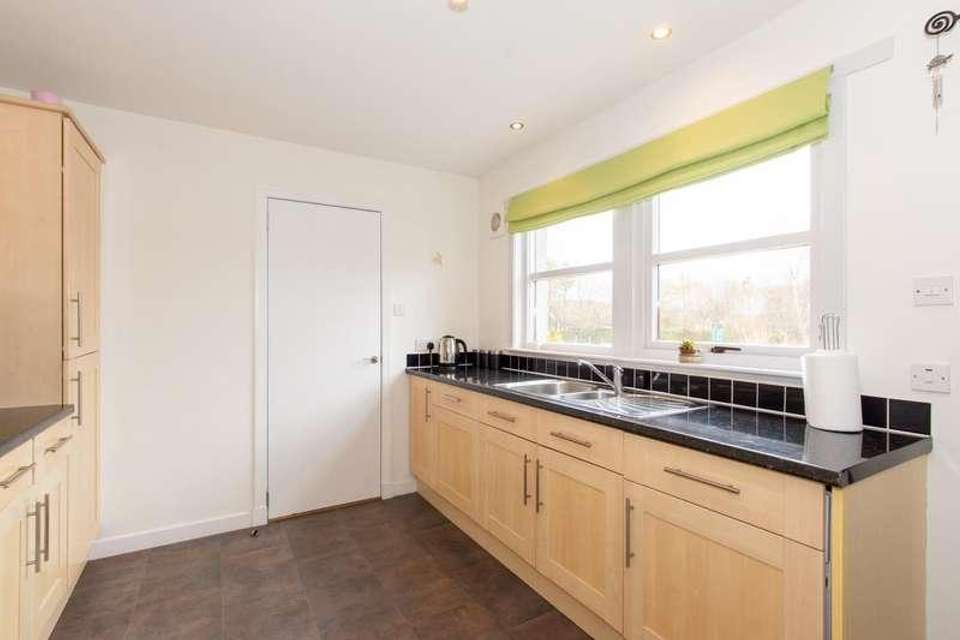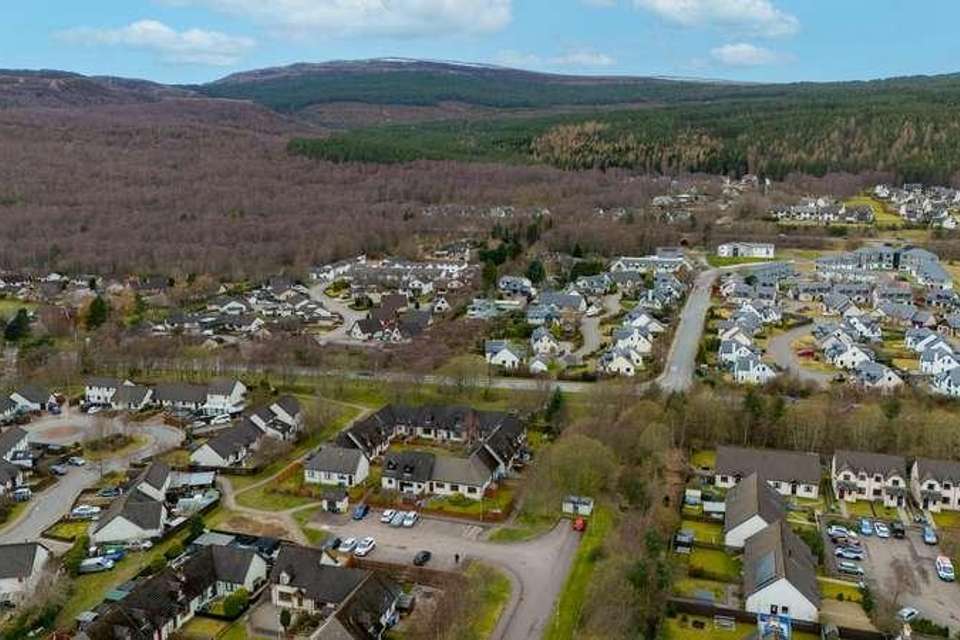2 bedroom bungalow for sale
Aviemore, PH22bungalow
bedrooms
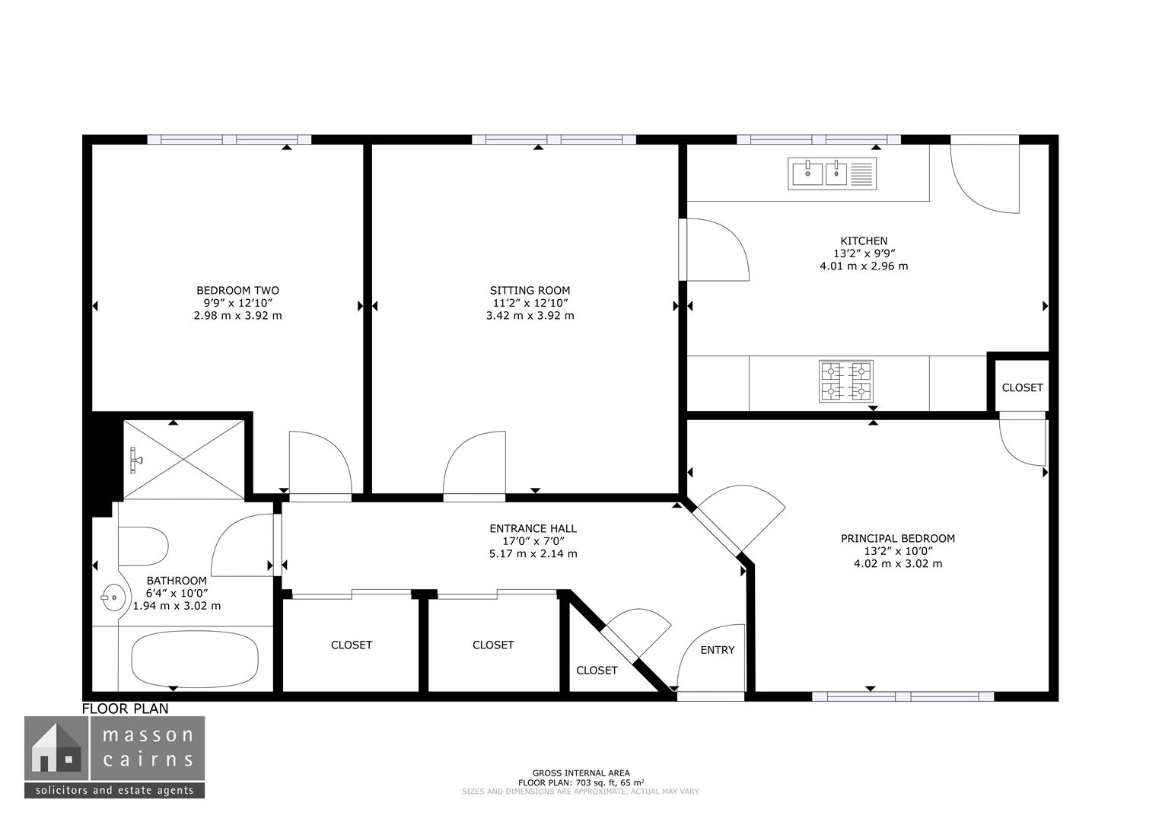
Property photos

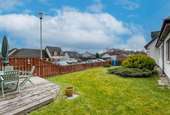

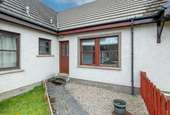
+16
Property description
Welcome to this exquisite two-bedroom corner terraced bungalow, nestled within a highly coveted development in Aviemore. Presenting an impeccable interior and a serene setting, this property offers the comfortable living. The heart of the home is the cosy sitting room with enough room for several furniture configurations. It also provides delightful views of the garden space. A door leads to the well-equipped kitchen catering to culinary enthusiasts, making cooking a pleasure. Natural light streams into every corner, accentuating the beauty of the layout. A hallway guides you to a luxurious bathroom, adorned with tasteful finishes, and two thoughtfully designed bedrooms that offer comfort and tranquillity. Outside, this property truly shines. Parking ensures convenience for residents and guests alike. The well-manicured gardens are a true delight, featuring serene seating spaces that invite you to bask in the outdoors. A dedicated storage shed, caters to your practical needs while maintaining the aesthetics of the space. Notably in this instance the seller has decided to include moveable's (internal and external furniture) within the sale. In summary, this bungalow is a rare gem situated in an enviable location within Aviemore. Immaculate presentation and thoughtful design, combine to create an idyllic living experience. Don't miss the opportunity to call this exceptional property your own and embrace the tranquil charm it offers. Council Tax Band B, EPC Rating D. To obtain a copy of the home report, please visit our website massoncairns.com where an online copy is available to download.AviemoreSituated in the heart of Scotland's Cairngorms National Park, Aviemore is a vibrant town known for its breath-taking landscapes and a plethora of amenities suitable for both residents and visitors.Natural Attractions:Cairngorm Mountains: A majestic range offering hiking, skiing, and snowboarding opportunities.Lochs: Serene bodies of water like Loch Morlich, perfect for sailing, canoeing, and taking in the scenery.Nature Trails: Verdant pathways and trails ideal for walking, cycling, and wildlife spotting.Amenities and Activities:Recreational Facilities: From the renowned Macdonald Aviemore Resort with its swimming pools and cinema, to the top-notch golf courses and spa facilities.Adventure Sports: Including treetop adventures, quad biking, and horseback riding.Winter Sports: The area is a hub for skiing and snowboarding enthusiasts, with Cairngorm Mountain being a prime destination.Shopping & Dining: Aviemore boasts a range of shops from quaint local boutiques selling handmade crafts to more familiar high-street names. Gastronomes will delight in the variety of eateries, from cosy cafes offering traditional Scottish fare to dining restaurants.Cultural and Community Amenities:Strathspey Railway: A steam railway journey offering a trip back in time and panoramic views of the Highlands.Local Events: The town hosts a series of events year-round, including music festivals, the Thunder in the Glens motorcycle gathering, and more.Education and Health: Aviemore is home to a primary school with secondary education in Kingussie and has excellent healthcare facilities including a newly opened community hospital ensuring the well-being of its residents.Transport LinksFrom Aviemore, you can conveniently access various transportation options to explore the wider UK:Airports: Inverness Airport (INV): Approximately 36 miles away, this regional airport offers domestic flights and some international connections. Aberdeen International Airport (ABZ): Roughly 87 miles away, providing a wider range of domestic and international flights.Train Stations: Aviemore Railway Station: Located within the town, with regular services to Inverness, Glasgow, and Edinburgh, as well as connections to the wider UK rail network.Road Routes: A9: a major north-south route traversing Scotland, providing access to Inverness, Perth, Stirling, and Glasgow. A95: This scenic route connects Aviemore to the A96, linking Inverness to Aberdeen, offering an alternative route to eastern Scotland.With these options, Aviemore serves as a convenient base for exploring the UK's diverse destinations, whether traveling by air, rail, or road.Home ReportTo obtain a copy of the home report, please visit our website massoncairns.com where an online copy is available to download.EPC Rating DEntrance HallUpon entry through a timber panelled glazed door, a snug hallway unfolds, seamlessly connecting to the sitting room/kitchen, bedrooms and bathroom. Three spacious cupboards offers ample hanging and shelving storage as well as one housing the hot water tank and the other the electrical consumer unit. Fitted with a Dimplex storage heater for warmth, the hallway also features a smoke alarm, loft storage access, ceiling lighting, and carpet flooring.Sitting Room3.42m x 3.92m (11'2 x 12'10 )A bright and airy space, filled with natural light thanks to large south facing windows at the rear overlooking the garden and with views the the Cairngorm Mountains. There is ample room for several furniture configurations, currently housing two two-seater sofas and a TV stand. The room features carpet flooring, ceiling lighting whilst doors lead to the kitchen and entrance hall.Kitchen / Dining Space4.01m x 2.96m (13'1 x 9'8 )Spacious and well-appointed area, designed with function in mind the kitchen features an array of fitted base and drawer units, topped with complementary work surfaces, and is accented by a tile surround and glass splashback. This kitchen has space for and is currently equipped with essential appliances including integral double ovens, electric hob and integral fridge freezer, dishwasher and washing machine. In addition to these appliances, the kitchen includes a practical sink and drainer, essential for daily kitchen tasks. At the rear of the kitchen, there's ample space for a multi-person dining suite, perfect for family meals or entertaining guests. The ceiling lighting in the kitchen provides ample illumination and there is tile effect laminate flooring. A window facing the rear allows for natural light to filter in, creating a bright and cheerful atmosphere. Perhaps utilised as a primary entrance to the home, a timber and glazed door provides access to the rear garden.Principal Bedroom4.02m x 3.02m (13'2 x 9'10 )This double bedroom exudes a feeling of airy spaciousness, with abundant natural light filtering through a picture window to the front. The room's ambiance is further enhanced by its soft carpeted flooring, lending a touch of cosiness underfoot. The room features an integral wardrobe with hanging and shelved storage. For those chillier evenings, the Dimplex panel heater ensures the room remains warm and inviting. Overhead, the ceiling lighting provides ample illumination, tying together the room's balance of comfort and functionality.Bedroom Two2.98m x 3.92m (9'9 x 12'10 )Positioned at the opposite end of the home, this is a spacious room awaits. It features a south facing window overlooking the rear garden that allows for ample natural light and provides wonderful views of the Cairngorm Mountains. In this room also the Dimplex panel heater ensures the room remains warm and inviting.Bathroom1.94m x 3.02m (6'4 x 9'10 )This is a clean and modern bathroom featuring a WC, a wash hand basin with chrome mixer tap, and a full sized bath also with mixer tap. Adjacent a large walk in shower enclosure with full height tiling ensures a convenient mixture of bathing options. The room has coordinating wall tiles, a frosted privacy window, an extractor, ceiling lighting, and durable vinyl flooring.OutsideThe sizeable outdoor space of the property offers a versatile and functional, south facing garden, which benefits from direct sunlight all day and into the evening. Primarily laid to grass, this generous area currently features an area of patio and an area of decking perfect for alfresco dining, and a storage shed with adjacent external power socket, reflecting its potential for varied uses, from gardening to entertaining. For added convenience, vehicle access to the rear of the property is available, complemented by communal parking spaces, ensuring ease of transportation and ample parking options. A shared path leads to the central courtyard area and providing a route to the front of the home. Overall, this outdoor haven combines functionality with potential, offering a range of possibilities for gardening, storage, and leisure, while embracing communal amenities.ServicesIt is understood that there is mains water, drainage and electricity.EntryBy mutual agreement.PriceOffers over ?185,000 are invitedNotably in this instance the seller has decided to include moveable's (internal and external furniture) within the saleViewings and OffersViewing is strictly by arrangement with and all offers to be submitted to:-Masson CairnsStrathspey HouseGrantown on SpeyMorayPH26 3EQTel: (01479) 874800Fax: (01479) 874806Email: property@lawscot.comwww.massoncairns.com
Interested in this property?
Council tax
First listed
3 weeks agoAviemore, PH22
Marketed by
Masson Cairns Strathspey House,Grantown on Spey,PH26 3EQCall agent on 01479 874800
Placebuzz mortgage repayment calculator
Monthly repayment
The Est. Mortgage is for a 25 years repayment mortgage based on a 10% deposit and a 5.5% annual interest. It is only intended as a guide. Make sure you obtain accurate figures from your lender before committing to any mortgage. Your home may be repossessed if you do not keep up repayments on a mortgage.
Aviemore, PH22 - Streetview
DISCLAIMER: Property descriptions and related information displayed on this page are marketing materials provided by Masson Cairns. Placebuzz does not warrant or accept any responsibility for the accuracy or completeness of the property descriptions or related information provided here and they do not constitute property particulars. Please contact Masson Cairns for full details and further information.








