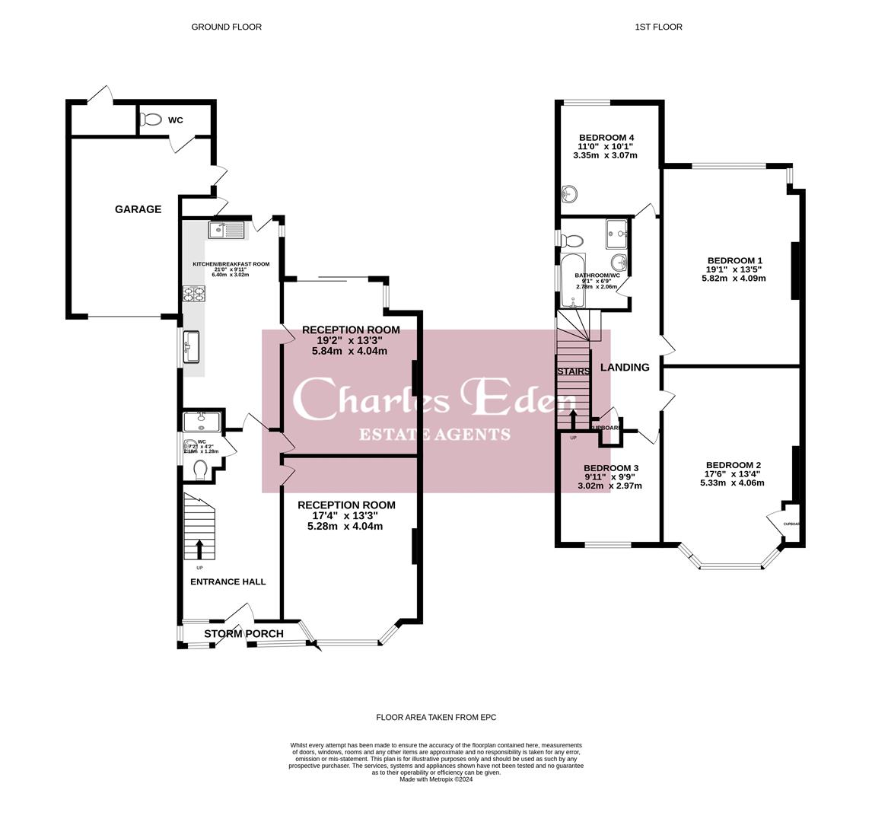4 bedroom semi-detached house for sale
Beckenham, BR3semi-detached house
bedrooms

Property photos




+9
Property description
A well presented four bedroom semi detached home in a sought after location backing Croydon Road Recreation Ground within 1/2 mile of Beckenham High Street and just under a mile from Beckenham Junction Station.FULL WALKTHROUGH VIDEO VIEWING AVAILABLE - PLEASE RING TO REQUEST THE LINK - NB This is not the brief slide show clip shown on the web.ENCOSED ENTRANCE PORCHPart-glazed double door with windows to front and side. Part-glazed door and windows to front, leading into:HALLWAYCoved ceiling, picture rail, understairs storage cupboard, radiator, wood laminate flooring,SHOWER ROOM/WCOpaque single-glazed window to side, opaque double-glazed window to side above shower, recessed spot lights to ceiling, extractor fans, tiled walk-in shower, low level WC, wash hand basin. chrome ladder style towel rail, laminate wood flooring.RECEPTION ONE5.28m x 4.04m (17'4 x 13'3)Double glazed bay windows to front, coved ceiling, picture rail, panelled effect to walls, radiator, fitted carpet.RECEPTION TWO5.84m x 4.04m (19'2 x 13'3)Double glazed patio door and windows, overlooking rear garden, coved ceiling, picture rails, multi-fuel (smokeless coal/wood) stove, radiator, fitted carpet.KITCHEN/BREAKFAST ROOM6.40m x 3.02m (21'0 x 9'11)Double glazed windows to side and rear, double glazed door leading out to rear garden, range of wood-fronted wall, base and drawer units with worksurfaces over, 2 & 1/2 bowl stainless steel sink with mixer tap, space for range cooker with chimney hood over, space for washing machine, fridge/freezer, dresser unit, tiled floor. Doors to reception two and hallway.STAIRS TO FIRST FLOORDouble glazed window to side, fitted carpet.LANDINGAccess to loft, double linen/storage cupboard, picture rails, fitted carpet.BEDROOM ONE5.82m x 4.09m (19'1 x 13'5)Double glazed window to rear with extensive view over Croydon Road Recreation Ground, picture rails, radiator, fitted carpet.BEDROOM TWO5.33m x 4.06m (17'6 x 13'4)Double glazed bay window to front, picture rails, fitted cupboard with hanging, and drawers under, storage cupboard, tiled fireplace, radiator, fitted carpet.BEDROOM THREE3.02m x 2.97m (9'11 x 9'9)Double glazed window to front, hanging recess with cupboard over, radiator, fitted carpet.BEDROOM FOUR3.35m x 3.07m (11'0 x 10'1)Double glazed window to rear views over Croydon Road Recreation Ground, airing cupboard housing hot water tank, pedestal wash hand basin, radiator, fitted carpet.BATHROOM / WCTwo double glazed windows to side, recessed spot lights to ceiling, comprising white suite, panelled bath with mixer tap and shower attachment, tiled walk -in shower cubicle, wash hand basin, low level WC, ladder-style radiator, part-tiled walls, laminate wood flooring.OUTSIDEATTACHED BOILER CUPBOARDLocated just outside the kitchen door, Housing Glow Worm gas boiler (not tested by Charles Eden).GARDEN27.43mft (90ft)Mainly laid to lawn, paved patio area adjacent to house, summerhouse, greenhouse, flower/shrub borders.GARAGE/WORKSHOPDouble-glazed doors to front, pedestrian door to rear, light & power, radiator, we are advised by the sellers that there is ceiling insulation. Door to:WCLow level WC, stainless steel sink with cupboard under, extractor fan.ATTACHED STORAGE CUPBOARDAccessed from outside, at rear of garage.FRONTAGEOff-street parking for several cars.COUNCIL TAX FEPC RATING D
Interested in this property?
Council tax
First listed
Over a month agoBeckenham, BR3
Marketed by
Charles Eden 1 Kelsey Park Road,Beckenham,Kent,BR3 6LHCall agent on 0208 663 1964
Placebuzz mortgage repayment calculator
Monthly repayment
The Est. Mortgage is for a 25 years repayment mortgage based on a 10% deposit and a 5.5% annual interest. It is only intended as a guide. Make sure you obtain accurate figures from your lender before committing to any mortgage. Your home may be repossessed if you do not keep up repayments on a mortgage.
Beckenham, BR3 - Streetview
DISCLAIMER: Property descriptions and related information displayed on this page are marketing materials provided by Charles Eden. Placebuzz does not warrant or accept any responsibility for the accuracy or completeness of the property descriptions or related information provided here and they do not constitute property particulars. Please contact Charles Eden for full details and further information.













