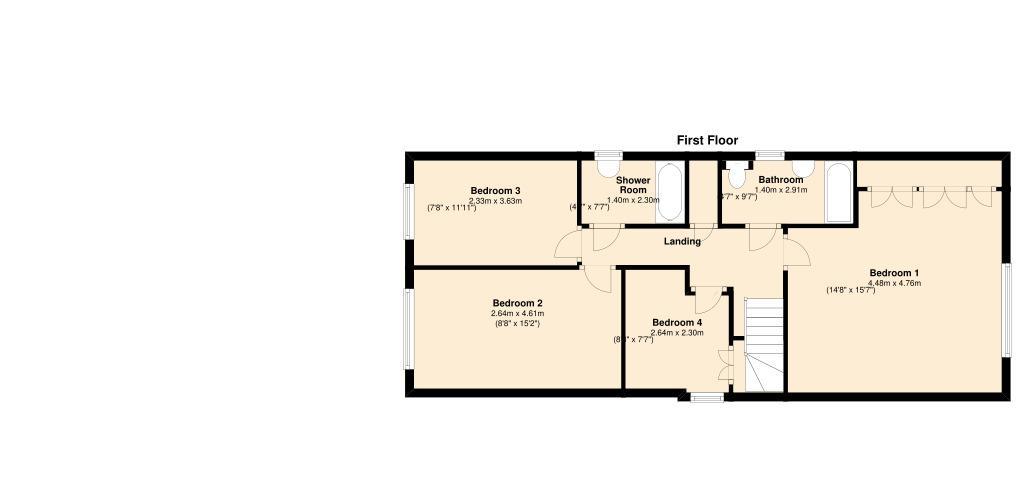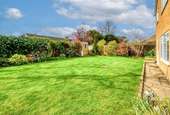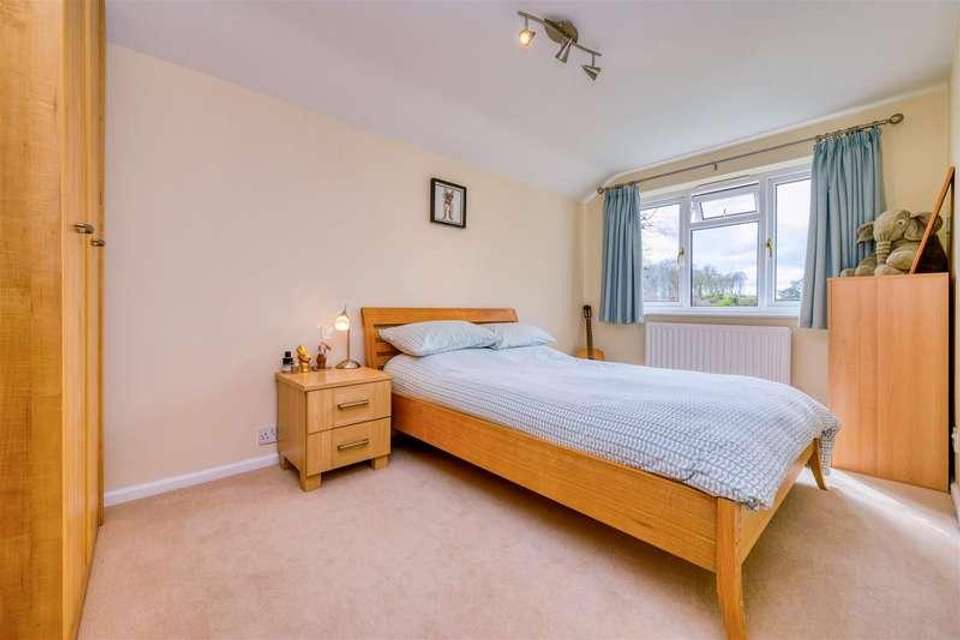4 bedroom detached house for sale
Sonning Common, RG4detached house
bedrooms

Property photos




+22
Property description
Extended and immaculately presented four bedroom family home, set in a private, sunny aspect corner plot, with tandem length garage & adjoining home office. EPC: tbcAccommodation includes; Entrance porch, entrance hall, cloakroom, 17ft L-shaped kitchen/ breakfast room with built in electric Neff oven and five ring gas hob, living room with opening to further 16ft living room, 16ft x 15ft sitting room with gas coal effect fire. From the hall the staircase leads to first floor landing, 16ft x 15ft master bedroom with fitted cupboards, three further bedrooms, fully tiled bathroom with three piece suite and shower room with power shower.Noteworthy features uPVC double glazing, facias and soffits, gas fired central heating, established front and rear gardens, 23ft detached garage with adjoining 13ft x 7ft brick built office, fully insulated with light and power & separate phone line. To the front of the property paved path leads to front entrance, gated access to the rear, garden laid mainly to lawn, fully enclosed with mature beech hedge, continues round the side to gravelled seating area, flower & shrub beds, clematis.To the rear of the property is a private, sunny aspect garden. Paved patio with seating area, outside light, power point and tap. Garden laid mainly to lawn, enclosed with timber fencing and mature hedging, well stocked flower and shrub beds, mature silver birch tree.Detached Garage 23' x 8' Up and over door, light and power, personal door.Office 14' x 8' Fully insulated, light and power, separate phone line.Total Floor Area (Including office & garage): Approx. 171m2 (1840sqft)Services: Mains gas, electricity, water & drainage.Council Tax Band: ? (?)Westleigh Drive is situated on the fringes of the village, close to open fields and yet is within easy walking of the village centre. Sonning Common is a thriving village community, situated in the beautiful South Oxfordshire countryside on the edge of the Chiltern hills. It is well served with amenities including; Health Centre, Dental Surgery, Veterinary Surgery and a range of shops providing day to day needs. The village offers good schooling at both Primary and Secondary levels. There is easy access to both Reading and Henley-on-Thames town centres, London Paddington is less than 30 minutes from Reading Railway Station and there are good links to the M4 and M40 motorways. Crossrail, two Elizabeth Line trains an hour, will allow passengers to travel right through central London from Reading station without having to change trains.Enclosed PorchWindow to front, door to:Entrance HallStaircase to FIRST FLOOR LANDING, doors to:CloakroomFitted with two piece suite comprising wash hand basin and low-level wc.Sitting Room4.81m x 4.54mWindows to front & side, two radiators, TV point.Fitted Kitchen/Breakfast Room6.02m x 4.13m narrowing to 1.77mFitted with a matching range of base and eye level units with worktop space over, 1& ; bowl sink, plumbing for washing machine and dishwasher, built-in electric oven, four ring gas hob with extractor hood over, window to front, opening to Dining Room, opening to Family Room, built in cupboard, door to rear.Dining Room3.06m x 2.39mWindow to rear, radiator.Family Room3.06m x 2.48mWindow to rear, radiator, double door.Family Room.3.06m x 2.48mWindow to rear, radiator, double door to garden.LandingRadiator, door to airing cupboard, doors to:Bedroom 14.64m x 4.10m maxWindow to front, door to Storage cupboard, range of built in wardrobes.Bedroom 24.37m x 2.45mWindow to rear, radiator.Bedroom 33.48m x 2.19mWindow to rear, radiator.Bedroom 42.45m max x 2.31mWindow to side, radiator.Shower RoomFitted with two piece suite comprising tiled shower enclosure and wash hand basin, window to side.BathroomFitted with three piece suite comprising deep panelled bath with independent power shower over, wash hand basin and low-level WC, tiled surround, window to side.
Council tax
First listed
Over a month agoSonning Common, RG4
Placebuzz mortgage repayment calculator
Monthly repayment
The Est. Mortgage is for a 25 years repayment mortgage based on a 10% deposit and a 5.5% annual interest. It is only intended as a guide. Make sure you obtain accurate figures from your lender before committing to any mortgage. Your home may be repossessed if you do not keep up repayments on a mortgage.
Sonning Common, RG4 - Streetview
DISCLAIMER: Property descriptions and related information displayed on this page are marketing materials provided by Beville Estate Agency. Placebuzz does not warrant or accept any responsibility for the accuracy or completeness of the property descriptions or related information provided here and they do not constitute property particulars. Please contact Beville Estate Agency for full details and further information.


























