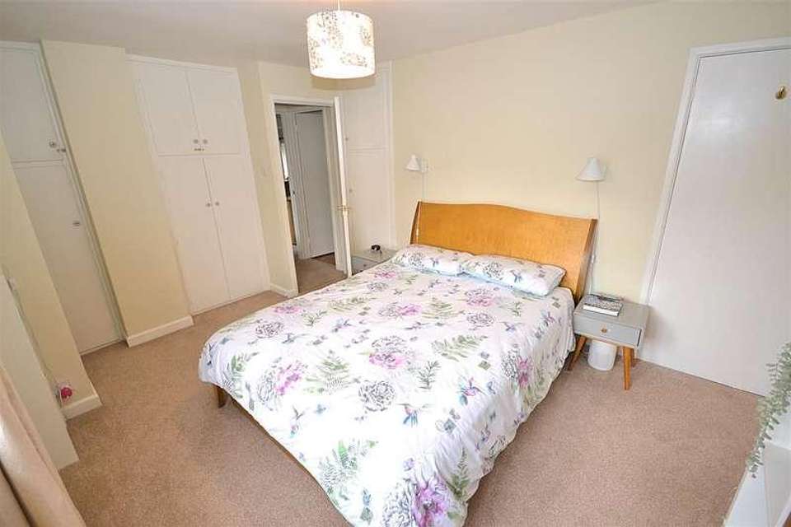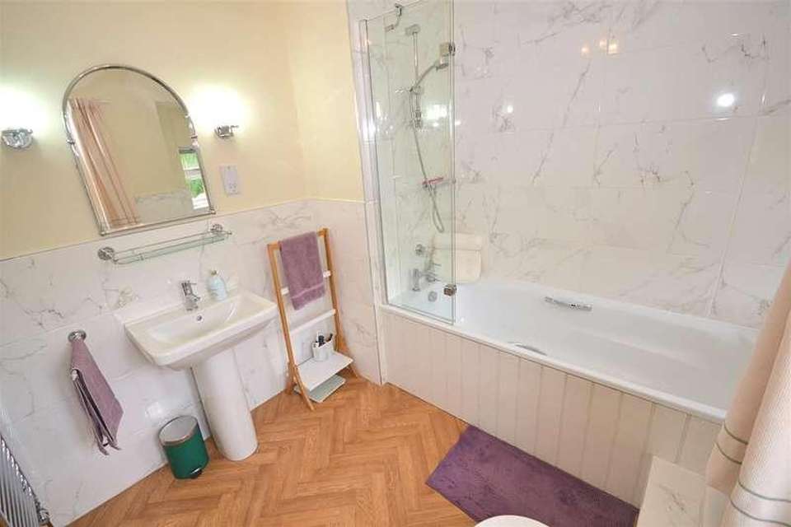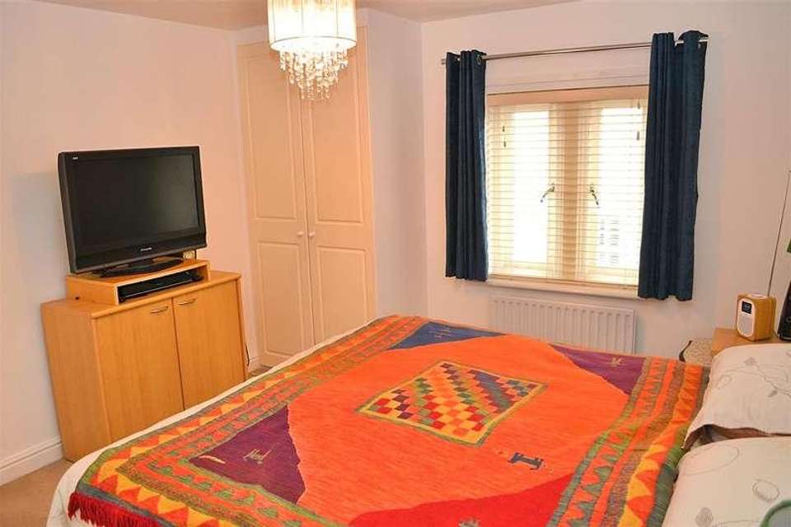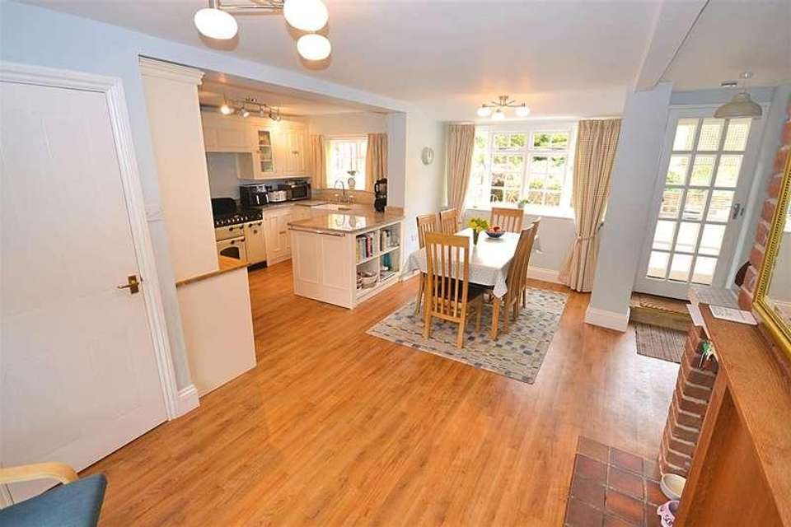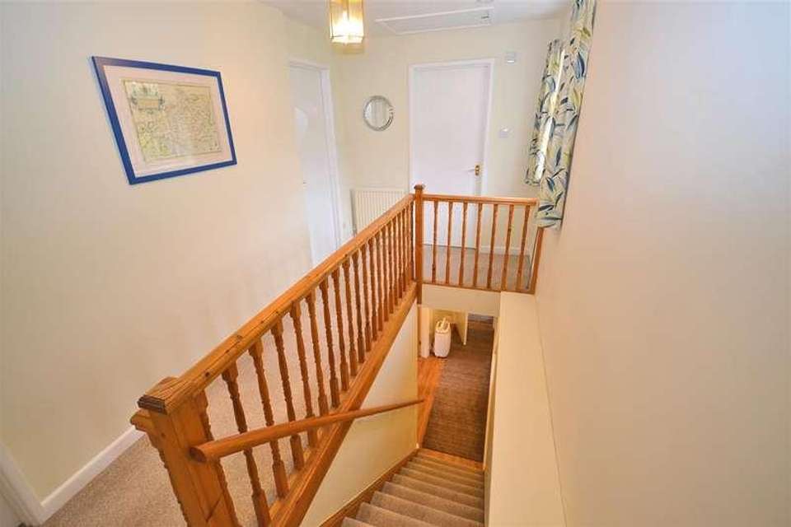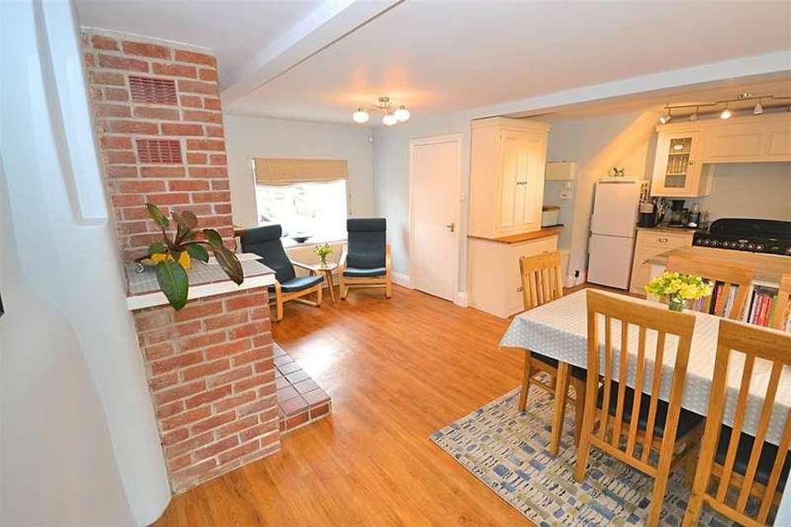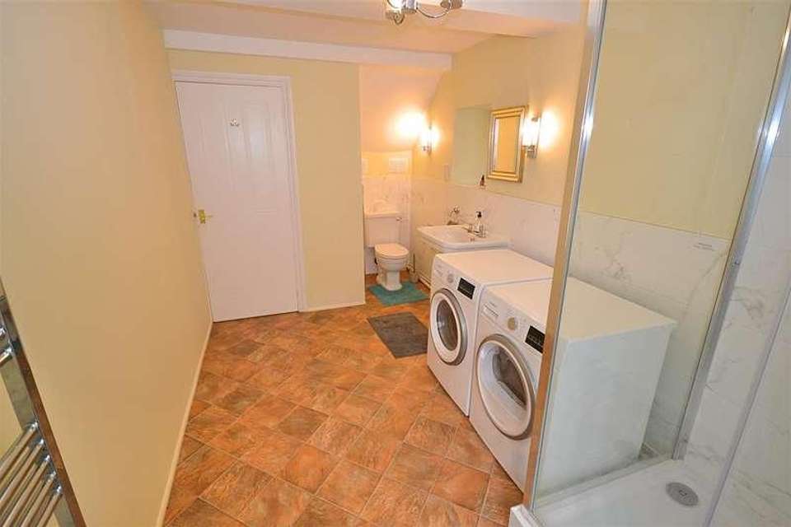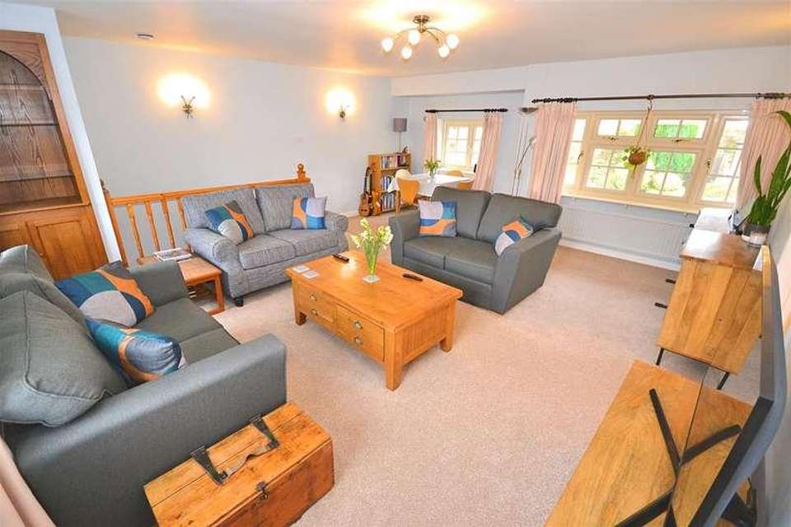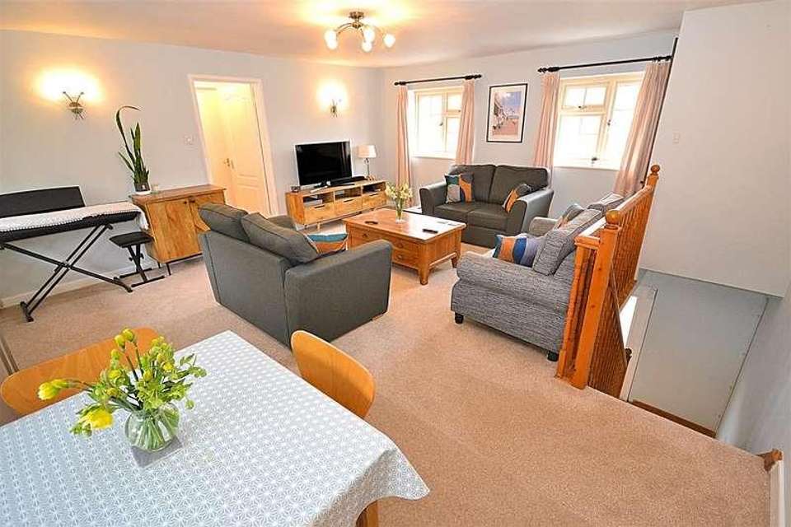4 bedroom semi-detached house for sale
Dorchester, DT2semi-detached house
bedrooms
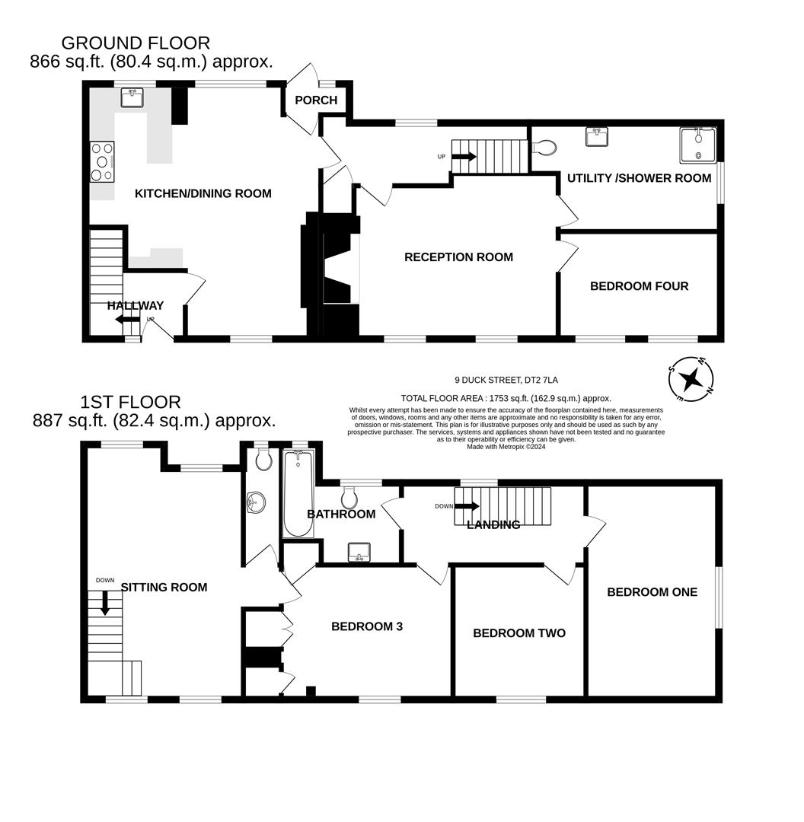
Property photos

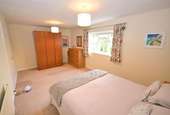
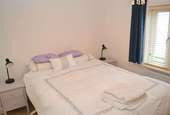

+22
Property description
Phoenix Cottage is an attractive house within a conservation area and offered with no forward chain. Situated in the heart of the popular village of Cerne Abbas this beautiful family home has plenty of flexible accommodation including two reception rooms, a kitchen/dining room, four bedrooms, bathroom, shower/utility room and a WC. The rear garden is enclosed and south-westerly facing. There is a single garage and parking space also to the rear of the property. EPC Rating E.SituationCerne Abbas is an historic village in an Area of Outstanding Natural Beauty with the famous 180ft chalk Cerne Giant on a nearby hillside. The village is a bustling community with a Village Store/Post Office, active church, three pubs, a highly regarded first school with catchment middle and high schools in Dorchester, doctors surgery with pharmacy and a modern village hall, the centre for many village activities. Close by there are a variety of beautiful walks to suit everyone. The village is on the bus route between Dorchester and Sherborne. The county town of Dorchester (8 miles away), with adjoining Poundbury, together have supermarkets, cinemas, leisure centre, museum, weekly market and many good pubs and restaurants. Brewery Square is a vibrant area with shops and restaurants and a central open space for events. Dorset County hospital is also in town and there are two railway stations to Weymouth, Bath, London Waterloo and Bristol Temple Meads. Regular buses operate to nearby towns and villages.Historic Sherborne with its magnificent Abbey and excellent public schools is 12 miles away. It has an annual Music Festival, supermarkets, shops, a museum, pubs and restaurants and a railway station with trains to Waterloo and Exeter.Key FeaturesThe front door to the property leads into a hallway with stairs and a door opening into a fabulous open-plan kitchen/dining room with dual aspect. The kitchen is fitted with wall and base units from Old Creamery Kitchens, Yeovil, installed in 2021. There are granite worksurfaces, a Belfast sink, a Rangemaster electric range cooker and space for other kitchen appliances. A door leads to a rear porch providing access to the garden and a space in which to leave outdoor clothing and footwear.The downstairs reception room has an impressive Inglenook fireplace and light from two windows. Also on the ground floor are bedroom four and a good-sized shower/utility room fitted in 2021. A second flight of stairs leads to the first floor.There are three first floor double bedrooms, bedroom three being fitted with ample cupboards. The family bathroom was fitted in 2021 with panel enclosed bath, WC and wash hand basin. There is also a separate WC and wash basin.The large first floor sitting room with dual aspect is an exceptional space offering further flexibility to this property.There is a pretty and well-maintained rear garden with a large sun terrace and elevated lawn and flower beds with some mature trees and shrubs. There is a single garage at the rear with off road parking in front.Room DimensionsGround FloorReception Room4.72m x 3.96m (max) (15'06 x 13'00 (max))Kitchen/Dining Room6.12m x 6.10m (max) (20'01 x 20'00 (max))Bedroom Four2.54m x 3.89m (8'04 x 12'09 )Utility / Shower Room4.57m x 2.26m (15'00 x 7'05 )First FloorSitting Room6.05m x 5.13m (max) (19'10 x 16'9 (max))Bedroom One5.46m x 3.18m (17'11 x 10'05 )Bedroom Two3.23m x 3.15m (10'7 x 10'4)Bedroom Three4.11m x 3.15m (13'06 x 10'04 )Bathroom2.51m x 2.16m (8'03 x 7'01 )Agents NotesPlease note the nearby school has permission to build a new classroom in the playgroundServicesMains electricity, water and drainage are connected. Oil fired central heating.Local AuthoritiesDorset CouncilCounty HallColliton ParkDorchesterDorsetDT1 1XJTel: 01305 211970We are advised that the council tax band is F.ViewingsStrictly by appointment with the sole agents:Parkers Property Consultants and Valuers Tel: 01305 340860
Interested in this property?
Council tax
First listed
Last weekDorchester, DT2
Marketed by
Parkers Property Consultants & Valuers 24 Peverell Avenue West,Poundbury,Dorchester, Dorset,DT1 3SUCall agent on 01305 340860
Placebuzz mortgage repayment calculator
Monthly repayment
The Est. Mortgage is for a 25 years repayment mortgage based on a 10% deposit and a 5.5% annual interest. It is only intended as a guide. Make sure you obtain accurate figures from your lender before committing to any mortgage. Your home may be repossessed if you do not keep up repayments on a mortgage.
Dorchester, DT2 - Streetview
DISCLAIMER: Property descriptions and related information displayed on this page are marketing materials provided by Parkers Property Consultants & Valuers. Placebuzz does not warrant or accept any responsibility for the accuracy or completeness of the property descriptions or related information provided here and they do not constitute property particulars. Please contact Parkers Property Consultants & Valuers for full details and further information.






