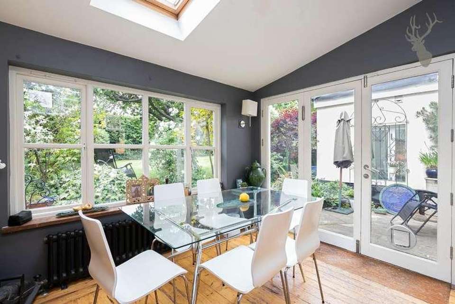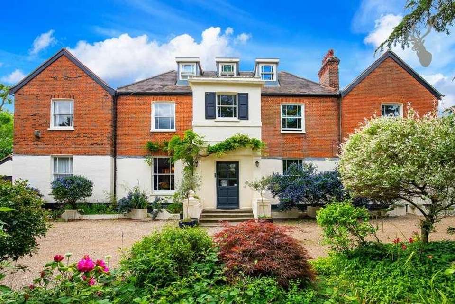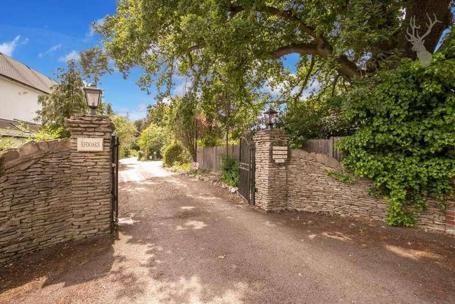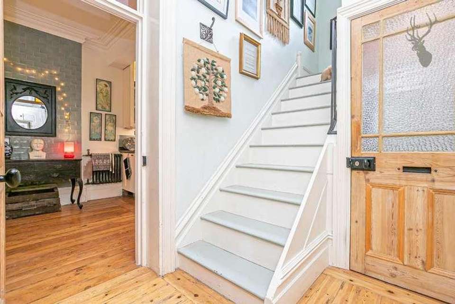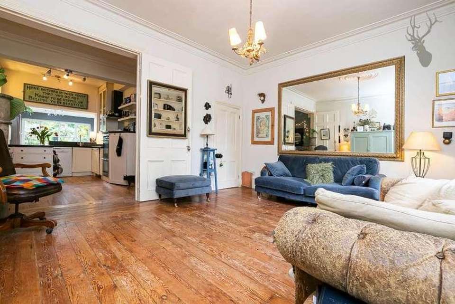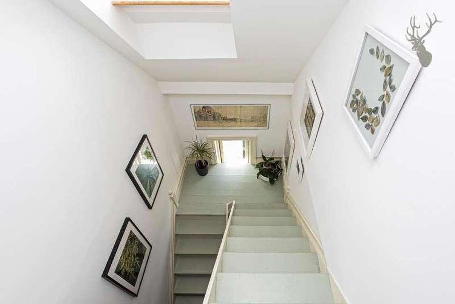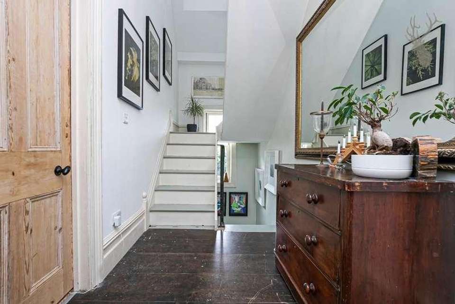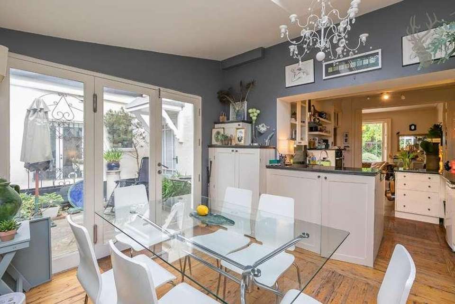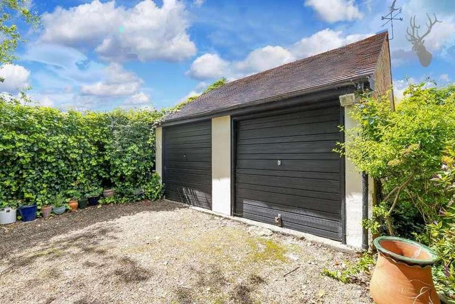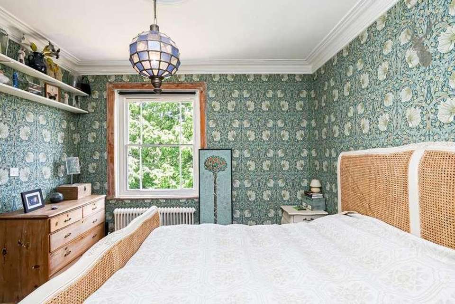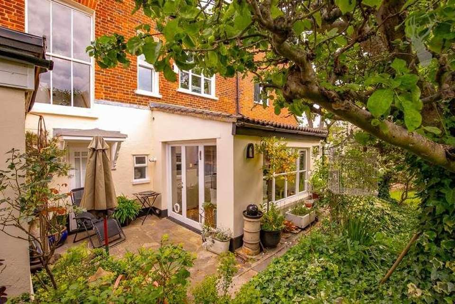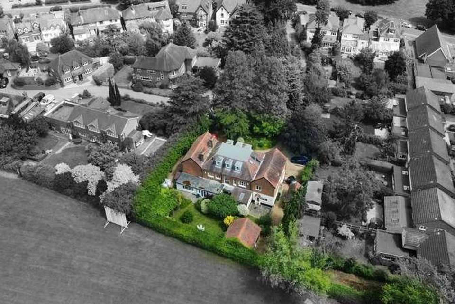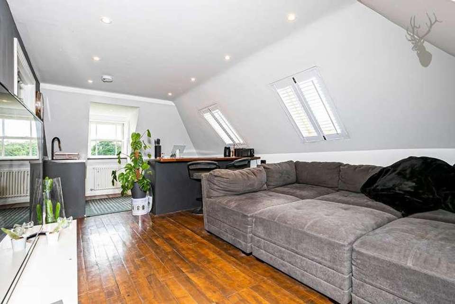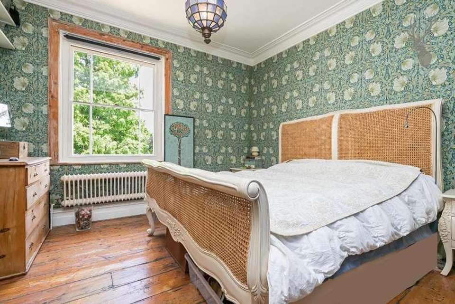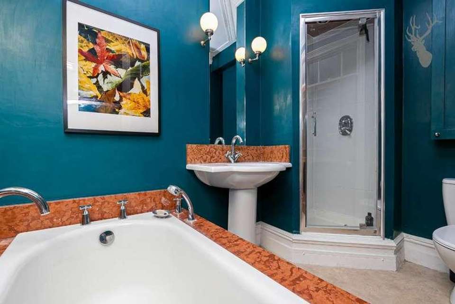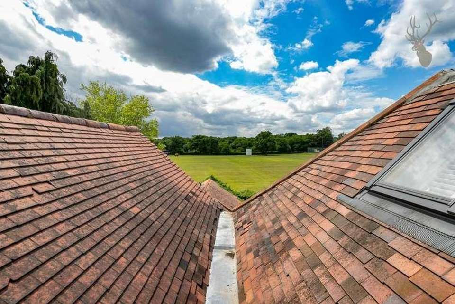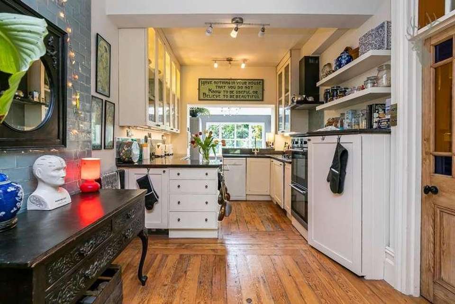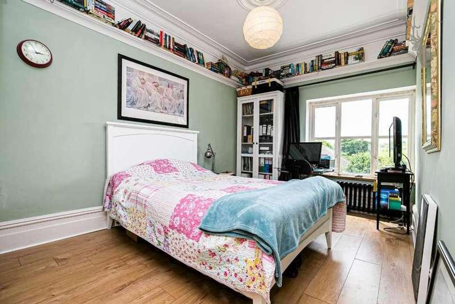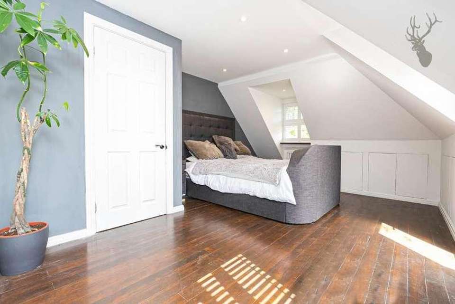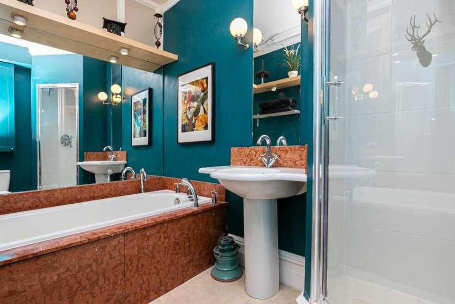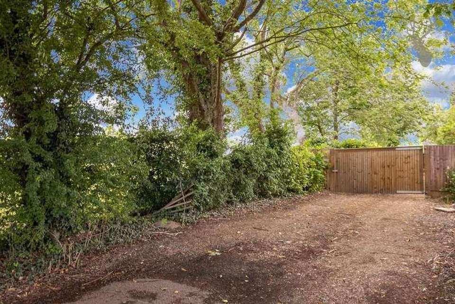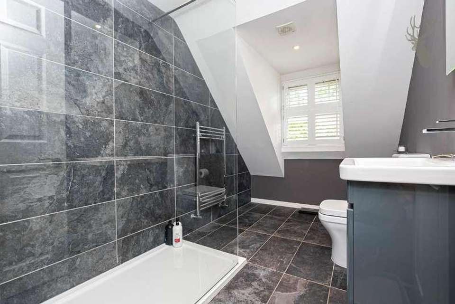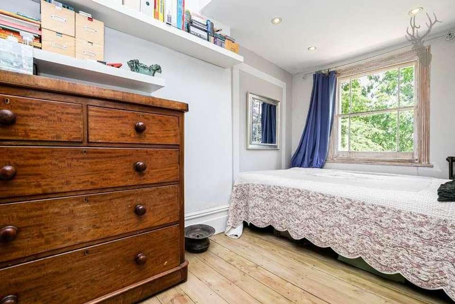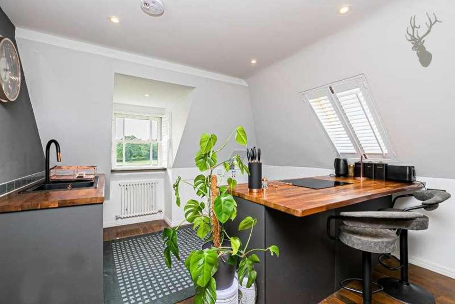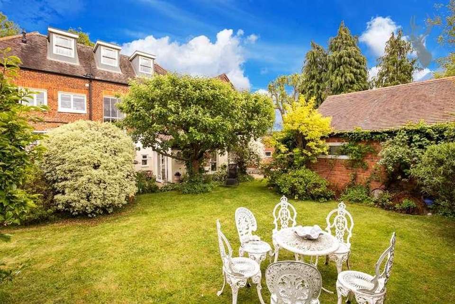4 bedroom detached house for sale
Epping, CM16detached house
bedrooms
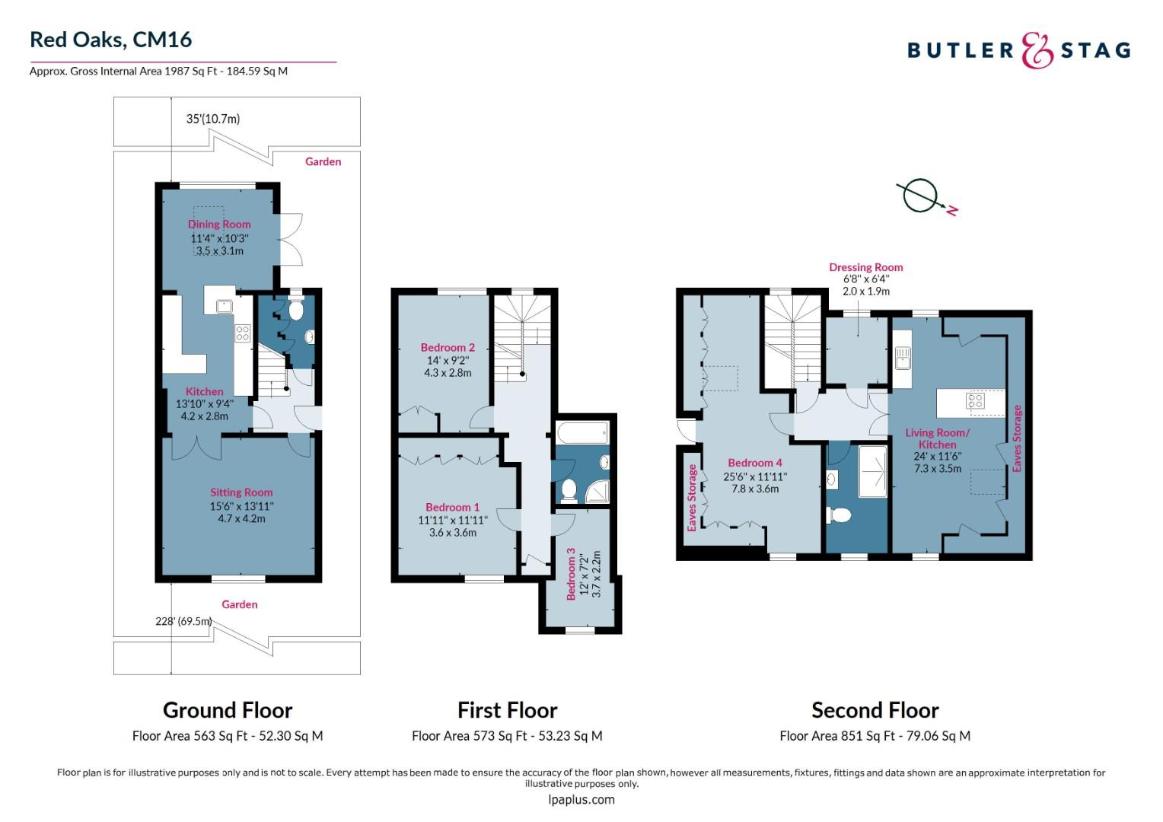
Property photos

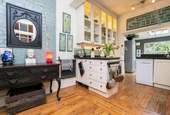
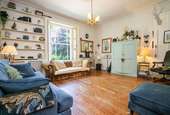
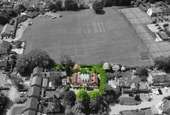
+26
Property description
Guide Price ?975,000 - ?1,050,000The property has an abundance of character with high ceilings throughout. The house dates back to the 18th century and is presented over three floors spanning over 1900 sq ft.Entering the property, you are immediately greeted by a striking hallway with stairs leading you to the first floor. Downstairs you have access to a grand formal reception room which offers charm and original features alongside an abundance of light throughout. Leading on, there is a large double doorway which leads onto the kitchen/diner which can be separated/closed off, finally the cloakroom completes this floor. The kitchen has a selection of units, cupboards, work surfaces, gas hobs, integrated double oven and freestanding appliances. The kitchen flows through to dining room, which was added in the early 2000 s this has become an added benefit to the property. it also has dual aspect windows, bi folding doors to the patio area and skylight which makes it a bright and airy room, perfect for entertaining. The first-floor landing carries on the array of beautiful character throughout the hallway with the original flooring and bookshelves. The hallway has access to bedroom two, which is a spacious double with built in wardrobes, also proving uninterrupted views of the rear garden and across to Theydon Bois Cricket club and playing field. This floor also contains a main family bathroom which enables a relaxing ambiance with both a shower and a separate bathtub along with a toilet and basin. The substantial master contains built in wardrobes and alluring views to the front gardens. Bedroom three is a smaller double which offers wonderful views to the communal grounds. Stairs leading to the 2nd floor presents a unique large one-bedroom self-contained apartment. The hallway accesses all rooms and a dressing cupboard. The bedroom has dual aspect windows with a door that leads onto the roof space with wonderful views either side. There is a modern bathroom with large walk-in shower, An open plan living space with central island/breakfast bar, the kitchen offers an integrated oven, electric hob, fridge and a selection of cupboards and work surfaces. There is a substantial seating area with very appealing views from the triple aspect windows.The grounds offer 0.65 acres with electrical gated entrance with lengthy shingle driveway and parking areas. The grounds consist of manicured private communal grounds which has a central firepit with its own section of garden with a variety of trees, hedging, shrubs and flowers. There are large lawned spaces with seating areas. To the rear you have a private access gate with another driveway leading to garages with a private gate to, playing fields, cricket pitch, scout hut & tennis club. To finish off the exterior the property has a patio space to the rear of the house leading to the back lawn area.Redoaks is considered to be in a much sought after location in the ever popular village of Theydon Bois. The village is arranged around the green, complete with duck pond, and offers a parade of shops, several pubs and restaurants and easy access into Epping Forest. Transport links into London are excellent and there are several well regarded state and private schools within easy reach. Local leisure facilities include golf courses, sports centres and a tennis club.Council-Epping ForestTax Band- E
Interested in this property?
Council tax
First listed
Over a month agoEpping, CM16
Marketed by
Butler & Stag 4 Forest Drive,Theydon Bois,Essex,CM16 7EYCall agent on 01992 667 666
Placebuzz mortgage repayment calculator
Monthly repayment
The Est. Mortgage is for a 25 years repayment mortgage based on a 10% deposit and a 5.5% annual interest. It is only intended as a guide. Make sure you obtain accurate figures from your lender before committing to any mortgage. Your home may be repossessed if you do not keep up repayments on a mortgage.
Epping, CM16 - Streetview
DISCLAIMER: Property descriptions and related information displayed on this page are marketing materials provided by Butler & Stag. Placebuzz does not warrant or accept any responsibility for the accuracy or completeness of the property descriptions or related information provided here and they do not constitute property particulars. Please contact Butler & Stag for full details and further information.





