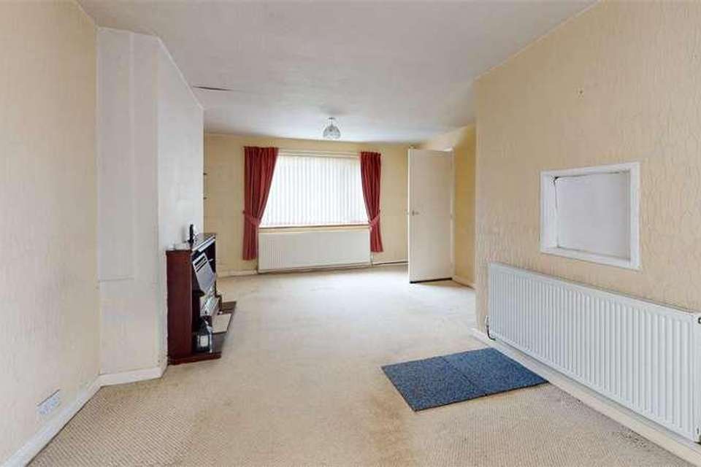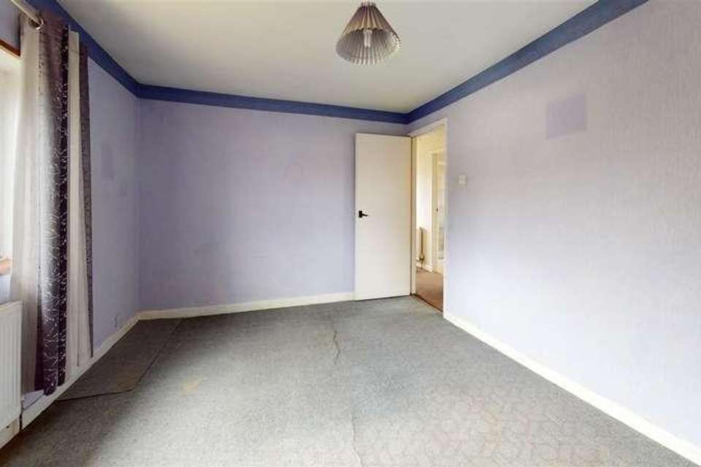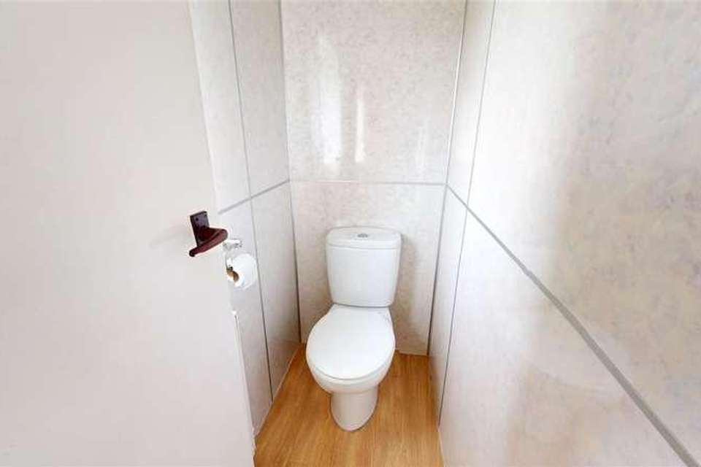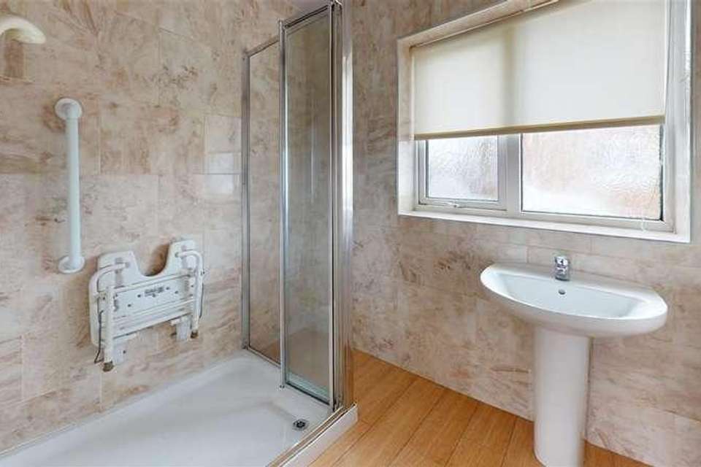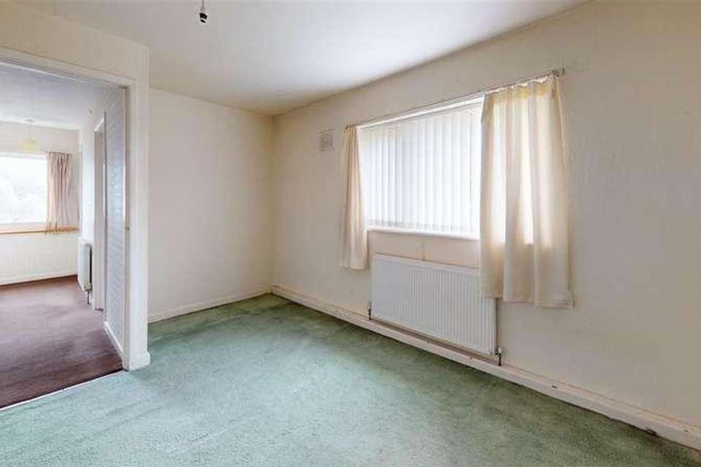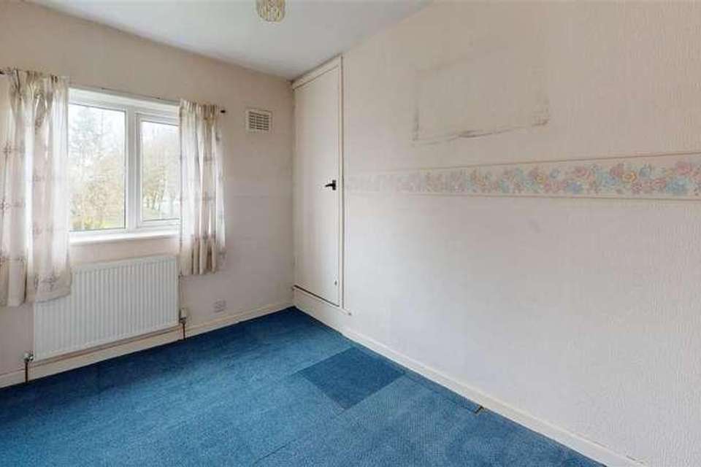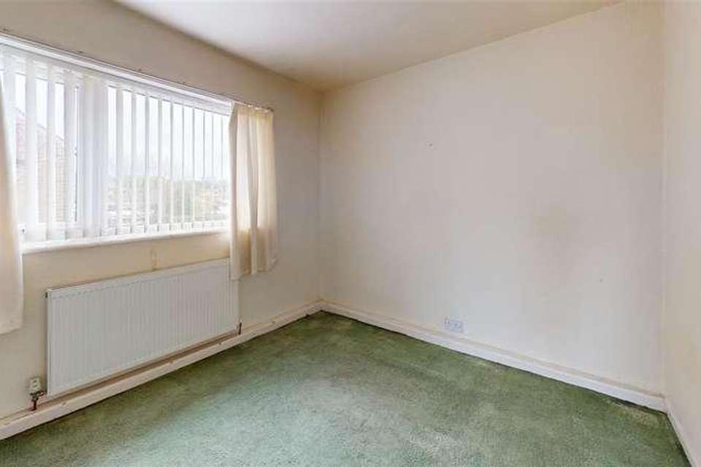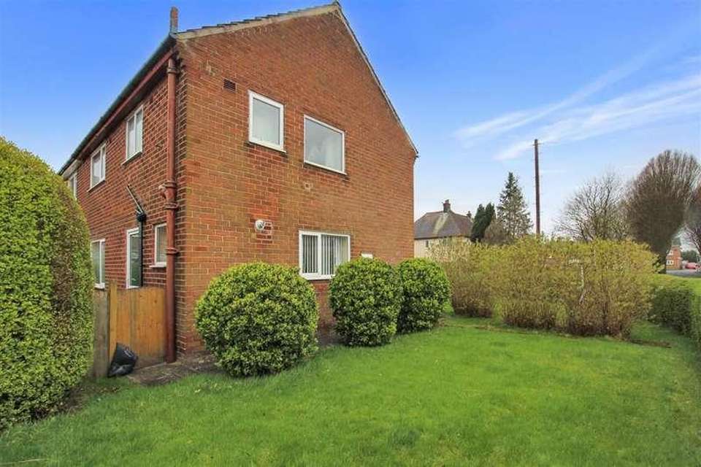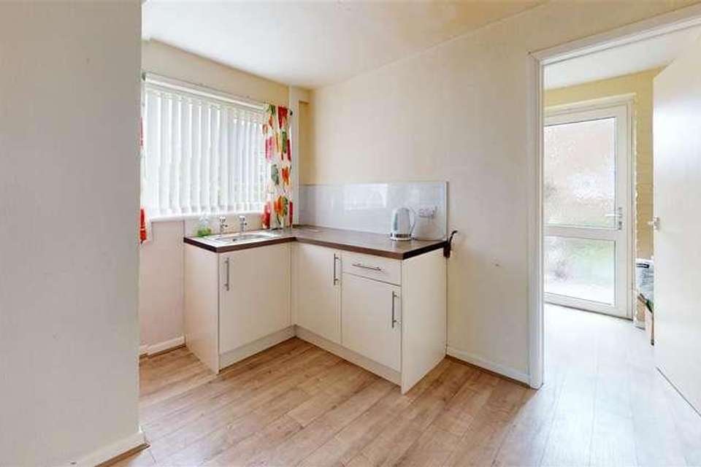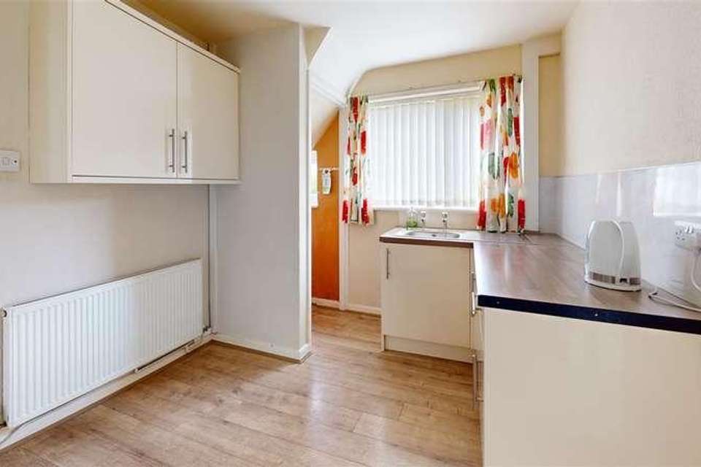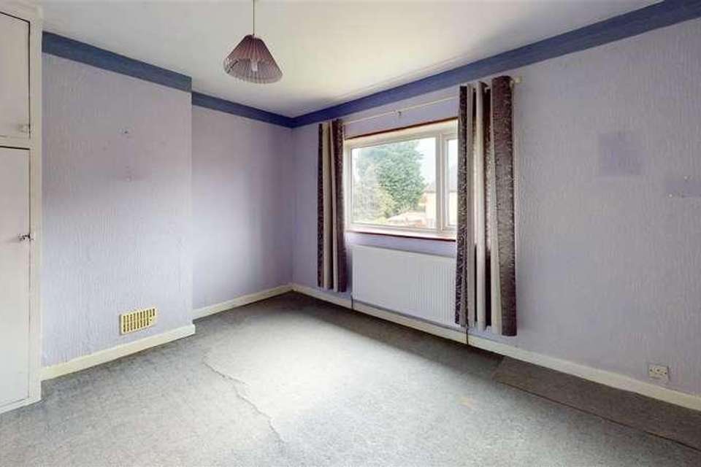3 bedroom semi-detached house for sale
Bamber Bridge, PR5semi-detached house
bedrooms
Property photos
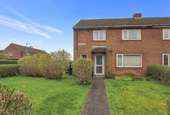
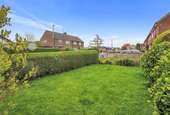
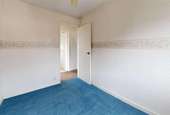

+11
Property description
Welcome to delightful 3-bedroom property nestled in the sought-after Bamber Bridge area. Boasting ample space and potential, this home presents an exciting opportunity for a new family or a first-time buyer. Featuring spacious accommodation, this property offers three generously sized bedrooms, providing comfortable living space for the whole family.Enjoy the beauty of nature with a large garden at the front side and another garden at the back, offering opportunities for relaxation, gardening, and outdoor activities. While the property requires some refurbishment, it serves as a blank canvas, allowing you to personalize and transform it into your dream home.The layout includes a separate toilet, a well-appointed bathroom, a cozy lounge with a dining area, and a functional kitchen with ample space for meal preparation. Additional storage space/utility room adds convenience to daily living. Benefit from the convenience of a driveway at the back, providing secure parking for your vehicles.This property holds immense potential to become a cherished family home, offering the perfect opportunity to add your own unique touch and create lasting memories. Don't miss out on this fantastic opportunity! To arrange a viewing or for further inquiries, please contact Stonehouse Homes.Lounge 3.98m (13' 1') x 3.05m (10' 0')Double glazed windows, central heating radiator, electric fireDining Area 2.89m (9' 6') x 2.90m (9' 6')Double glazed windows, central heating radiator, electric fireKitchen 4.11m (13' 6') x 2.59m (8' 6')Laminate flooring, central heating radiator, wall and base kitchen units, double glazed window, storage roomUtility Room/Storage Room 3.08m (10' 1') x 1.53m (5' 0')Boiler and wall and base cupboardsBedroom 1 3.96m (13' 0') x 3.09m (10' 2')Carpeted flooring, airing cupboard, central heating radiator, double glazed windowBedroom 1 3.96m (13' 0') x 3.09m (10' 2')Bedroom 2 3.98m (13' 1') x 2.71m (8' 11')Carpeted flooring, central heating radiator, double glazed windowBedroom 2 3.98m (13' 1') x 2.71m (8' 11')Bathroom 3.05m (10' 0') x 1.71m (5' 7')Laminate flooring, shower with glass sliding doors, sink with mixer tap, double glazed window, towel radiatorToilet Toilet, central heating radiator, double glazed window, laminate flooringBedroom 3 2.12m (6' 11') x 3.04m (10' 0')Carpeted flooring, central heating radiator, double glazed window, storage cupboardBedroom 3 2.12m (6' 11') x 3.04m (10' 0')Garden A spacious garden on the side features a driveway along with mature bushes and trees. Additionally, there is a separate garden at the back, currently housing a shed and some flagged area. The front of the property also boasts a sizeable garden, primarily consisting of a lawn and mature bushes, offering ample space for summer barbecues and entertainment.
Interested in this property?
Council tax
First listed
Over a month agoBamber Bridge, PR5
Marketed by
Stonehouse Homes Estate & Letting Agents 1-3 Chorley Road,Walton le Dale,Preston,PR5 4JACall agent on 01772 252136
Placebuzz mortgage repayment calculator
Monthly repayment
The Est. Mortgage is for a 25 years repayment mortgage based on a 10% deposit and a 5.5% annual interest. It is only intended as a guide. Make sure you obtain accurate figures from your lender before committing to any mortgage. Your home may be repossessed if you do not keep up repayments on a mortgage.
Bamber Bridge, PR5 - Streetview
DISCLAIMER: Property descriptions and related information displayed on this page are marketing materials provided by Stonehouse Homes Estate & Letting Agents. Placebuzz does not warrant or accept any responsibility for the accuracy or completeness of the property descriptions or related information provided here and they do not constitute property particulars. Please contact Stonehouse Homes Estate & Letting Agents for full details and further information.




