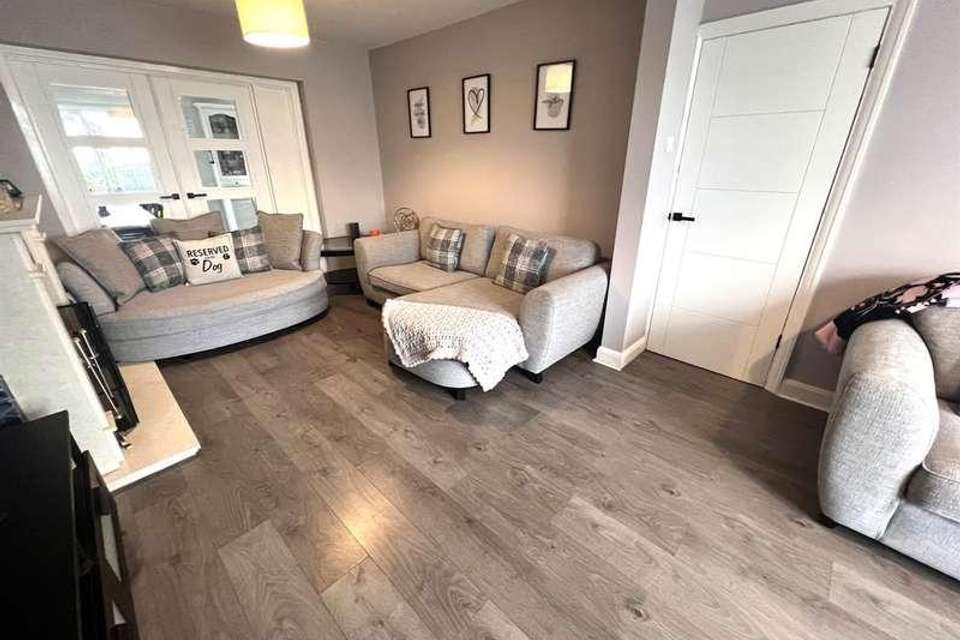3 bedroom semi-detached house for sale
Wolverhampton, WV11semi-detached house
bedrooms
Property photos




+21
Property description
L & S Prestige Estates Ltd Are Pleased To Offer For Sale This Immaculately Presented Extended Three Bed Semi Detached Property Being Situated In The Ever Popular Wednesfield Area Of Wolverhampton. The Property Comprises Of A Front Porch, Entrance Hallway, 25ft Through Lounge With French Doors Leading Into The Extended Kitchen/Diner, Separate Utility, Modern Ground Floor Shower Room & A Spacious Integral Garage. To The First Floor There Are Three Bedrooms And A Modern Refitted Shower Room. The Property Also Benefits From Having UPVC Double Glazing & Gas Central Heating Throughout.To The Outside There Is A Full Width Concrete Print Driveway And A Private Enclosed Garden To The Rear. The Property Is Superbly Situated For Access To A Wide Range Of Local Amenities, A Choice Of Popular Local Schools And Excellent Transport Links.Early Viewing Is Highly Recommended To Fully Appreciate The Size And Location Of Accommodation On Offer. A Fantastic F.T.B Or Family Home. Be Quick For This One! Tenure: FreeholdAccess The property is accessed via a full width concrete print driveway leading to a composite porch door. Porch w: 1.75m x l: 1.02m (w: 5' 9" x l: 3' 4")Having a UPVC double glazed window to the side aspect, laminate flooring and a UPVC double glazed entrance door. Entrance hall Having a ceiling light point, stairs to the first floor, radiator and laminate flooring. Lounge w: 7.65m x l: 3.61m (w: 25' 1" x l: 11' 10")Having two ceiling light points, a modern feature fireplace having an inset living flame gas fire, three radiators, glazed French doors leading to the kitchen, laminate flooring and a UPVC double glazed window to the front aspect. Kitchen/diner w: 6.07m x l: 5.16m (w: 19' 11" x l: 16' 11")An extended feature kitchen/diner having a range of wall and base units with complementary worktops over, tiled splash backs, stainless steel double sink unit, space for a Range style cooker with a chimney extractor over, glass display cabinets, breakfast bar with storage beneath, radiator, UPVC double glazed window to the rear aspect, UPVC double glazed French doors leading to the garden and LVT flooring. Garage w: 5.44m x l: 2.26m (w: 17' 10" x l: 7' 5")Having ceiling spotlights, wall mounted Worcester Bosch boiler, UPVC double glazed door to the fore and an electric roller door to the fore. Utility w: 2.39m x l: 2.03m (w: 7' 10" x l: 6' 8")Having a ceiling light point, base unit with worktop, space and plumbing for an automatic washing machine, space for a tumble dryer, UPVC double glazed window to the rear aspect, vinyl flooring and a UPVC double glazed door leading to the rear garden. Shower room w: 2.13m x l: 1.45m (w: 7' x l: 4' 9")Having a ceiling light point, low level W.C, pedestal wash hand basin, double shower cubicle having a Triton electric shower, chrome heated towel rail, UPVC double glazed window to the side aspect and vinyl flooring. Landing Having a ceiling light point, loft access with a pull down ladder and a UPVC double glazed window to the side elevation. Bedroom 1 w: 4.27m x l: 3.35m (w: 14' x l: 11' )Having a ceiling light point, radiator and a UPVC double glazed bay window to the front elevation.Bedroom 2 w: 3.68m x l: 3.2m (w: 12' 1" x l: 10' 6")Having a ceiling light point, radiator and a UPVC double glazed window to the rear elevation. Bedroom 3 w: 2.21m x l: 1.98m (w: 7' 3" x l: 6' 6")Having a ceiling light point, radiator and a UPVC double glazed window to the front elevation. Shower room w: 2.06m x l: 1.65m (w: 6' 9" x l: 5' 5")Having a low level W.C with a concealed cistern, vanity wash hand basin, quadrant shower cubicle with a Triton electric shower, part tiled walls, chrome heated towel rail, UPVC double glazed window to the rear elevation and vinyl flooring. Outside To the fore there is a full width concrete print driveway. To the rear there is a private enclosed garden having a paved patio and a lawn with a border.
Interested in this property?
Council tax
First listed
Over a month agoWolverhampton, WV11
Marketed by
L & S Prestige Estates 46 High Road,Willenhall,WV12 4JQCall agent on 01902 606595
Placebuzz mortgage repayment calculator
Monthly repayment
The Est. Mortgage is for a 25 years repayment mortgage based on a 10% deposit and a 5.5% annual interest. It is only intended as a guide. Make sure you obtain accurate figures from your lender before committing to any mortgage. Your home may be repossessed if you do not keep up repayments on a mortgage.
Wolverhampton, WV11 - Streetview
DISCLAIMER: Property descriptions and related information displayed on this page are marketing materials provided by L & S Prestige Estates. Placebuzz does not warrant or accept any responsibility for the accuracy or completeness of the property descriptions or related information provided here and they do not constitute property particulars. Please contact L & S Prestige Estates for full details and further information.

























