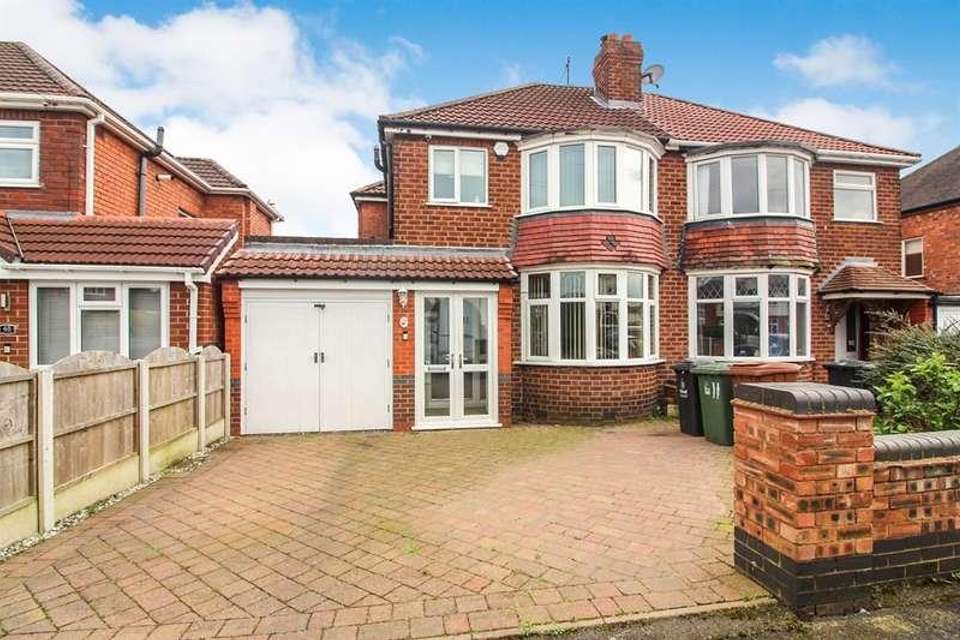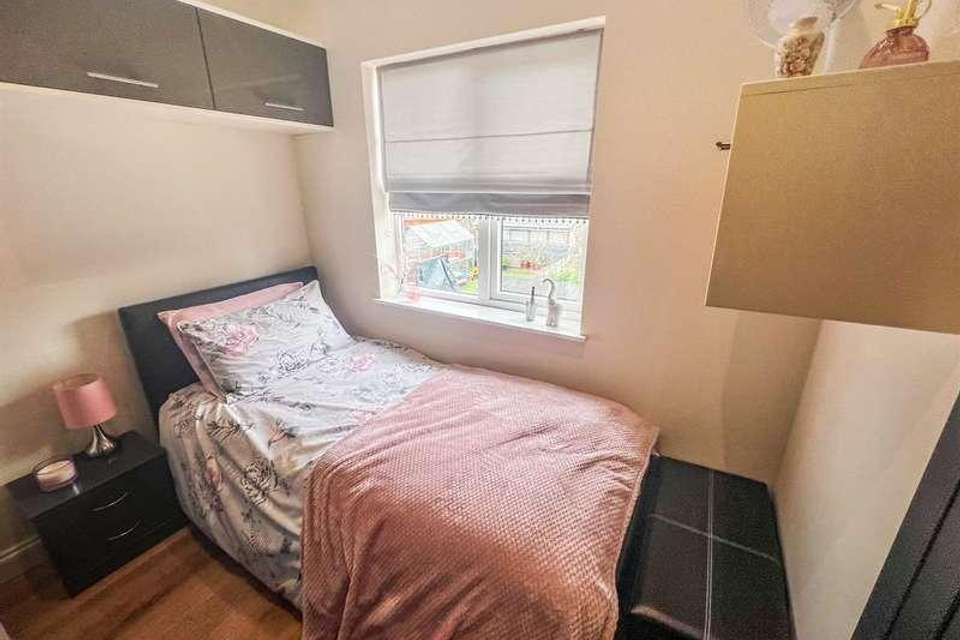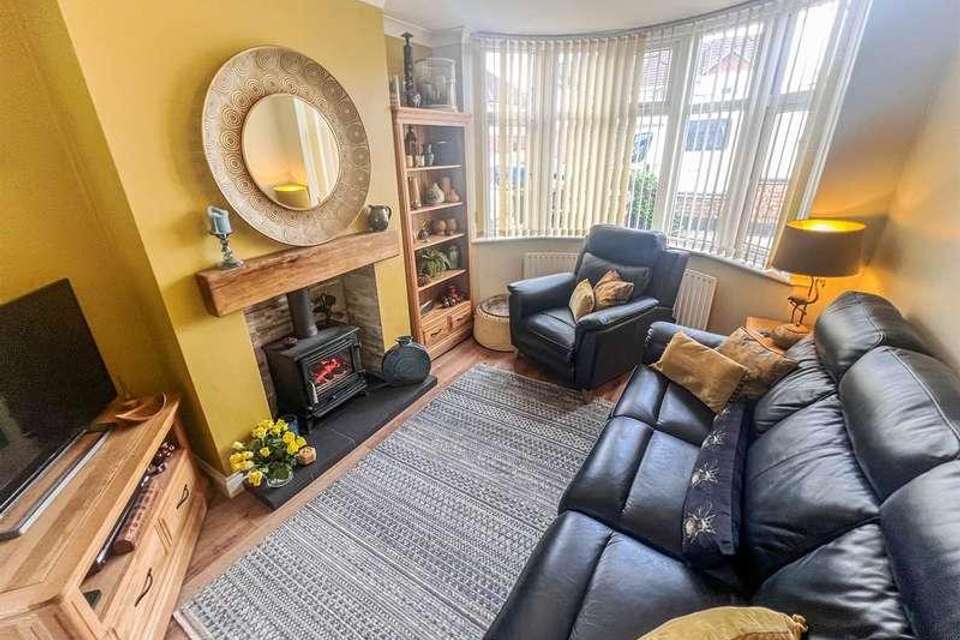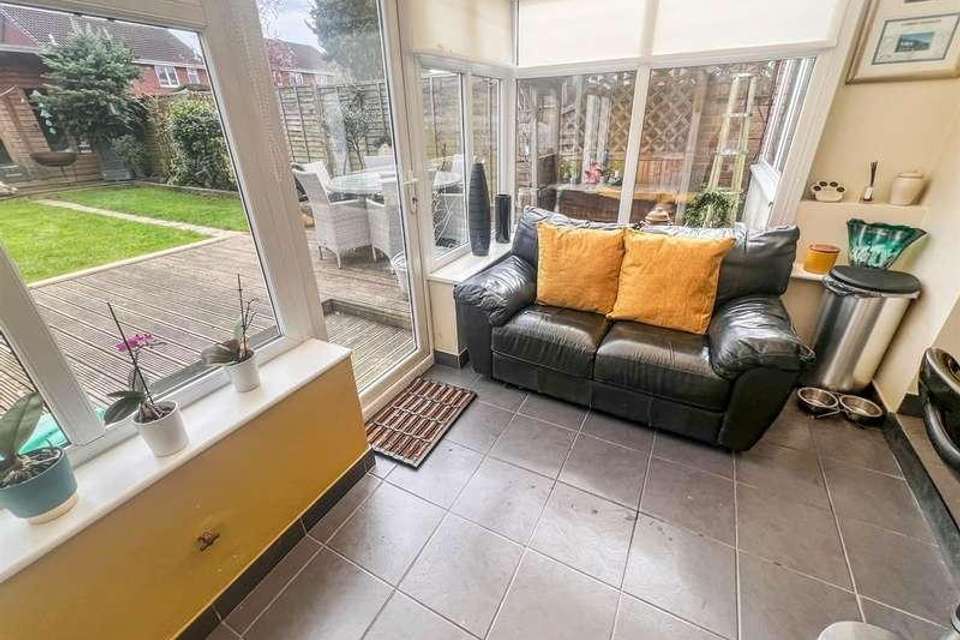3 bedroom semi-detached house for sale
Willenhall, WV12semi-detached house
bedrooms
Property photos




+27
Property description
L & S Prestige Estates Ltd Are Pleased To Offer For Sale This Immaculately Presented Extended Three Bed Semi Detached Property Being Conveniently Located In The Ever Popular Pool Hayes Area Of Willenhall. This Great Family Home Comprises Of An Entrance Porch, Hallway With An Open Plan Feature Staircase, Front Lounge, A Full Width Kitchen/Diner Which Is Open Plan Into The Conservatory, A Separate Utility And A Ground Floor W.C. To The First Floor There Are Three Bedrooms All Having Fitted Wardrobes And A Modern Refitted Family Bathroom With A Separate Shower Cubicle. The Property Also Benefits From Having UPVC Double Glazing, Gas Central Heating And A Part Garage/Store. To The Outside There Is A Full Width Block Paved Driveway To The Fore. To The Rear There Is A Private Rear Garden Along With A Useful Feature Detached Timber Mancave/Bar With An Office And Store Room. The Property Is Ideally Located Close To Good Local Amenities, Excellent Transport Links And A Choice Of Popular Local Schools.All In All This Is A Fantastic Family Home Of Which Viewings Are Essential To Fully Appreciate The Standard And Size Of Accommodation On Offer!Tenure: FreeholdAccess The property is accessed via a block paved driveway leading to a UPVC double glazed porch door. Porch w: 1.45m x l: 1.42m (w: 4' 9" x l: 4' 8")Having UPVC double glazed panels, ceramic tiled flooring and a double glazed composite entrance door. Entrance hall An inviting entrance hallway having a ceiling light point, coving, open plan staircase to the first floor, radiator and ceramic tiled flooring. Lounge w: 4.17m x l: 3.02m (w: 13' 8" x l: 9' 11")Having a ceiling light point, coving, feature fireplace having a slate tiled hearth, log burning stove with an oak beam above, curved bay window radiator, laminate flooring and a UPVC double glazed bay window to the front aspect. Kitchen/diner w: 7.24m x l: 3.4m (w: 23' 9" x l: 11' 2")An open plan kitchen/diner having a range of wall and base units with complementary worktops over, tiled splash backs, stainless steel sink unit, integrated dishwasher, space for a Range style cooker, space for an American style fridge freezer, ceiling spotlights, two ceiling light points and a Velux roof window to the kitchen area. To the dining area there is a ceiling light point, feature fireplace with a log burning stove with an oak beam above, radiator, a UPVC double glazed window to the rear aspect, ceramic tiled flooring, French doors leading to the front lounge and open plan to the conservatory. Conservatory w: 3.35m x l: 2.64m (w: 11' x l: 8' 8")Open plan from the kitchen area and having brick dwarf walls with UPVC double glazed panels above, polycarbonate roof, ceiling light point, radiator, ceramic tiled flooring, door leading to the utility and a UPVC double glazed door leading to the rear garden. Utility w: 2.77m x l: 1.19m (w: 9' 1" x l: 3' 11")Having a ceiling light point, space and plumbing for an automatic washing machine, space for a tumble dryer, wall cupboards, radiator and ceramic tiled flooring. Landing Having a ceiling light point, loft access and a UPVC double glazed window to the side elevation. Bedroom 1 w: 4.32m x l: 3.33m (w: 14' 2" x l: 10' 11")Having a ceiling light point, built in wardrobes, radiator and a UPVC double glazed window to the front elevation. Bedroom 2 w: 4.09m x l: 3.33m (w: 13' 5" x l: 10' 11")Having a ceiling light point, built in wardrobes, radiator, laminate flooring and a UPVC double glazed window to the rear elevation. Bedroom 3 w: 2.51m x l: 2.18m (w: 8' 3" x l: 7' 2")Having a ceiling spotlights, built in wardrobes, radiator, laminate flooring and a UPVC double glazed window to the rear elevation. Bathroom w: 2.26m x l: 1.6m (w: 7' 5" x l: 5' 3")A modern refitted family bathroom having a panel bath with chrome mixer tap, low level W.C, pedestal wash hand basin, separate shower cubicle having a thermostatic mixer shower, part tiled walls, chrome heated towel rail, laminate flooring and a UPVC double glazed window to the front elevation. WC w: 2.08m x l: 1.04m (w: 6' 10" x l: 3' 5")A refitted ground floor W.C having a low level W.C, pedestal wash hand basin, tiling to half height, radiator and ceramic tiled flooring. Garage w: 3.12m x l: 2.44m (w: 10' 3" x l: 8' )Garage/store room having power and lighting, a wall mounted Ideal boiler and hinged timber doors to the fore. Outbuilding w: 4.39m x l: 3.48m (w: 14' 5" x l: 11' 5")A timber built mancave/outbuilding having been fully insulated having ceiling spotlights, power points, laminate flooring and glazed French doors to the fore. Within this outbuilding there is a separate office space and a rear store room both measuring approximately 6ft x 5ft 10". Outside To the fore there is a full width block paved driveway. To the rear there is a neat well maintained garden having decked patio area, lawn with raised borders and an additional raised decking area.
Interested in this property?
Council tax
First listed
4 weeks agoWillenhall, WV12
Marketed by
L & S Prestige Estates 46 High Road,Willenhall,WV12 4JQCall agent on 01902 606595
Placebuzz mortgage repayment calculator
Monthly repayment
The Est. Mortgage is for a 25 years repayment mortgage based on a 10% deposit and a 5.5% annual interest. It is only intended as a guide. Make sure you obtain accurate figures from your lender before committing to any mortgage. Your home may be repossessed if you do not keep up repayments on a mortgage.
Willenhall, WV12 - Streetview
DISCLAIMER: Property descriptions and related information displayed on this page are marketing materials provided by L & S Prestige Estates. Placebuzz does not warrant or accept any responsibility for the accuracy or completeness of the property descriptions or related information provided here and they do not constitute property particulars. Please contact L & S Prestige Estates for full details and further information.































