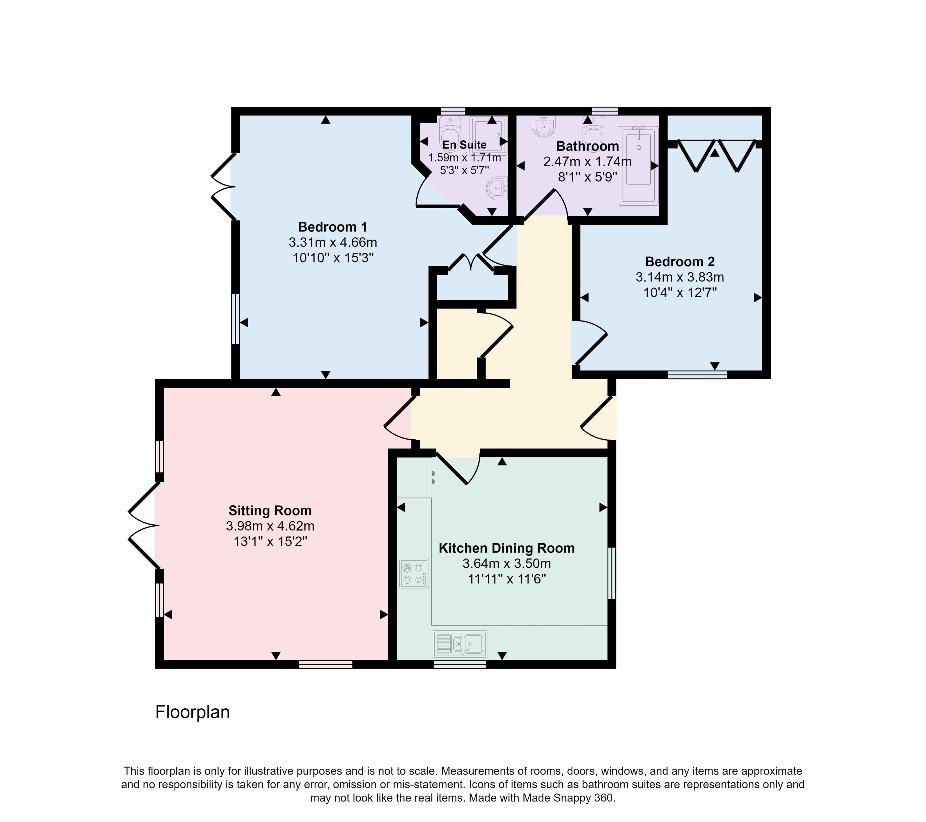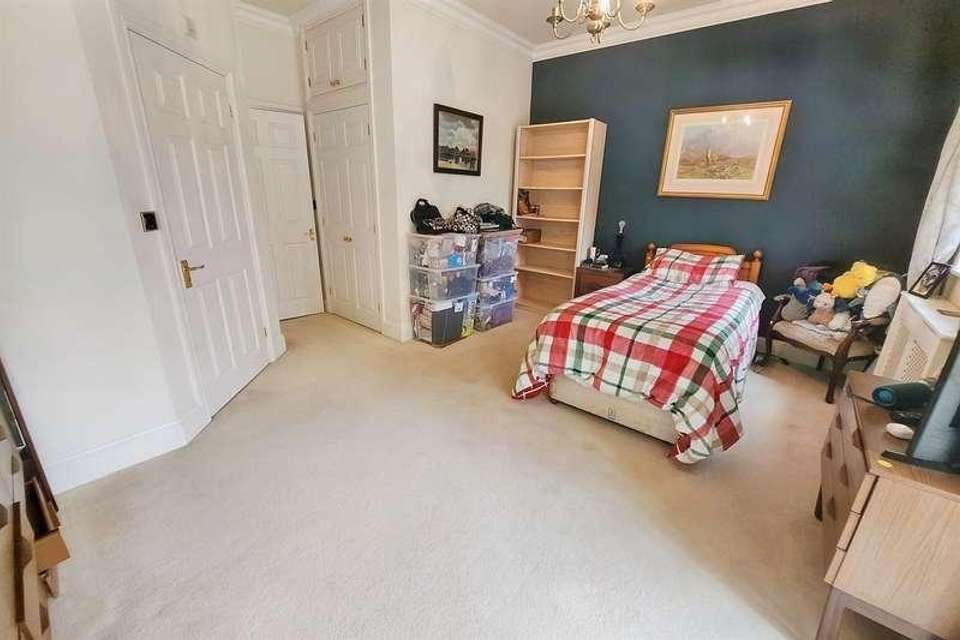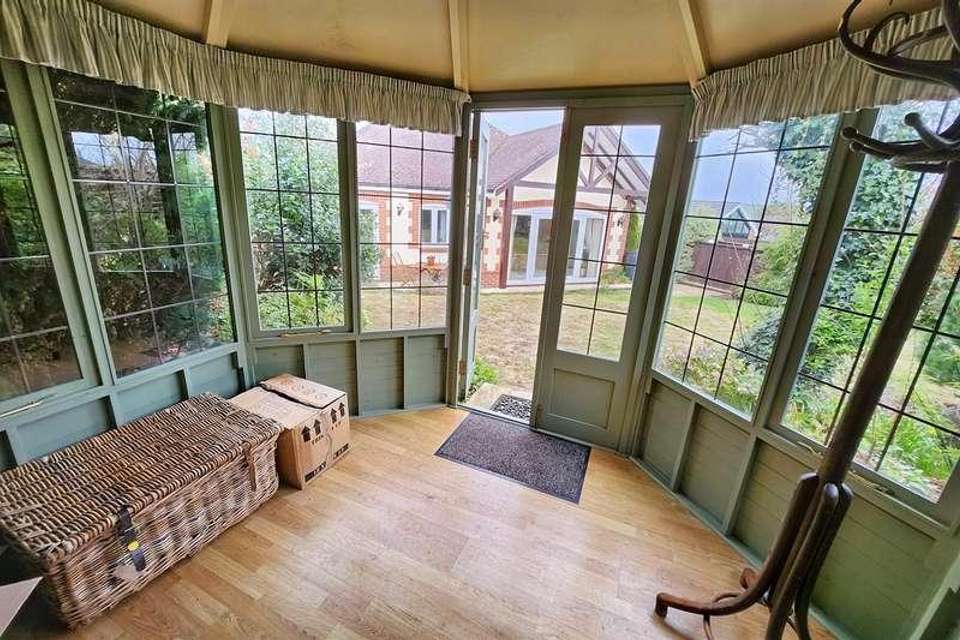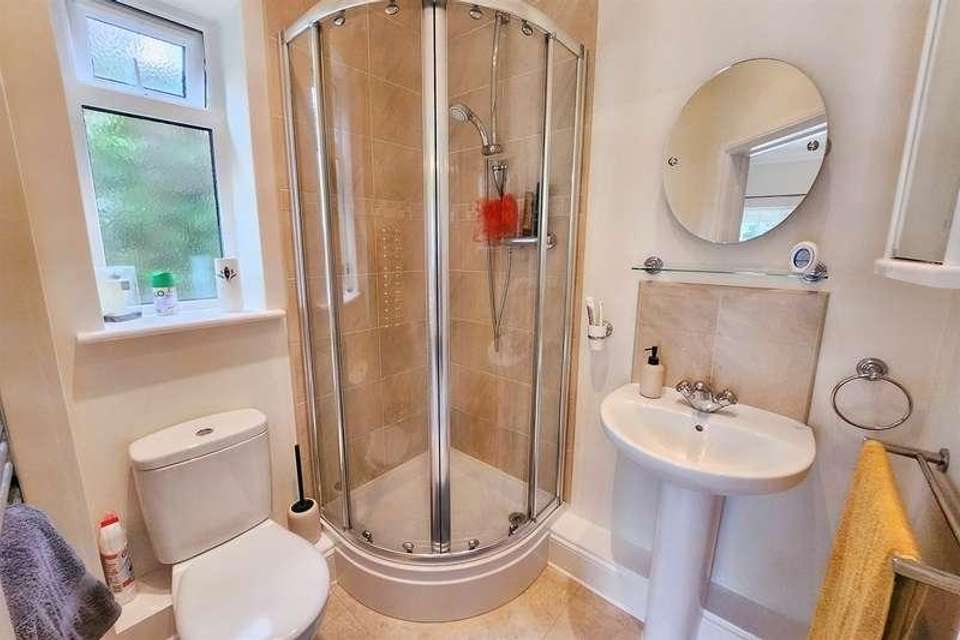2 bedroom bungalow for sale
Charlton Marshall, DT11bungalow
bedrooms

Property photos




+15
Property description
This stunning bungalow is situated in a quiet, secluded position in Charlton Marshall and the accommodation boasts high ceilings and a stylish interior. Internally, one of the many features of this home is the spacious, dual aspect kitchen/dining room which has a wealth of storage cupboards and work surfaces. There is an integrated dishwasher, fridge/freezer, wine cooler and a gas hob with an under counter oven. There is also space and plumbing for a washing machine and a separate tumble dryer. Situated at the back of the property, the sitting room enjoys wonderful views over the garden and glazed panels either side of the French doors allow much light to flood through. There is a feature limestone surround with an electric inset fireplace which creates a cosy focal feature in the colder months. The spacious principal bedroom suite enjoys a set of French doors open onto the patio and there is a built-in floor to ceiling wardrobe. The tastefully tiled en-suite shower room has a shaver point fitting within the bathroom cabinet and a heated towel rail. Across the hallway is a double guest bedroom, which has mirror fronted wardrobes. This room is served by a well appointed bathroom with 3-piece bathroom suite, heated towel rail, shaver point and cabinet. Externally, there is a block paved driveway and the bespoke workshop benefits from power and a large workbench. There is secure gated side access and the private garden has been thoughtfully landscaped. The patio sweeps around the back of the property and the rear lawn has established borders which are stocked with a variety of colourful plants and shrubbery. There is a magnolia tree, apple tree and a silver birch is located in the far corner. The summer house is also a wonderful feature in this garden. Additional Information: Council Tax Band: DSitting Room 4.62m (15'2) x 3.98m (13'1) Kitchen / Dining Room 3.64m (11'11) x 3.5m (11'6) Bedroom 1 4.66m (15'3) x 3.31m (10'10) En-Suite Shower Room 1.71m (5'7) x 1.59m (5'3) Bedroom 2 3.83m (12'7) x 3.14m (10'4) Bathroom 2.47m (8'1) x 1.74m (5'9) VIEWINGStrictly through the vendors agents GOADSBY ALL MEASUREMENTS QUOTED ARE APPROX. AND FOR GUIDANCE ONLY. THE FIXTURES, FITTINGS & APPLIANCES HAVE NOT BEEN TESTED AND THEREFORE NO GUARANTEE CAN BE GIVEN THAT THEY ARE IN WORKING ORDER. YOU ARE ADVISED TO CONTACT THE LOCAL AUTHORITY FOR DETAILS OF COUNCIL TAX. PHOTOGRAPHS ARE REPRODUCED FOR GENERAL INFORMATION AND IT CANNOT BE INFERRED THAT ANY ITEM SHOWN IS INCLUDED.These particulars are believed to be correct but their accuracy cannot be guaranteed and they do not constitute an offer or form part of any contract.Solicitors are specifically requested to verify the details of our sales particulars in the pre-contract enquiries, in particular the price, local and other searches, in the event of a sale. DRAFT DETAILS We are awaiting verification of these details by the seller(s).
Interested in this property?
Council tax
First listed
Over a month agoCharlton Marshall, DT11
Marketed by
Goadsby 6 West Street,Blandford,Dorset,DT11 7AJCall agent on 01258 489049
Placebuzz mortgage repayment calculator
Monthly repayment
The Est. Mortgage is for a 25 years repayment mortgage based on a 10% deposit and a 5.5% annual interest. It is only intended as a guide. Make sure you obtain accurate figures from your lender before committing to any mortgage. Your home may be repossessed if you do not keep up repayments on a mortgage.
Charlton Marshall, DT11 - Streetview
DISCLAIMER: Property descriptions and related information displayed on this page are marketing materials provided by Goadsby. Placebuzz does not warrant or accept any responsibility for the accuracy or completeness of the property descriptions or related information provided here and they do not constitute property particulars. Please contact Goadsby for full details and further information.



















