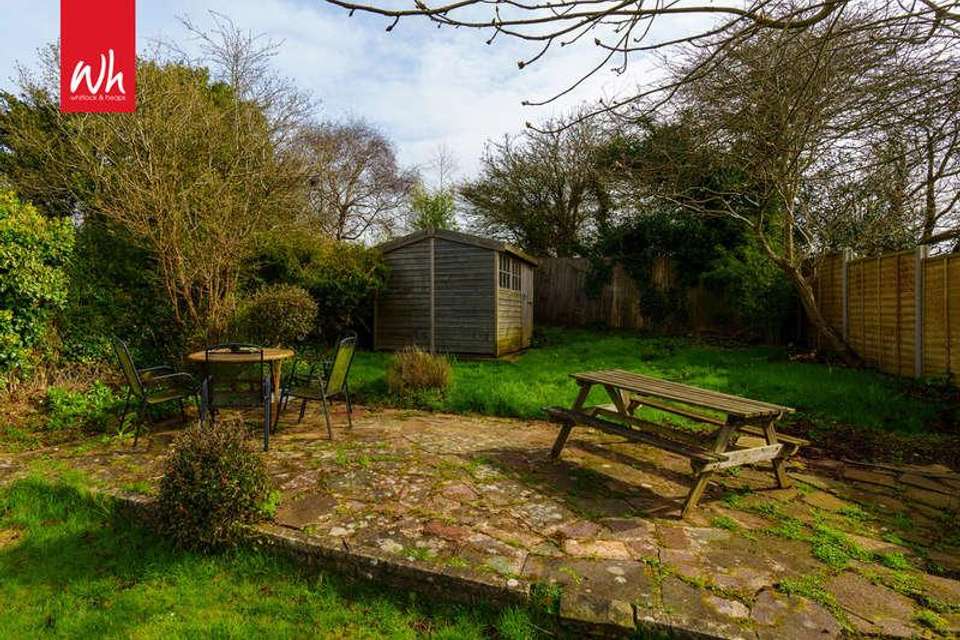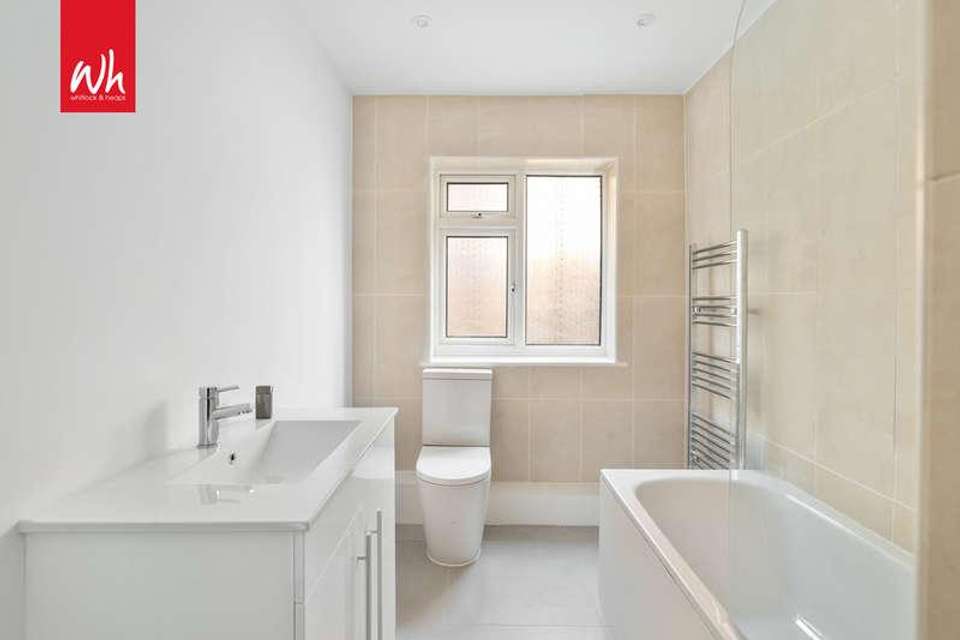4 bedroom detached house for sale
Brighton, BN1detached house
bedrooms
Property photos




+12
Property description
Whitlock and Heaps are pleased to offer to market this detached family home that offers versatile four bedroom accommodation having just been refurbished with a new kitchen, bathroom and shower room. The property features two separate reception rooms and a delightful private rear garden being approached via a private drive. There is also approved planning BH2023/01268 to convert to a substantial three story house with two separate reception rooms, a stunning open plan kitchen/living area with five bedrooms with the master suite including a walk in wardrobe and ensuite. ENCLOSED ENTRANCE PORCH ENTRANCE HALL Radiator, fitted cupboard. KITCHEN/BREAKFAST ROOM Incorporating sink unit with drainer and mixer tap, adjacent worksurface with cupboards and drawers under, matching eye-level wall cupboard, inset ceramic hob with concealed extractor over, oven, cupboard housing 'Worcester' gas-fired boiler, appliance space, radiator, two UPVC double glazed windows, door to garden. SITTING ROOM UPVC double glazed bay window, radiator. LIVING ROOM UPVC double glazed window, radiator, stairs to first floor. BEDROOM 1 UPVC double glazed window, radiator. BEDROOM 2 UPVC double glazed window, radiator. BATHROOM White suite comprising panelled bath with mixer tap and shower over, wash-hand basin with cupboard under, low level w.c., heated ladder style towel rail, tiled floor, part tiled walls, UPVC double glazed window. FIRST FLOOR BEDROOM 3 UPVC double glazed window, radiator. BEDROOM 4 UPVC double glazed window, radiator. SHOWER ROOM Comprising walk-in shower, wash-hand basin with cupboard under, low level w.c., heated ladder style towel rail, UPVC double glazed window, tiled floor. OUTSIDE PRIVATE DRIVE FRONT GARDEN Laid to lawn with area of shingle. REAR GARDEN Being fully enclosed and mainly laid to lawn with a patio area, path offering side access.
Interested in this property?
Council tax
First listed
4 weeks agoBrighton, BN1
Marketed by
Whitlock and Heaps 65 Sackville Road,Hove,East Sussex,BN3 3WECall agent on 01273 778577
Placebuzz mortgage repayment calculator
Monthly repayment
The Est. Mortgage is for a 25 years repayment mortgage based on a 10% deposit and a 5.5% annual interest. It is only intended as a guide. Make sure you obtain accurate figures from your lender before committing to any mortgage. Your home may be repossessed if you do not keep up repayments on a mortgage.
Brighton, BN1 - Streetview
DISCLAIMER: Property descriptions and related information displayed on this page are marketing materials provided by Whitlock and Heaps. Placebuzz does not warrant or accept any responsibility for the accuracy or completeness of the property descriptions or related information provided here and they do not constitute property particulars. Please contact Whitlock and Heaps for full details and further information.
















