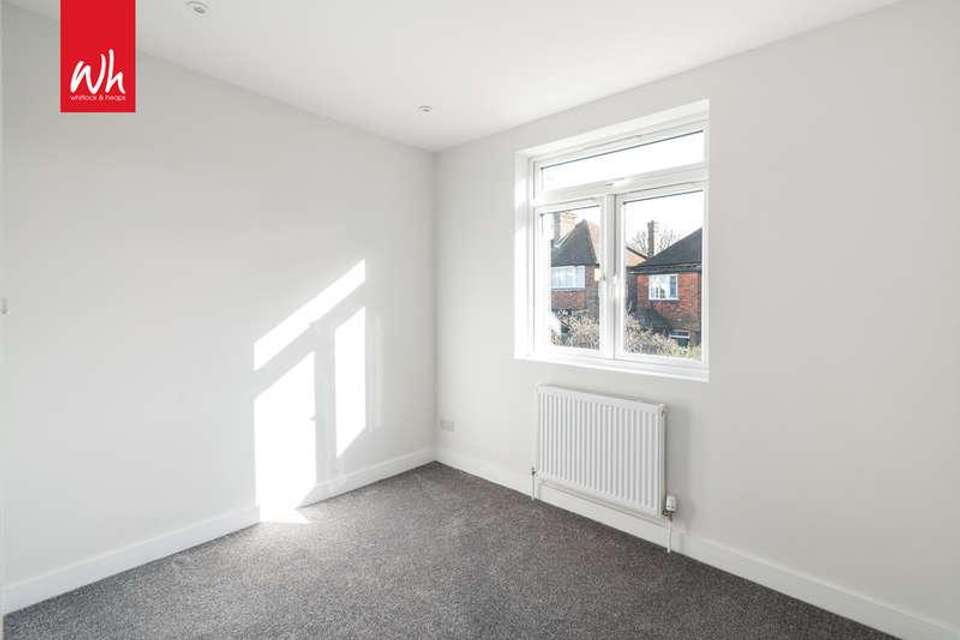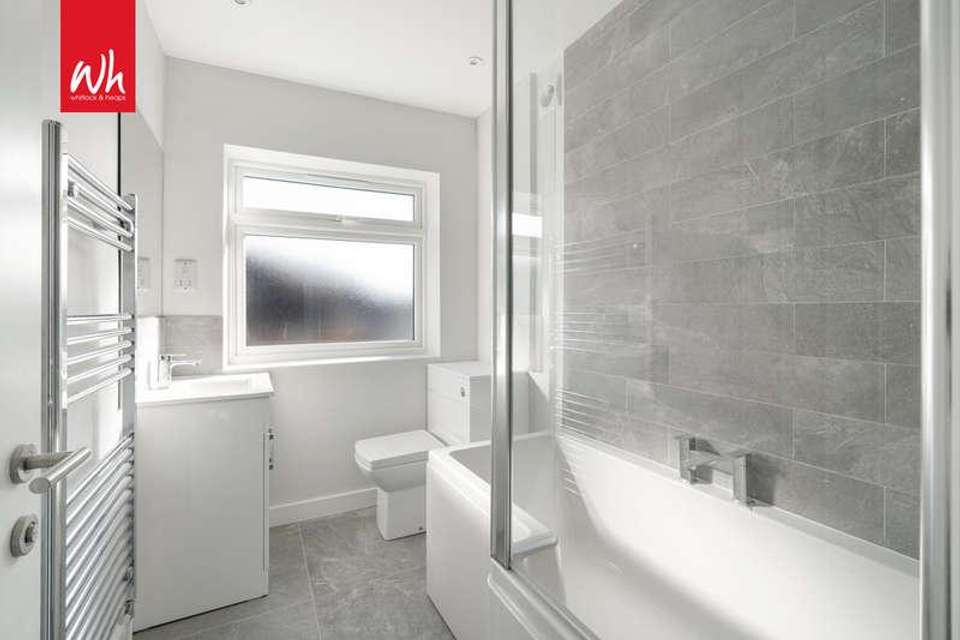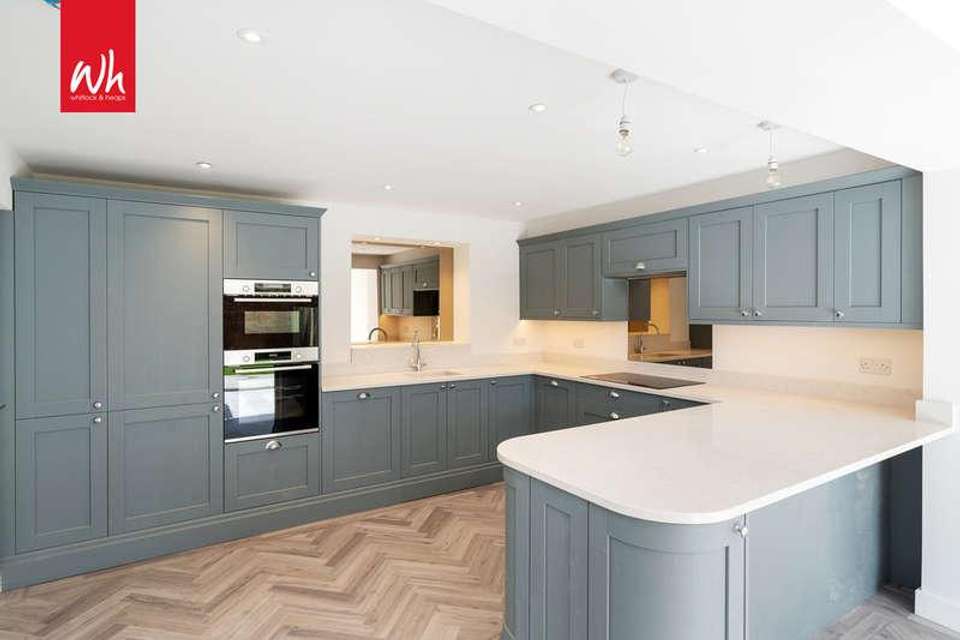4 bedroom end of terrace house for sale
Hove, BN3terraced house
bedrooms
Property photos




+21
Property description
Whitlock and Heaps are delighted to offer to market this stunning family home that has just undergone an extensive refurbishment programme which included a loft conversion and creating a fabulous open plan kitchen/living room with bi-fold doors leading onto the South facing rear garden. The property has been finished to an excellent standard with versatile four/five bedroom accommodation arranged over four floors with a separate sitting room and study/bedroom 5. The house also boasts an ensuite shower room to the master bedroom and two further family bathrooms with a very useful utility room on the ground floor. Colbourne Road is situated in this most desirable location within walking distance of the vibrant Seven dials. Brighton City Centre and mainline station is also within easy reach. ENTRANCE HALL Radiator, UPVC double glazed frosted window. CLOAKROOM Comprising wash-hand basin with cupboard under, low level w.c. SITTING ROOM UPVC double glazed bay window, radiator, feature fireplace. BEDROOM 5/STUDY UPVC double glazed window, radiator. UTILITY ROOM Comprising stainless steel sink unit with drainer and mixer tap, adjacent laminate worksurface, cupboard housing 'Worcester' gas-fired boiler and water cylinder, additional storage cupboards and plumbing for washing machine, UPVC double glazed window, radiator. GARDEN LEVEL Fitted cupboard. KITCHEN/LIVING ROOM Incorporating one and a half bowl sink unit with mixer tap, adjacent worksurface with wide range of cupboards and drawers under, matching eye-level wall cupboards, 5-ring induction hob with concealed extractor over, eye-level 'Bosch' double oven, integrated fridge/freezer and washing machine, seating area, opening onto the living/dining area with bifold doors to the garden, underfloor heating. FIRST FLOOR LANDING UPVC double glazed window. BEDROOM 1 UPVC double glazed window, radiator. EN-SUITE Comprising walk-in shower, wash-hand basin with cupboard under, low level w.c., tiled floor and part tiled walls, UPVC double glazed window, heated ladder style towel rail. BEDROOM 2 UPVC double glazed window, radiator. BATHROOM Comprising panelled bath with mixer tap and separate shower over, glazed shower screen, wash-hand basin with cupboard under, low level w.c., heated ladder style towel rail, UPVC double glazed window, tiled floor and part tiled walls. TOP FLOOR LANDING Velux window, eaves storage. BEDROOM 3 UPVC double glazed window, radiator. BEDROOM 4 Two velux windows, radiator. BATHROOM White suite comprising panelled bath with mixer tap and separate shower over, glazed shower screen, wash-hand basin with cupboard under, low level w.c., heated ladder style towel rail, tiled floor and part tiled walls, UPVC double glazed window. OUTSIDE SOUTH FACING GARDEN Patio with area of lawn, side gate offering rear access.
Interested in this property?
Council tax
First listed
Over a month agoHove, BN3
Marketed by
Whitlock and Heaps 65 Sackville Road,Hove,East Sussex,BN3 3WECall agent on 01273 778577
Placebuzz mortgage repayment calculator
Monthly repayment
The Est. Mortgage is for a 25 years repayment mortgage based on a 10% deposit and a 5.5% annual interest. It is only intended as a guide. Make sure you obtain accurate figures from your lender before committing to any mortgage. Your home may be repossessed if you do not keep up repayments on a mortgage.
Hove, BN3 - Streetview
DISCLAIMER: Property descriptions and related information displayed on this page are marketing materials provided by Whitlock and Heaps. Placebuzz does not warrant or accept any responsibility for the accuracy or completeness of the property descriptions or related information provided here and they do not constitute property particulars. Please contact Whitlock and Heaps for full details and further information.

























