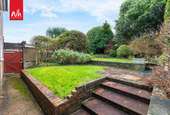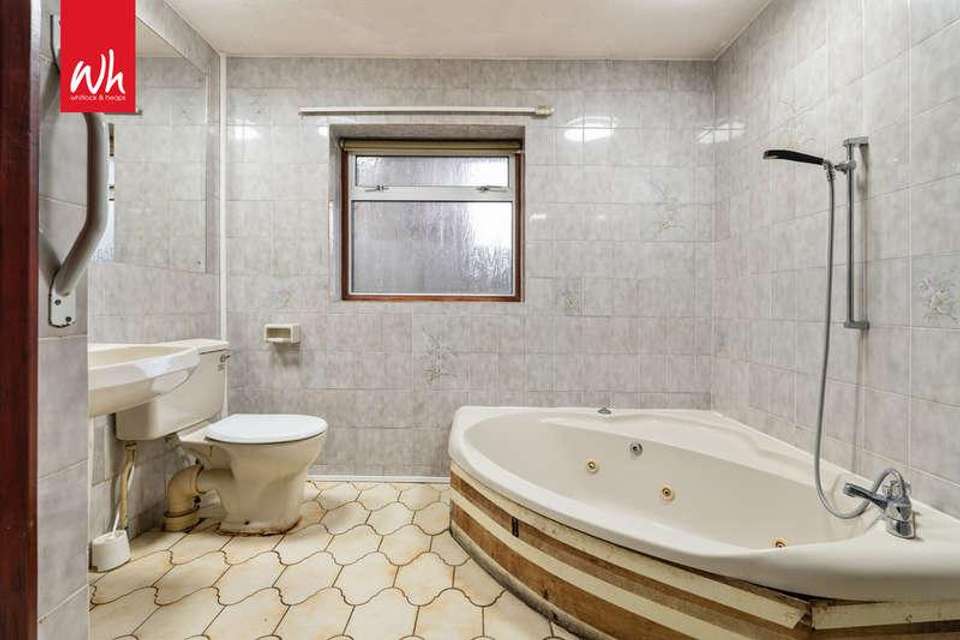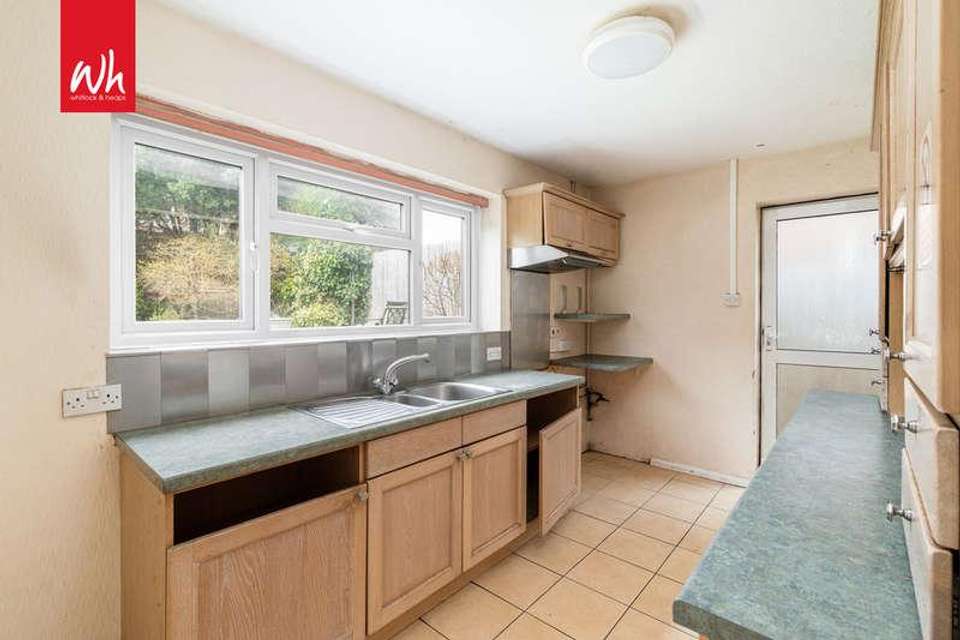3 bedroom detached house for sale
Portslade, BN41detached house
bedrooms
Property photos




+10
Property description
Whitlock & Heaps are delighted to present to market this three bedroom detached property situated in the sought after Benfield Way. This delightful property boasts three reception rooms, off road parking for multiple cars and a garage. Furthermore, this property has three double bedrooms and a westerly facing rear garden. This property is in need of modernisation throughout and is brought to market with no onward chain.Bus routes operate locally making public transport into the city centre simple. Boundary Road is a short walk away, offering a wide range shopping facilities, eateries and cafs. West Hove Sainsbury's is located a short drive away, also offering petrol services. The A27 slip road easily accessible making commutes out of the city quick to do. ENTRANCE HALL Radiator, doors to all rooms, understair storage, cupboard housing electrics. KITCHEN Incorporating large stainless steel sink unit with mixer taps and drainer, vinyl work surfaces with cupboards below and adjacent wall mounted cupboards, space for washing machine, fridge/freezer and dishwasher, radiator, door to garden. LIVING ROOM Feature fireplace with marble effect hearth, dual aspect south/east UPVC double glazed windows with bay, radiators. RECEPTION ROOM UPVC double glazed bay window overlooking front, two UPVC double glazed windows with north aspect, radiator. RECEPTION ROOM UPVC double glazed window overlooking garden, radiator. FIRST FLOOR LANDING Large landing with access to loft space. BEDROOM 1 Fitted wardrobes, UPVC double glazed window overlooking front, radiator. BEDROOM 2 Fitted wardrobes, UPVC double glazed window overlooking the garden, radiator. BEDROOM 3 UPVC double glazed window overlooking front, radiator, ample eaves storage. SEPARATE W.C. Low level w.c., pedestal wash-hand basin, frosted window, access to eaves storage. BATHROOM Comprising 'Jacuzzi' bath with shower over, separate shower cubicle, cupboard housing water tank, wall mounted towel rail, low level w.c., pedestal wash-hand basin, part tiled, UPVC double glazed frosted window. OUTSIDE REAR GARDEN Mature level rear garden being mainly laid to lawn with border, gate to driveway, gate to further driveway and garage, shed to rear and gate to No. 56. FRONT GARDEN Driveway to LARGE GARAGE, separate off road parking, mature bushes, various trees and shrubs, side access. Council Tax Band F (As taken from the Brighton & Hove Council website).
Interested in this property?
Council tax
First listed
4 weeks agoPortslade, BN41
Marketed by
Whitlock and Heaps 65 Sackville Road,Hove,East Sussex,BN3 3WECall agent on 01273 778577
Placebuzz mortgage repayment calculator
Monthly repayment
The Est. Mortgage is for a 25 years repayment mortgage based on a 10% deposit and a 5.5% annual interest. It is only intended as a guide. Make sure you obtain accurate figures from your lender before committing to any mortgage. Your home may be repossessed if you do not keep up repayments on a mortgage.
Portslade, BN41 - Streetview
DISCLAIMER: Property descriptions and related information displayed on this page are marketing materials provided by Whitlock and Heaps. Placebuzz does not warrant or accept any responsibility for the accuracy or completeness of the property descriptions or related information provided here and they do not constitute property particulars. Please contact Whitlock and Heaps for full details and further information.














