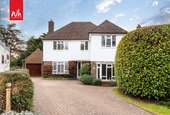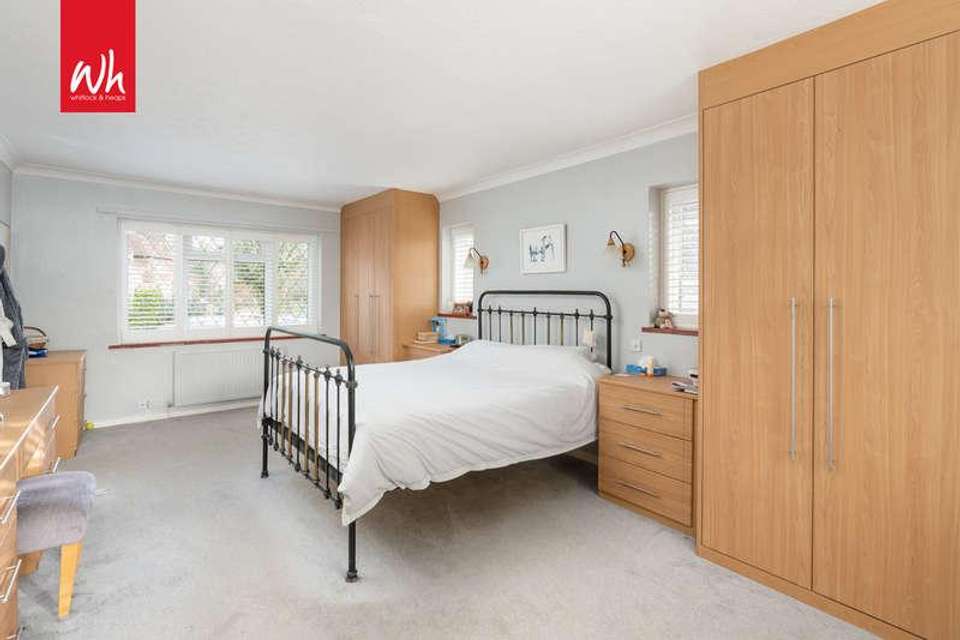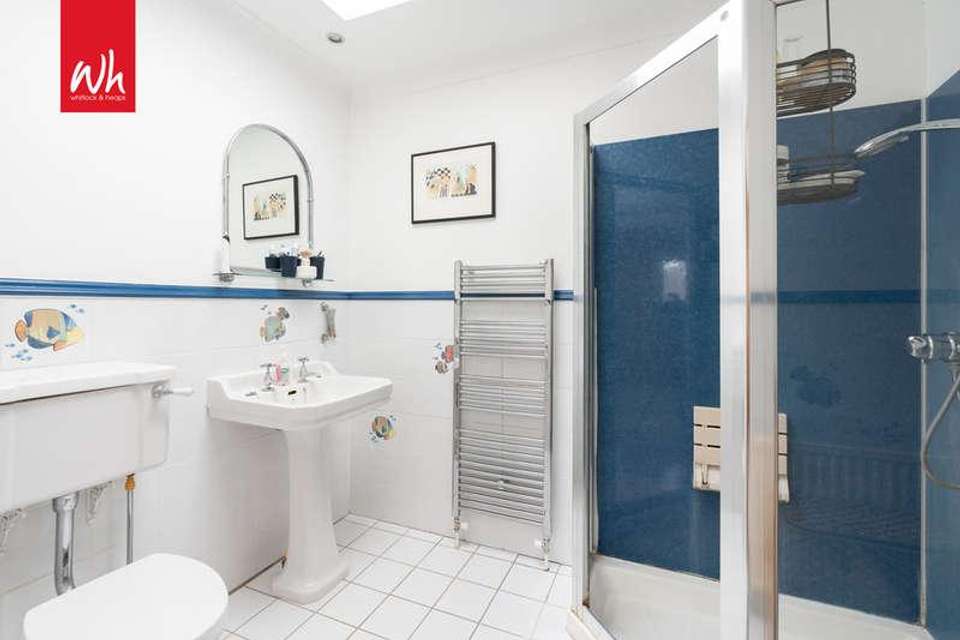4 bedroom detached house for sale
Hove, BN3detached house
bedrooms
Property photos




+19
Property description
This delightful detached family home is coming to the market for the first time in over twenty years and is situated at the end of this charming private road forming part of this south/west facing plot featuring a secluded rear garden.The bright and spacious accommodation is arranged over two floors with all rooms being either double or triple aspect. To the ground floor are two separate reception rooms and a spacious kitchen/dining room leading onto the garden.The first floor features a wonderful triple aspect master bedroom with an ensuite shower room and three further bedrooms and family bathroom. Outside is a block paved driveway leading to the detached garage. There is also a separate entrance leading to the annexe/home office with cloakroom. This area is a particular feature of the house with vaulted ceiling and large windows overlooking the garden. It is a versatile space and a great addition to this already wonderful home. ENTRANCE HALL Parquet herringbone floor, radiator. LIVING ROOM Triple aspect, gas fire with brick surround and tiled hearth, double glazed leaded light windows, two radiators, parquet herringbone floor, sliding patio doors to garden. SITTING ROOM Double aspect, fitted double cupboard with plumbing for washing machine, housing gas fired 'Ideal' boiler, double glazed leaded light windows, radiator, parquet herringbone floor. KITCHEN/DINING ROOM KITCHEN Incorporating stainless steel sink unit with drainer and mixer tap, adjacent laminate worksurface with cupboards and drawers under, matching eye level wall cupboards, electric cooker, space for dishwasher and fridge/freezer, tiled splashback, double glazed leaded light window and door to side, radiator. DINING AREA Double aspect with double glazed windows and sliding patio door, two radiators. CLOAKROOM Comprising low level w.c., wash hand basin with cupboards under, radiator, part tiled walls, double glazed leaded light window. FIRST FLOOR LANDING Double aspect with leaded light double glazed windows, airing cupboard housing hot water cylinder, linen cupboard and third fitted double cupboard, radiator. BEDROOM 1 Triple double glazed leaded light windows, range of fitted bedroom furniture, two radiators. ENSUITE SHOWER ROOM Comprising walk in shower, pedestal wash hand basin, low level w.c., tiled floor and part tiled walls, heated ladder style towel rail, velux window. BEDROOM 2 Double aspect with double glazed leaded light windows, fitted wardrobe, radiator. BEDROOM 3 Double aspect with double glazed leaded light windows, radiator. BEDROOM 4 Double glazed leaded light window, radiator. BATHROOM White suite comprising panelled bath with mixer tap and separate shower over, glazed shower screen, wash hand basin with cupboards under, low level w.c., radiator, tiled floor, heated towel rail, double glazed leaded light window. OUTSIDE PRIVATE DRIVE Block paved and offering parking for numerous vehicles. GARAGE Up and over door, power and light. DOOR FROM DRIVEWAY Hall with double glazed windows onto path. HOME OFFICE/ANNEXE Vaulted ceiling with bay window overlooking the garden, double aspect. CLOAKROOM Comprising pedestal wash hand basin, low level w.c., facilities for shower, velux window. GARDEN South/West facing with spacious raised paved patio, area of lawn with mature borders.
Interested in this property?
Council tax
First listed
Over a month agoHove, BN3
Marketed by
Whitlock and Heaps 65 Sackville Road,Hove,East Sussex,BN3 3WECall agent on 01273 778577
Placebuzz mortgage repayment calculator
Monthly repayment
The Est. Mortgage is for a 25 years repayment mortgage based on a 10% deposit and a 5.5% annual interest. It is only intended as a guide. Make sure you obtain accurate figures from your lender before committing to any mortgage. Your home may be repossessed if you do not keep up repayments on a mortgage.
Hove, BN3 - Streetview
DISCLAIMER: Property descriptions and related information displayed on this page are marketing materials provided by Whitlock and Heaps. Placebuzz does not warrant or accept any responsibility for the accuracy or completeness of the property descriptions or related information provided here and they do not constitute property particulars. Please contact Whitlock and Heaps for full details and further information.























