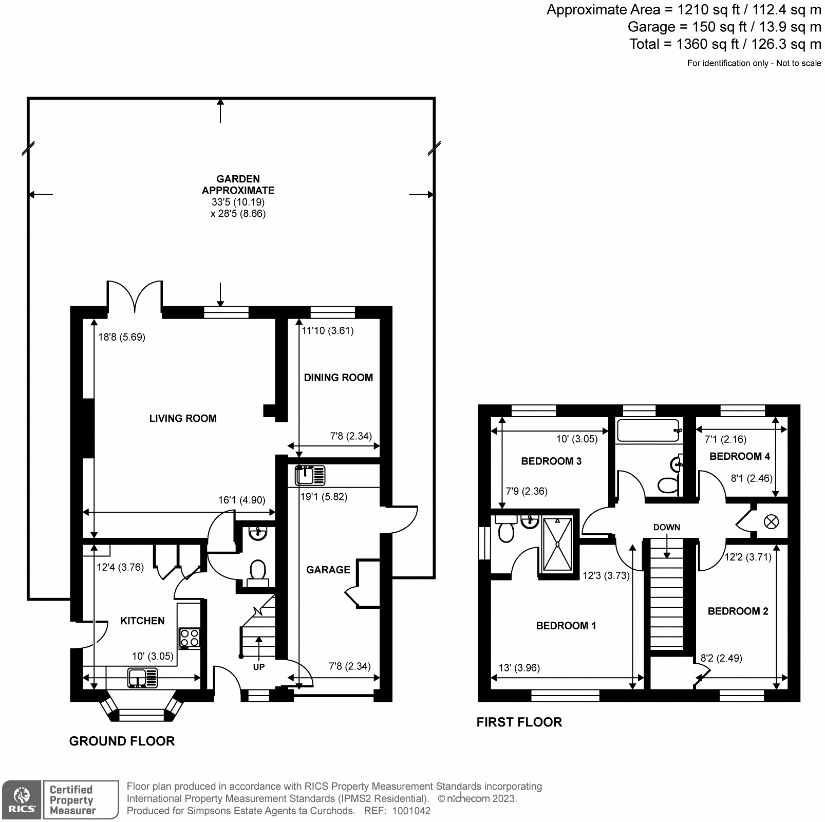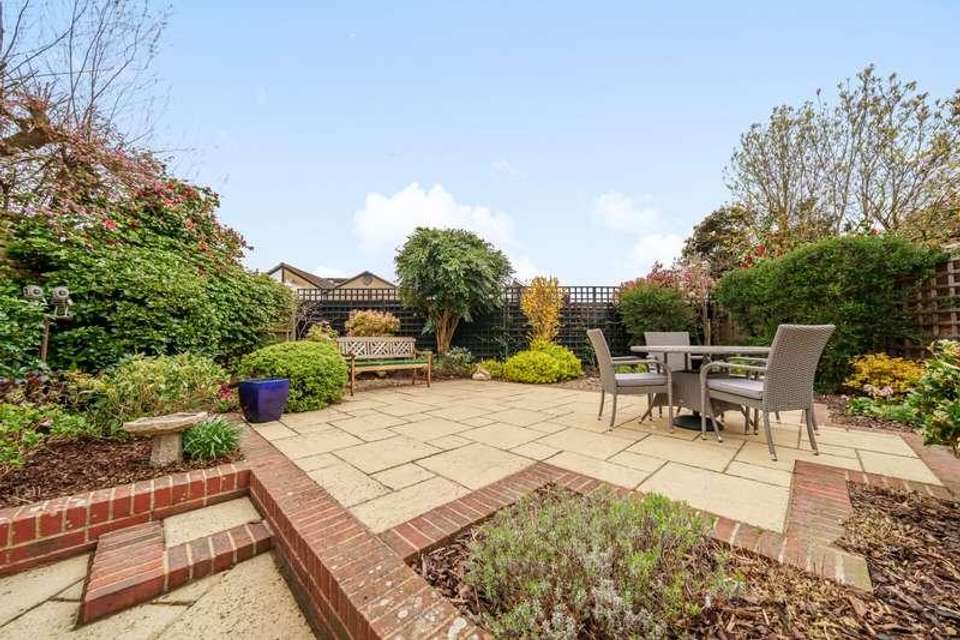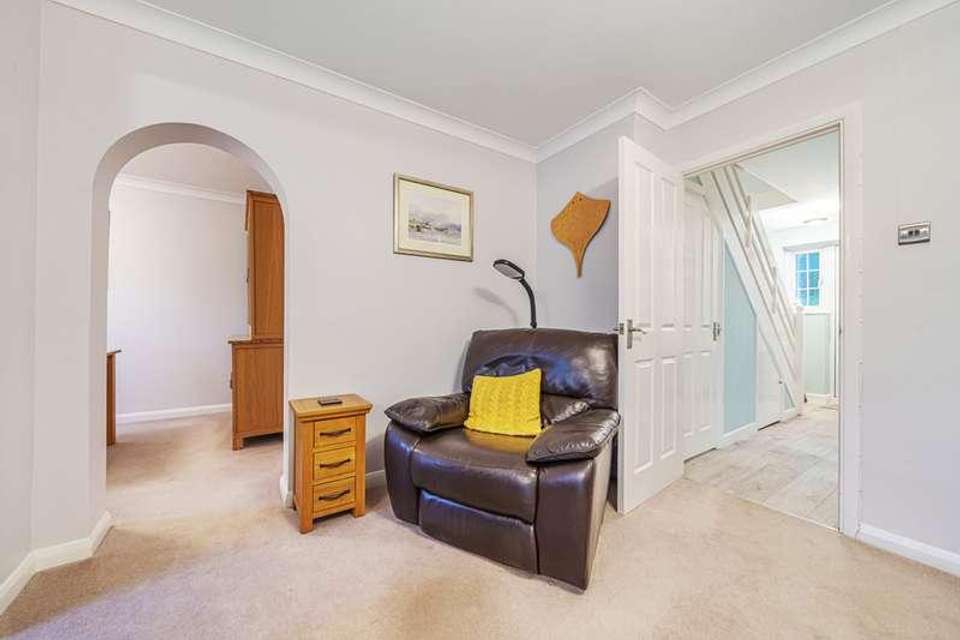4 bedroom property for sale
TW17 0DUproperty
bedrooms

Property photos




+24
Property description
This impeccably presented and extensively refurbished home offers a lot more than first meets the eye. It forms one of a pair of attractive double fronted detached homes constructed in 1988 to a modern Georgian influenced style with its pillared entrance, symmetrically set windows and low pitched roof line. The large front forecourt provides easy parking for 3 full-sized cars and the composite front door opens into a good-sized reception hall that immediately gives the sense of the space and quality of finish to come. The hallway has useful built-in storage and a guest cloakroom. This looks straight through the living room to the garden and being set on an east/west axis the house enjoys an abundance of natural light throughout the day. The living room was extended in 1995 and is a very generously proportioned room, making it easy for the placement of large furniture. A gas fired contemporary style fireplace creates an attractive focal point to the room for those chilly winter evenings and for those hot summer days there is air conditioning that makes the room a comfortable retreat. An archway leads into a separate dining room that overlooks the garden. To the front is a beautifully appointed and high-quality kitchen/breakfast room, finished with a range of high gloss front units complimented by quartz worktops and a comprehensive range of integrated Neff appliances and a matching quartz topped dining table. Attention to detail has been paid throughout to prevent unnecessary clutter, right down to a waste disposal unit, Quooker tap that supplies standard, boiling and filtered water, as well as a water softener so there is no unsightly limescale stains in the bathrooms. The integral garage with its electric roller door has been divided into two defined areas to provide useful general storage to the front and to the rear a range of matching units and a tiled floor has created a utility/laundry room with a side door out to the garden. To the first floor the landing gives access to a partially boarded and insulated loft via a retractable ladder and 4 good sized bedrooms. The main bedroom is on the eastern side of the house and is air conditioned, has ample space for freestanding furniture and a recently installed and luxurious ensuite with a large walked-in shower cubicle with a pumped rain head and hand shower. The main family bathroom is also attractively fitted to a high standard with a modern 3-piece white suite including a pumped shower and bath filler. The westerly backing garden is a real sun trap and enjoys a good degree of privacy, perfect for summer entertaining. It has been attractively and thoughtfully designed for ease of maintenance with split level areas of hard landscaping inset with beds planted with specimen shrubs, trees and a water feature. There is access to both side of the house leading back to the driveway.
Council tax
First listed
2 weeks agoTW17 0DU
Placebuzz mortgage repayment calculator
Monthly repayment
The Est. Mortgage is for a 25 years repayment mortgage based on a 10% deposit and a 5.5% annual interest. It is only intended as a guide. Make sure you obtain accurate figures from your lender before committing to any mortgage. Your home may be repossessed if you do not keep up repayments on a mortgage.
TW17 0DU - Streetview
DISCLAIMER: Property descriptions and related information displayed on this page are marketing materials provided by Curchods Estate Agents. Placebuzz does not warrant or accept any responsibility for the accuracy or completeness of the property descriptions or related information provided here and they do not constitute property particulars. Please contact Curchods Estate Agents for full details and further information.




























