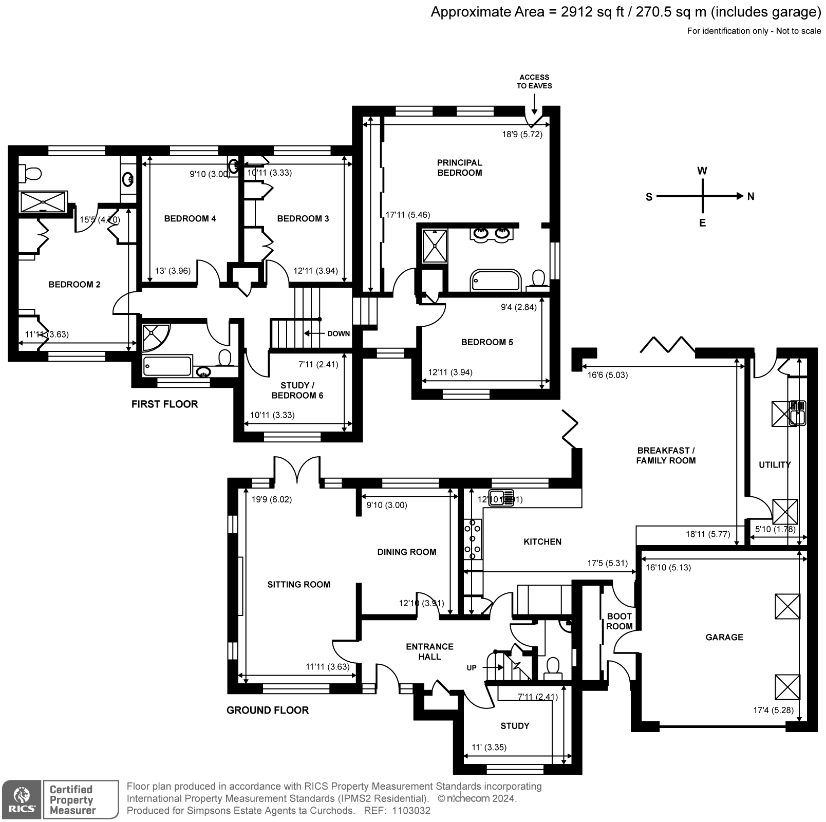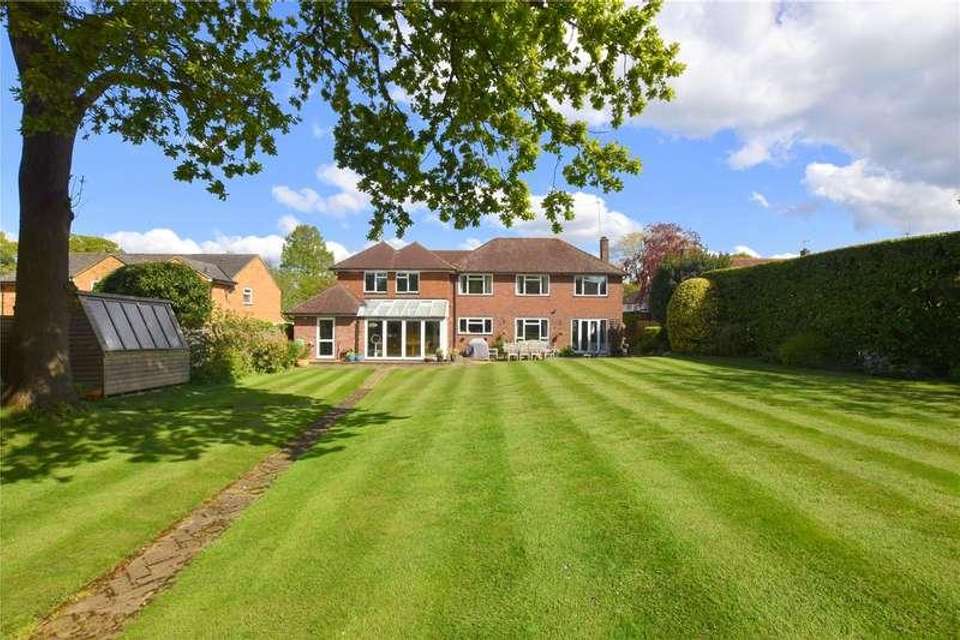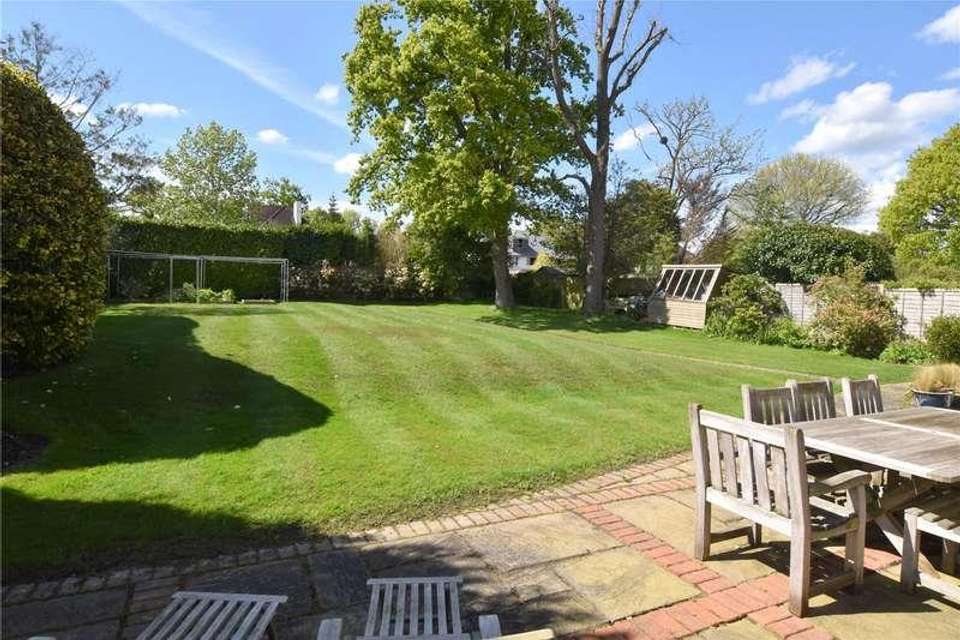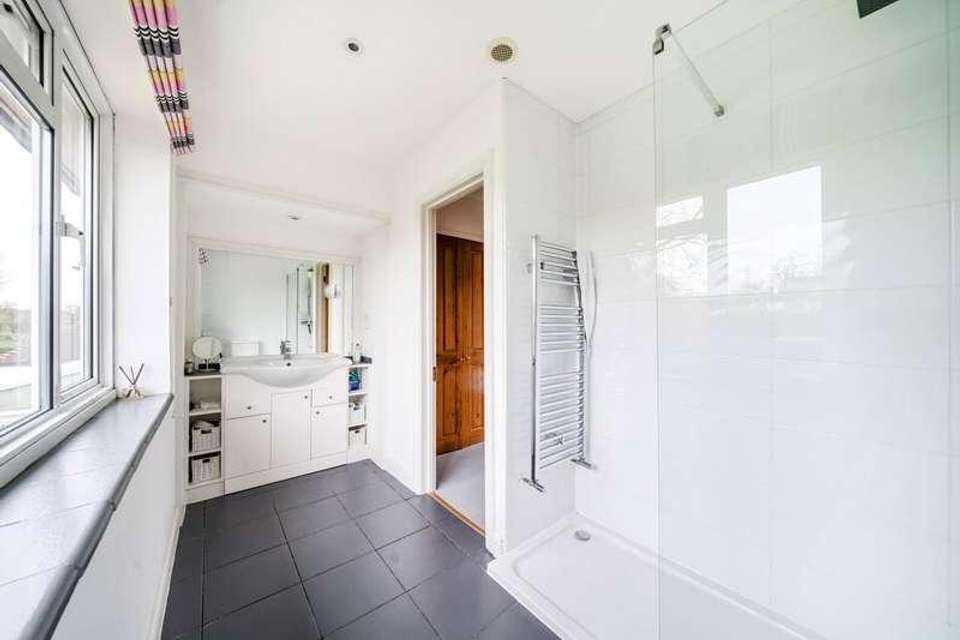6 bedroom property for sale
KT24 5DXproperty
bedrooms

Property photos




+12
Property description
An excellent 6 bedroom family home with generous accommodation of over 2,900 sq ft and is set on a highly desirable private road in East Horsley. Well presented throughout, the property has been extended over time to create a super kitchen/breakfast room overlooking the west facing garden. On entering the house you are greeted by a generous hallway encompassed by a number of quality oak doors leading to different parts of the house, including a spacious study overlooking the front garden. The large L shaped sitting/dining room is triple aspect with an open fireplace and patio doors onto the rear garden. The hub of the house is the impressive, light and airy, open plan kitchen/breakfast room. Incorporating a modern conservatory area with 2 sets of bi-folding doors onto the rear garden, this provides an enticing opportunity to relax and really enjoy inside/outside living in the summer months. The modern oak kitchen has been carefully planned with ample storage and includes a Rangemaster cooker, a butler sink, an American fridge freezer, integrated coffee machine and a Quooker tap. The utility room is a good size, with an extra dishwasher, excellent drying facilities and a built in ironing board. The integrated double garage has an electric up and over door, with plenty of storage space, including housing the gas boiler for central heating. Upstairs the first floor accommodation is a real bonus, with six bedrooms, two en-suites and a large family bathroom. The principal bedroom has a wall of fitted wardrobes and has lovely views over the garden. The en-suite has a large shower, bath and double basins. Bedroom two is double aspect with a shower room and fitted wardrobes. There are three further double bedrooms, giving bedroom six the option to be used as a further bedroom, nursery or second study. The property is equipped with gas central heating and is on mains drainage. There is a 210 per annum Private Road levy. Garden & Exterior The large private west facing rear garden is mainly laid to lawn with established borders and a paved patio area ideal for entertaining in the summer months. There is a useful potting shed with power and to the rear there are raised beds inside a fruit cage and two mature but well maintained, Oak and Ash trees. The front of the property has a good-sized lawned area with herringbone block-paving driveway, leading to the double garage. There is an attractive, well maintained statement Willow tree at the property entrance.
Interested in this property?
Council tax
First listed
3 weeks agoKT24 5DX
Marketed by
Curchods Estate Agents 12 Bishopsmead Parade,East Horsley,Surrey,KT24 6RTCall agent on 01483 281010
Placebuzz mortgage repayment calculator
Monthly repayment
The Est. Mortgage is for a 25 years repayment mortgage based on a 10% deposit and a 5.5% annual interest. It is only intended as a guide. Make sure you obtain accurate figures from your lender before committing to any mortgage. Your home may be repossessed if you do not keep up repayments on a mortgage.
KT24 5DX - Streetview
DISCLAIMER: Property descriptions and related information displayed on this page are marketing materials provided by Curchods Estate Agents. Placebuzz does not warrant or accept any responsibility for the accuracy or completeness of the property descriptions or related information provided here and they do not constitute property particulars. Please contact Curchods Estate Agents for full details and further information.
















