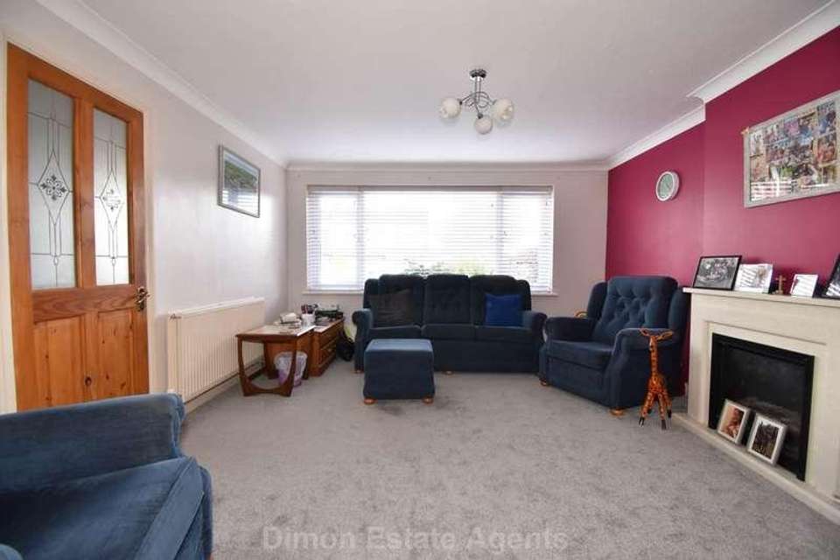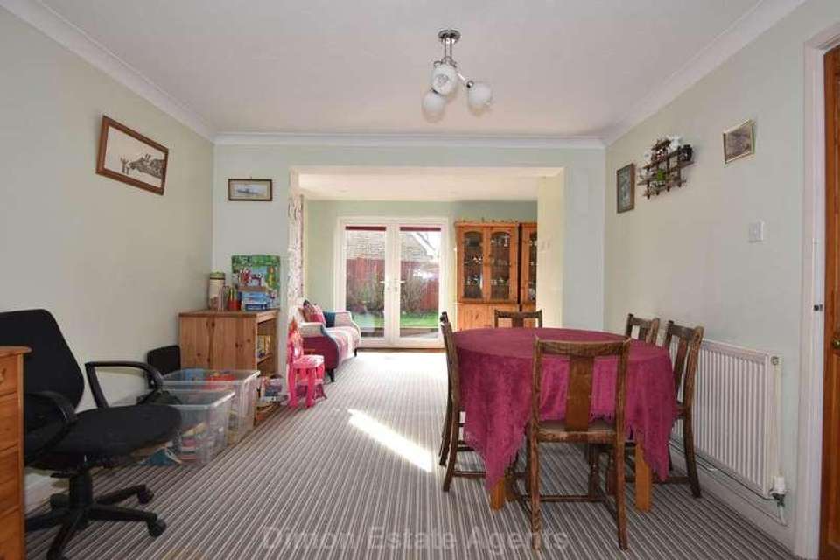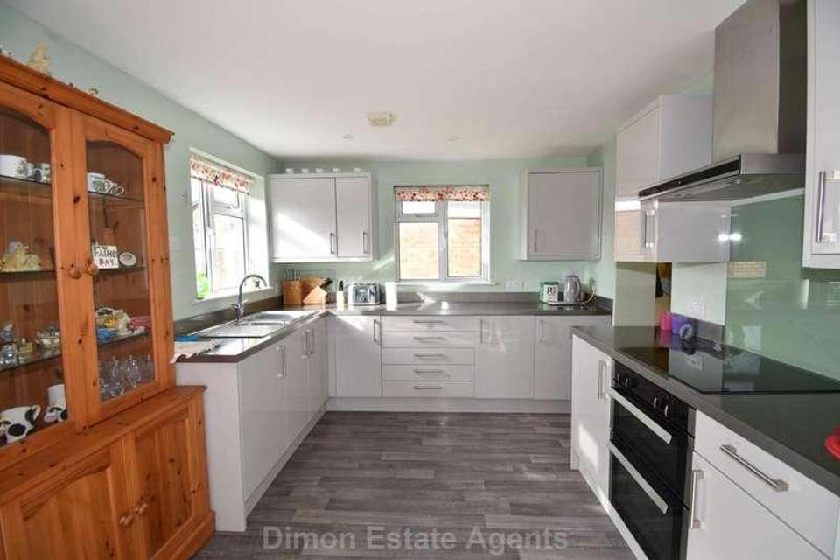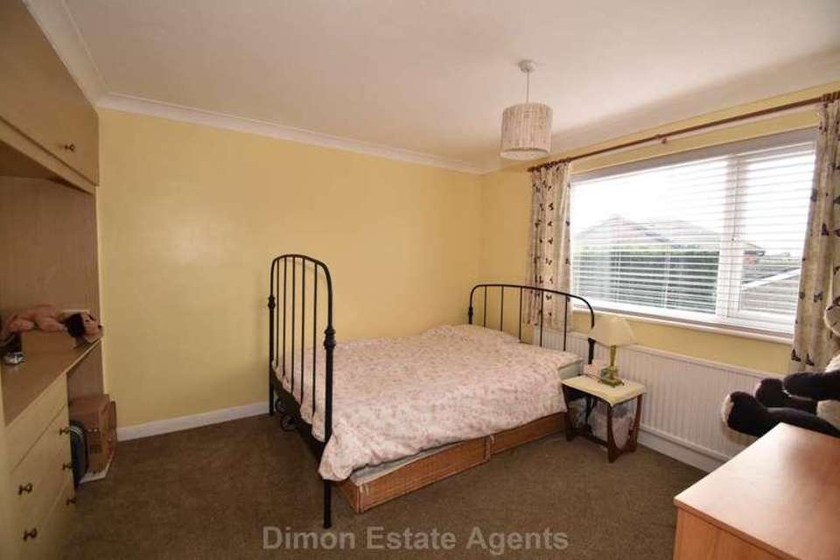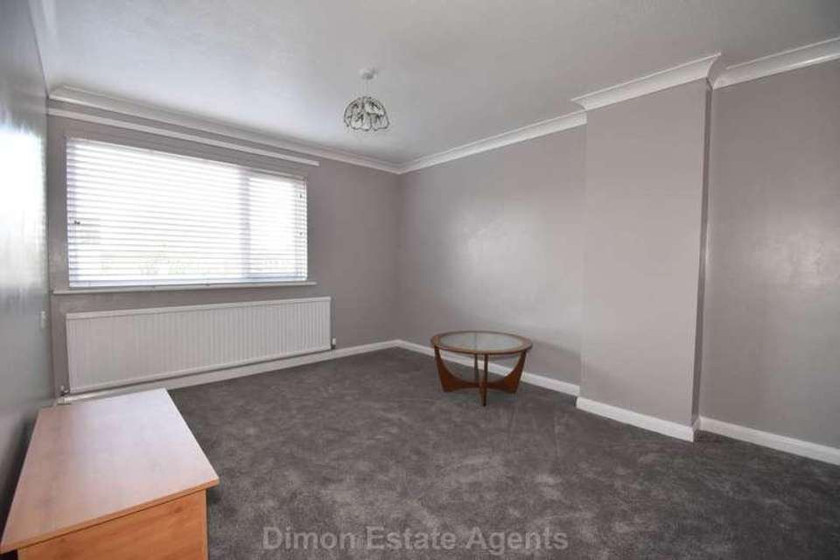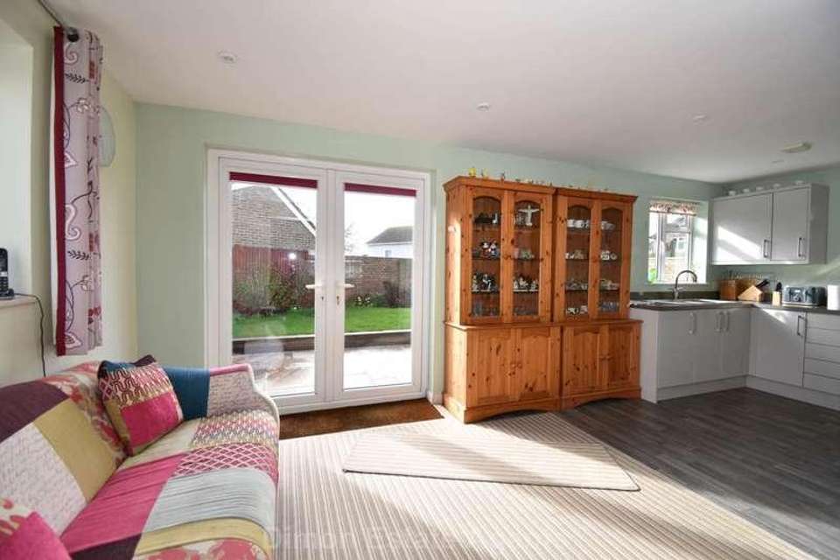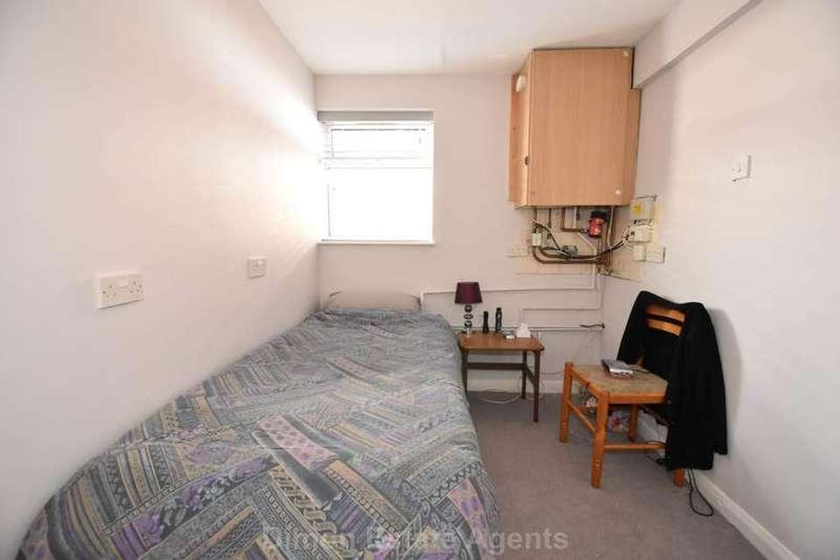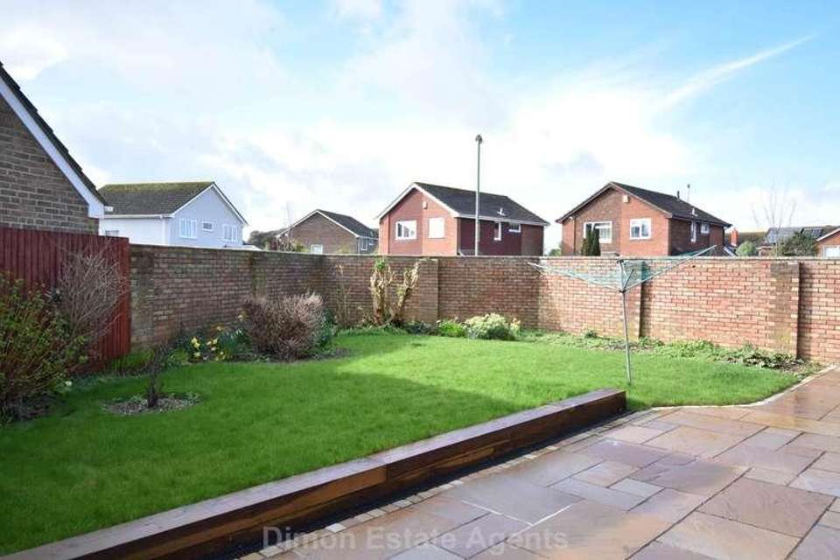4 bedroom detached house for sale
Alverstoke, PO12detached house
bedrooms
Property photos
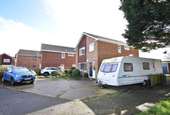


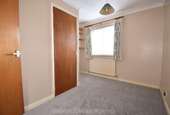
+10
Property description
A detached 4/5 bed house with lounge, sep dining area, kitchen/family room and study/bedroom. There is a ground floor shower room and 1st floor bathroom. Ooutside is a wide frontage giving parking for several vehicles/caravan and a sunny aspect rear garden.Entrance HallComposite front door and window, radiator, understairs cupboard, stairs to first floor.Shower RoomWhite suite of shower cubicle, vanity hand basin, low level W.C. with concealed cistern, aqua panel splashbacks, PVCu double glazed window, chrome heated towel rail.Lounge - 14'4" (4.37m) x 12'8" (3.86m)PVCu double glazed window, fireplace with electric fire, double radiator, coved ceiling, Georgian style French doors to:Dining Area - 12'4" (3.76m) x 10'9" (3.28m)Single radiator, coved ceiling.Study / Bedroom 5 - 9'0" (2.74m) x 6'10" (2.08m)PVCu double glazed window, radiator, wall mounted gas central heating boiler.Kitchen / Family Room - 20'1" (6.12m) x 9'9" (2.97m)1 1/2 bowl stainless steel sink unit, light grey wall and base units with worksurface over, built in double oven and 4 ring induction hob with extractor canopy over, integrated fridge, 3 PVCu double glazed windows and French doors to garden.Utility Room - 8'11" (2.72m) x 4'7" (1.4m)Wall and base units with worksurface over, space for fridge/freezer, plumbing for washing machine and dishwasher.ON THE 1ST FLOORLandingAiring cupboard, access to loft space, PVCu double glazed window.Bedroom 1 - 15'0" (4.57m) x 10'5" (3.18m)PVCu double glazed window, radiator, coved ceiling.Bedroom 2 - 12'3" (3.73m) x 10'5" (3.18m)PVCu double glazed window, radiator, coved ceiling, fitted bedroom furniture.Bedroom 3 - 10'6" (3.2m) x 6'3" (1.91m)widening to 9`4 (2.84m), PVCu double glazed window, storage cupboard, radiator, coved ceiling.Bedroom 4 - 9'5" (2.87m) x 7'2" (2.18m)PVCu double glazed window, radiator, coved ceiling.BathroomPanelled bath, pedestal hand basin, low level W.C., PVCu double glazed window, tiled splashbacks, radiator, extractor fan.OUTSIDEFront GardenConcrete hardstanding for several cars and flower beds, pedestrian gate to:Rear GardenOf sunny aspect with attractive patio, lawn and flower borders.GarageWith cantilever door, personal door to garden, power and light.what3words /// events.wallet.topicNoticePlease note we have not tested any apparatus, fixtures, fittings, or services. Interested parties must undertake their own investigation into the working order of these items. All measurements are approximate and photographs provided for guidance only.Council TaxGosport Borough Council, Band E
Interested in this property?
Council tax
First listed
4 weeks agoAlverstoke, PO12
Marketed by
Dimon Estate Agents 6 Stokesway,Stoke Road,Gosport,PO12 1PECall agent on 023 9258 7521
Placebuzz mortgage repayment calculator
Monthly repayment
The Est. Mortgage is for a 25 years repayment mortgage based on a 10% deposit and a 5.5% annual interest. It is only intended as a guide. Make sure you obtain accurate figures from your lender before committing to any mortgage. Your home may be repossessed if you do not keep up repayments on a mortgage.
Alverstoke, PO12 - Streetview
DISCLAIMER: Property descriptions and related information displayed on this page are marketing materials provided by Dimon Estate Agents. Placebuzz does not warrant or accept any responsibility for the accuracy or completeness of the property descriptions or related information provided here and they do not constitute property particulars. Please contact Dimon Estate Agents for full details and further information.


