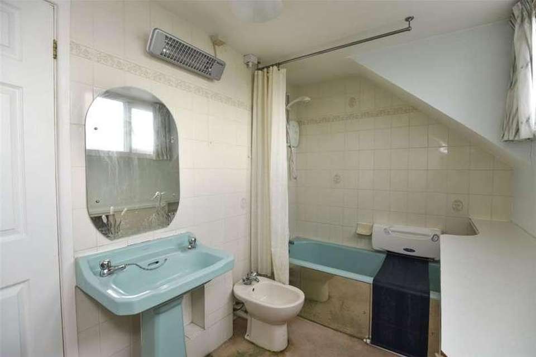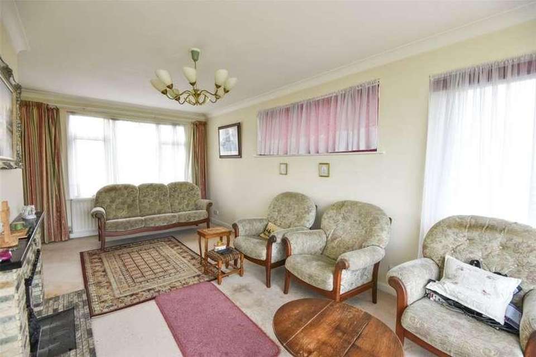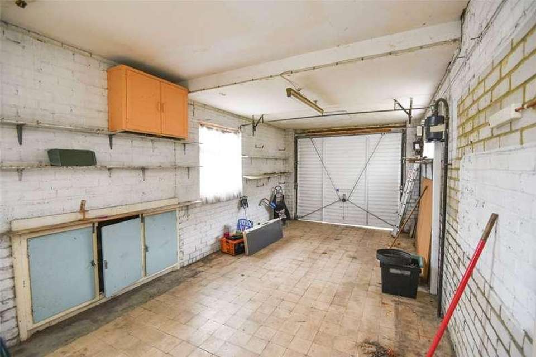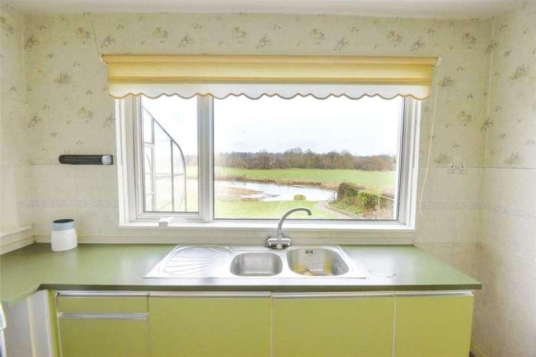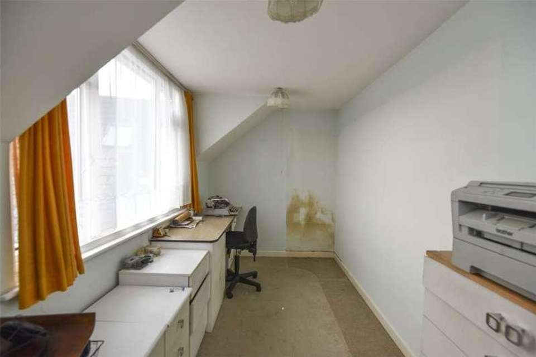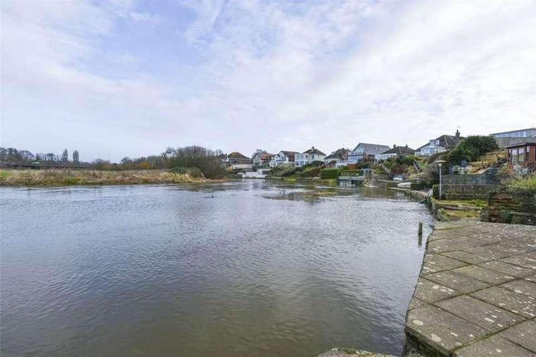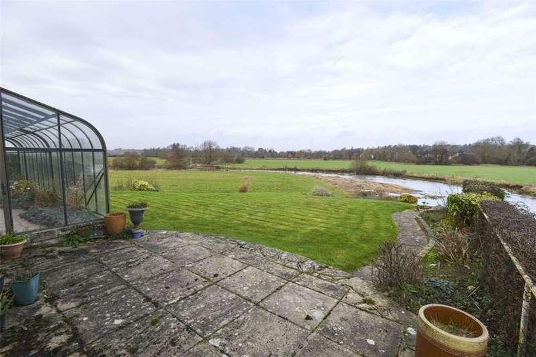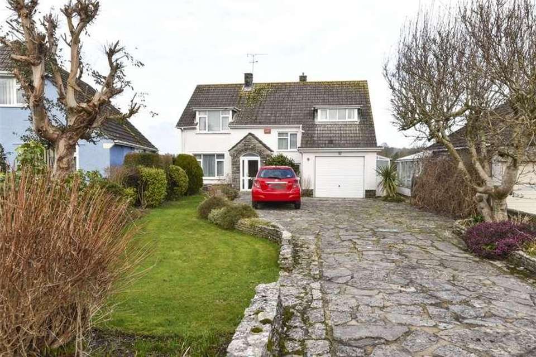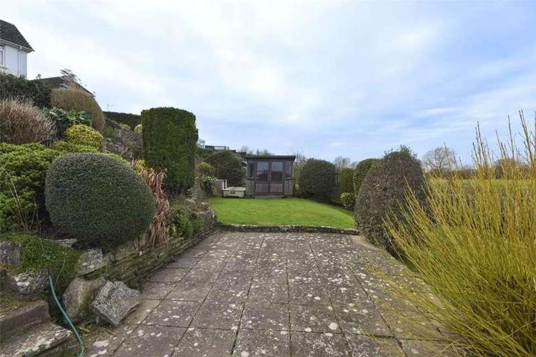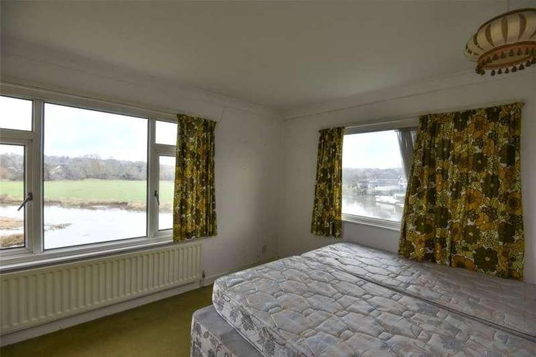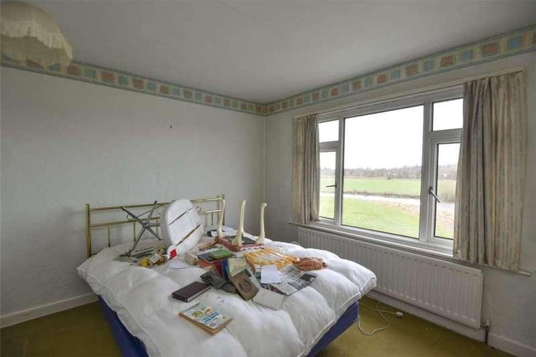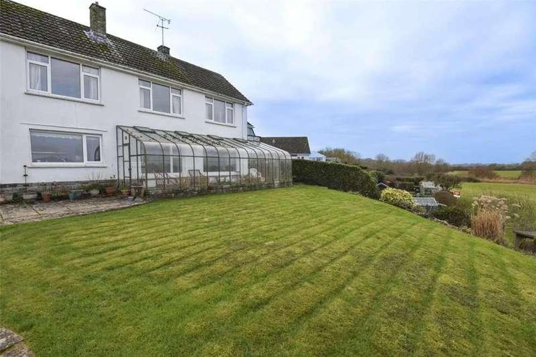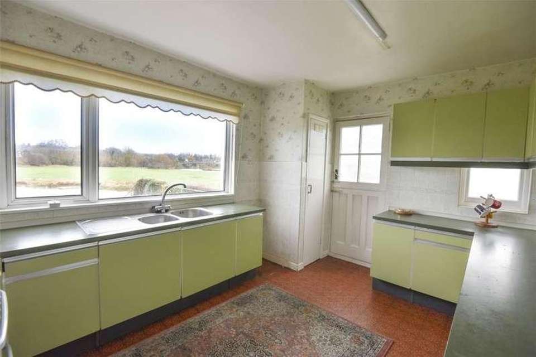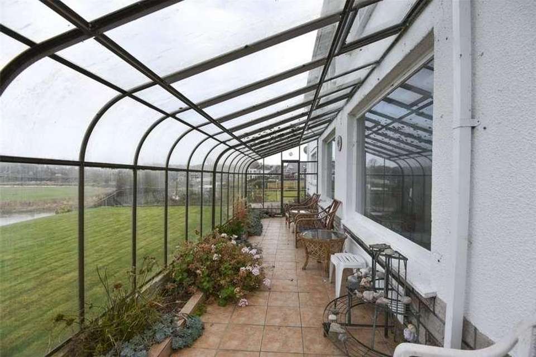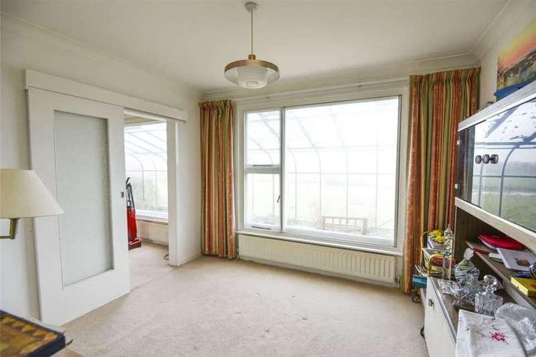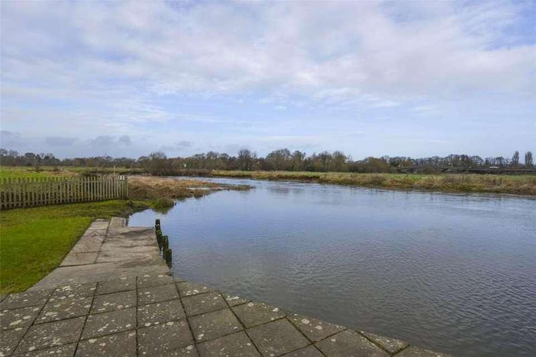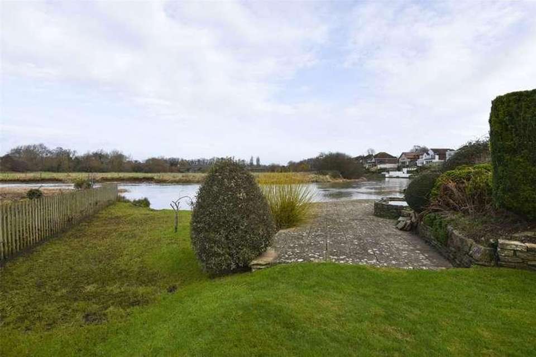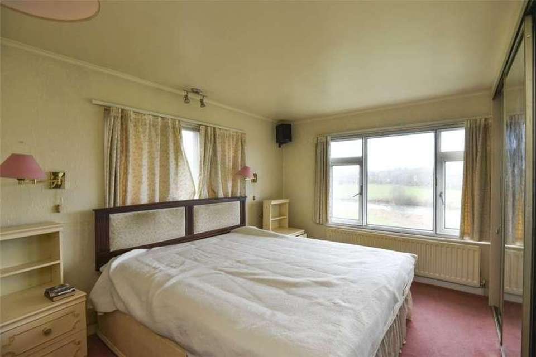4 bedroom property for sale
BH21 1QPproperty
bedrooms
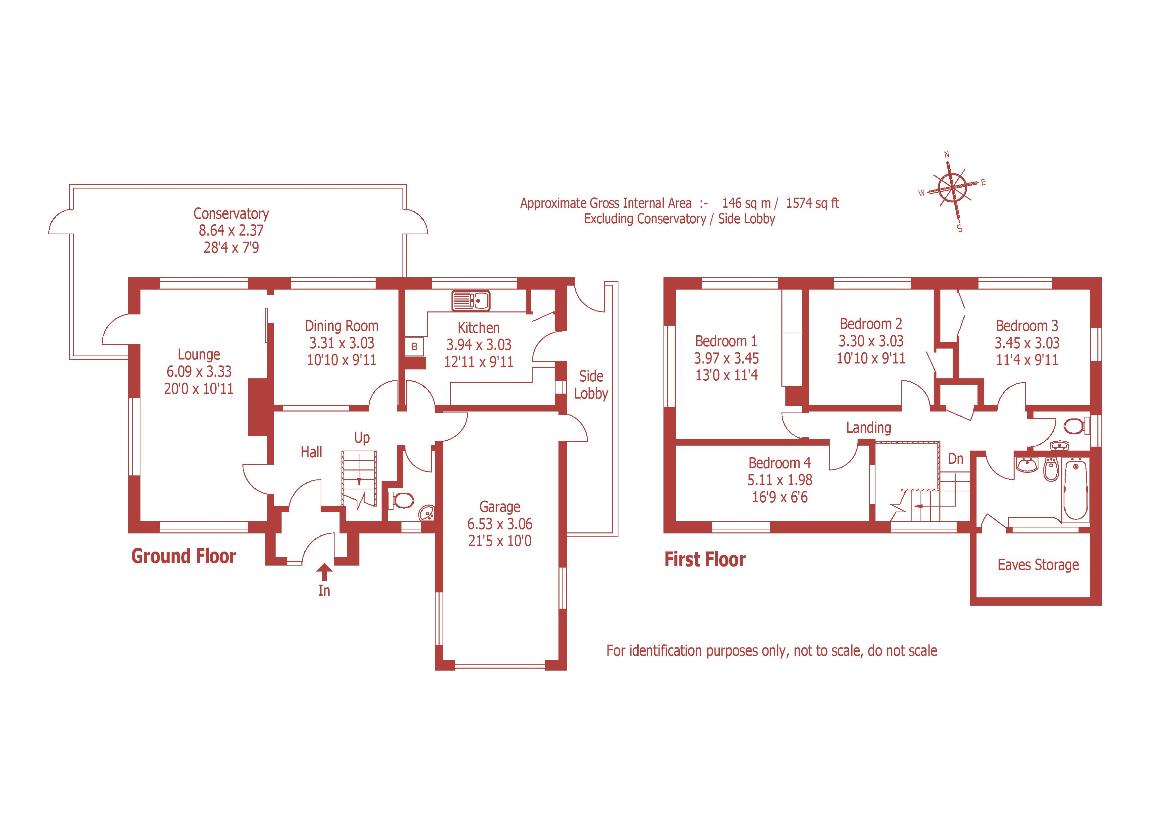
Property photos

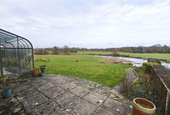
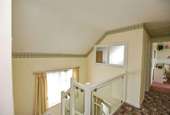
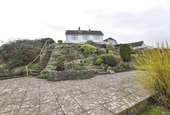
+19
Property description
Traditionally built in 1959, the property has stone and colour washed elevations under a modern concrete tiled roof, with 2 large dormers, and has been occupied by the present owners since the mid-1990s. It is connected to all mains services, with a gas fired central heating system, UPVC double glazed windows throughout, and outstanding gardens. Merley Ways is a popular, established residential location less than a mile to the south of Wimborne town centre, with easy road access to the coastal town of Poole which has a mainline rail link to London Waterloo. There are excellent schools for all age groups within easy reach including boys' and girls' grammar schools, Dumpton Preparatory School, Castle Court and Canford. An enclosed entrance porch with arch over and a quarry tiled floor leads to an entrance hall where there is a ground floor cloakroom, and door to garage. The lounge features a fireplace (with raised hearth and inset gas coal fire), door to a comnservatory, large picture window with stunning views over the Stour, and there is a separate dining room also with outstanding views. The kitchen comprises a range of units, stainless steel sink unit, working surfaces, partly tiled walls, floor mounted gas boiler, space for cooker, larder cupboard, and door to a side lobby gives access to the garden and garage. From the entrance hall, a dogleg staircase leads to the first floor landing with an airing cupboard and hot water tank. Bedrooms 1, 2 and 3 all have wardrobes and stunning views over the river Stour and beyond. There is a fourth bedroom, bathroom (with access to eaves storage), and a separate WC. There is a long, wide, crazy paved stone driveway providing ample off road parking leads to a large semi-integral garage/workshop, with up-and over door, 2 personal doors and tiled floor. The front garden has stone stack walling, and a P shaped lawn with a wide variety of specimen trees and shrubs. The outstanding rear garden has an elevated and gently sloping upper lawn with stunning views. To the rear of the property, there is an aluminium framed conservatory. Steps lead to down to a lower garden with paved terracing, gently sloping lawns, and planted banks. Further stone steps lead down to a large, paved mooring.
Interested in this property?
Council tax
First listed
3 days agoBH21 1QP
Marketed by
Christopher Batten in association with Winkworth 15 East Street,Wimborne,Dorset,BH21 1DTCall agent on 01202 841171
Placebuzz mortgage repayment calculator
Monthly repayment
The Est. Mortgage is for a 25 years repayment mortgage based on a 10% deposit and a 5.5% annual interest. It is only intended as a guide. Make sure you obtain accurate figures from your lender before committing to any mortgage. Your home may be repossessed if you do not keep up repayments on a mortgage.
BH21 1QP - Streetview
DISCLAIMER: Property descriptions and related information displayed on this page are marketing materials provided by Christopher Batten in association with Winkworth. Placebuzz does not warrant or accept any responsibility for the accuracy or completeness of the property descriptions or related information provided here and they do not constitute property particulars. Please contact Christopher Batten in association with Winkworth for full details and further information.





