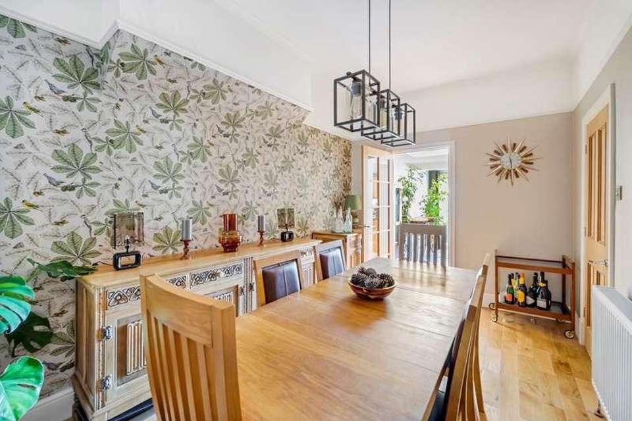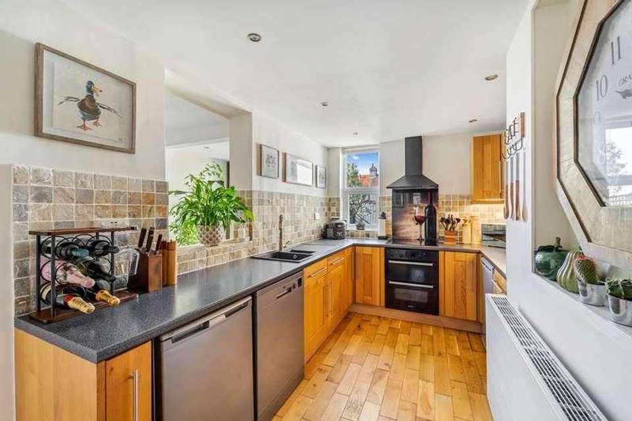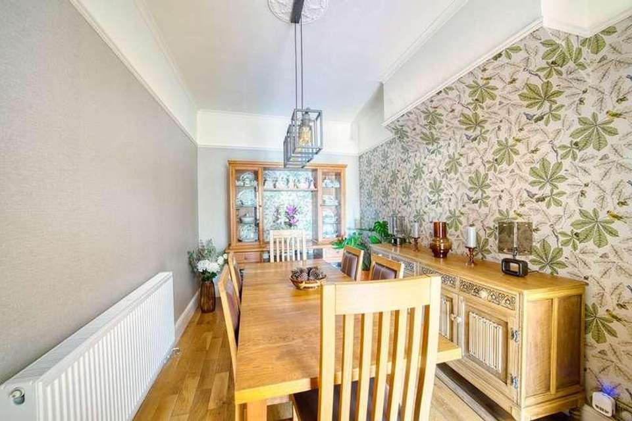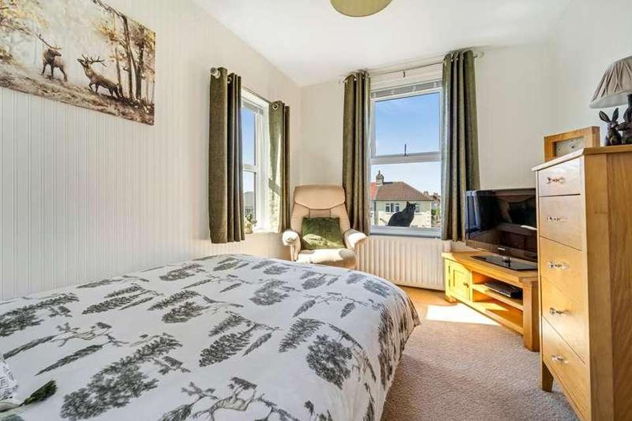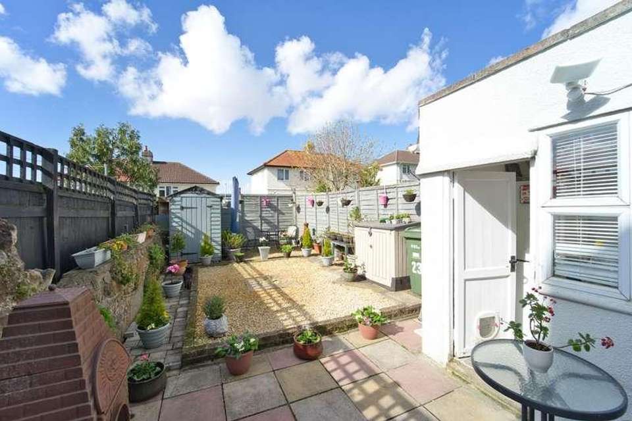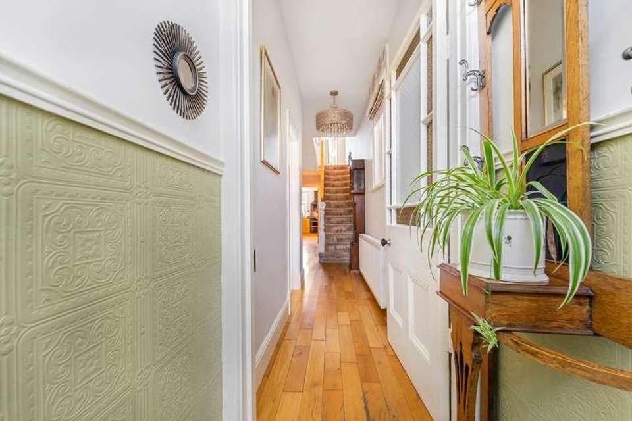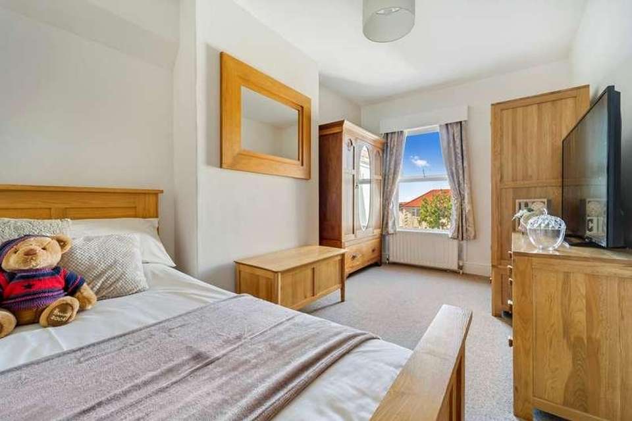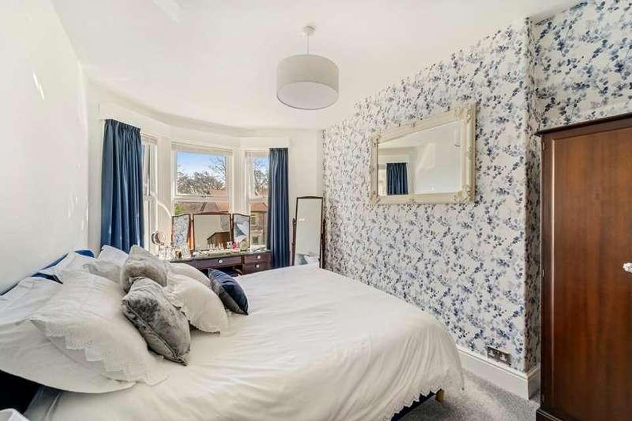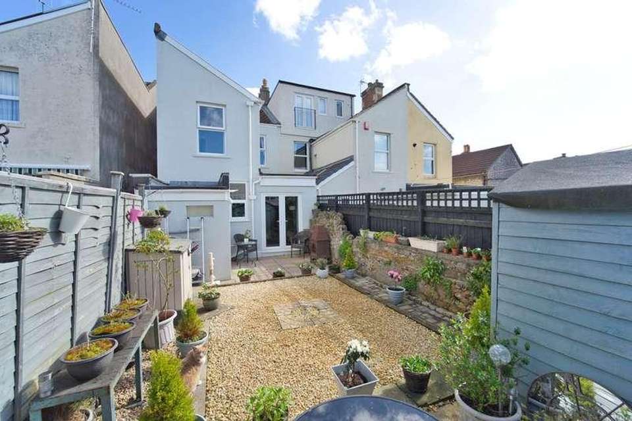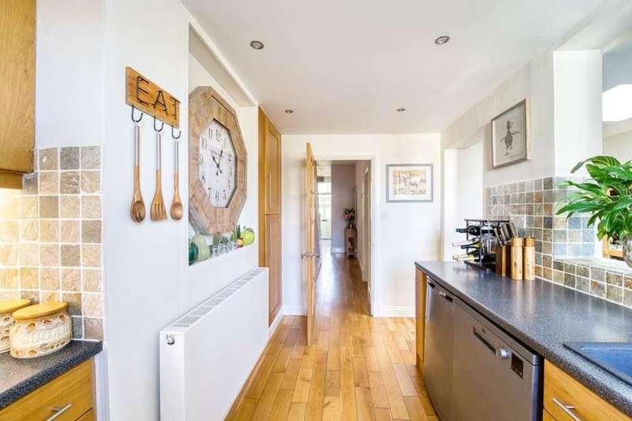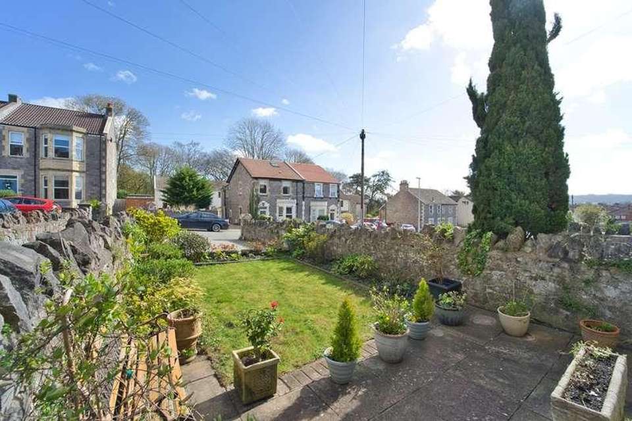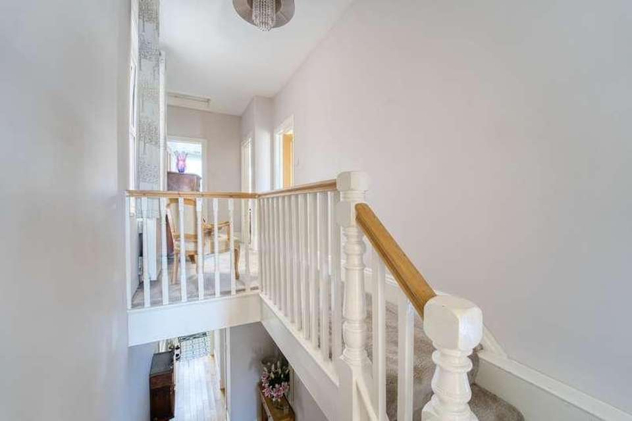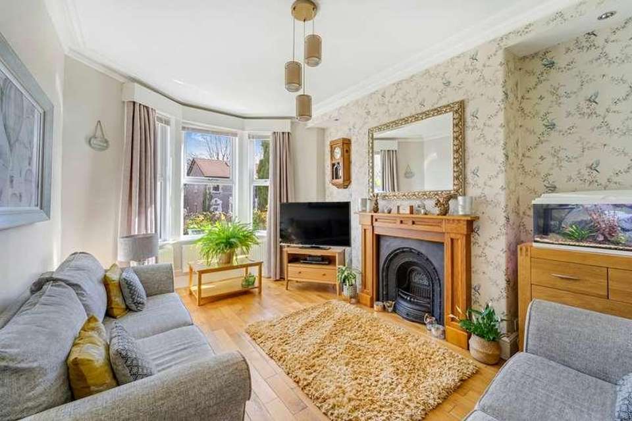3 bedroom semi-detached house for sale
Weston-super-mare, BS23semi-detached house
bedrooms
Property photos
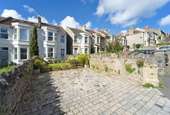
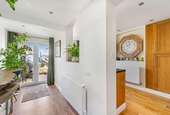
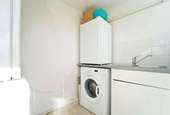
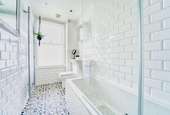
+14
Property description
HOUSE FOX ESTATE AGENTS PRESENTS....Nestled in the sought-after Milton locality, just a stone's throw away from Ashcombe Park, stands this meticulously maintained semi-detached Victorian residence.Its charming exterior welcomes you into a haven of family-friendly living. Step inside to discover a thoughtfully laid-out interior boasting a spacious hallway, a cozy lounge adorned with a striking central fireplace, an elegant dining room perfect for gatherings, and a kitchen seamlessly connected to a delightful breakfast area. The accommodation further comprises three generously sized double bedrooms, complemented by a delightful bathroom and a convenient cloakroom.Beyond the main dwelling lies an outdoor utility room for added practicality. Outside, a private South West facing garden awaits, offering a tranquil retreat for relaxation and entertainment. Additionally, a substantial front garden sets the residence back from the road, providing off-street parking facilities. This property epitomizes comfortable living in a prime location, blending Victorian charm with modern convenience.Feature main door to the entrance porchEntrance porch:Feature tiling, door to the hallwayHallway:A lovely hallway that stretches into the kitchen.....Radiator, stairs to the first floor, quality flooring, doors to the living room, dining room and kitchen Living room:4.93m x 3.41m (16' 2" x 11' 2") Feature central fireplace, double glazed bay window, radiator, quality flooring, recess with spotlightDining room:4.78m x 2.65m (15' 8" x 8' 8") Radiator, door to the breakfast areaKitchen:4.40m x 1.95m (14' 5" x 6' 5") Sink unit, floor and wall units, built in oven and hob with extractor hood over, plumbing for dishwasher, double glazed window , spotlights, opening to the breakfast areaBreakfast area:4.49m x 1.66m (14' 9" x 5' 5") Radiator, spotlights, double doors to the garden (please note the breakfast bar, is available by separate negotiation)Split level landing:Double glazed window, access to the loftCloakroom:WC, wash hand basin, double glazed window Bedroom 1:4.95m x 3.00m (16' 3" x 9' 10") Radiator, double glazed bay windowBedroom 2:4.78m x 2.65m (15' 8" x 8' 8") Radiator, double glazed window Bedroom 3:3.42m x 2.57m (11' 3" x 8' 5") Radiator, 2 double glazed windowsBathroom: Refitted suite with Bath with shower over and shower screen, wash hand basin, Sani-flow WC, double glazed window, heated towel rail, spotlights, attractive tilingParking:To the front of the house is off street parkingGardensTo the front the garden, has a lawn area, flower borders....to the rear the garden faces South West so gets the afternoon sunshine, and has a patio area, shingled area, all enclosed by fencingOutside utility room:Sink, light, power, plumbing for washing machine, double glazed window
Interested in this property?
Council tax
First listed
Over a month agoWeston-super-mare, BS23
Marketed by
House Fox Estate Agents Suite 42, Pure Offices,,Pastures Ave, Weston-Super-Mare,North Somerset,BS22 7SBCall agent on 01934 314 242
Placebuzz mortgage repayment calculator
Monthly repayment
The Est. Mortgage is for a 25 years repayment mortgage based on a 10% deposit and a 5.5% annual interest. It is only intended as a guide. Make sure you obtain accurate figures from your lender before committing to any mortgage. Your home may be repossessed if you do not keep up repayments on a mortgage.
Weston-super-mare, BS23 - Streetview
DISCLAIMER: Property descriptions and related information displayed on this page are marketing materials provided by House Fox Estate Agents. Placebuzz does not warrant or accept any responsibility for the accuracy or completeness of the property descriptions or related information provided here and they do not constitute property particulars. Please contact House Fox Estate Agents for full details and further information.





