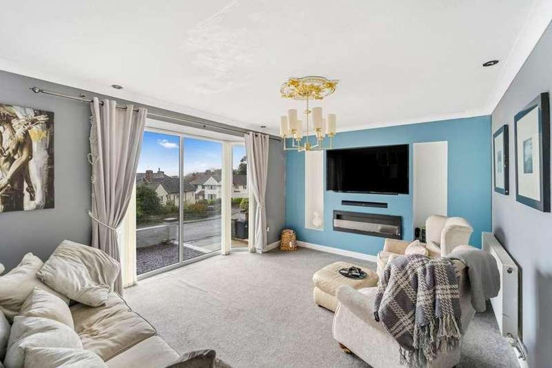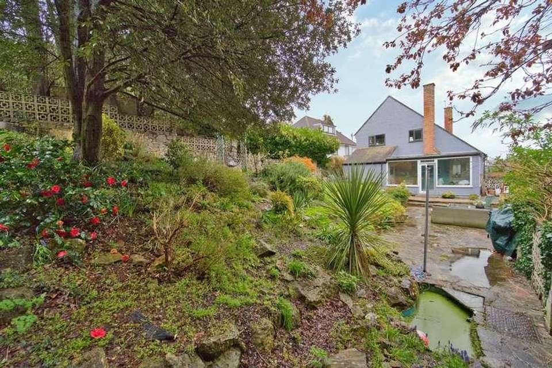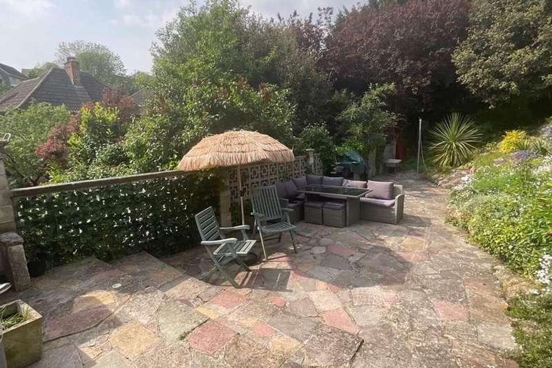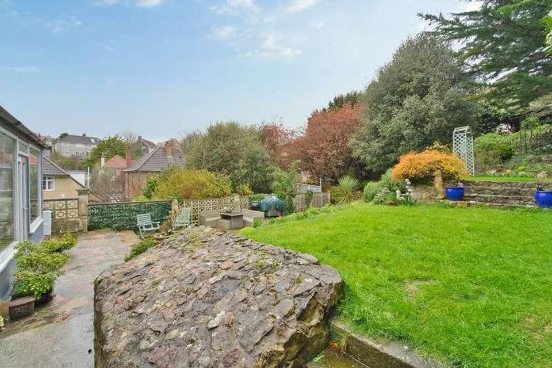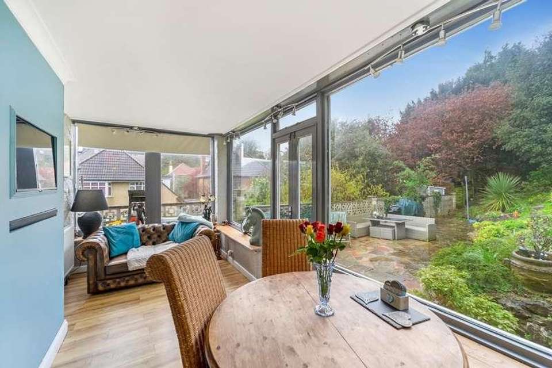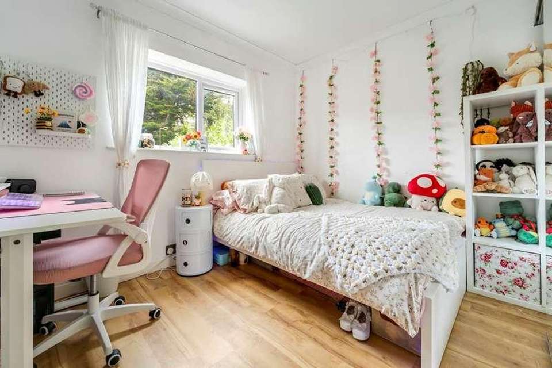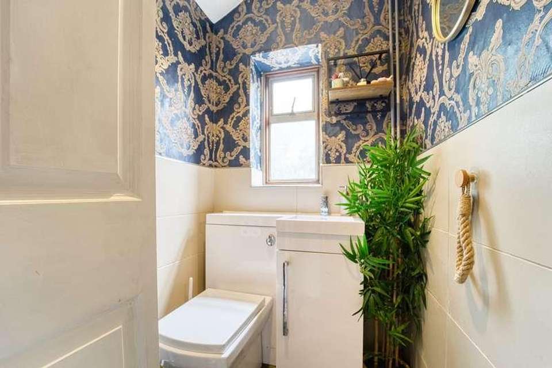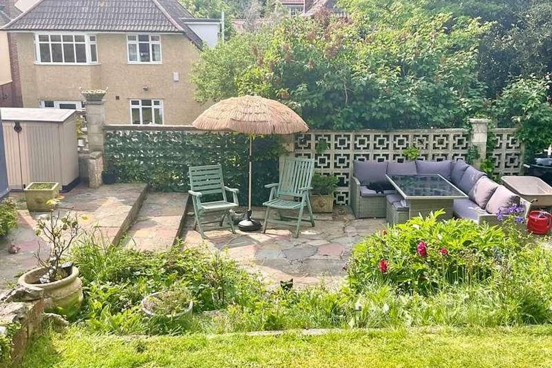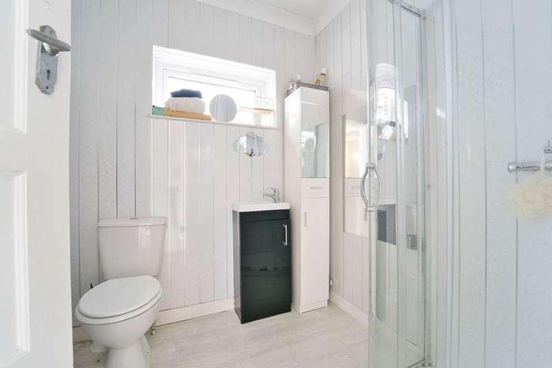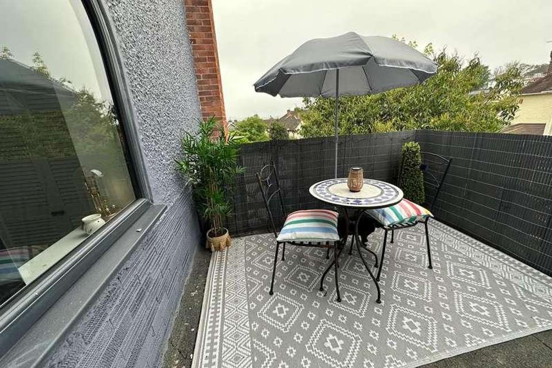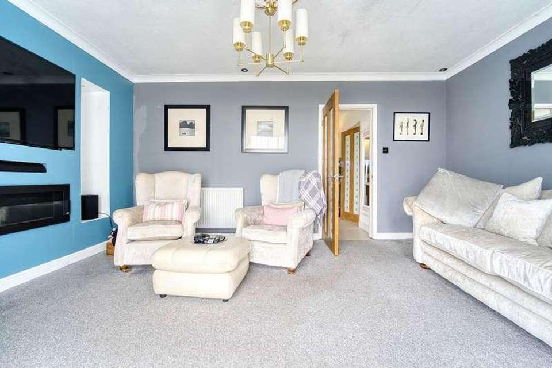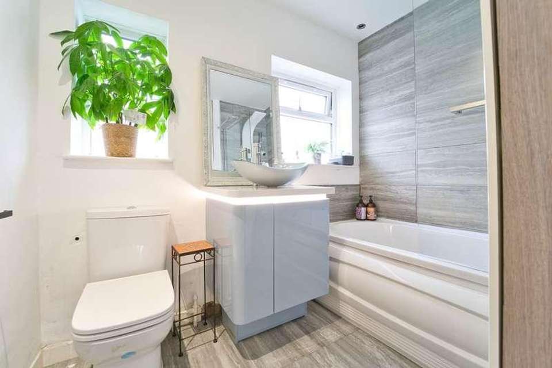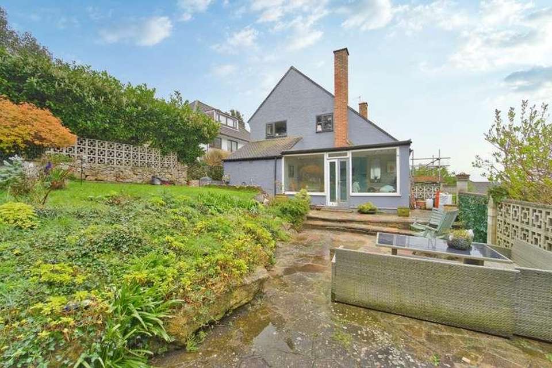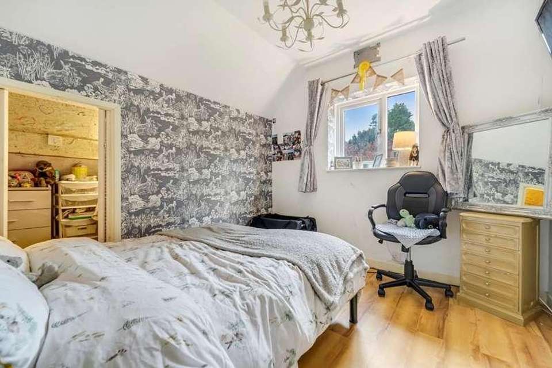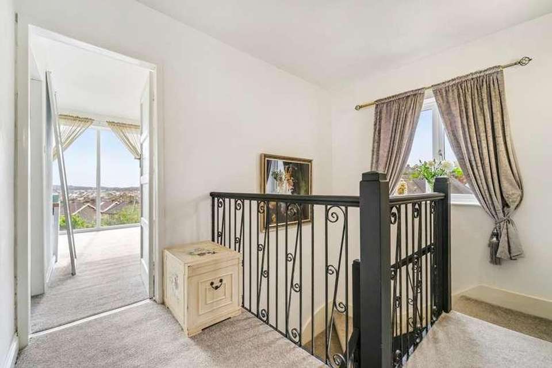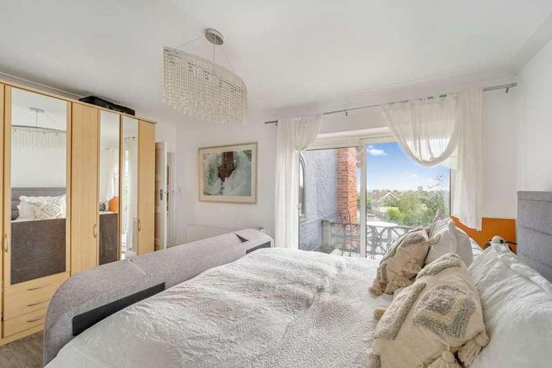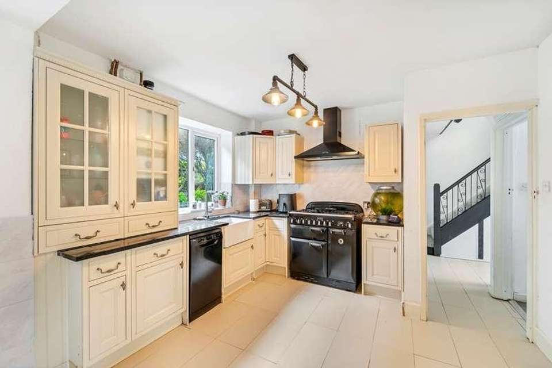3 bedroom detached house for sale
Weston-super-mare, BS23detached house
bedrooms
Property photos
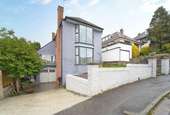
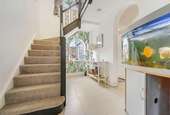

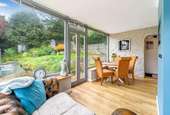
+19
Property description
HOUSE FOX ESTATE AGENTS PRESENTS....A splendid detached residence nestled along a coveted cul-de-sac in Milton with views over Weston super Mare.The interior exudes a refreshing ambiance, boasting a spacious layout that includes a welcoming hallway, a superb light and bright lounge featuring a floor-to-ceiling window, a versatile dining room or potential fourth bedroom with access to the balcony, a sunlit sunroom with doors to the garden, a well-appointed kitchen, and a convenient utility/cloakroom.Ascend the stairs to discover three additional bedrooms and two bathrooms on the first floor, the main bedroom has great views over the town from the floor to ceiling window.Outside, a driveway leads to the garage, while the rear garden beckons people that want to entertain and spend time chilling out with friends and familyOther benefits include gas central heating, the majority of the windows are double glazed and they were fitted in 2020.Main front door to the entrance porch:Entrance porchDoor to the hallway:Hallway:Stairs to the first floorLounge:4.80m x 4.12m (15' 9" x 13' 6") A light and bright room with feature floor to ceiling double glazed window with an open outlook, a feature wall with inset Bi-ethanal fire, radiator Kitchen:4.16m x 3.34m (13' 8" x 10' 11") Sink unit, floor and wall units, integrated fridge/freezer, range master cooker with extractor hood, granite work tops, plumbing for dishwasher, 2 double glazed windows, opening to the sun room and utility/cloakroomDining room:4.55m x 3.11m (14' 11" x 10' 2") (current sellers use this a 4th bedroom) Radiator, sliding doors to the balcony Balcony:Open outlook to the front Cloakroom/Utility room:Floor units, plumbing for washing machine, Low level WC, wash hand basin Sun lounge4.97m x 2.13m (16' 4" x 7' 0") 2 radiators, windows overlooking the garden, double doors to the garden First floor landing:Bedroom 1:3.44m x 3.20m (11' 3" x 10' 6") Floor to ceiling double glazed window with views over the town.....Radiator, door to the en-suite shower roomEn-suite shower roomShower cubicle, with Rainfall shower, double glazed window, WC, wash hand basin, glass electric heater Bedroom 2:3.09m x 3.04m (10' 2" x 10' 0") Radiator, double glazed windowBedroom 3:3.10m x 2.74m (10' 2" x 9' 0") Radiator, double glazed window Bathroom:Bath with Power Shower over, 2 double glazed windows, radiator, wash hand basin, WCGarage & Parking:5.69m x 2.44m (18' 8" x 8' 0") The driveway leads to the Garage which has light & power Store room:2.74m x 1.22m (9' 0" x 4' 0") perfect for bikes, or extra storage Rear garden:Patio area, lawn area, an abundance of flowers and shrubs.
Interested in this property?
Council tax
First listed
Over a month agoWeston-super-mare, BS23
Marketed by
House Fox Estate Agents Suite 42, Pure Offices,,Pastures Ave, Weston-Super-Mare,North Somerset,BS22 7SBCall agent on 01934 314 242
Placebuzz mortgage repayment calculator
Monthly repayment
The Est. Mortgage is for a 25 years repayment mortgage based on a 10% deposit and a 5.5% annual interest. It is only intended as a guide. Make sure you obtain accurate figures from your lender before committing to any mortgage. Your home may be repossessed if you do not keep up repayments on a mortgage.
Weston-super-mare, BS23 - Streetview
DISCLAIMER: Property descriptions and related information displayed on this page are marketing materials provided by House Fox Estate Agents. Placebuzz does not warrant or accept any responsibility for the accuracy or completeness of the property descriptions or related information provided here and they do not constitute property particulars. Please contact House Fox Estate Agents for full details and further information.



