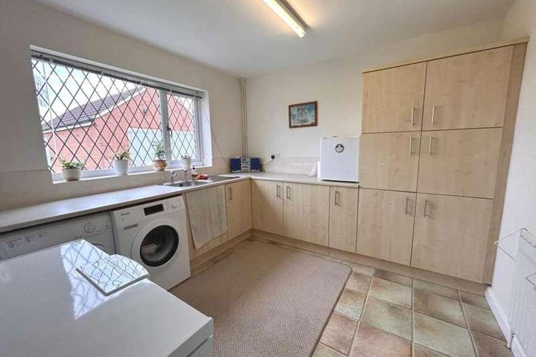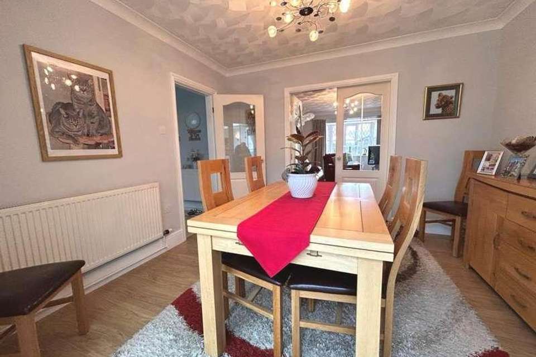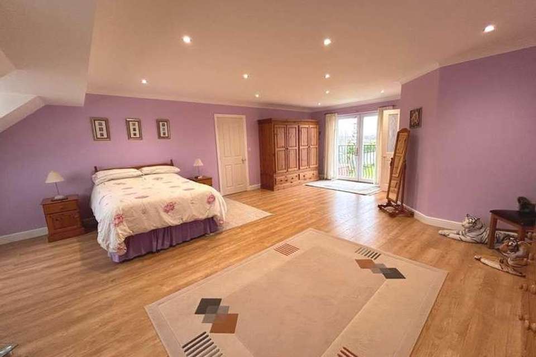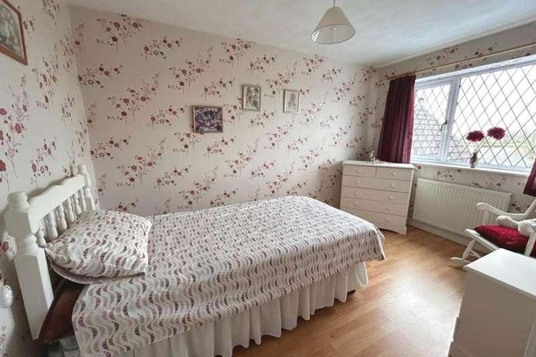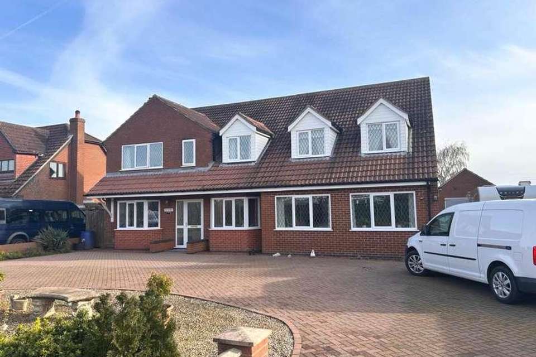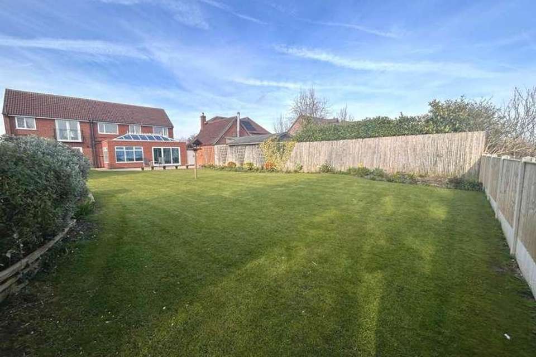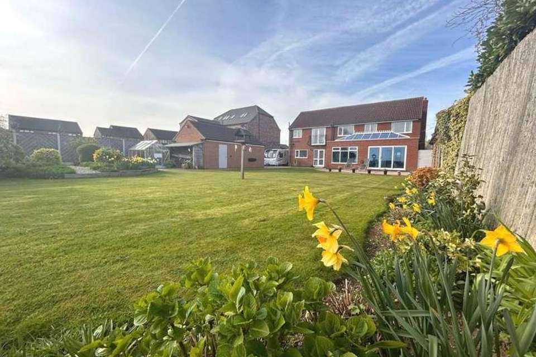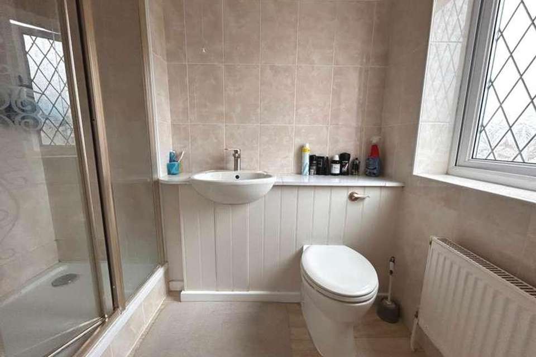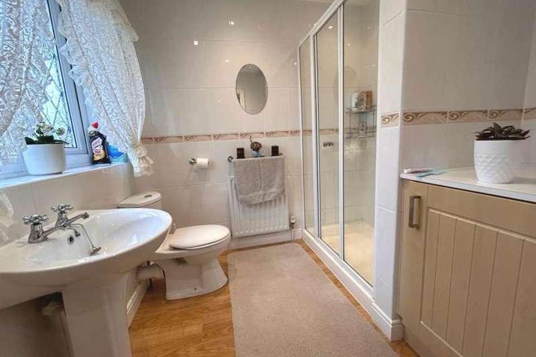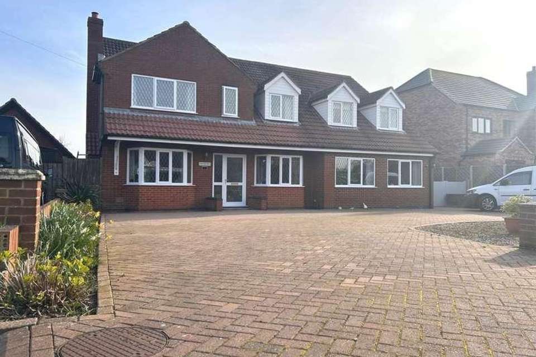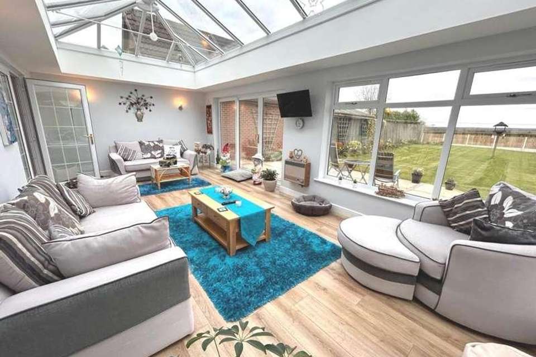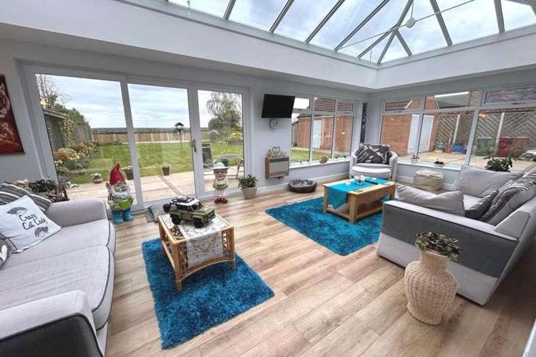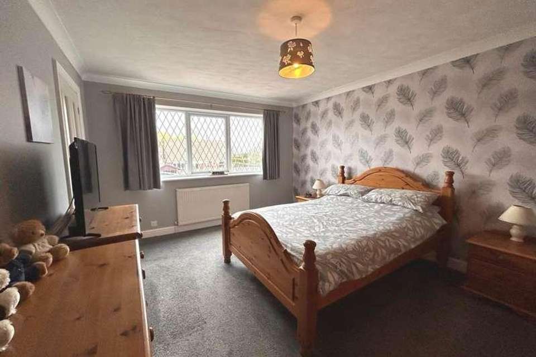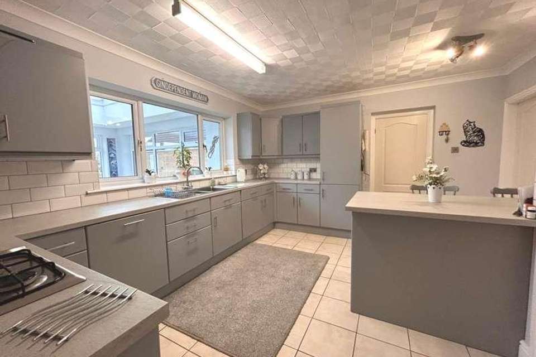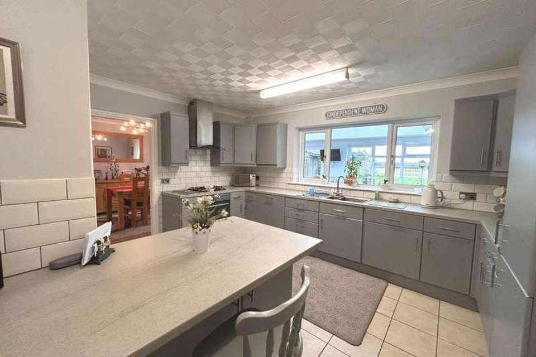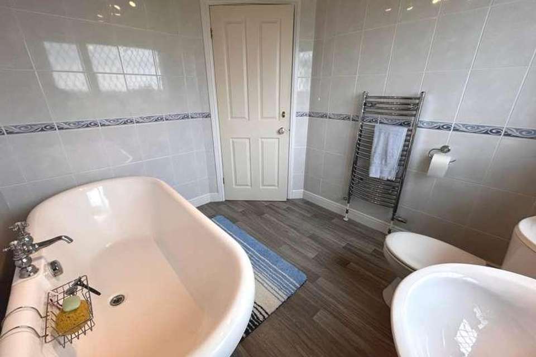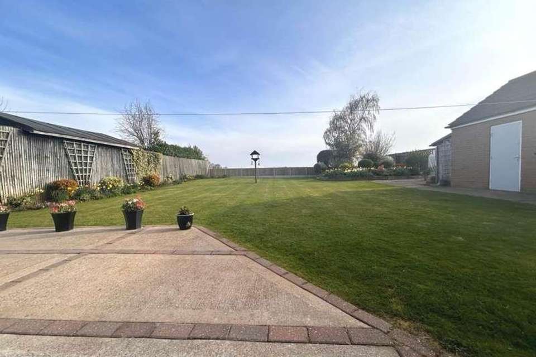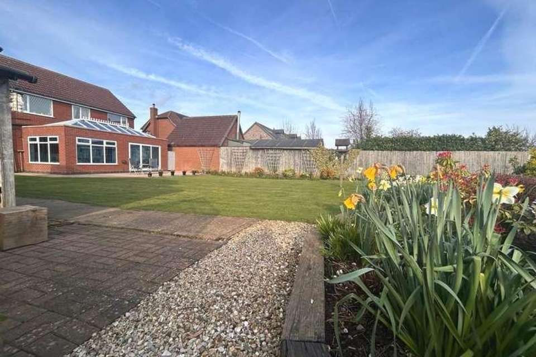4 bedroom detached house for sale
Ulceby, DN39detached house
bedrooms
Property photos
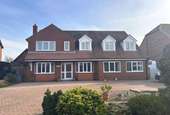
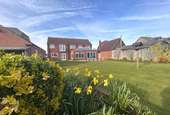
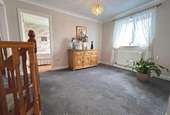

+28
Property description
Meteor Homes are delighted to bring to the market this stunning Four-bedroom detached house, located in the popular commutable village of Ulceby.This beautiful property offering versatile living accommodation, whilst being situated within spacious grounds with open countryside views to the rear.Traditional with a modern twist, this unique property is one not to be missed boasting a large well manicured plot stunning gardens and a large block paved driveway providing ample off road parking.Suited for a large family, this property offers an abundance of space to grow and really make this house a home.The ground floor of the accommodation comprises of a welcoming hall, spacious bay fronted lounge, with French doors leading to the dining room, a sitting room, stunning conservatory overlooking the fabulous grounds, modern fitted kitchen with a breakfast bar, large utility room, cloakroom and brilliantly sized additional reception room, currently used as a games room.To the first floor you will find four bedrooms, all being a good size, bathroom suite and en-suite to the master bedroom and second bedroom. The master bedroom, also has a patio door overlooking the fantastic views of the rear garden and countryside views.This property is tucked off the main road in a small, quiet cul del sac, there is large block paved front garden providing ample off road parking with the benefit of the driveway wrapping around to the side of the property, leading to a detached garage. To the rear of the property, you will find private landscaped gardens, with mature boarders and fantastic open, countryside views.Internal viewing is essential in order to truly believe all that this special home has to offer.Measurements:Kitchen - 4.472/3/165Utility - 2.172/3.067 Dining Room - 3.176/3.458Conservatory - 3.675/7.333Lobby - 5.116/1.986Lounge - 5.760/3.474Sitting Room - 2.373/4.156Games Room - 5.807/5.563Utility - 3.058/3.233Bedroom 1 - 8.305/4.146Bedroom 2 - 3.472/4.371Bedroom 3 - 3.390/3.390Bedroom 4 - 3.815/2.482Bathroom - 2.449/2.830NoticePlease note we have not tested any apparatus, fixtures, fittings, or services. Interested parties must undertake their own investigation into the working order of these items. All measurements are approximate and photographs provided for guidance only.Council TaxNorth East Lincolnshire Council, Band E
Interested in this property?
Council tax
First listed
3 weeks agoUlceby, DN39
Marketed by
Meteor Homes The rear of 231 Heneage Road,Grimsby,North East Lincolnshire,DN32 9JECall agent on 01733 973269
Placebuzz mortgage repayment calculator
Monthly repayment
The Est. Mortgage is for a 25 years repayment mortgage based on a 10% deposit and a 5.5% annual interest. It is only intended as a guide. Make sure you obtain accurate figures from your lender before committing to any mortgage. Your home may be repossessed if you do not keep up repayments on a mortgage.
Ulceby, DN39 - Streetview
DISCLAIMER: Property descriptions and related information displayed on this page are marketing materials provided by Meteor Homes. Placebuzz does not warrant or accept any responsibility for the accuracy or completeness of the property descriptions or related information provided here and they do not constitute property particulars. Please contact Meteor Homes for full details and further information.





