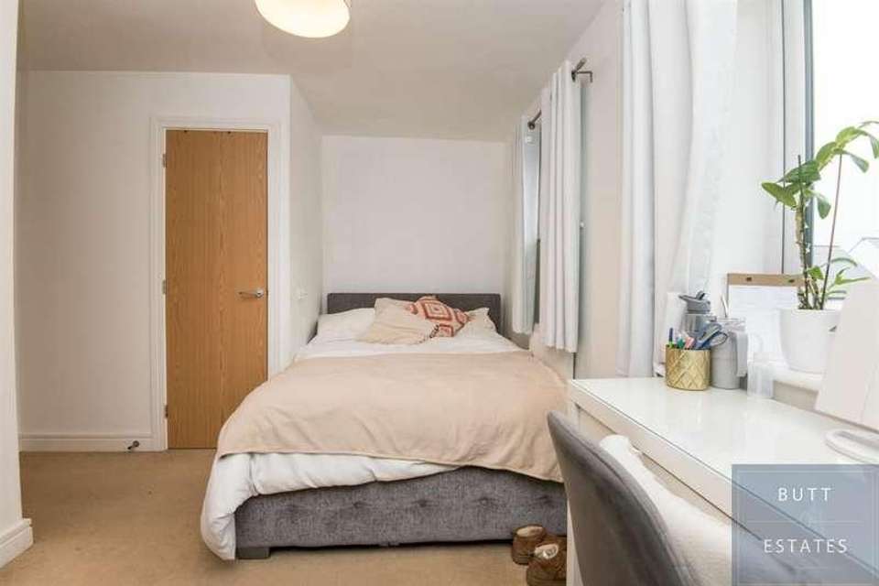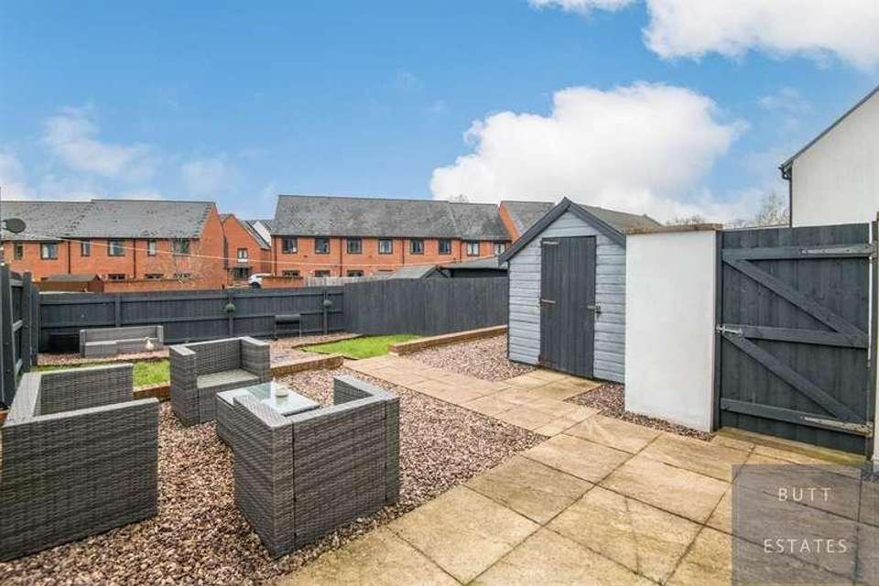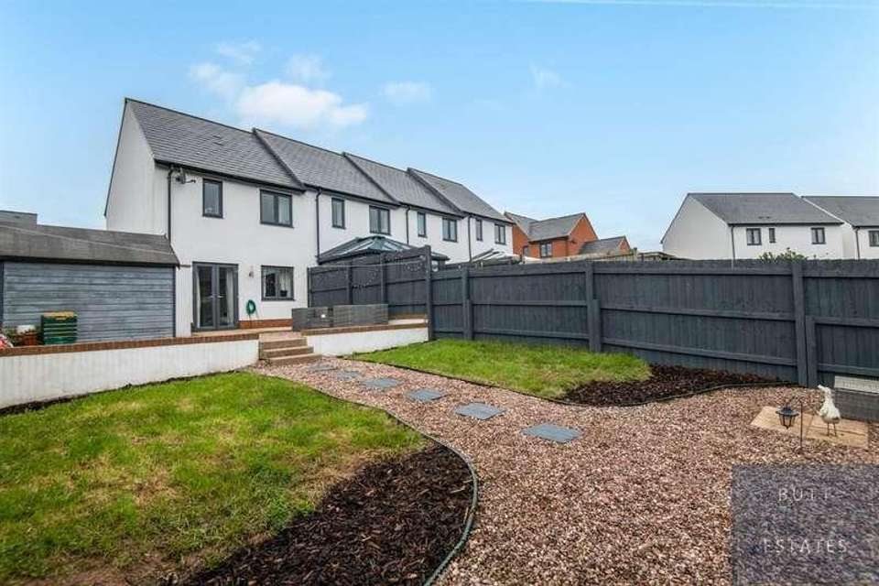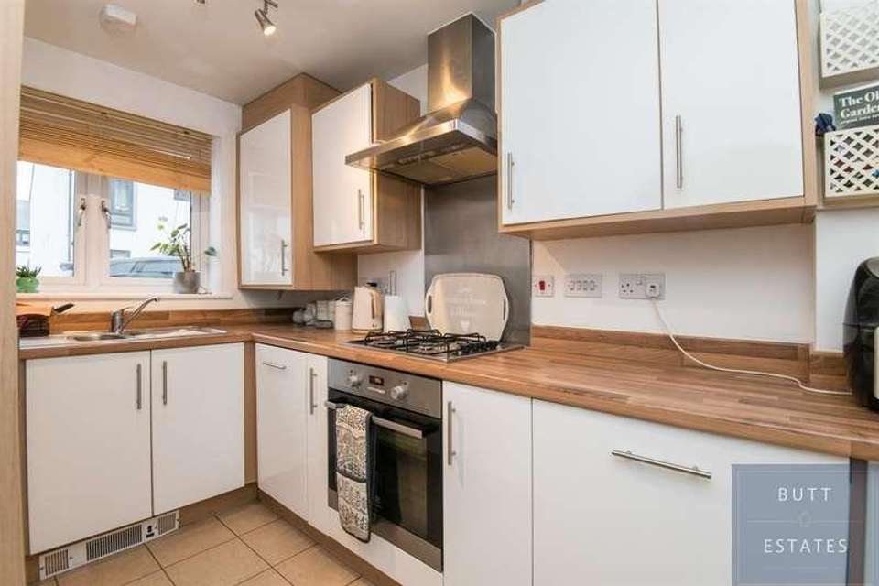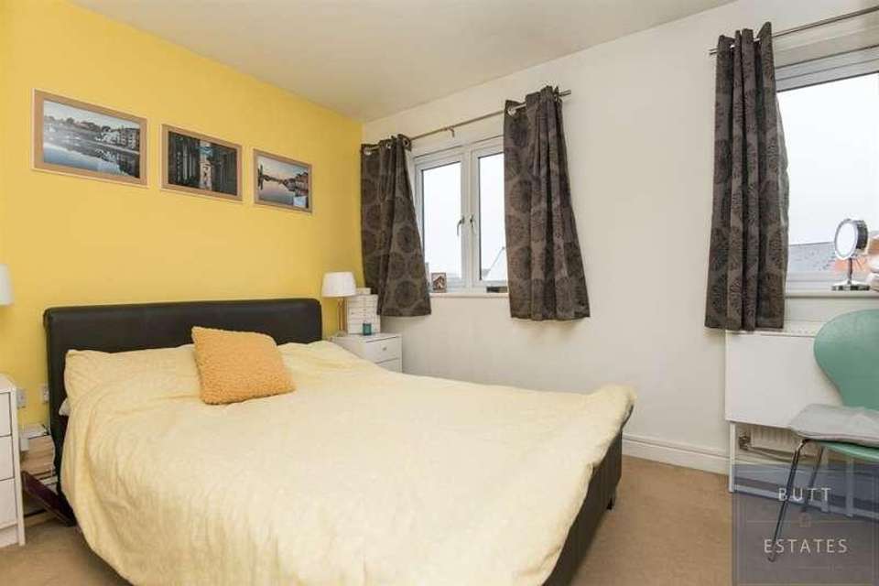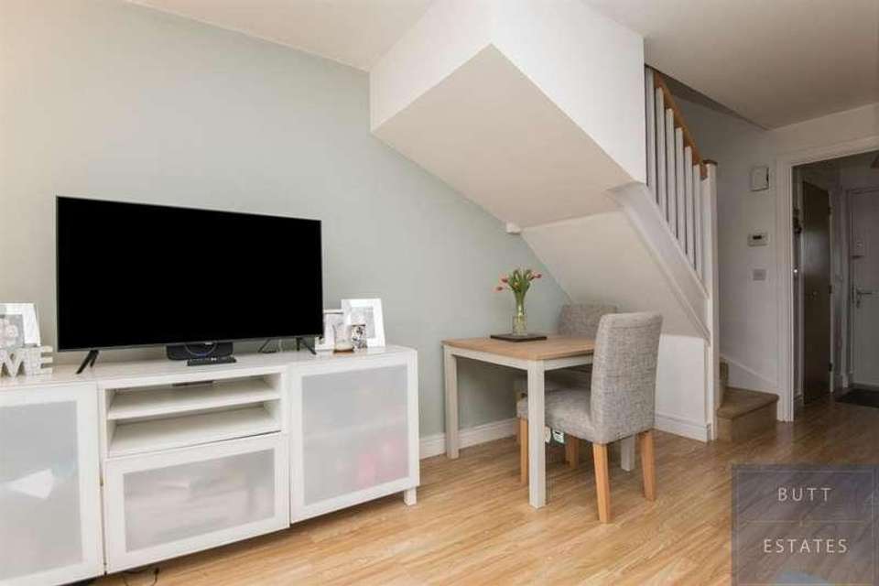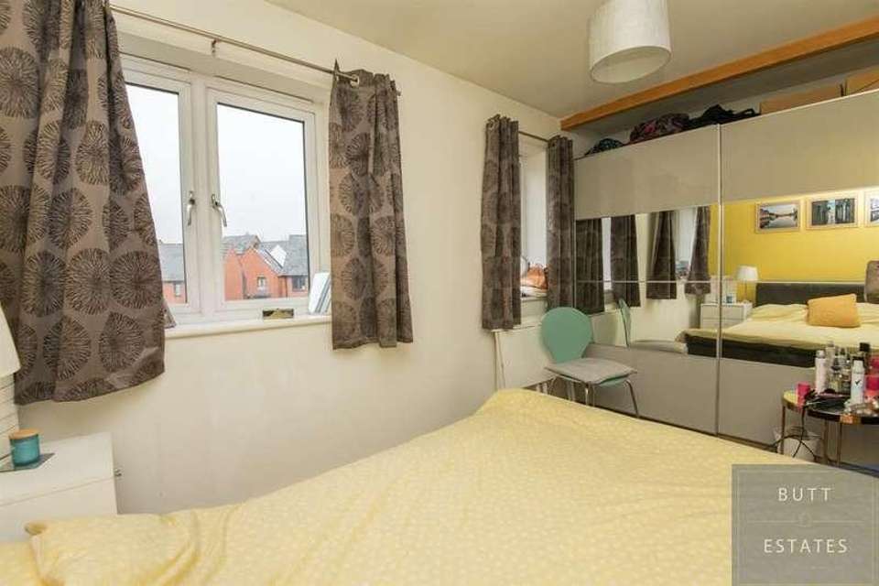2 bedroom end of terrace house for sale
Exeter, EX6terraced house
bedrooms
Property photos
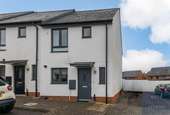
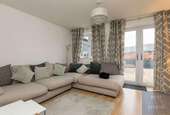
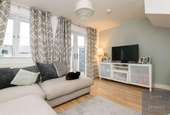
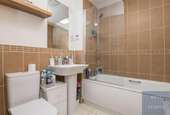
+8
Property description
This lovely home, built by the reputable Linden Homes, provides two generous double bedrooms and a large south facing garden.Finished to a high standard, the accommodation comprises as follows:-On the ground floor, the useful entrance porch leads onto the cloakroom with white suite - perfect for coats / shoes. There is a modern fitted kitchen providing space for a small table and has a good range of wall and base units as well as a built-in washer / dryer, dishwasher and fridge / freezer. The living room, which is carpeted, is a great space for relaxing at the end of the day, especially with the double French doors leading out onto the patio / garden.On the first floor there are two double bedrooms with built-in wardrobes and a family bathroom with white suite and clever remote control shower!The garden is a real treat and surprisingly large for this type of property. It is mostly laid to lawn with a flower bed border and patio area, perfect for al fresco dining or entertaining. There is also a useful garden shed. To the side of the property there is off street parking for two large cars or three smaller ones.Location:Milbury Farm Meadow is conveniently located for the village amenities of Exminster, including shops, post office, health centre, primary school and regular public transport. Nearby there are delightful countryside walks. The canal tow path and River Exe are nearby and are popular for walking and cycling. In addition, the village has a golf club, which provides a challenging 9 hole course, together with 14 bay covered driving range and Club House.Council Tax Band: CTenure: FreeholdEntrance hall Front door to front aspect with double glazed panel window, radiator, door to downstairs cloakroom.Cloakroom Modern low level wc, frosted front double glazed window, pedestal basin with mixer tap, radiator.Kitchen A range of modern fitted wall and base level work units with chestnut wood work surfaces, inset stainless steel sink drainer with mixer tap over, integrated electric oven with gas hob, integrated dishwasher, integrated fridge freezer, integrated washing machine, access to gas boiler, integrated electric oven, gas hob and extractor fan over.Dining Open plan kitchen/dining room has radiator, rear double glazed window and french doors leading to the rear garden.Landing Access to the loft via loft hatch.Master bedroom Generous double bedroom, radiator, two rear double glazed windows.Bedroom Generous double bedroom, two front double glazed windows, radiator, built in wardrobe.Bathroom Modern three piece suite with panel bath, power shower over, glass shower screen, low level wc, pedestal basin, heated towel rail.Rear Garden South facing rear garden with extended patio area perfect for alfresco dining, lawn, shed, side access leading to a private driveway directly next to the property offering off road parking for three vehicles.
Council tax
First listed
Over a month agoExeter, EX6
Placebuzz mortgage repayment calculator
Monthly repayment
The Est. Mortgage is for a 25 years repayment mortgage based on a 10% deposit and a 5.5% annual interest. It is only intended as a guide. Make sure you obtain accurate figures from your lender before committing to any mortgage. Your home may be repossessed if you do not keep up repayments on a mortgage.
Exeter, EX6 - Streetview
DISCLAIMER: Property descriptions and related information displayed on this page are marketing materials provided by Pegg Estates. Placebuzz does not warrant or accept any responsibility for the accuracy or completeness of the property descriptions or related information provided here and they do not constitute property particulars. Please contact Pegg Estates for full details and further information.





