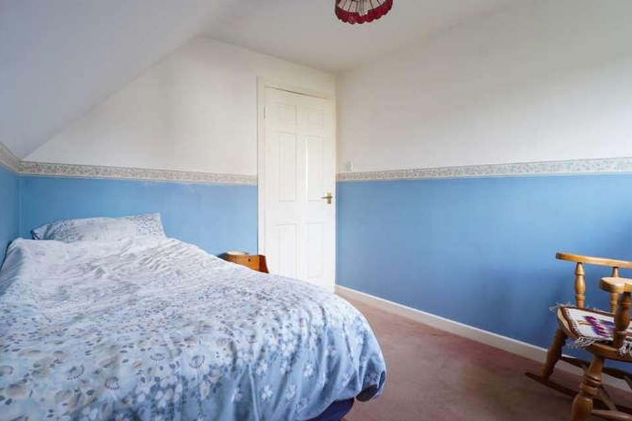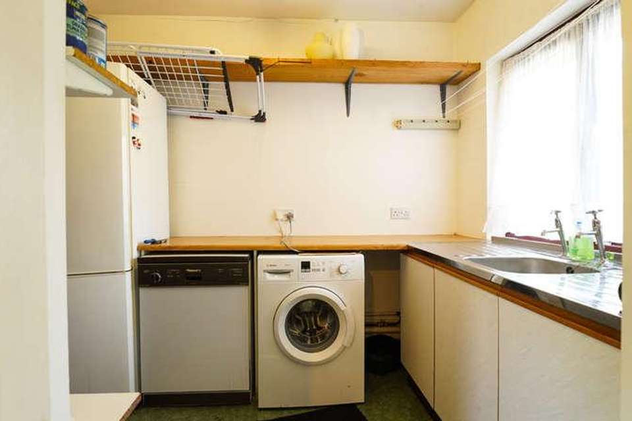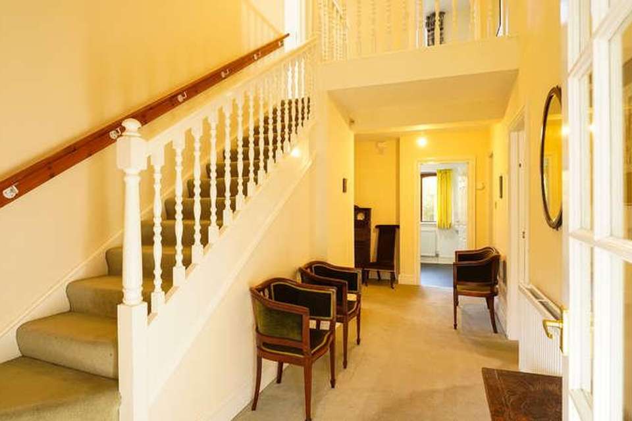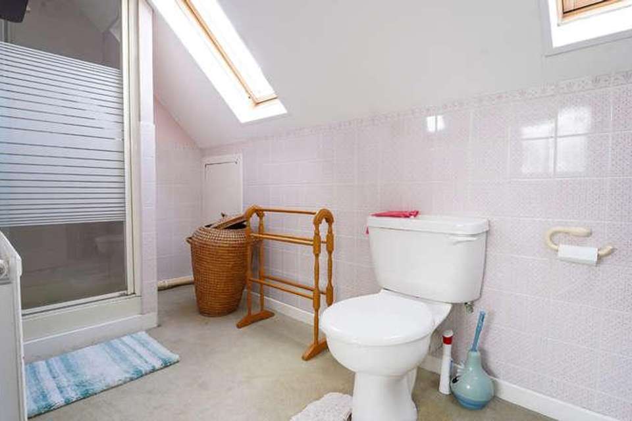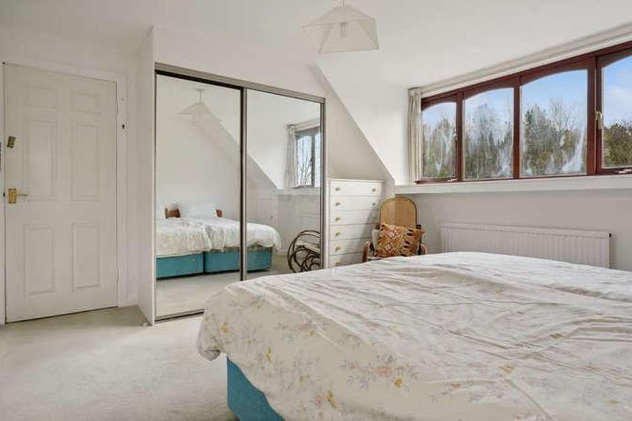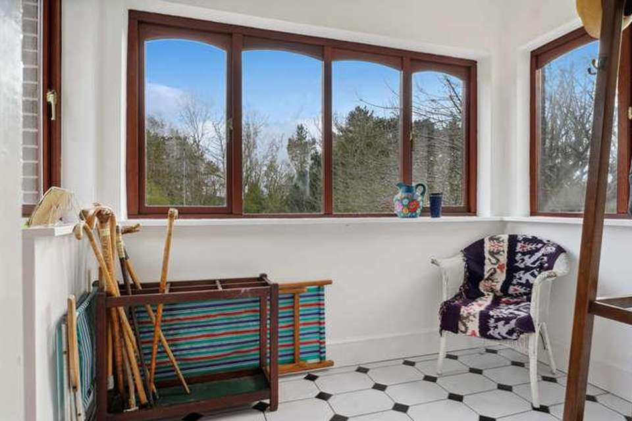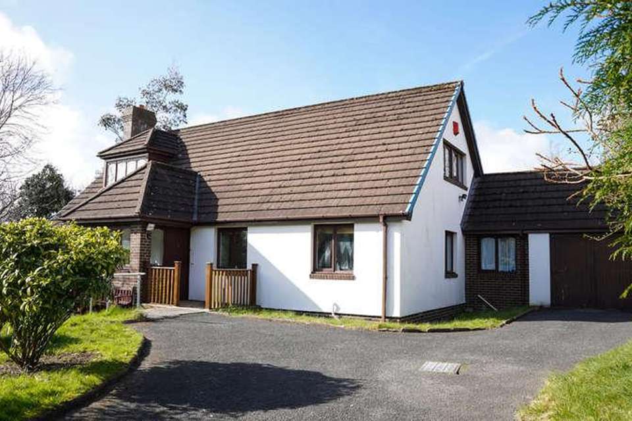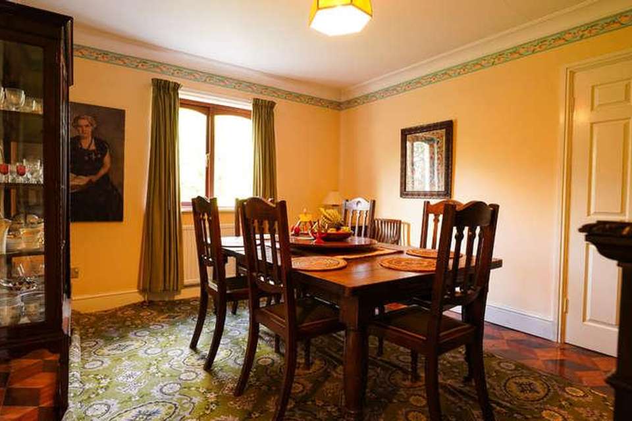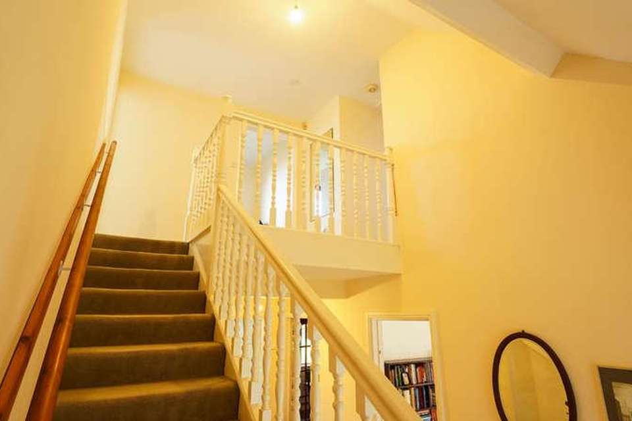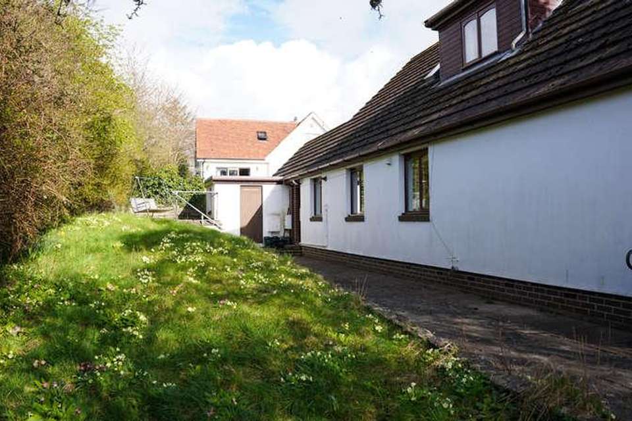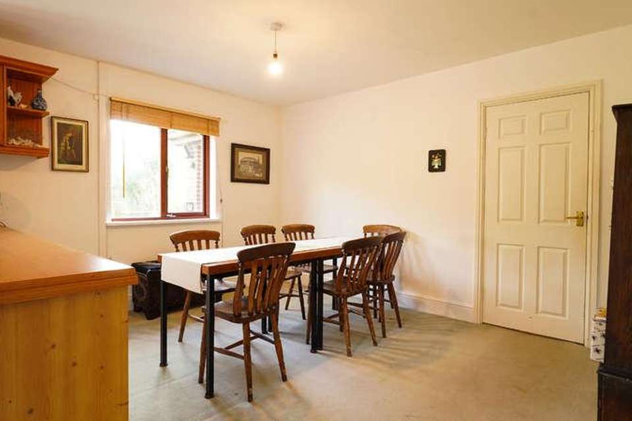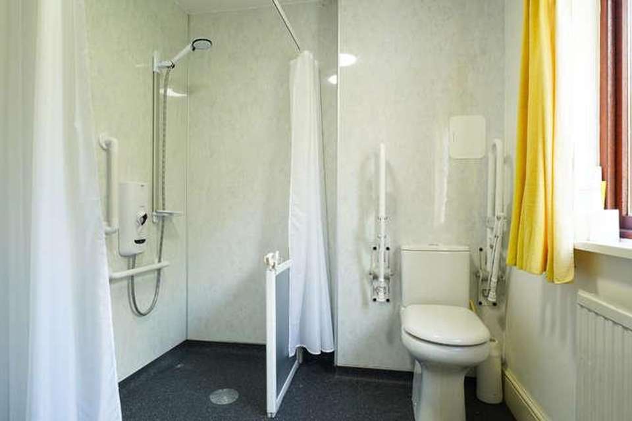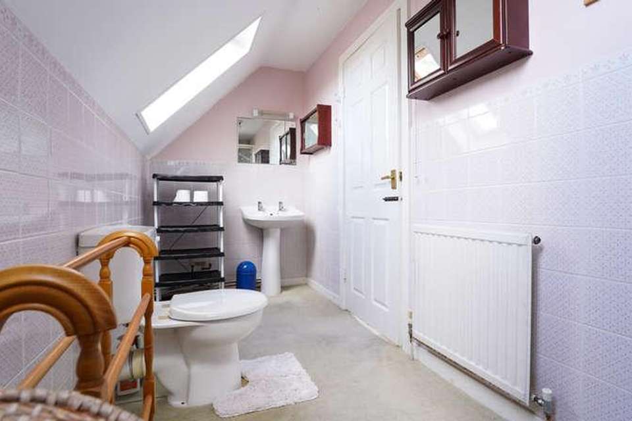4 bedroom detached house for sale
Orchard Cottage, SY23detached house
bedrooms
Property photos
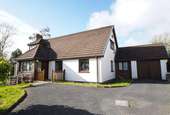

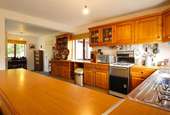

+26
Property description
Fine and Country West Wales are delighted to bring Orchard Cottage onto the open market. This 4 bedroom non-estate chalet style detached property is situated within mature gardens and is located in an enviable location towards the top of Primrose Hill, and yet remaining within easy access and walking distance of Aberystwyth Town Centre. Offering four bedrooms, good parking, a large garage and spacious downstairs accommodation throughout. It's a rare opportunity to purchase a property in this premier location and for new owners to put their stamp on this readily available property. GROUND FLOOR Wooden Decking (Outside) With hardwood front door leading into entrance porch. Entrance Porch Triple aspect, wooden double glazed windows overlooking the front and side gardens, tiled flooring, glazed door leading into spacious entrance hall. Entrance Hall 19'0" x 8'6" With stairs to first floor landing, understairs cupboard and radiator, access to the sitting room, kitchen/breakfast room, downstairs shower room and dining room. Shower/Wet Room 8'6" x 7'7" With wall mounted Myra electric shower, low level W.C, wall mounted wash hand basin, radiator, extractor fan. Sitting Room 26'3" x 12'10" Dual aspect with hardwood double glazed window with views over front garden, fitted fireplace with gas fire, two radiators coved ceiling and UPVC woodgrain effect double glazed patio doors with access to side garden. Dining Room 10'10" x 7'7" Rear aspect, coved ceiling, radiator, wooden double glazed window overlooking rear garden and door to kitchen. Kitchen/Breakfast Room 20'8" x 12'10" L shaped with two wooden double glazed windows overlooking front garden, two radiators, kitchen comprising a range of wooden eye level and base level units with a double drainer bowl stainless steel sink unit with mixer tap, leading into study area (6'3"x3'9"). Study Area With wooden double glazed window and radiator overlooking rear garden. To the side of it is a boiler cupboard with Worcester gas fired central heating boiler with a further door giving access to utility room. Utility Room Plumbing for automatic washing machine and dishwasher, shelving units, double drainer single bowl stainless steel sink unit with base levels below and door to rear garden. FIRST FLOOR First Floor Landing Spacious galleried landing with access to roof space, airing cupboard and a large built in storage cupboard. Master Bedroom 12'2" x 10'10" Dual aspect with a double built in mirrored wardrobe and drawer, radiator, access to eaves storage space and door into ensuite shower room. Master En-Suite With shower cubicle, low level W.C, pedestal wash hand basin, part tiled walls, two Velux Windows, radiator and access to eaves storage space. Bedroom Two 13'1" x 8'2" Side aspect with double glazed window to side, radiator, double built in mirrored wardrobe and shelf unit. Bedroom Three 9'10" x 8'2" Side aspect with radiator, eaves storage cupboard. Bedroom Four 8'6" x 5'11" Rear aspect with double glazed window to rear, radiator access to eaves storage space. Family Bathroom Four piece suite with a built-in shower cubicle, pedestal wash hand basin, low level W.C, panel enclosed bath, tiled walls, radiator, Velux window to rear. Garage 19'8" x 8'10" With light and power and potential more storage in the eaves. Exterior To the front of the property, there are attractive mature gardens enclosed by mature shrubbery with an extensive driveway with parking for three / four vehicles. The front garden is mainly laid to lawn with a variety of apple trees, shrubbery borders and mature shrubs. It benefits from a sunny aspect and is generally well secluded. To the side of the property, there are gardens with a stream and its banks within the property boundary. There is an enclosed rear garden which is mainly laid to lawn with patio areas leading to an attached single garage.
Interested in this property?
Council tax
First listed
3 weeks agoOrchard Cottage, SY23
Marketed by
Fine & Country Tyr Ysgol, North Road,Aberystwyth,Ceredigion,SY23 2ELCall agent on 01974 299055
Placebuzz mortgage repayment calculator
Monthly repayment
The Est. Mortgage is for a 25 years repayment mortgage based on a 10% deposit and a 5.5% annual interest. It is only intended as a guide. Make sure you obtain accurate figures from your lender before committing to any mortgage. Your home may be repossessed if you do not keep up repayments on a mortgage.
Orchard Cottage, SY23 - Streetview
DISCLAIMER: Property descriptions and related information displayed on this page are marketing materials provided by Fine & Country. Placebuzz does not warrant or accept any responsibility for the accuracy or completeness of the property descriptions or related information provided here and they do not constitute property particulars. Please contact Fine & Country for full details and further information.


