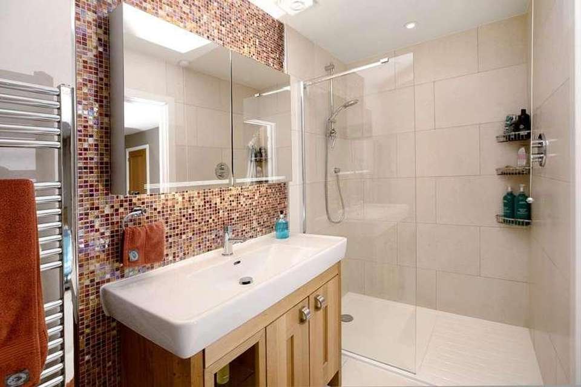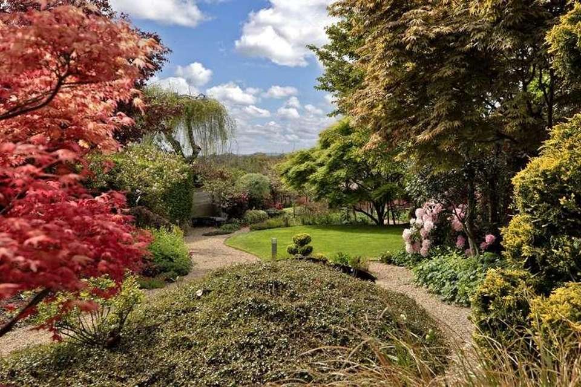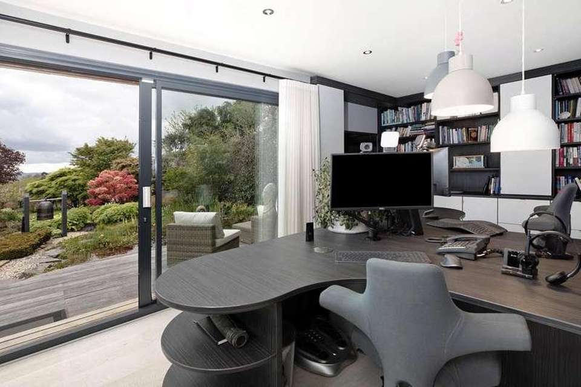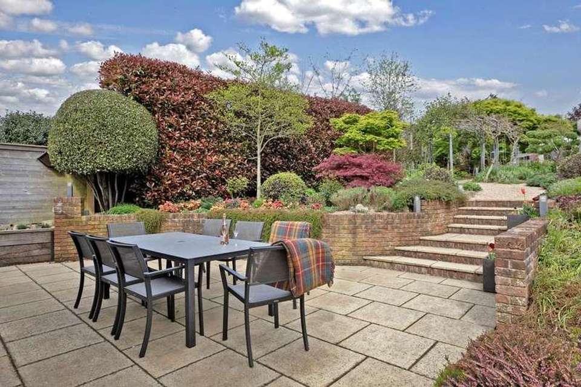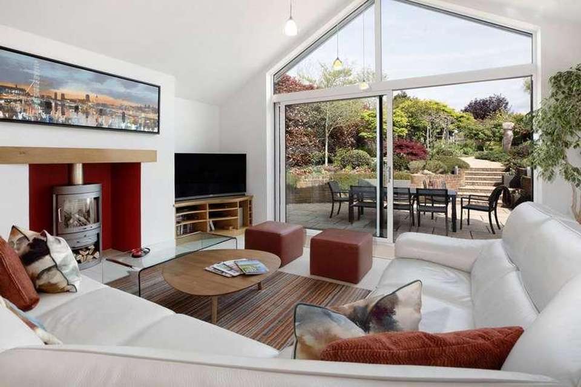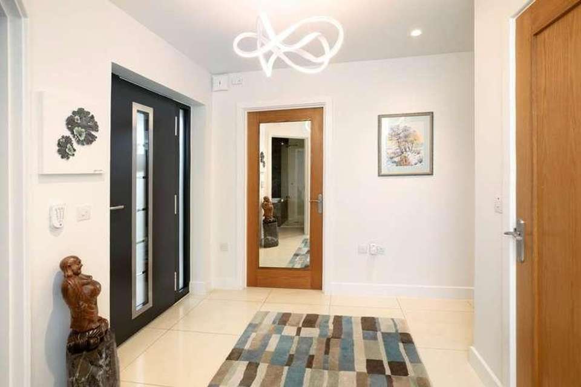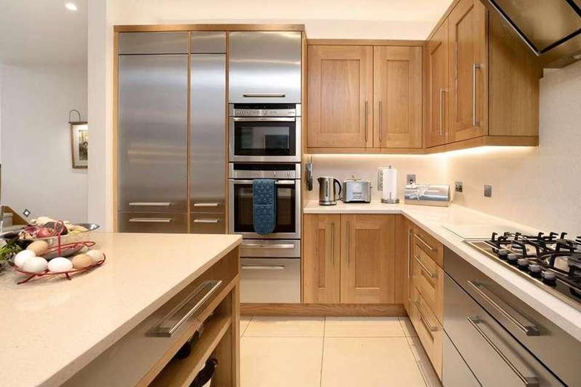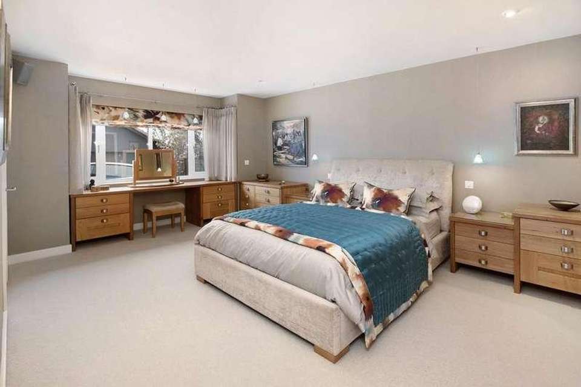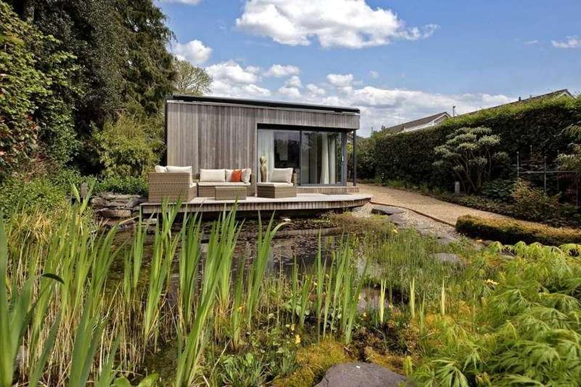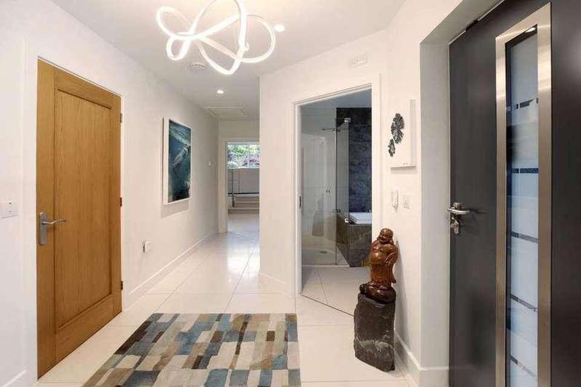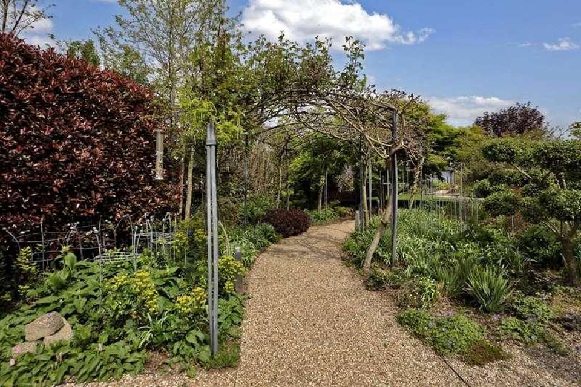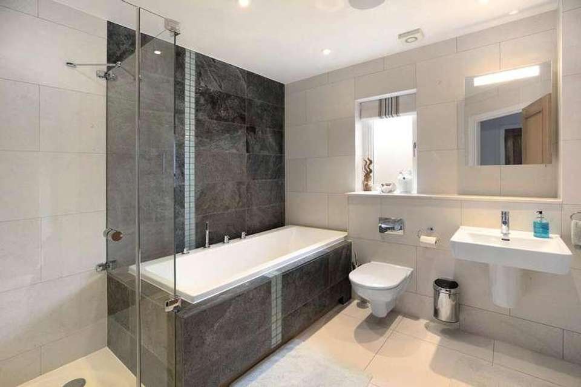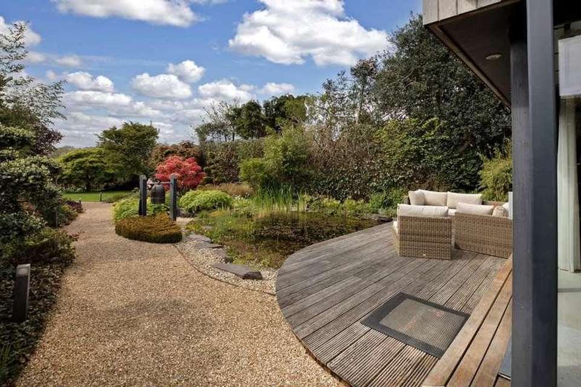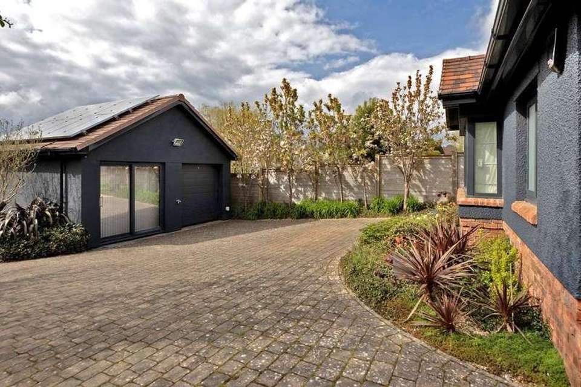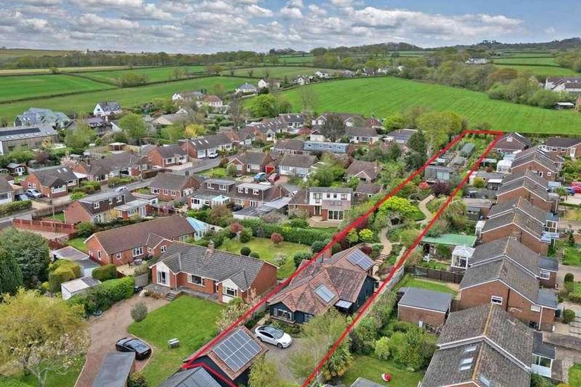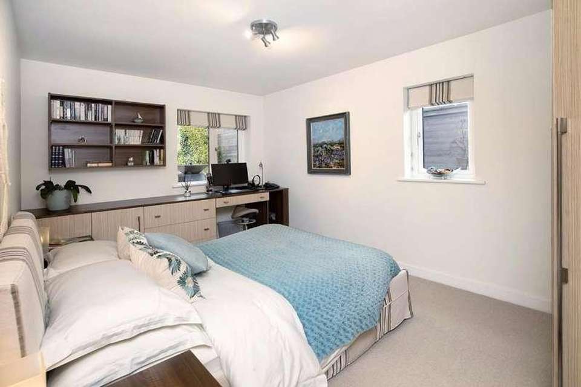2 bedroom bungalow for sale
EX5 1HYbungalow
bedrooms

Property photos
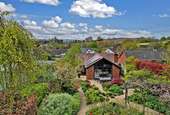
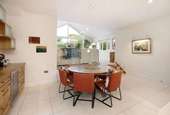

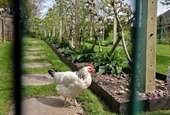
+17
Property description
Littlefield is a high specification, sustainable detached property constructed in 2010 for the current owners, by Heritage Homes. It has been recently upgraded with highest quality, modern aluminium double glazing with UV filtering glass to protect furniture and artwork from sun-fade, and dry fit roof, and is presented in pristine order throughout, both internally and externally. The focus is very much on flexible, environmentally-aware living, both in the house, as well as the stunning gardens, allowing the owners to live a high level of self-sufficiency without compromise to comfort, space and style. This lifestyle property offers the unique opportunity to live in a place of sanctuary, nature and beauty, with all the advantages of professional work-from-home facilities and a range of flexible living spaces, knowing that you are not costing the earth. Located on the fringes of the Village, at the end of a private drive shared with one other property. The current owners enjoy it as a 2 bedroom bungalow, with a dressing room to the principal bedroom, however it could easily be returned to a 3 bedroom property, as per the original planning permission, with expansive storage space in the large Master bedroom itself. In addition, one half of the double garage has already been fully insulated, floored and decorated, with heating and loft access with fitted ladder. This space has previously been used as an office and 3rd/4th bedroom for guests, and is currently configured as a gym/craft space with storage behind professionally fitted sliding mirror doors. Half way up the secluded and beautifully designed 0.45 acre gardens, you find a large, top-specification eco garden building providing yet another very flexible living space. This building is fully plumbed and serviced, hard-wired to the internet and telephone and is currently fitted-out as a professional two-person business office by Strachan, complete with its own kitchenette with boiling/filtered water tap. It is fully insulated with electric underfloor heating and large double-glazed sliding doors. These overlook the raised, south-west facing deck area cantilevered over a lovely large wildlife pond with Japanese style waterfall and planting, and retractable sun awning. This is the perfect, private gin and tonic outdoor lounge, enjoying the last sunshine of the day and views across the village to the Halden Hills beyond. For those not seeking a professional work-from-home space of this size, the building can also be easily converted to a 4th/5th guest bedroom suite with shower-room and kitchenette (or a potentially lucrative AirBnB space), or a summer room, teenager independent living space or gaming den, gym/yoga retreat, or crafting room. The house benefits from solar panels, connected to a Tesla Powerwall II battery, providing clean reliable electricity increasing the properties energy independence and sustainability and providing an additional income. It has low-energy underfloor heating system throughout and an integrated sound system. The welcoming reception hallway, with large walk in cloaks cupboard, leads to all the rooms. The highly insulated loft has two access doors, both with professionally fitted drop-down ladders for convenience, and all the useable storage space is boarded, with lighting for storage, internet/wifi router etc. The wonderful open-plan kitchen/dining room/lounge sits to the rear of the property with each space cleverly zoned and distinct, while being fully connected and airy. The bespoke cooks kitchen is fitted with a comprehensive range of modern shaker style, part oak and part brushed steel units, beneath Silestone work surfaces, double Neff oven, 5 ring gas hob and extractor, integral fridge/freezer and dishwasher and practical island unit. From the dining area, with matching fitted furniture and well-designed lighting, steps lead up to the sitting room with feature fireplace and wood burning stove, plus full height glass and patio doors with ever-changing views of the garden. The kitchen/dining has limestone floor, and the lounge has a pure wool carpet. The large, principal bedroom has been warmly decorated to cocoon and relax with carefully positioned lighting and a remote-controlled motorised blind mechanism built into the bay window, and pure wool carpet. It benefits from a modern ensuite shower room with hand-made feature mosaic tiles and limestone floor and main walls, with a designer bathroom suite and under-sink storage which matches the bedroom furniture. The dressing room is fully fitted with copious practical hanging space and drawers. The second bedroom is a good sized double with fitted wardrobes and pure wool carpet. It has wired internet and telephone point and both bedrooms have fully wired TV aerial and power sockets for wall-mounted screens facing the bed. The family bathroom brings together luxury slate and limestone walls and floor, with feature hand-made glass tiles, to stunning effect. It is fitted with a comfortable and stylish two-ended bath and a separate, bespoke glass shower cubicle as part of the designer suite. Both bathroom and master-ensuite have heated towel radiators with controls independent of the underfloor heating. Outside, to the front there is parking, an electric car charging point driven by the solar/battery and the parking/turning area and garage (which also houses the utility and laundry facilities). But it is as you go through or around the house to the back, you encounter the truly unique qualities of this property. Quite unexpectedly, you find yourself in a totally secluded, private 0.45 acre little bit of paradise. The rear gardens have been meticulously planned and landscaped with large patio adjoining the rear of the property with direct access from the large sliding door in the lounge. Steps lead up to a path that winds through carefully curated trees underplanted with shrubs, and successional perennials and grasses providing a series of vistas and spaces full of birds and bees, with a range of quiet seating areas to enjoy the views. The gardens are influenced by a fusion of Japanese and English Cottage planting, with a profusion of unusual acers. It has been brought together to be a colourful and restorative sanctuary at any time of the year. As you progress up the garden you discover a small lawn and then on to the Japanese-style pond, deck and eco garden building which appears to be the end of the property. However, walking around the garden building reveals the self-sufficient productive garden with shed, greenhouse, composting area, 5000L water harvesting tank, large raised beds with solar irrigation, with professionally constructed fruit and vegetable cages and a fully stocked orchard with wide variety of fruit, enclosed for safe housing of chickens. It is a growers delight as it is, but can be easily converted to a mini low-maintenance woodland for the ultimate relaxing space, a childrens play area, or any number of other uses for those seeking to enjoy the garden without too much gardening! There is also the possibility to reduce the size of this upper productive garden with no detriment to the peace, utility and tranquillity of the main garden space and buildings, should a buyer wish to explore this option. In truth, the agent's words cannot do the quality and beauty of the garden any sort of justice, so do please ask us for a video link showing the garden through the seasons.
Council tax
First listed
Over a month agoEX5 1HY
Placebuzz mortgage repayment calculator
Monthly repayment
The Est. Mortgage is for a 25 years repayment mortgage based on a 10% deposit and a 5.5% annual interest. It is only intended as a guide. Make sure you obtain accurate figures from your lender before committing to any mortgage. Your home may be repossessed if you do not keep up repayments on a mortgage.
EX5 1HY - Streetview
DISCLAIMER: Property descriptions and related information displayed on this page are marketing materials provided by Wilkinson Grant. Placebuzz does not warrant or accept any responsibility for the accuracy or completeness of the property descriptions or related information provided here and they do not constitute property particulars. Please contact Wilkinson Grant for full details and further information.



