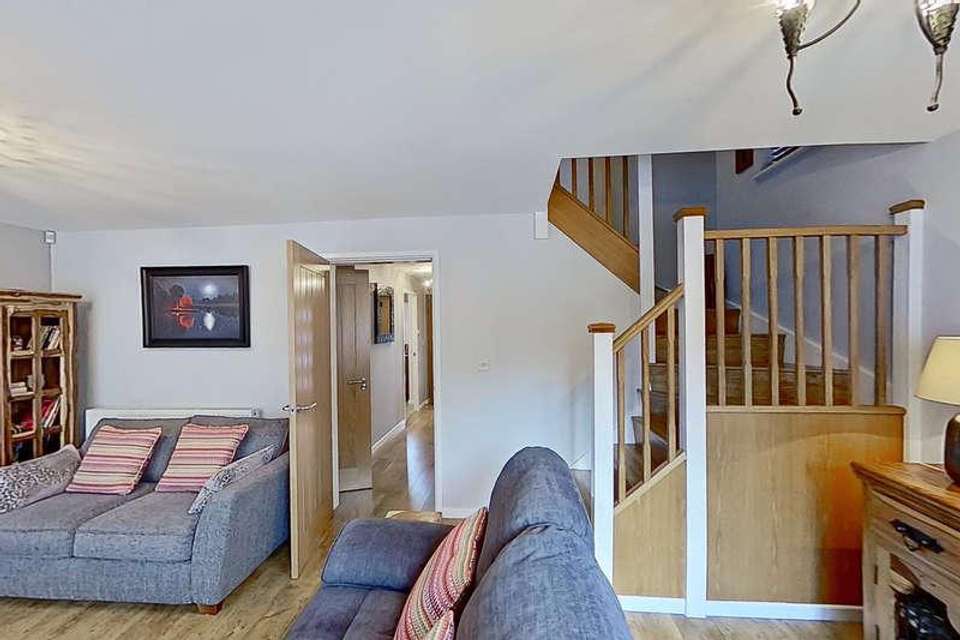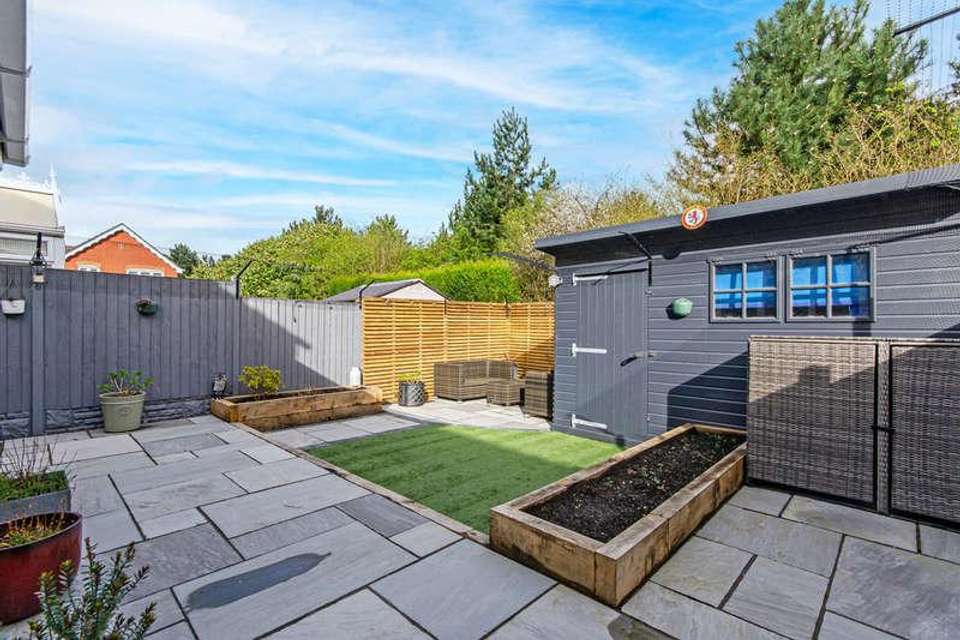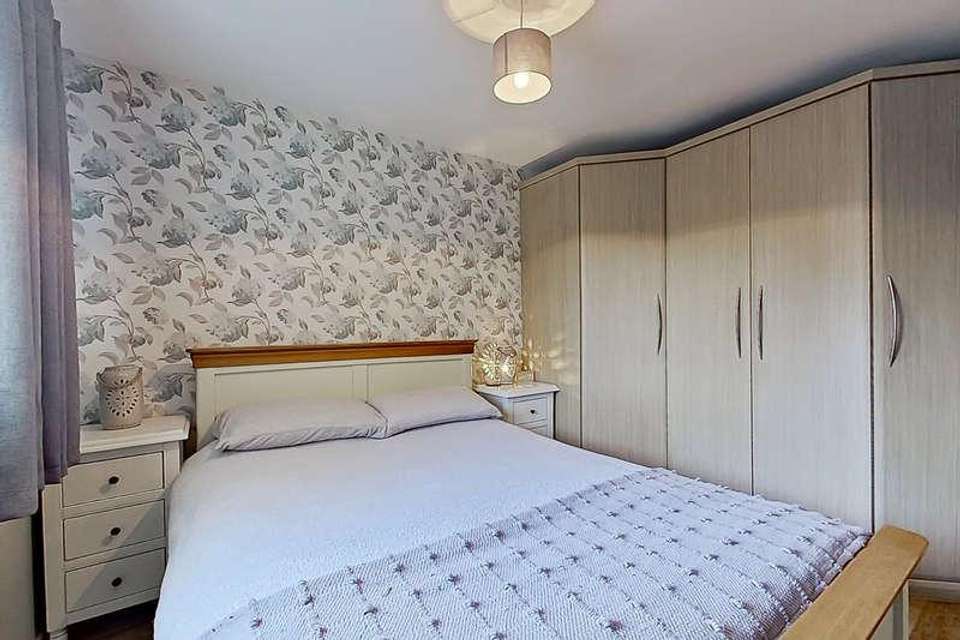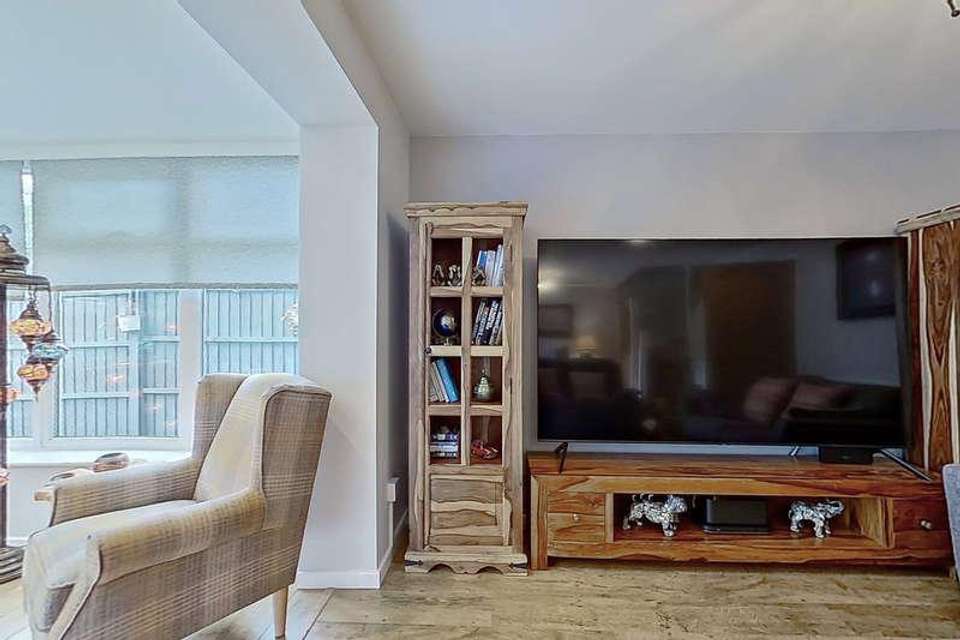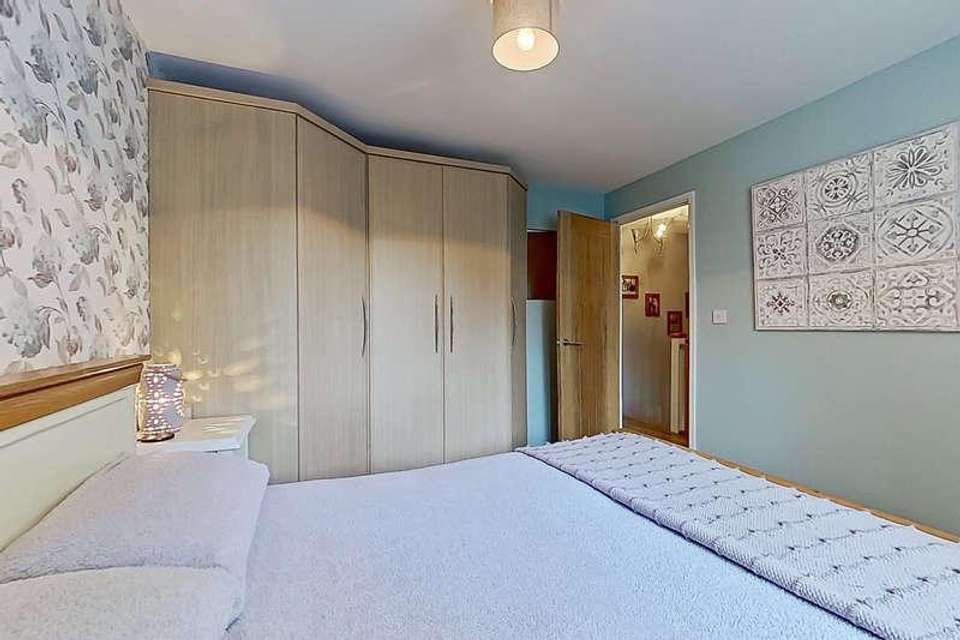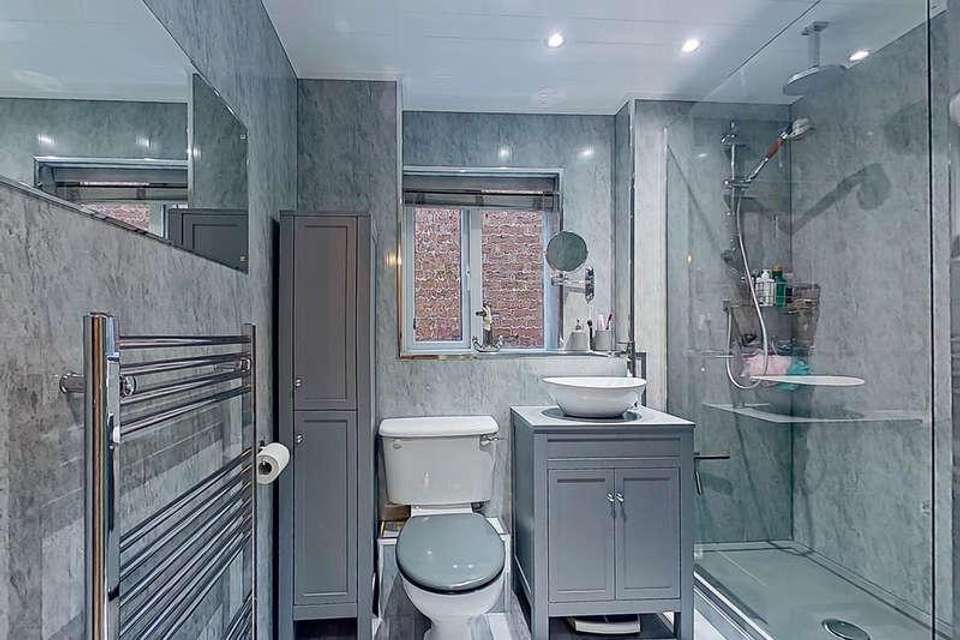3 bedroom detached house for sale
Dosthill, B77detached house
bedrooms
Property photos




+26
Property description
Nestled in a peaceful and green neighborhood, this immaculate detached property is a true gem for families and couples alike. Boasting two reception rooms and three double bedrooms, this home offers a perfect blend of comfort and elegance.The first reception room features charming wood floors and a delightful garden view, creating a warm and inviting atmosphere. The second reception room is open-plan with wood floors and provides seamless access to the beautifully landscaped rear garden, offering a perfect space for relaxation and entertaining.The modern kitchen, equipped with top-of-the-line appliances and recently refurbished, is a culinary enthusiast's dream. The three double bedrooms each come with their own unique features, such as built-in wardrobes, natural light, and en-suite facilities in the master bedroom.Externally, this property boasts a double driveway, providing ample parking space for residents and guests. With walking routes nearby and a quiet ambiance, this home offers a serene retreat from the hustle and bustle of city life.Don't miss the opportunity to make this charming property your own and experience the joy of peaceful living in this desirable location. Approach via block paved double driveway, door into:- HALLWAY Central heating radiator, wooden oak effect flooring, doors off to:- DINING ROOM 7' 8" x 11' (2.34m x 3.35m) Double glazed window to front and central heating radiator. KITCHEN 13' 11" x 7' (4.24m x 2.13m) With feature radiator, double glazed door to side, wall and base units with work surfaces, Smeg induction hob, glass splash back, micro oven, electric oven, integrated fridge/freezer, integrated dishwasher, sink with mixer tap, laminate flooring and double glazed window to front. UNDER STAIRS UTILITY 5' 8" x 8' 0" (1.73m x 2.44m) With plumbing for washing machine, space for tumble dryer. GUEST WC With low level wc, wash hand basin, central heating radiator, double glazed window to side. LOUNGE 11' 5" x 19' 1" (3.48m x 5.82m) With central heating radiator, laminate flooring, double glazed window to rear, open to:- SUN ROOM 11' 3" x 11' 5" (3.43m x 3.48m) With double glazed windows overlooking the garden, spotlights and central heating radiator. LANDSCAPED REAR GARDEN Having paved patio area, artificial grass, shed with power and lighting and side gated access. FIRST FLOOR LANDING Doors off to:- BEDROOM ONE 11' x 14' 3" (3.35m x 4.34m) With double glazed window to front, fitted wardrobes, laminate flooring, central heating radiator. EN SUITE With wash hand basin, double glazed window to front, tiled effect flooring, low level wc, tiled walls, mixer shower and glazed screening. SHOWER ROOM Double glazed window to side, wash hand basin, walk-in double shower with glazed screen and mixer shower, wash hand basin with vanity, stainless steel towel rail, low level wc, airing cupboard. BEDROOM TWO 10' 2" x 11' 2" (3.1m x 3.4m) Double glazed window to rear, central heating radiator, laminate flooring, fitted wardrobes. BEDROOM THREE 7' 11" x 8' 7" into wardrobes 6' 8" to the wardrobes (2.41m x 2.62m) Double glazed window to rear, central heating radiator. Council Tax Band D - Tamworth Predicted mobile phone coverage and broadband services at the property:-Mobile coverage - voice available for EE, Three, O2 and Vodafone and data available for EE, Three and Vodafone.Broadband coverage:-Broadband Type = Standard Highest available download speed 6 Mbps. Highest available upload speed 0.7 Mbps.Broadband Type = Superfast Highest available download speed 66 Mbps. Highest available upload speed 16 Mbps.Networks in your area - Openreach FIXTURES AND FITTINGS as per sales particulars.TENUREThe Agent understands that the property is freehold. However we are still awaiting confirmation from the vendors Solicitors and would advise all interested parties to obtain verification through their Solicitor or Surveyor. GREEN AND COMPANY has not tested any apparatus, equipment, fixture or services and so cannot verify they are in working order, or fit for their purpose. The buyer is strongly advised to obtain verification from their Solicitor or Surveyor. Please note that all measurements are approximate.If you require the full EPC certificate direct to your email address please contact the sales branch marketing this property and they will email the EPC certificate to you in a PDF formatWANT TO SELL YOUR OWN PROPERTY?CONTACT YOUR LOCAL GREEN & COMPANY BRANCH ON 01827 68444
Interested in this property?
Council tax
First listed
Over a month agoDosthill, B77
Marketed by
Green & Company 13 Colehill,Tamworth,Staffordshire,B79 7HECall agent on 01827 68444
Placebuzz mortgage repayment calculator
Monthly repayment
The Est. Mortgage is for a 25 years repayment mortgage based on a 10% deposit and a 5.5% annual interest. It is only intended as a guide. Make sure you obtain accurate figures from your lender before committing to any mortgage. Your home may be repossessed if you do not keep up repayments on a mortgage.
Dosthill, B77 - Streetview
DISCLAIMER: Property descriptions and related information displayed on this page are marketing materials provided by Green & Company. Placebuzz does not warrant or accept any responsibility for the accuracy or completeness of the property descriptions or related information provided here and they do not constitute property particulars. Please contact Green & Company for full details and further information.






