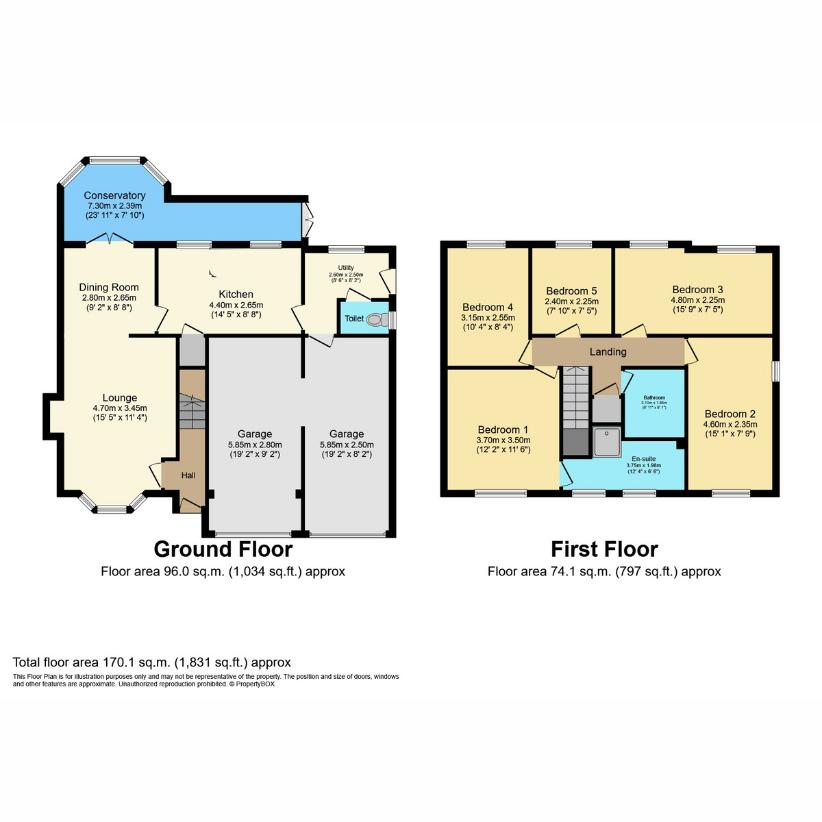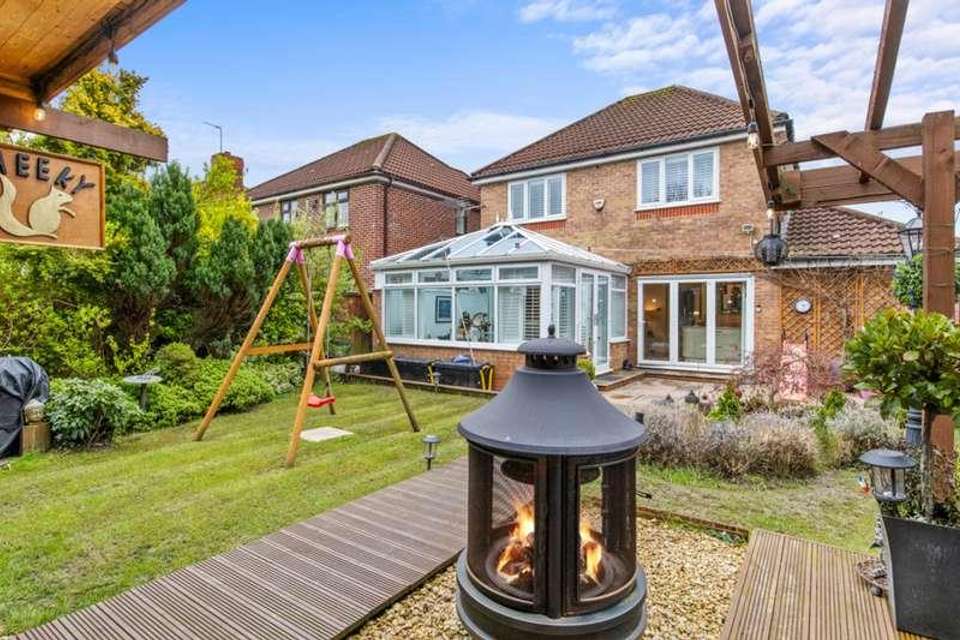4 bedroom detached house for sale
Rushden, NN10detached house
bedrooms

Property photos




+28
Property description
It is a pleasure to introduce to the market this beautifully presented four-bedroom detached family home with a twist. With four double bedrooms, a homely living room, open-plan kitchen / living area at the back and a bright conservatory this has everything you need for family living. The twist is, it has a fully equipped, timber framed bar and seating area at the back with electricity, wi-fi and a TV for the ultimate in outdoor entertaining. The owners describe it themselves as a party house! Upon entry there is a small entrance hall housing a downstairs WC. To the right is a homely living room with large front window. At the rear is the kitchen / diner which has a stunning modern fitted kitchen with island unit and integrated appliances, including a Smeg coffee machine which I can assure you makes a top notch cappuccino! There is also a handy utility room at the back of the kitchen. Completing downstairs is a bright and airy conservatory with heating that can be used all year round. Upstairs there is an ensuite master bedroom and three more double bedrooms, plus a modern family bathroom. There is also loft space for storage. To the front is spacious driveway. To the rear is the picturesque garden which is made private by the tree-line at the back. There is an outside seating area as well as a sheltered seating area next to the fully equipped bar. The property also benefits from gas central heating and uPVC double glazing. Tenure - Freehold Council tax band E EPC Rating TBC Porch Entrance Hall Living Room Downstairs WC Kitchen / Living area Conservatory Utility Room Landing Master Bedroom Ensuite Bedroom 2 Bedroom 3 Bedroom 4 Family bathroom Disclaimer: DISCLAIMER: Whilst these particulars are believed to be correct and are given in good faith, they are not warranted, and any interested parties must satisfy themselves by inspection, or otherwise, as to the correctness of each of them. These particulars do not constitute an offer or contract or part thereof and areas, measurements and distances are given as a guide only. Photographs depict only certain parts of the property. Nothing within the particulars shall be deemed to be a statement as to the structural condition, nor the working order of services and appliances.
Interested in this property?
Council tax
First listed
Over a month agoRushden, NN10
Marketed by
The Property Experts 13 Hanover Square,Mayfair,London,W1S 1HTCall agent on 0203 819 7997
Placebuzz mortgage repayment calculator
Monthly repayment
The Est. Mortgage is for a 25 years repayment mortgage based on a 10% deposit and a 5.5% annual interest. It is only intended as a guide. Make sure you obtain accurate figures from your lender before committing to any mortgage. Your home may be repossessed if you do not keep up repayments on a mortgage.
Rushden, NN10 - Streetview
DISCLAIMER: Property descriptions and related information displayed on this page are marketing materials provided by The Property Experts. Placebuzz does not warrant or accept any responsibility for the accuracy or completeness of the property descriptions or related information provided here and they do not constitute property particulars. Please contact The Property Experts for full details and further information.
































