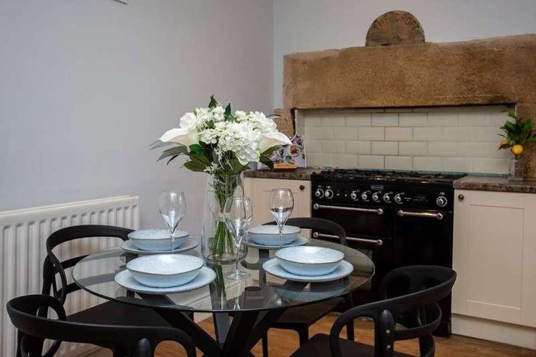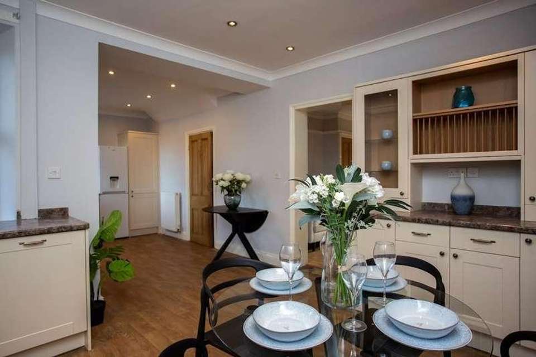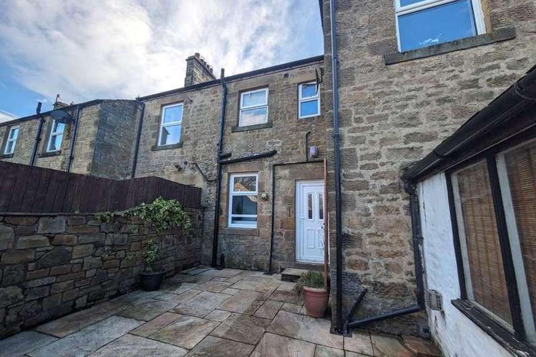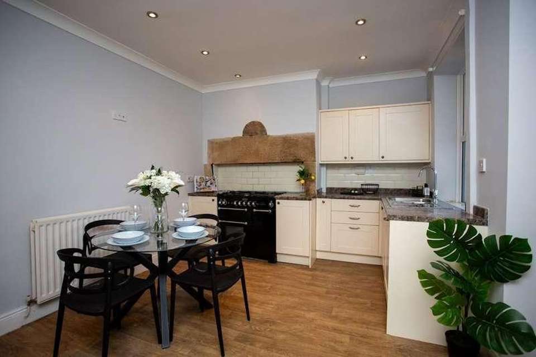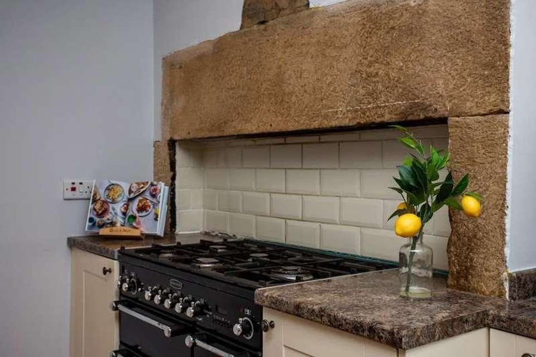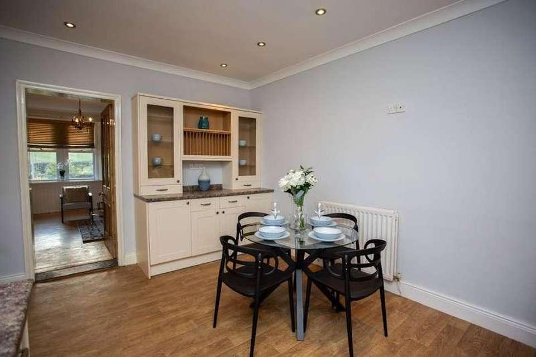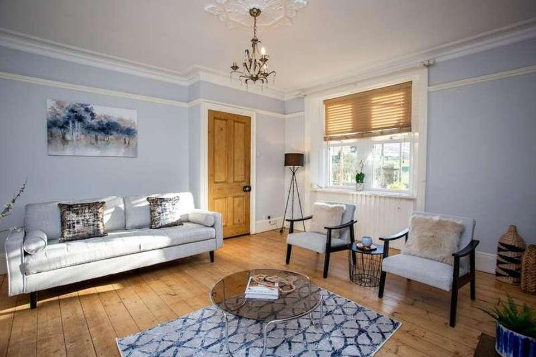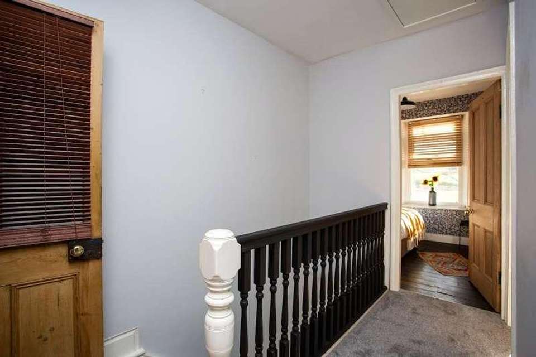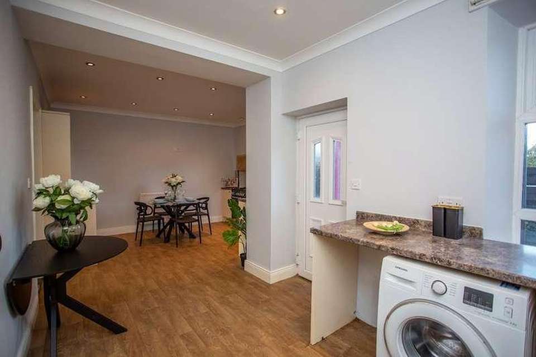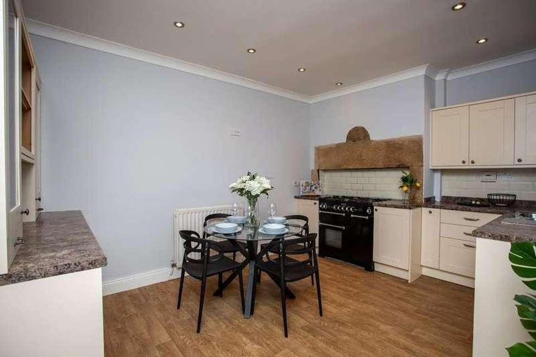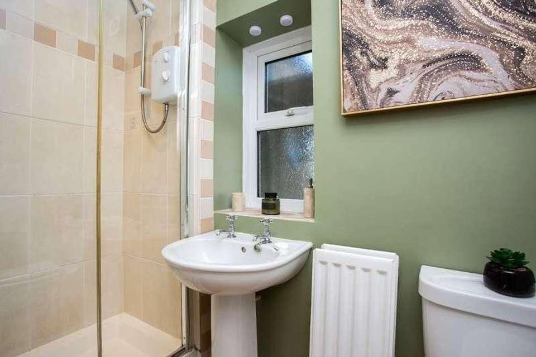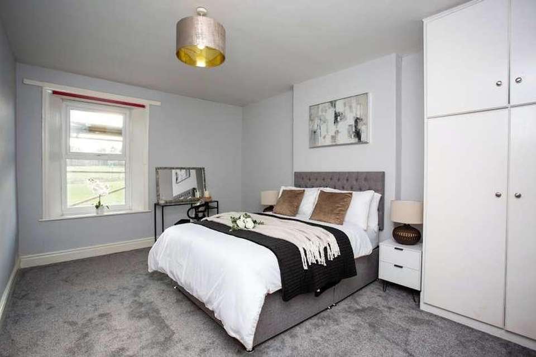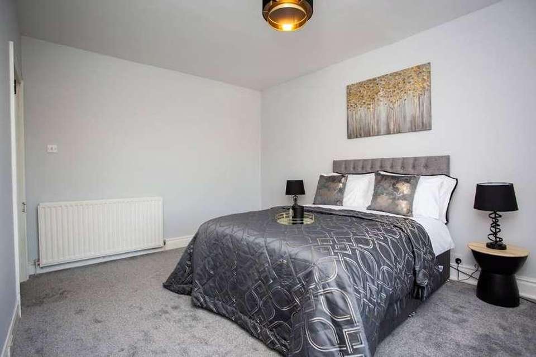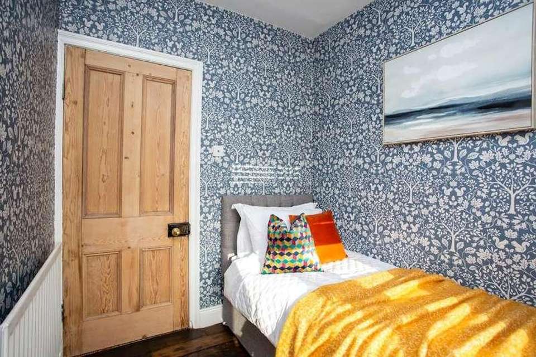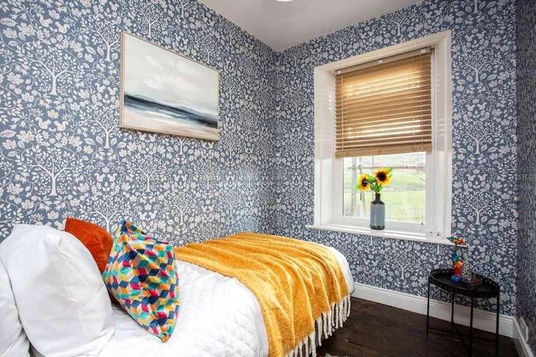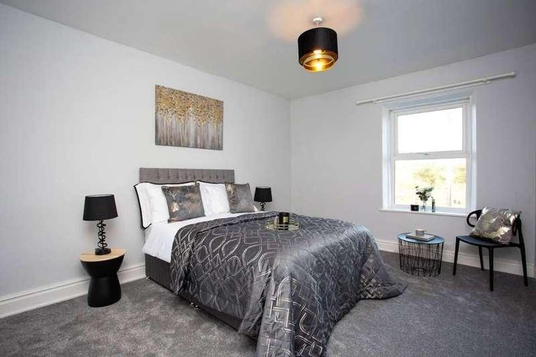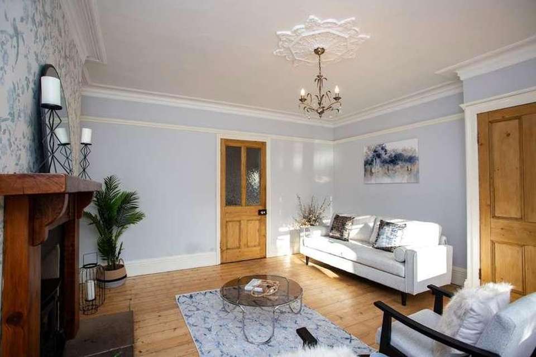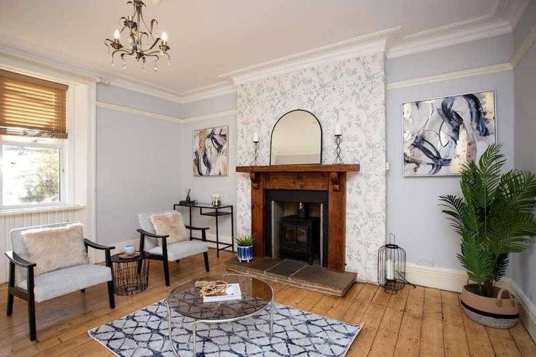3 bedroom property for sale
NE48 2JYproperty
bedrooms
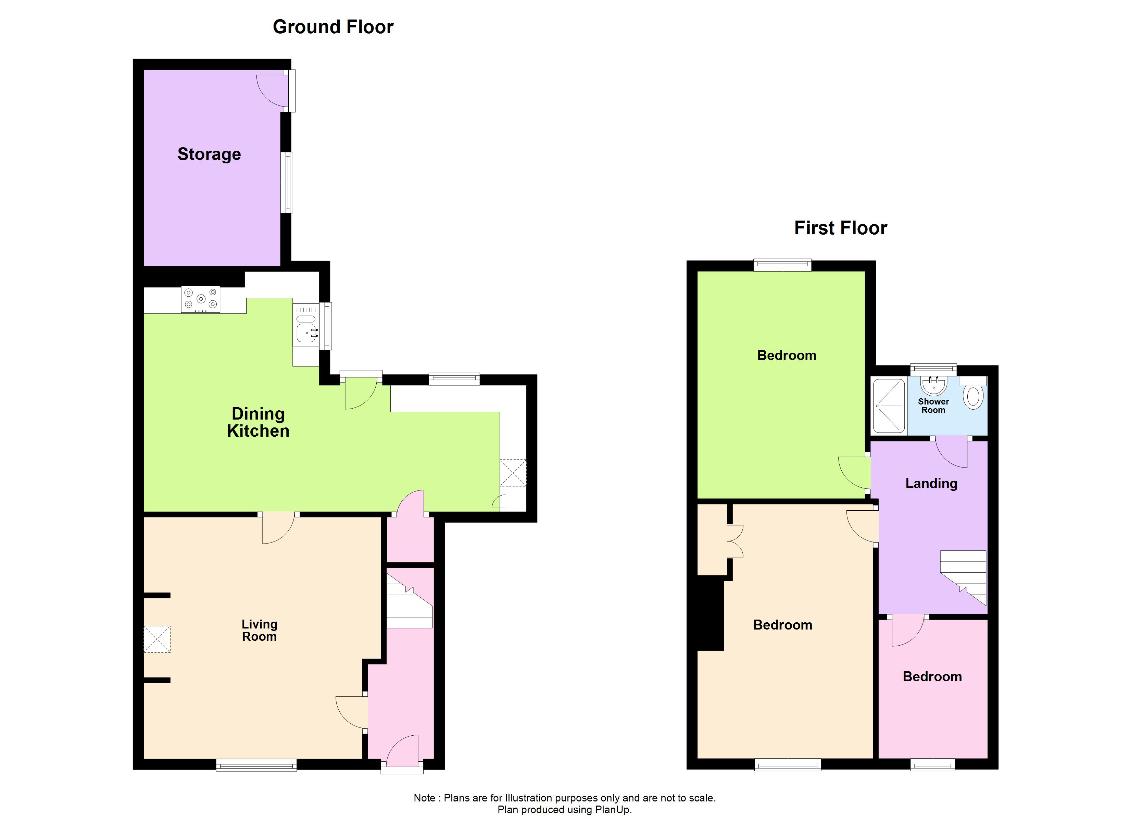
Property photos

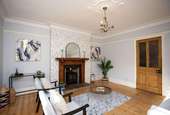
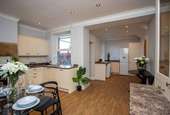
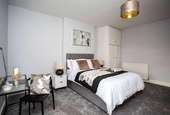
+18
Property description
BRIEFLY COMPRISING; GROUND FLOOR ENTRANCE HALL uPVC front door. Stairs to first floor. LIVING ROOM 15' x 14'8" (4.57m x 4.47m) (maximum measurement) A well-proportioned room with feature fireplace with raised stone hearth with strove (untested). Polished timber flooring throughout. Ornate cornice ceiling and ceiling rose. DINING KITCHEN 23'6" x 14'9" (7.16m x 4.5m) (maximum measurement) A generous sized room providing ample fitted wall and floor units including several display cabinets, with worktops incorporating a one and a half stainless steel sink with single drainer and mixer tap over. The double oven/five gas hob Range style cooker is included in the sale with tiled splash back. Plumbing for washing machine. Spacious dining area and uPVC rear door. Large walk-in understairs storage cupboard. FIRST FLOOR LANDING Slingsby ladder to loft space. (In a clockwise direction:) SINGLE BEDROOM THREE 8'5" x 6'7" (2.57m x 2m) To the front with pleasant outlook. DOUBLE BEDROOM ONE 15'9" x 11'5" (4.8m x 3.48m) A spacious bedroom to the front with excellent rural views. DOUBLE BEDROOM TWO 14'9" x 10'10" (4.5m x 3.3m) To the rear with a very pleasant outlook. SHOWER ROOM Double shower cubicle, pedestal wash hand basin, low level WC and tiled splash back. EXTERNALLY WORKSHOP 12' x 8'5" (3.66m x 2.57m) GARDENS To the front is a pleasant garden area with lawened area, bushes, shrubs and flower beds. A shared stone path leads up to a patio and front door. To the rear is a large enclosed stone flagged patio garden with high boundaries. Beyond is parking for two cars. SERVICES Mains electricity, mains water and mains drainage are connected. Oil central heating to radiators also supplying the domesitc hot water. TENURE Freehold. NOTES All brand new fitted carpets, curtains and blinds are included in the sale. COUNCIL TAX BAND: B. REFERRAL FEES In accordance with the Estate Agents (Provision of Information) Regulations 1991 and the Consumer Protection from Unfair Trading Regulations 2008, we are obliged to inform you that this Company may offer the following services to sellers and purchasers from which we may earn a related referral fee from on completion, in particular the referral of: Conveyancing where typically we can receive an average fee of 100.00 incl of VAT. Surveying services we can typically receive an average fee of 90.00 incl VAT. Mortgages and related products our average share of a commission from a broker is typically an average fee of 120.00 incl VAT, however this amount can be proportionally clawed back by the lender should the mortgage and/or related product(s) be cancelled early. Removal Services we can typically receive an average fee of 60 incl of VAT.
Council tax
First listed
2 weeks agoNE48 2JY
Placebuzz mortgage repayment calculator
Monthly repayment
The Est. Mortgage is for a 25 years repayment mortgage based on a 10% deposit and a 5.5% annual interest. It is only intended as a guide. Make sure you obtain accurate figures from your lender before committing to any mortgage. Your home may be repossessed if you do not keep up repayments on a mortgage.
NE48 2JY - Streetview
DISCLAIMER: Property descriptions and related information displayed on this page are marketing materials provided by Andrew Coulson. Placebuzz does not warrant or accept any responsibility for the accuracy or completeness of the property descriptions or related information provided here and they do not constitute property particulars. Please contact Andrew Coulson for full details and further information.





