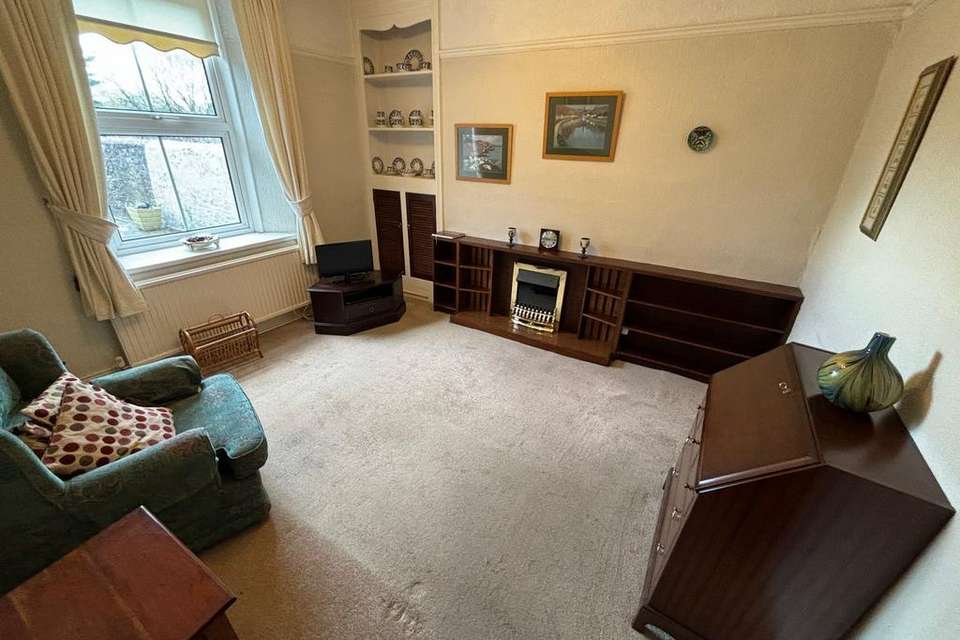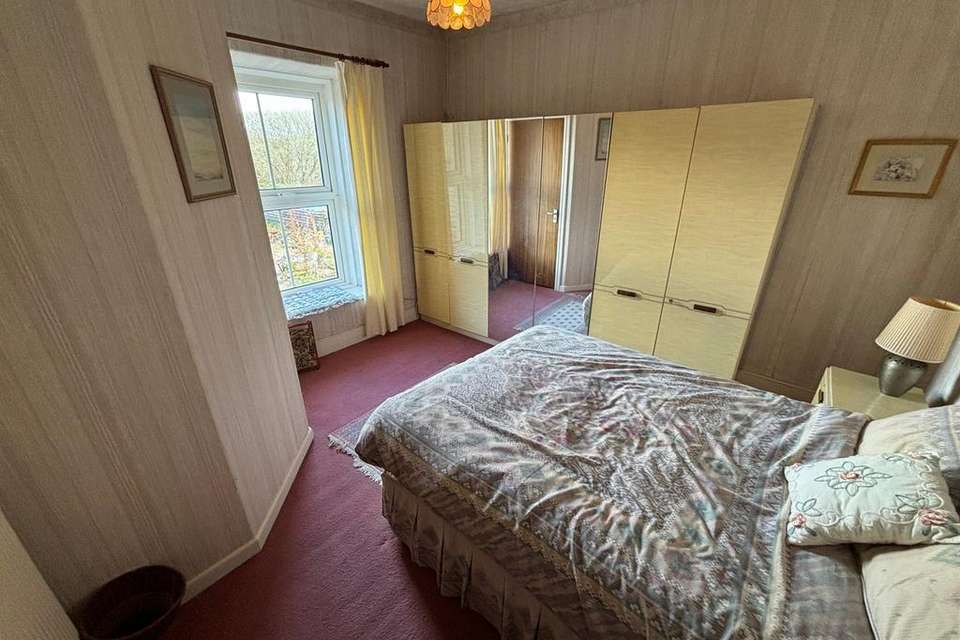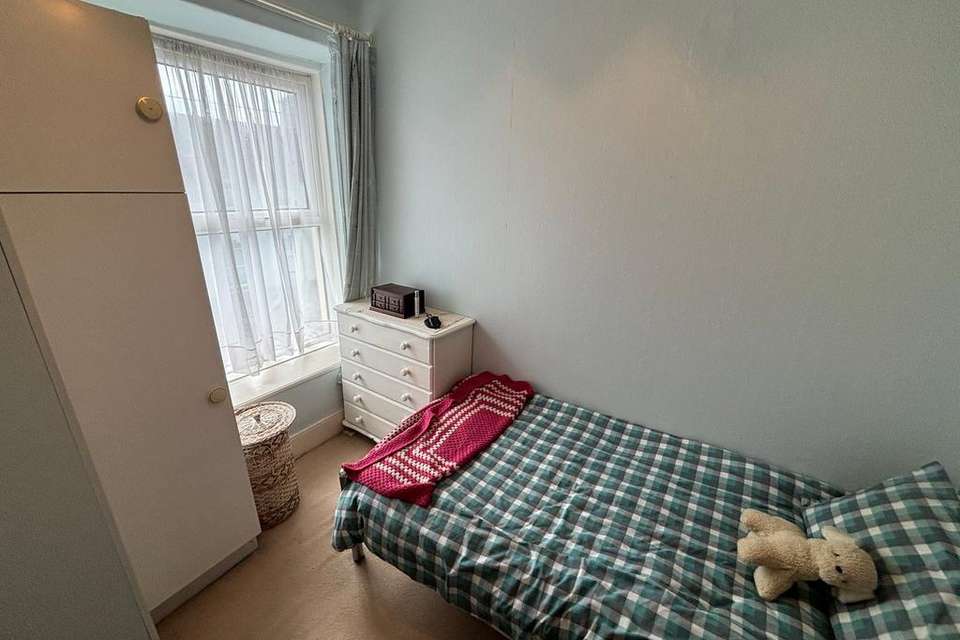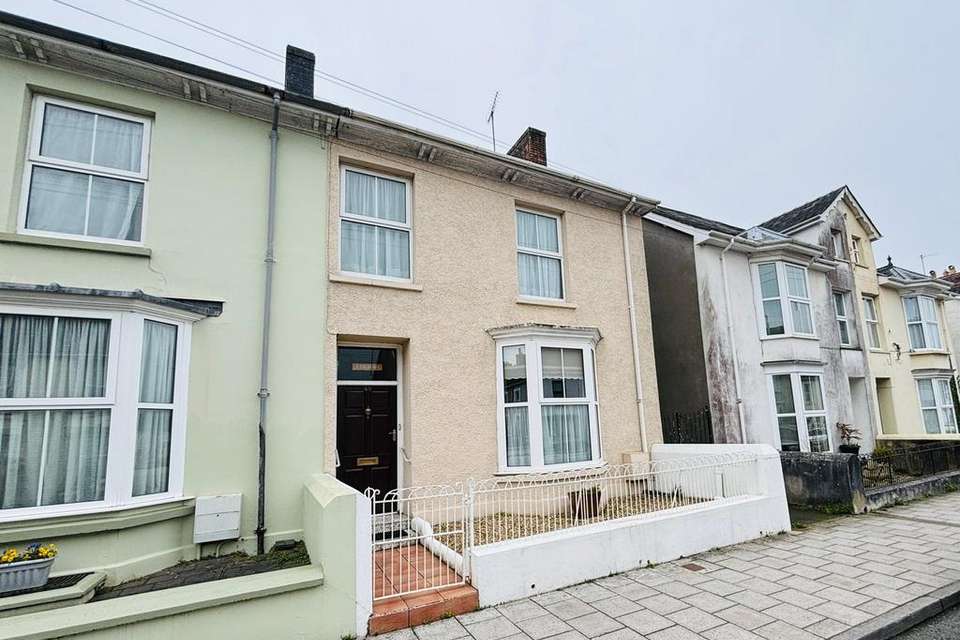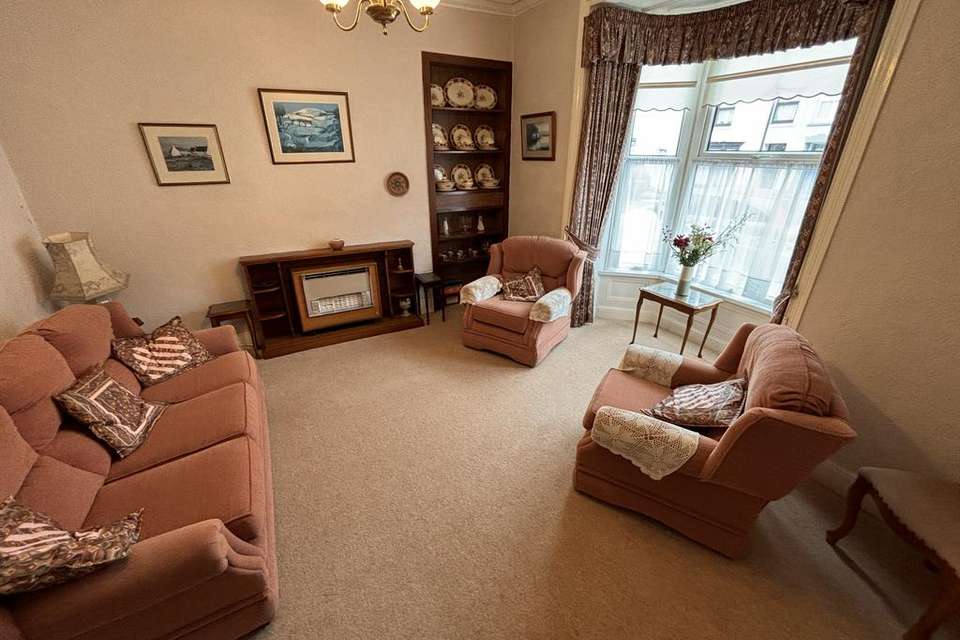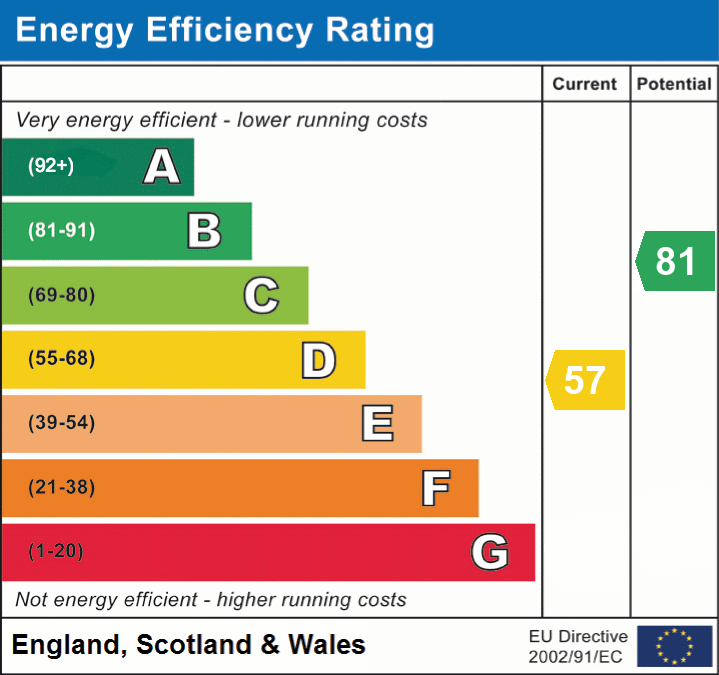3 bedroom semi-detached house for sale
Lampeter, SA48semi-detached house
bedrooms
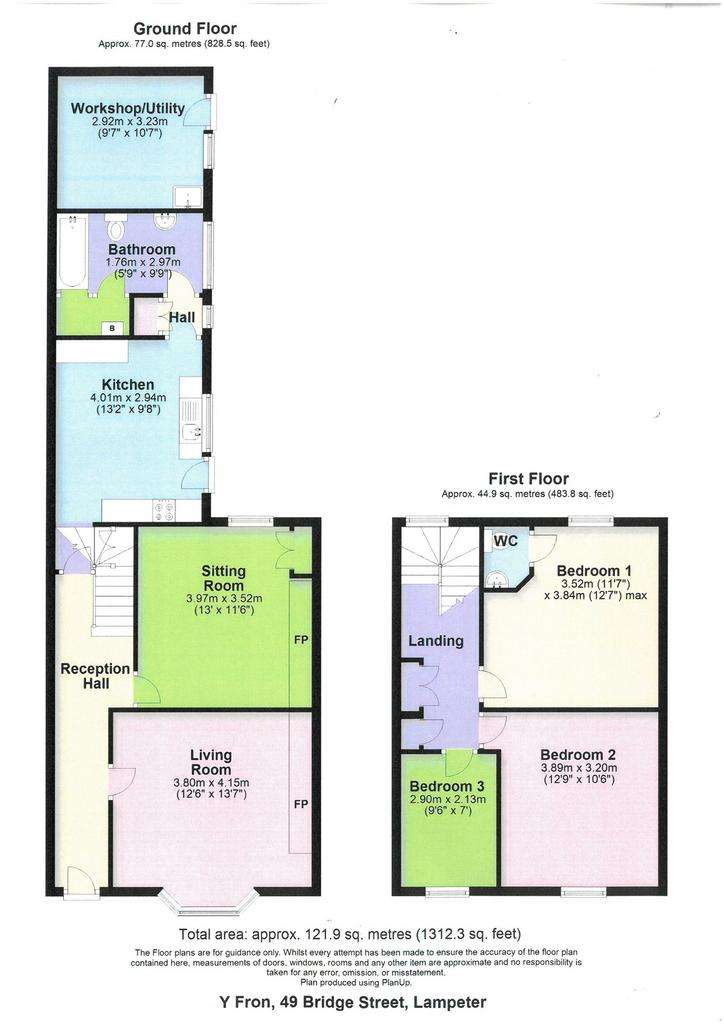
Property photos

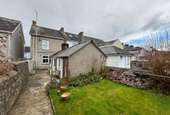
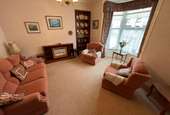

+11
Property description
* No onward chain * An attractive and traditional semi detached Town House * Deceptive 3 bedroomed Family proportioned accommodation * Benefiting from mains gas central heating and double glazing * Full of original charm and character * Further potential for conversion into loft (s.t.c.) * Low maintenance Town living* Enclosed rear garden laid mostly to lawn with various shrubs * Parking to the rear via a shared service lane* Convenient Town Centre location * Town living at its best - Amenities on your doorstep * A well presented and appointed Town property * Backing on and enjoying views over the to the University of Wales Trinity Saint David Campus grounds * Desirable residential district of Lampeter * Early viewing recommended - Contact us today
We are informed by the current Vendors that the property benefits from mains water, mains electricity, mains drainage, mains gas central heating, double glazing.
LOCATION
Lampeter is a bustling University Town located in the heart of the Teifi Valley, 12 miles inland from the Georgian and Harbour Town of Aberaeron and 20 or so miles North from Carmarthen, to the immediate South. Lampeter offers a wide range of amenities with business and leisure facilities, including both Junior and Secondary Schooling, Supermarkets, Doctors Surgery, Chemists, Places of Worship, Dentists and Bank.
GENERAL DESCRIPTION
A traditional semi detached Town House offering comfortable 3 bedroomed accommodation and benefiting from mains gas central heating and double glazing. The property enjoys a centre of Town location with an enclosed rear garden offering off street parking and a level lawned area. It enjoys views and backs onto the University ground providing privacy and also a great outlook.
I all it would perfectly suit Family accommodation and being within level walking distance to all everyday amenities.
THE ACCOMMODATION
The accommodation at present offers more particularly the following.
RECEPTION HALL
Accessed via a solid front entrance door with fan light over, staircase to the first floor accommodation with understairs storage cupboard, radiator.
LIVING ROOM
13' 7" x 12' 6" (4.14m x 3.81m) into bay. With radiator, alcove fitted shelving, gas fire with timber surround.
SITTING ROOM
13' 0" x 11' 6" (3.96m x 3.51m). With radiator, electric fire with surround, alcove built-in cabinets.
KITCHEN
13' 2" x 9' 8" (4.01m x 2.95m). A Pine fitted Kitchen with a good range of wall and floor units with work surfaces over, 1 1/2 sink and drainer unit with mixer tap, integrated electric oven, 4 ring gas hob with extractor hood over, rear entrance door.
INNER HALL
With large pantry cupboard.
BATHROOM
Having a 3 piece suite comprising of panelled bath with shower over, low level flush w.c., pedestal wash hand basin, radiator, boiler cupboard housing the Valliant combi boiler.
FIRST FLOOR
LANDING
With access to the loft space via a drop down ladder. The loft offers great conversion potential to create a further Bedroom accommodation (subject to consent).
REAR BEDROOM 1
12' 7" x 11' 7" (3.84m x 3.53m). With radiator.
EN-SUITE TO BEDROOM 1
Comprising of a low level flush w.c. and a pedestal wash hand basin.
FRONT BEDROOM 2
12' 9" x 10' 6" (3.89m x 3.20m). With radiator.
FRONT BEDROOM 3
9' 6" x 7' 0" (2.90m x 2.13m). With radiator.
EXTERNALLY
WORKSHOP/UTILITY
With a Belfast sink, plumbing and space for automatic washing machine and fitted shelving.
GARDEN
An enclosed stone walled garden enjoying a concreted patio are that leads onto a level lawned garden with concreted pathway leading onto the parking area that enjoys access via a shared service lane. The garden has been well kept and cared for over the last few years and offers a haven within the Town. To the rear of the garden lies the University grounds offering fantastic rural views.
GARDEN (SECOND IMAGE)
VIEWS TO REAR
FRONT OF PROPERTY
REAR OF PROPERTY
AGENT'S COMMENTS
A convenient Town Centre property offering deceptive accommodation and off street parking.
TENURE AND POSSESSION
We are informed the property is of Freehold Tenure and will be vacant on completion. No onward chain.
COUNCIL TAX
The property is listed under the Local Authority of Ceredigion County Council. Council Tax Band for the property - 'D'.
MONEY LAUNDERING REGULATIONS
The successful Purchaser will be required to produce adequate identification to prove their identity within the terms of the Money Laundering Regulations. Appropriate examples include Passport/Photo Driving Licence and a recent Utility Bill. Proof of funds will also be required or mortgage in principle papers if a mortgage is required.
We are informed by the current Vendors that the property benefits from mains water, mains electricity, mains drainage, mains gas central heating, double glazing.
LOCATION
Lampeter is a bustling University Town located in the heart of the Teifi Valley, 12 miles inland from the Georgian and Harbour Town of Aberaeron and 20 or so miles North from Carmarthen, to the immediate South. Lampeter offers a wide range of amenities with business and leisure facilities, including both Junior and Secondary Schooling, Supermarkets, Doctors Surgery, Chemists, Places of Worship, Dentists and Bank.
GENERAL DESCRIPTION
A traditional semi detached Town House offering comfortable 3 bedroomed accommodation and benefiting from mains gas central heating and double glazing. The property enjoys a centre of Town location with an enclosed rear garden offering off street parking and a level lawned area. It enjoys views and backs onto the University ground providing privacy and also a great outlook.
I all it would perfectly suit Family accommodation and being within level walking distance to all everyday amenities.
THE ACCOMMODATION
The accommodation at present offers more particularly the following.
RECEPTION HALL
Accessed via a solid front entrance door with fan light over, staircase to the first floor accommodation with understairs storage cupboard, radiator.
LIVING ROOM
13' 7" x 12' 6" (4.14m x 3.81m) into bay. With radiator, alcove fitted shelving, gas fire with timber surround.
SITTING ROOM
13' 0" x 11' 6" (3.96m x 3.51m). With radiator, electric fire with surround, alcove built-in cabinets.
KITCHEN
13' 2" x 9' 8" (4.01m x 2.95m). A Pine fitted Kitchen with a good range of wall and floor units with work surfaces over, 1 1/2 sink and drainer unit with mixer tap, integrated electric oven, 4 ring gas hob with extractor hood over, rear entrance door.
INNER HALL
With large pantry cupboard.
BATHROOM
Having a 3 piece suite comprising of panelled bath with shower over, low level flush w.c., pedestal wash hand basin, radiator, boiler cupboard housing the Valliant combi boiler.
FIRST FLOOR
LANDING
With access to the loft space via a drop down ladder. The loft offers great conversion potential to create a further Bedroom accommodation (subject to consent).
REAR BEDROOM 1
12' 7" x 11' 7" (3.84m x 3.53m). With radiator.
EN-SUITE TO BEDROOM 1
Comprising of a low level flush w.c. and a pedestal wash hand basin.
FRONT BEDROOM 2
12' 9" x 10' 6" (3.89m x 3.20m). With radiator.
FRONT BEDROOM 3
9' 6" x 7' 0" (2.90m x 2.13m). With radiator.
EXTERNALLY
WORKSHOP/UTILITY
With a Belfast sink, plumbing and space for automatic washing machine and fitted shelving.
GARDEN
An enclosed stone walled garden enjoying a concreted patio are that leads onto a level lawned garden with concreted pathway leading onto the parking area that enjoys access via a shared service lane. The garden has been well kept and cared for over the last few years and offers a haven within the Town. To the rear of the garden lies the University grounds offering fantastic rural views.
GARDEN (SECOND IMAGE)
VIEWS TO REAR
FRONT OF PROPERTY
REAR OF PROPERTY
AGENT'S COMMENTS
A convenient Town Centre property offering deceptive accommodation and off street parking.
TENURE AND POSSESSION
We are informed the property is of Freehold Tenure and will be vacant on completion. No onward chain.
COUNCIL TAX
The property is listed under the Local Authority of Ceredigion County Council. Council Tax Band for the property - 'D'.
MONEY LAUNDERING REGULATIONS
The successful Purchaser will be required to produce adequate identification to prove their identity within the terms of the Money Laundering Regulations. Appropriate examples include Passport/Photo Driving Licence and a recent Utility Bill. Proof of funds will also be required or mortgage in principle papers if a mortgage is required.
Interested in this property?
Council tax
First listed
4 weeks agoEnergy Performance Certificate
Lampeter, SA48
Marketed by
Morgan & Davies - Lampeter 12 Harford Square Lampeter SA48 7DTPlacebuzz mortgage repayment calculator
Monthly repayment
The Est. Mortgage is for a 25 years repayment mortgage based on a 10% deposit and a 5.5% annual interest. It is only intended as a guide. Make sure you obtain accurate figures from your lender before committing to any mortgage. Your home may be repossessed if you do not keep up repayments on a mortgage.
Lampeter, SA48 - Streetview
DISCLAIMER: Property descriptions and related information displayed on this page are marketing materials provided by Morgan & Davies - Lampeter. Placebuzz does not warrant or accept any responsibility for the accuracy or completeness of the property descriptions or related information provided here and they do not constitute property particulars. Please contact Morgan & Davies - Lampeter for full details and further information.





