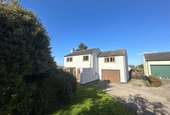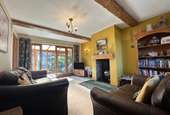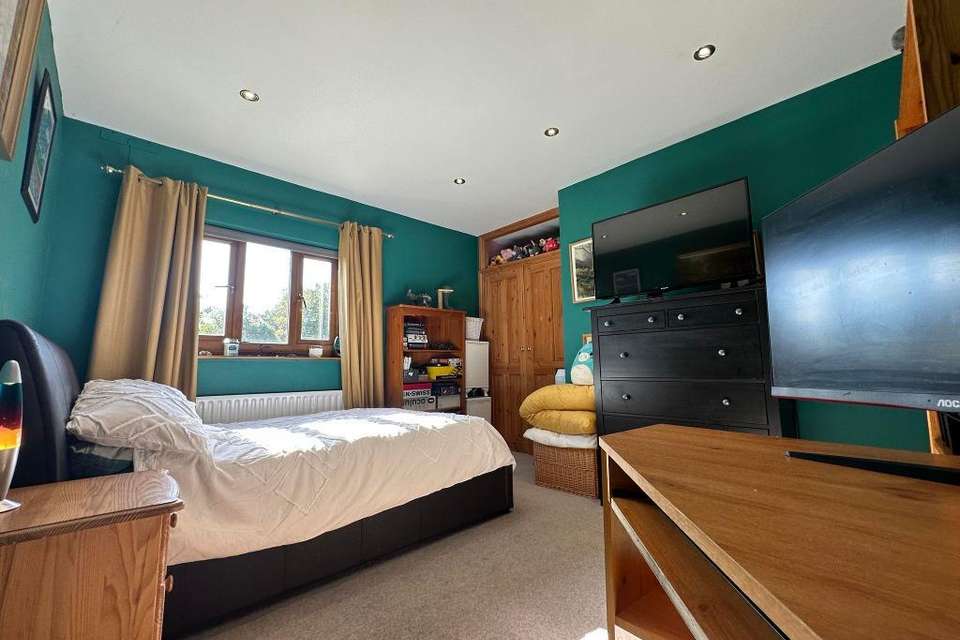4 bedroom detached house for sale
Overton LA3detached house
bedrooms
Property photos




+21
Property description
Council tax band: D
This impressive four bedroom detached family home boasts of spacious living throughout and stunning views to the front and rear elevation. The accommodations is uPVC double glazed and GCH whilst briefly comprising of: entrance hallway, welcoming lounge with a wood burner and access into the calming conservatory which overlooks the front garden, large fitted kitchen with space for a dining table and a handy study to the front of the property. The staircase will lead you to the first floor landing, three double bedroom with the master boasting of size and a three piece shower room suite, a further good size single bedroom and a elegant three piece family bathroom suite. Externally, off-road parking is available and the unique selling point is the garden with a pond and various shrubs, trees, plants and space for table and chairs, you can sit and watch sun set over the River Lune estuary. To the rear, the current owners use this space as storage; however this space can be easily renovated into a beautiful garden area overlooking Overton. We highly recommend an internal viewing to appreciate the size and standard of the property.Baldmead is situated in the village of Overton which is on the Lune Estuary; the property is set back on a private road and benefits from only one other property on the road. The rural village boasts of long history, and consists of a well regarded primary school and a local ale pub with dining. The property is just off the Heysham by-pass which will connect you to the Bay Gateway providing access to the M6 motorway. Overton also benefits from a historic church with views over Glasson Dock.Front Elevation Detached property. Driveway providing off-road parking. Beautiful private garden boasts of various shrubs, plants, trees and flowers. Private seating area overlooking the Lune Estuary. Pond. Access to the rear elevation through wooden gates. Access to the garage operated by an electric up and over door. uPVC double glazed front door leading into;Hallway Single panel central heating radiator. Staircase leading to the first floor. Built in storage cupboard housed underneath the stairs. "Honeywell" thermostat housed onto the wall. Carpet. Ceiling light point. Power point.Lounge (4.79 x 3.56) uPVC double glazed windows to the rear elevation. uPVC double glazed sliding doors allowing access into the conservatory. Double and single panel central heating radiator. Wood burner. Wooden beams to the ceiling. Television point. Broadband point. Carpet. Power points. Wall light point. Ceiling light point.Conservatory (3.70 x 2.29) uPVC double glazed windows to the side and front elevation. uPVC double glazed sliding doors allowing access to the front garden. Power points. Two wall light points.Kitchen (4.30 x 4.17) uPVC double glazed windows to the rear and side elevation. Double panel central heating radiator. Large fitted kitchen with laminated working surfaces accommodated with white wooden cupboard doors. "Bosch" Oven/grill. "Arebos" Induction hob. "Electrolux" extractor fan. Pull out larder. Space for a cabinet fridge and dishwasher. Access to the garage. Partial tiling. Power points. Under cabinet lighting. Two ceiling light points.Garage (4.90 x 4.80) uPVC double glazed window and door to the rear elevation allowing access into the garden. Electric operated door. "Valliant" boiler housed onto the wall. Space for a washing machine, tower fridge freezer, dryer and a cabinet freezer. Main switch board housed onto the wall. Power points. Ceiling light point.Study (2.43 x 2.32) uPVC double glazed window to the front elevation. Single panel central heating radiator. Perfect space for a study or an office. Carpet. Power points. Ceiling light point.Landing uPVC double glazed window to the rear and side elevation. Single panel central heating radiator. Access to the loft. Carpet. Power points. Two ceiling light points.Bedroom One (4.76 x 4.70) uPVC double glazed windows to the front and rear elevation. Single panel central heating radiator. Double bedroom with space for bedside tables, chest of drawers, wardrobe unit and dressing table. Access to the en-suite. Carpet. Power points. Ten spot lights.En-Suite (1.80 x 1.60) Towel radiator. Three piece in white with WC, hand wash basin set into a vanity unit and walk in shower with waterfall effect. Illuminated mirror. Tiling floor to ceiling surround. Extractor fan. Two spot lights.Bedroom Two (3.88 x 3.53) uPVC double glazed window to the front elevation. Single panel central heating radiator. Double bedroom with fitted wardrobe units and space for bedside tables, chest of drawers and a work desk. Carpet. Power points. Six spot lights.Bedroom Three (3.55 x 2.20) uPVC double glazed window to the front elevation. Single panel central heating radiator. Double bedroom with space for chest of drawers and a wardrobe unit. Original coving. Carpet. Power points. Four spot lights.Bedroom Four (2.67 x 2.50) uPVC double glazed window to the rear elevation. Single panel central heating radiator. Single bedroom with space for a bedside table, chest of drawers and a small desk. Original coving. Carpet. Power points. Four spot lights.Bathroom (2.75 x 1.70) uPVC double glazed window to the rear elevation with frosted effect. Towel radiator. Three piece bathroom suite in white with WC, hung hand wash basin and bath. Water fall effect shower unit housed onto the ceiling. Extractor fan. Partial tiling. Three spot lights.
This impressive four bedroom detached family home boasts of spacious living throughout and stunning views to the front and rear elevation. The accommodations is uPVC double glazed and GCH whilst briefly comprising of: entrance hallway, welcoming lounge with a wood burner and access into the calming conservatory which overlooks the front garden, large fitted kitchen with space for a dining table and a handy study to the front of the property. The staircase will lead you to the first floor landing, three double bedroom with the master boasting of size and a three piece shower room suite, a further good size single bedroom and a elegant three piece family bathroom suite. Externally, off-road parking is available and the unique selling point is the garden with a pond and various shrubs, trees, plants and space for table and chairs, you can sit and watch sun set over the River Lune estuary. To the rear, the current owners use this space as storage; however this space can be easily renovated into a beautiful garden area overlooking Overton. We highly recommend an internal viewing to appreciate the size and standard of the property.Baldmead is situated in the village of Overton which is on the Lune Estuary; the property is set back on a private road and benefits from only one other property on the road. The rural village boasts of long history, and consists of a well regarded primary school and a local ale pub with dining. The property is just off the Heysham by-pass which will connect you to the Bay Gateway providing access to the M6 motorway. Overton also benefits from a historic church with views over Glasson Dock.Front Elevation Detached property. Driveway providing off-road parking. Beautiful private garden boasts of various shrubs, plants, trees and flowers. Private seating area overlooking the Lune Estuary. Pond. Access to the rear elevation through wooden gates. Access to the garage operated by an electric up and over door. uPVC double glazed front door leading into;Hallway Single panel central heating radiator. Staircase leading to the first floor. Built in storage cupboard housed underneath the stairs. "Honeywell" thermostat housed onto the wall. Carpet. Ceiling light point. Power point.Lounge (4.79 x 3.56) uPVC double glazed windows to the rear elevation. uPVC double glazed sliding doors allowing access into the conservatory. Double and single panel central heating radiator. Wood burner. Wooden beams to the ceiling. Television point. Broadband point. Carpet. Power points. Wall light point. Ceiling light point.Conservatory (3.70 x 2.29) uPVC double glazed windows to the side and front elevation. uPVC double glazed sliding doors allowing access to the front garden. Power points. Two wall light points.Kitchen (4.30 x 4.17) uPVC double glazed windows to the rear and side elevation. Double panel central heating radiator. Large fitted kitchen with laminated working surfaces accommodated with white wooden cupboard doors. "Bosch" Oven/grill. "Arebos" Induction hob. "Electrolux" extractor fan. Pull out larder. Space for a cabinet fridge and dishwasher. Access to the garage. Partial tiling. Power points. Under cabinet lighting. Two ceiling light points.Garage (4.90 x 4.80) uPVC double glazed window and door to the rear elevation allowing access into the garden. Electric operated door. "Valliant" boiler housed onto the wall. Space for a washing machine, tower fridge freezer, dryer and a cabinet freezer. Main switch board housed onto the wall. Power points. Ceiling light point.Study (2.43 x 2.32) uPVC double glazed window to the front elevation. Single panel central heating radiator. Perfect space for a study or an office. Carpet. Power points. Ceiling light point.Landing uPVC double glazed window to the rear and side elevation. Single panel central heating radiator. Access to the loft. Carpet. Power points. Two ceiling light points.Bedroom One (4.76 x 4.70) uPVC double glazed windows to the front and rear elevation. Single panel central heating radiator. Double bedroom with space for bedside tables, chest of drawers, wardrobe unit and dressing table. Access to the en-suite. Carpet. Power points. Ten spot lights.En-Suite (1.80 x 1.60) Towel radiator. Three piece in white with WC, hand wash basin set into a vanity unit and walk in shower with waterfall effect. Illuminated mirror. Tiling floor to ceiling surround. Extractor fan. Two spot lights.Bedroom Two (3.88 x 3.53) uPVC double glazed window to the front elevation. Single panel central heating radiator. Double bedroom with fitted wardrobe units and space for bedside tables, chest of drawers and a work desk. Carpet. Power points. Six spot lights.Bedroom Three (3.55 x 2.20) uPVC double glazed window to the front elevation. Single panel central heating radiator. Double bedroom with space for chest of drawers and a wardrobe unit. Original coving. Carpet. Power points. Four spot lights.Bedroom Four (2.67 x 2.50) uPVC double glazed window to the rear elevation. Single panel central heating radiator. Single bedroom with space for a bedside table, chest of drawers and a small desk. Original coving. Carpet. Power points. Four spot lights.Bathroom (2.75 x 1.70) uPVC double glazed window to the rear elevation with frosted effect. Towel radiator. Three piece bathroom suite in white with WC, hung hand wash basin and bath. Water fall effect shower unit housed onto the ceiling. Extractor fan. Partial tiling. Three spot lights.
Interested in this property?
Council tax
First listed
4 weeks agoOverton LA3
Marketed by
Jessops Estate Agents - Lancashire 6 Lansdowne Road Morecambe, Lancashire LA4 6ALPlacebuzz mortgage repayment calculator
Monthly repayment
The Est. Mortgage is for a 25 years repayment mortgage based on a 10% deposit and a 5.5% annual interest. It is only intended as a guide. Make sure you obtain accurate figures from your lender before committing to any mortgage. Your home may be repossessed if you do not keep up repayments on a mortgage.
Overton LA3 - Streetview
DISCLAIMER: Property descriptions and related information displayed on this page are marketing materials provided by Jessops Estate Agents - Lancashire. Placebuzz does not warrant or accept any responsibility for the accuracy or completeness of the property descriptions or related information provided here and they do not constitute property particulars. Please contact Jessops Estate Agents - Lancashire for full details and further information.

























