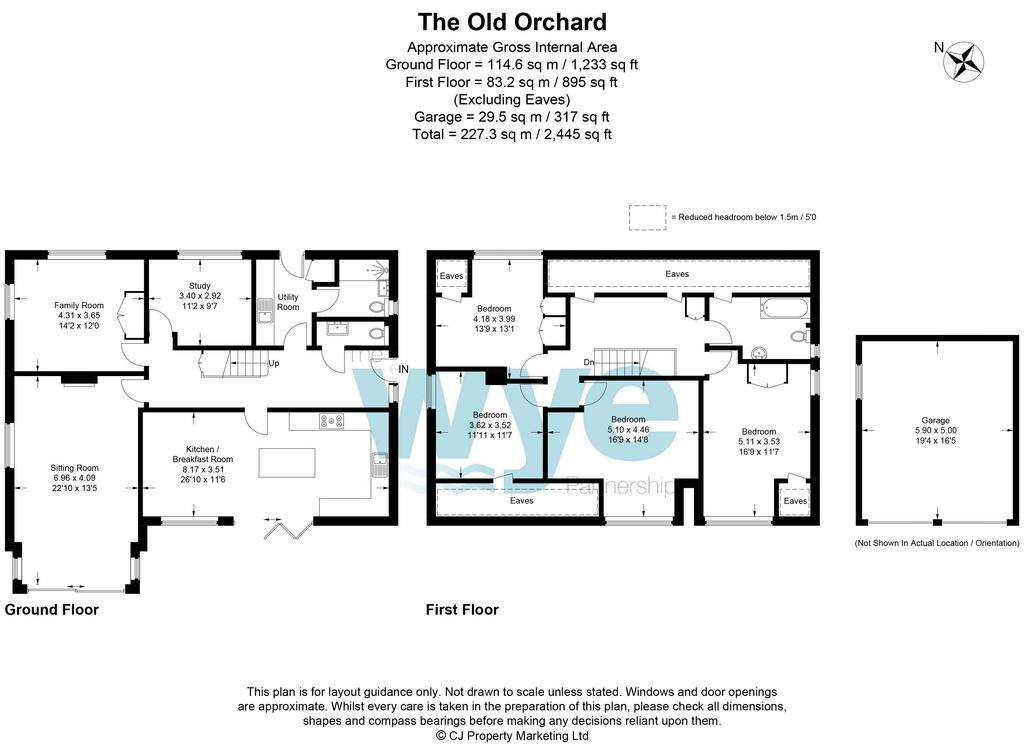4 bedroom detached house for sale
Nairdwood Lane, Prestwood HP16detached house
bedrooms

Property photos




+19
Property description
An individual and substantial, 'chalet' style, detached, family home, ideally located on a prime residential lane in the heart of Prestwood. Approached via a gated, gravel driveway, the property enjoys gardens to both the front and rear and benefits from a double garage.
Accessed at the side, there is a large welcoming entrance hall with laminate wooden flooring leading to all reception rooms. There is a cloakroom off the hallway and useful utility room to the rear with space and plumbing for washing machine and tumble drier and an inset stainless steel sink and a range of cupboards. A handy second bathroom off the utility has a double, walk-in-shower and under-floor heating.
Truly the heart of the home, is the spacious open/plan kitchen diner with bi-fold doors to the front garden. This wonderful space includes modern integrated appliances together with inset induction hob and double oven. A central island provides storage and a breakfast bar with space for a large dining table with feature pendant lighting over. There are then a further three reception rooms including a stunning, triple aspect sitting room with sliding patio doors to the front and feature fireplace with tiled hearth and log burner. Two further reception rooms offer versatile accommodation and both would make an ideal study, family room or a further bedroom on the ground floor if required.
Upstairs, accessed via a generous landing, with access to eaves storage, are four double bedrooms. Stripped wooden floorboards run throughout all rooms with bedrooms one and four having built in wardrobes, bedroom three with eaves storage and bedroom two enjoying a front aspect over the garden. The good size family bathroom is fully tiled and comprises a three piece suite including bath with shower over.
Sitting on a private, generous plot, to the front is a large area of lawn perfect for family games and to the rear is a more secluded garden with mature shrubs and fruit trees. Set well back from the quiet lane the property offers further scope for improvement and creation of outside entertaining areas leading from the kitchen and sitting room.
Additional Information
EPC Band CCouncil Tax Band G
School Catchment
Prestwood Infant & Junior Schools The Misbourne School, mixed Secondary Boys' Grammar; Dr Challoner's, Aylesbury Grammar and The Royal Grammar School Girls' Grammar; Dr Challoner's High and Aylesbury High Upper School/All ability; The Misbourne School Mixed Grammar; Chesham Grammar and Sir Henry Floyd(We recommend you check accuracy and availability at the individual schools)
Council Tax Band: G
Tenure: Freehold
Accessed at the side, there is a large welcoming entrance hall with laminate wooden flooring leading to all reception rooms. There is a cloakroom off the hallway and useful utility room to the rear with space and plumbing for washing machine and tumble drier and an inset stainless steel sink and a range of cupboards. A handy second bathroom off the utility has a double, walk-in-shower and under-floor heating.
Truly the heart of the home, is the spacious open/plan kitchen diner with bi-fold doors to the front garden. This wonderful space includes modern integrated appliances together with inset induction hob and double oven. A central island provides storage and a breakfast bar with space for a large dining table with feature pendant lighting over. There are then a further three reception rooms including a stunning, triple aspect sitting room with sliding patio doors to the front and feature fireplace with tiled hearth and log burner. Two further reception rooms offer versatile accommodation and both would make an ideal study, family room or a further bedroom on the ground floor if required.
Upstairs, accessed via a generous landing, with access to eaves storage, are four double bedrooms. Stripped wooden floorboards run throughout all rooms with bedrooms one and four having built in wardrobes, bedroom three with eaves storage and bedroom two enjoying a front aspect over the garden. The good size family bathroom is fully tiled and comprises a three piece suite including bath with shower over.
Sitting on a private, generous plot, to the front is a large area of lawn perfect for family games and to the rear is a more secluded garden with mature shrubs and fruit trees. Set well back from the quiet lane the property offers further scope for improvement and creation of outside entertaining areas leading from the kitchen and sitting room.
Additional Information
EPC Band CCouncil Tax Band G
School Catchment
Prestwood Infant & Junior Schools The Misbourne School, mixed Secondary Boys' Grammar; Dr Challoner's, Aylesbury Grammar and The Royal Grammar School Girls' Grammar; Dr Challoner's High and Aylesbury High Upper School/All ability; The Misbourne School Mixed Grammar; Chesham Grammar and Sir Henry Floyd(We recommend you check accuracy and availability at the individual schools)
Council Tax Band: G
Tenure: Freehold
Interested in this property?
Council tax
First listed
2 weeks agoNairdwood Lane, Prestwood HP16
Marketed by
The Wye Partnership - Prestwood 120 High Street Prestwood HP16 9HDPlacebuzz mortgage repayment calculator
Monthly repayment
The Est. Mortgage is for a 25 years repayment mortgage based on a 10% deposit and a 5.5% annual interest. It is only intended as a guide. Make sure you obtain accurate figures from your lender before committing to any mortgage. Your home may be repossessed if you do not keep up repayments on a mortgage.
Nairdwood Lane, Prestwood HP16 - Streetview
DISCLAIMER: Property descriptions and related information displayed on this page are marketing materials provided by The Wye Partnership - Prestwood. Placebuzz does not warrant or accept any responsibility for the accuracy or completeness of the property descriptions or related information provided here and they do not constitute property particulars. Please contact The Wye Partnership - Prestwood for full details and further information.























