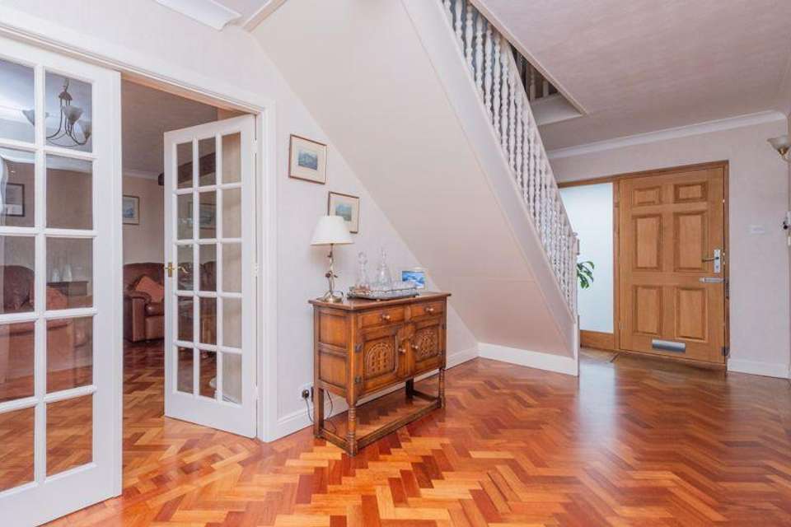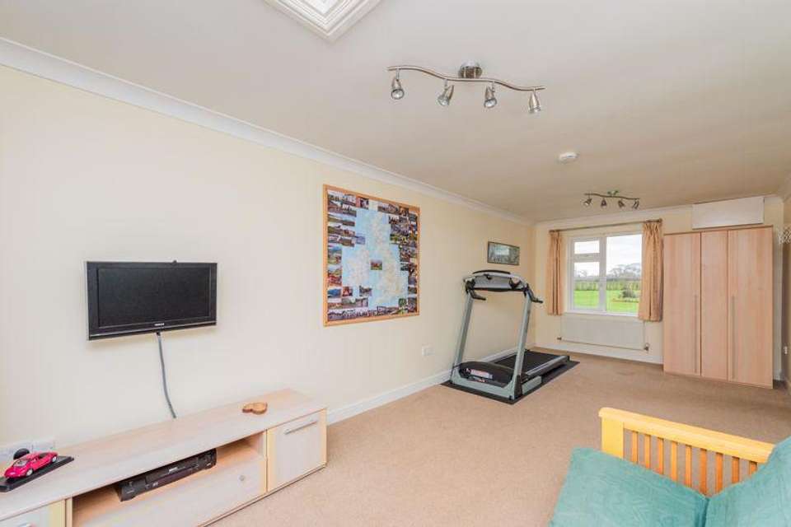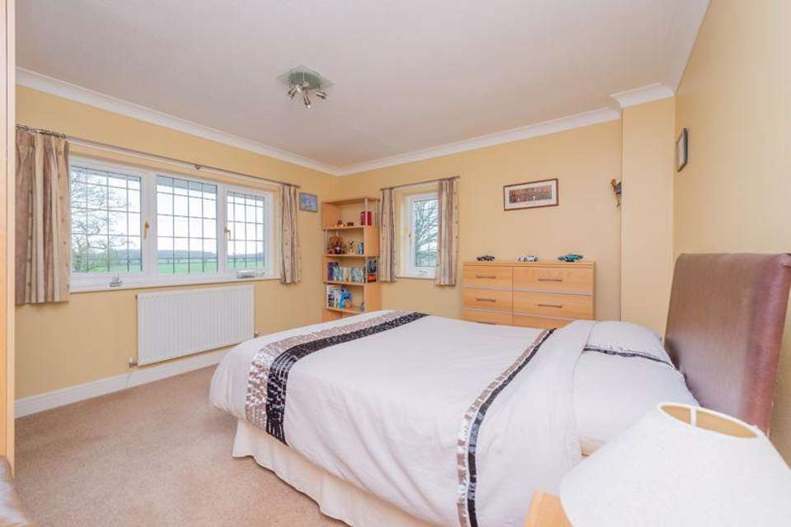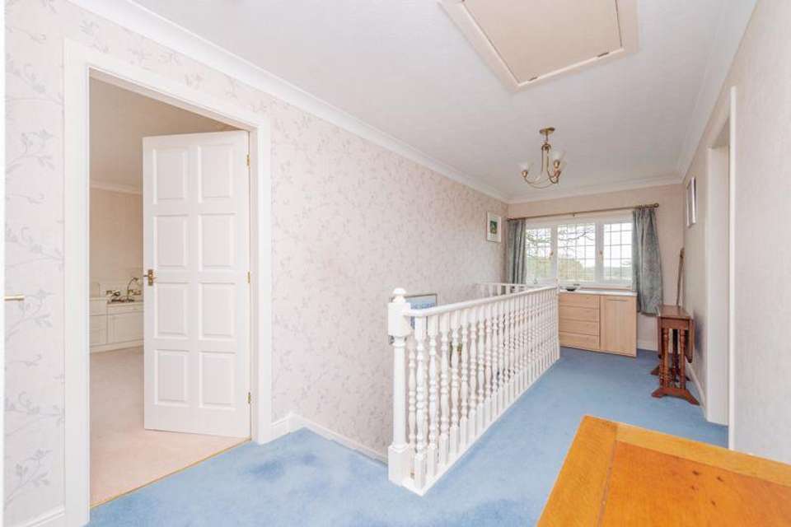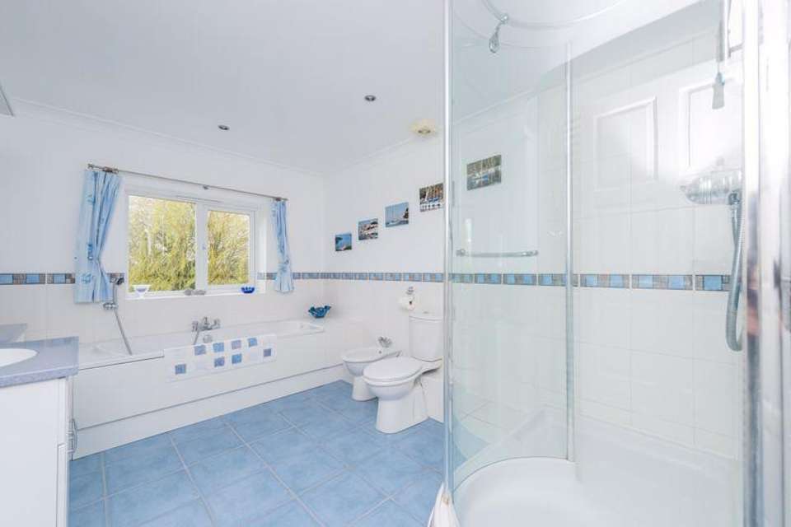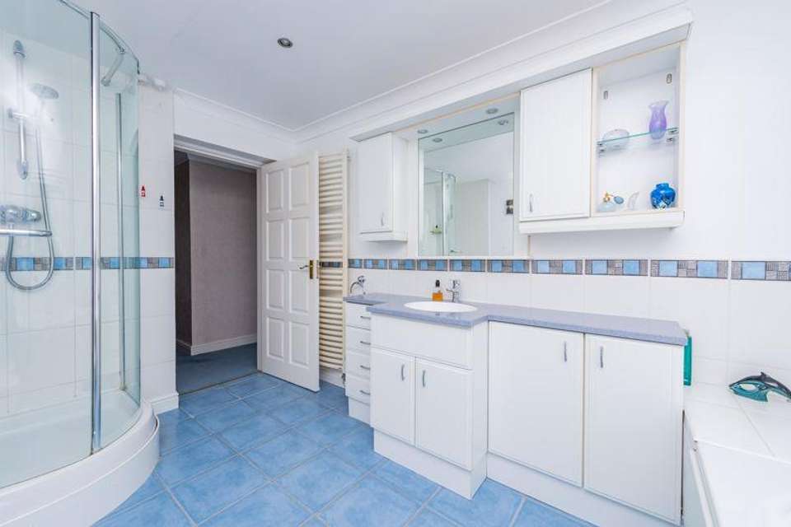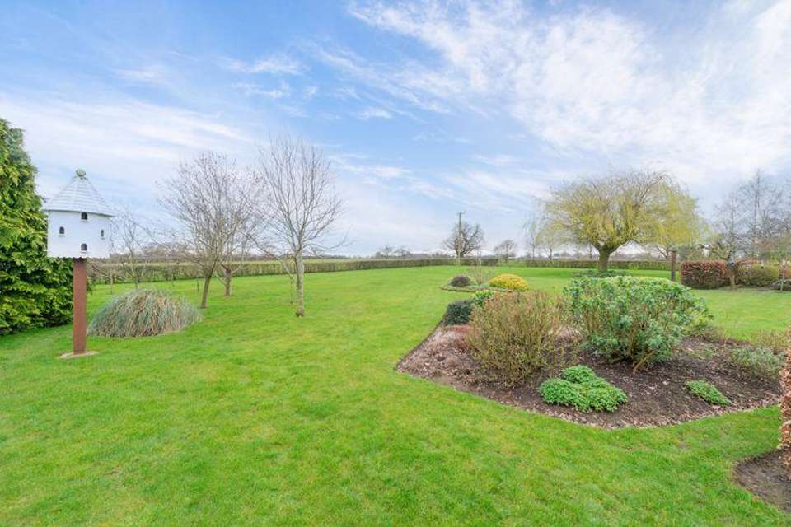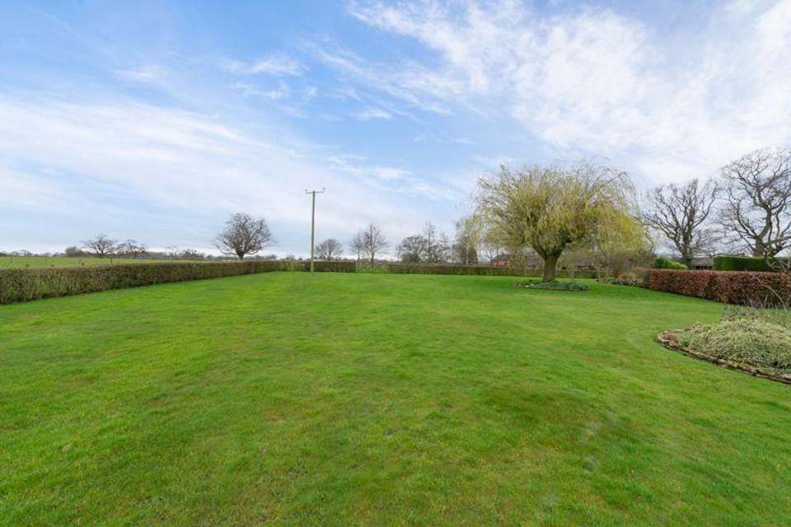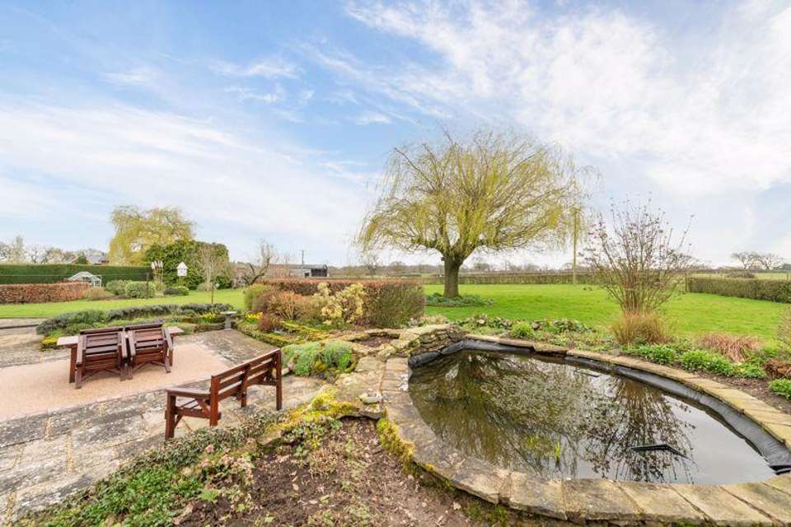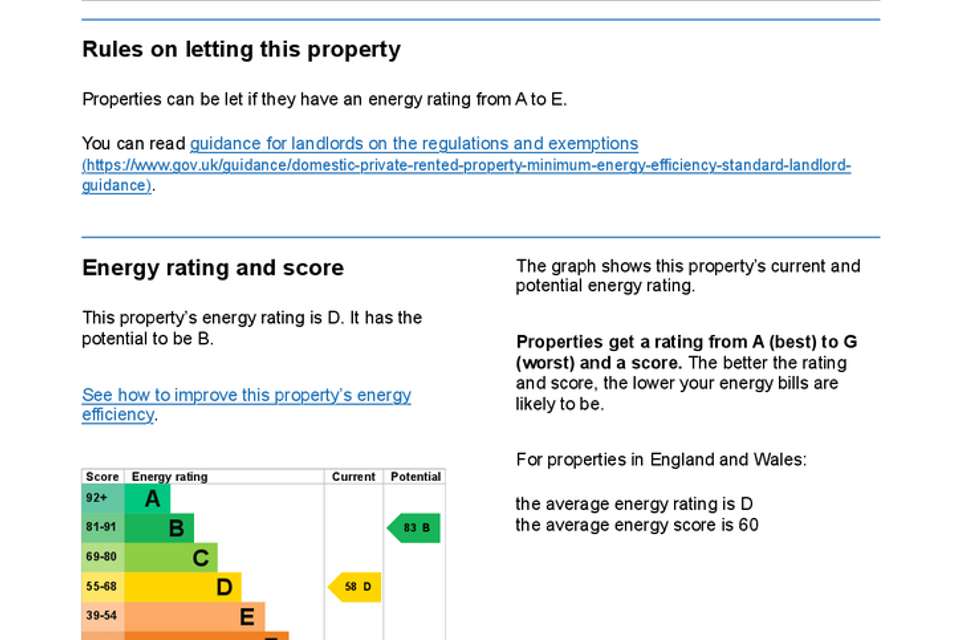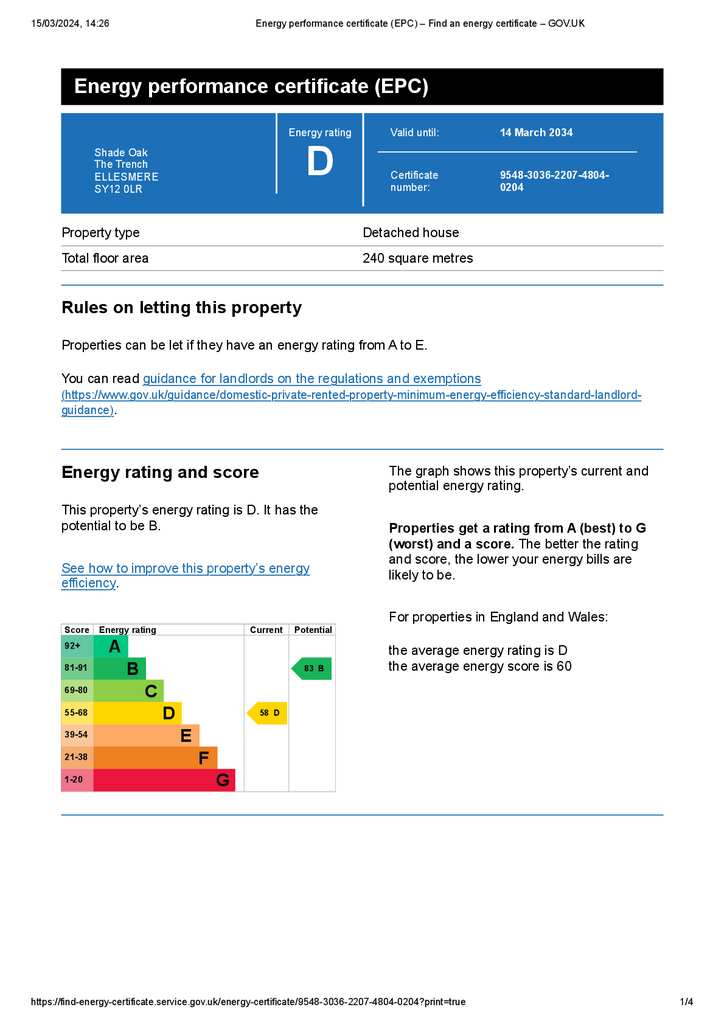4 bedroom detached house for sale
The Trench, Ellesmeredetached house
bedrooms
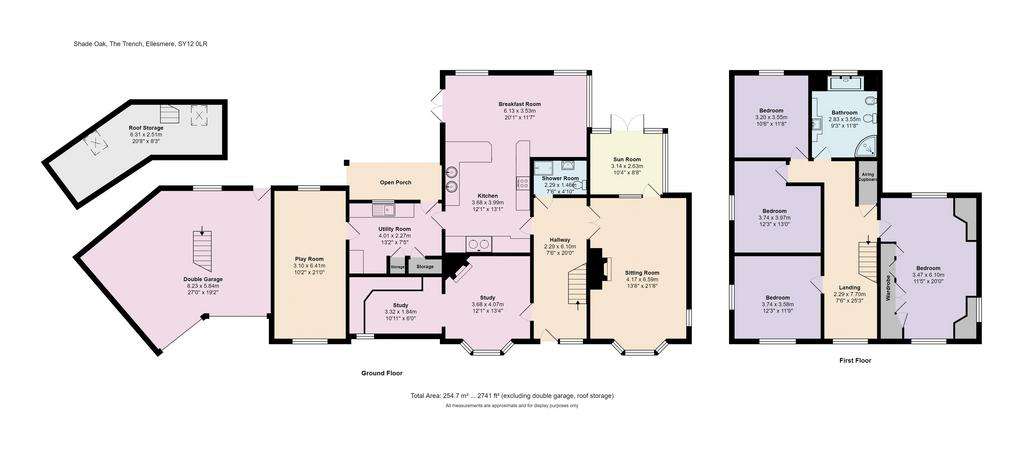
Property photos




+29
Property description
Occupying an enviable semi-rural location on the edge of the lakeside market town of Ellesmere.Immaculately presented spacious detached country house standing in good sized mature gardens and grounds extending to 1.42 acres (0.57ha) or thereabouts. The property offers comfortably appointed living accommodation with extensive open countryside views.
Bowen are delighted to be favoured with instructions to offer Shade Oak for sale by private treaty. Shade Oak offers a rare opportunity to acquire an individual rural property located just outside the popular lakeside market town of Ellesmere. The present owners have much improved and extended the property to provide spacious versatile living accommodation.Externally the property stands in landscaped gardens and grounds in all extending to 1.42 acres (0.57 ha), or thereabouts surrounded by open rural countryside. The property also has the added benefit of a superb double garage with access to roof space. Ample parking to the fore.The agents recommend an early inspection to fully appreciate this splendid property.
Location
Shade Oak is situated approximately 1.8 miles north of the popular market town of Ellesmere, offering the benefits of a rural location alongside proximity to local facilities and transport links. Ellesmere and Oswestry provide additional amenities while easy access onto the A5 and A483 provides links to the County town of Shrewsbury and the Cities of Wrexham and Chester. Gobowen has a train station which provides good rail links.
Oak Frame Entrance Porch under tile roof
Entrance Door with glazed side panels
Entrance Hall - 20' 0'' x 7' 6'' (6.10m x 2.29m)
Wooden parquet flooring, matwell. Coving to ceiling and radiator.
Shower Room - 7' 6'' x 4' 9'' (2.29m x 1.46m)
Tiled floor, spotlights to ceiling. Fully tiled shower cubicle with 'Mira' electric shower, vanity wash hand basin, low level flush wc, heated towel rail. extractor fan and partly tiled walls
Lounge - 21' 7'' x 13' 8'' (6.59m x 4.17m)
Dual aspect windows. Wooden parquet flooring. Open fireplace set on a tile hearth with tile inset and mantel. Coving to the ceiling, centre ceiling light with matching wall lights ,two radiators. Exposed beam on the ceiling. French doors into:
Sunroom - 10' 4'' x 8' 8'' (3.14m x 2.63m)
Tiled floor, radiator. Double doors leading to outside.
Open Plan Breakfast Kitchen/Dining Room
Tiled floor, spotlights to ceiling.
Kitchen - 13' 1'' x 12' 1'' (3.99m x 3.68m)
Range of fitted wall cupboards and matching base units with worktop surface above, partly tiled walls. Integrated appliances to include 'Hotpoint' double oven, dishwasher and refrigerator. Halogen hob with extractor hood above. Double sink unit and drainer, Aga range.
Breakfast/Dining Area - 20' 1'' x 11' 7'' (6.13m x 3.53m)
Dual aspect windows. Two radiators and french doors leading to outside.
Utility Room - 13' 2'' x 7' 5'' (4.01m x 2.27m)
Tiled floor, matwell. Sink unit and drainer with mixer taps, range of matching wall and base cupboards with worktop surface above, partly tiled walls. Spaces for washing machine, refrigerator and drier. 'Trianco' central heating programmer. Built-in storage cupboards, radiator. Access to roof space. Half glazed door to outside.
Office - 13' 4'' x 12' 1'' (4.07m x 3.68m)
Bay window, fitted desk with built-in bookcase, cupboard and shelves. Radiator. Fireplace with tiled surround and mantel Archway into:
Office - 10' 11'' x 6' 0'' (3.32m x 1.84m)
Fitted desk with built-in bookcase, cupboard and shelves. Radiator.
Games Room - 21' 0'' x 10' 2'' (6.41m x 3.10m)
This room lends itself to a number of uses. Two radiators, dual aspect windows, halogen strip lights.
Spindle staircase to first floor and landing area - 25' 3'' x 7' 6'' (7.70m x 2.29m)
Access to fully boarded roof space via a loft ladder. Walk-in airing cupboard with slatted shelving and housing hot water cylinder.
Bedroom One - 20' 0'' x 11' 5'' (6.10m x 3.47m)
Dual aspect windows. Fully built-in wardrobes to one wall with matching drawers and vanity area. Two radiators
Bedroom Two - 13' 0'' x 12' 3'' (3.97m x 3.74m)
radiator.
Bedroom Three - 12' 3'' x 11' 9'' (3.74m x 3.58m)
Radiator.
Bedroom Four - 11' 8'' x 10' 6'' (3.55m x 3.20m)
Radiator.
Family Bathroom - 11' 8'' x 9' 3'' (3.55m x 2.83m)
Tiled floor, spot lights to ceiling. Matching suite comprising: vanity sink unit with wall cabinets, wall mirror and down lights above. Low level flush wc, bidet, panel bath with shower attachment. Fully tiled corner shower unit with shower fed from the mains, heated towel rail.
Outside - 0' 0'' x 0' 0'' (0.00m x 0.00m)
Approached through electrically operated double entrance gates onto a large tarmac drive providing ample parking and turning space. Exterior lighting. Side gates allow access to the side and rear of the property.Shade Oak stands in gardens and grounds extending to 1.42 acres (0.57ha) or thereabouts. The property is surrounded by attractive landscaped gardens mainly laid to lawn with an array of mature well established shrubs, trees and plants. Flowering borders and beds. Orchard with several tree species to include soft fruit. Vegetable garden with separate compost area. The garden is varied with patio area, walkways, a pond and various seating areas within the garden.
Double Garage - 27' 0'' x 19' 2'' (8.23m x 5.84m)
Electric and manual operated doors, concrete base, light and power laid on and overhead storage. Stairs to first floor storage area which is boarded with sky light.
Tenure
We understand the property is freehold with vacant possession upon completion.
EPC Rating 58|D Council Tax Band 'F'
Viewing and Further Information
Viewings are strictly by appointment through the sole selling agent's. For further information or to book a viewing please contact the Ellesmere Office on[use Contact Agent Button].
Local Authority
Shropshire Council, The Shirehall, Abbey Foregate, Shrewsbury SY2 6ND. [use Contact Agent Button].
Directions
From Ellesmere proceed out of the town along the A528 after approximately one mile turn right sign posted Penley. Continue along this road where Shade Oak will be identified on the right handside by the agents for sale board.What3Words: ///routines.lakes.treetop
Council Tax Band: F
Tenure: Freehold
Bowen are delighted to be favoured with instructions to offer Shade Oak for sale by private treaty. Shade Oak offers a rare opportunity to acquire an individual rural property located just outside the popular lakeside market town of Ellesmere. The present owners have much improved and extended the property to provide spacious versatile living accommodation.Externally the property stands in landscaped gardens and grounds in all extending to 1.42 acres (0.57 ha), or thereabouts surrounded by open rural countryside. The property also has the added benefit of a superb double garage with access to roof space. Ample parking to the fore.The agents recommend an early inspection to fully appreciate this splendid property.
Location
Shade Oak is situated approximately 1.8 miles north of the popular market town of Ellesmere, offering the benefits of a rural location alongside proximity to local facilities and transport links. Ellesmere and Oswestry provide additional amenities while easy access onto the A5 and A483 provides links to the County town of Shrewsbury and the Cities of Wrexham and Chester. Gobowen has a train station which provides good rail links.
Oak Frame Entrance Porch under tile roof
Entrance Door with glazed side panels
Entrance Hall - 20' 0'' x 7' 6'' (6.10m x 2.29m)
Wooden parquet flooring, matwell. Coving to ceiling and radiator.
Shower Room - 7' 6'' x 4' 9'' (2.29m x 1.46m)
Tiled floor, spotlights to ceiling. Fully tiled shower cubicle with 'Mira' electric shower, vanity wash hand basin, low level flush wc, heated towel rail. extractor fan and partly tiled walls
Lounge - 21' 7'' x 13' 8'' (6.59m x 4.17m)
Dual aspect windows. Wooden parquet flooring. Open fireplace set on a tile hearth with tile inset and mantel. Coving to the ceiling, centre ceiling light with matching wall lights ,two radiators. Exposed beam on the ceiling. French doors into:
Sunroom - 10' 4'' x 8' 8'' (3.14m x 2.63m)
Tiled floor, radiator. Double doors leading to outside.
Open Plan Breakfast Kitchen/Dining Room
Tiled floor, spotlights to ceiling.
Kitchen - 13' 1'' x 12' 1'' (3.99m x 3.68m)
Range of fitted wall cupboards and matching base units with worktop surface above, partly tiled walls. Integrated appliances to include 'Hotpoint' double oven, dishwasher and refrigerator. Halogen hob with extractor hood above. Double sink unit and drainer, Aga range.
Breakfast/Dining Area - 20' 1'' x 11' 7'' (6.13m x 3.53m)
Dual aspect windows. Two radiators and french doors leading to outside.
Utility Room - 13' 2'' x 7' 5'' (4.01m x 2.27m)
Tiled floor, matwell. Sink unit and drainer with mixer taps, range of matching wall and base cupboards with worktop surface above, partly tiled walls. Spaces for washing machine, refrigerator and drier. 'Trianco' central heating programmer. Built-in storage cupboards, radiator. Access to roof space. Half glazed door to outside.
Office - 13' 4'' x 12' 1'' (4.07m x 3.68m)
Bay window, fitted desk with built-in bookcase, cupboard and shelves. Radiator. Fireplace with tiled surround and mantel Archway into:
Office - 10' 11'' x 6' 0'' (3.32m x 1.84m)
Fitted desk with built-in bookcase, cupboard and shelves. Radiator.
Games Room - 21' 0'' x 10' 2'' (6.41m x 3.10m)
This room lends itself to a number of uses. Two radiators, dual aspect windows, halogen strip lights.
Spindle staircase to first floor and landing area - 25' 3'' x 7' 6'' (7.70m x 2.29m)
Access to fully boarded roof space via a loft ladder. Walk-in airing cupboard with slatted shelving and housing hot water cylinder.
Bedroom One - 20' 0'' x 11' 5'' (6.10m x 3.47m)
Dual aspect windows. Fully built-in wardrobes to one wall with matching drawers and vanity area. Two radiators
Bedroom Two - 13' 0'' x 12' 3'' (3.97m x 3.74m)
radiator.
Bedroom Three - 12' 3'' x 11' 9'' (3.74m x 3.58m)
Radiator.
Bedroom Four - 11' 8'' x 10' 6'' (3.55m x 3.20m)
Radiator.
Family Bathroom - 11' 8'' x 9' 3'' (3.55m x 2.83m)
Tiled floor, spot lights to ceiling. Matching suite comprising: vanity sink unit with wall cabinets, wall mirror and down lights above. Low level flush wc, bidet, panel bath with shower attachment. Fully tiled corner shower unit with shower fed from the mains, heated towel rail.
Outside - 0' 0'' x 0' 0'' (0.00m x 0.00m)
Approached through electrically operated double entrance gates onto a large tarmac drive providing ample parking and turning space. Exterior lighting. Side gates allow access to the side and rear of the property.Shade Oak stands in gardens and grounds extending to 1.42 acres (0.57ha) or thereabouts. The property is surrounded by attractive landscaped gardens mainly laid to lawn with an array of mature well established shrubs, trees and plants. Flowering borders and beds. Orchard with several tree species to include soft fruit. Vegetable garden with separate compost area. The garden is varied with patio area, walkways, a pond and various seating areas within the garden.
Double Garage - 27' 0'' x 19' 2'' (8.23m x 5.84m)
Electric and manual operated doors, concrete base, light and power laid on and overhead storage. Stairs to first floor storage area which is boarded with sky light.
Tenure
We understand the property is freehold with vacant possession upon completion.
EPC Rating 58|D Council Tax Band 'F'
Viewing and Further Information
Viewings are strictly by appointment through the sole selling agent's. For further information or to book a viewing please contact the Ellesmere Office on[use Contact Agent Button].
Local Authority
Shropshire Council, The Shirehall, Abbey Foregate, Shrewsbury SY2 6ND. [use Contact Agent Button].
Directions
From Ellesmere proceed out of the town along the A528 after approximately one mile turn right sign posted Penley. Continue along this road where Shade Oak will be identified on the right handside by the agents for sale board.What3Words: ///routines.lakes.treetop
Council Tax Band: F
Tenure: Freehold
Interested in this property?
Council tax
First listed
Over a month agoEnergy Performance Certificate
The Trench, Ellesmere
Marketed by
Bowen - Ellesmere Old Town Hall, The Square Ellesmere SY12 0EPPlacebuzz mortgage repayment calculator
Monthly repayment
The Est. Mortgage is for a 25 years repayment mortgage based on a 10% deposit and a 5.5% annual interest. It is only intended as a guide. Make sure you obtain accurate figures from your lender before committing to any mortgage. Your home may be repossessed if you do not keep up repayments on a mortgage.
The Trench, Ellesmere - Streetview
DISCLAIMER: Property descriptions and related information displayed on this page are marketing materials provided by Bowen - Ellesmere. Placebuzz does not warrant or accept any responsibility for the accuracy or completeness of the property descriptions or related information provided here and they do not constitute property particulars. Please contact Bowen - Ellesmere for full details and further information.


