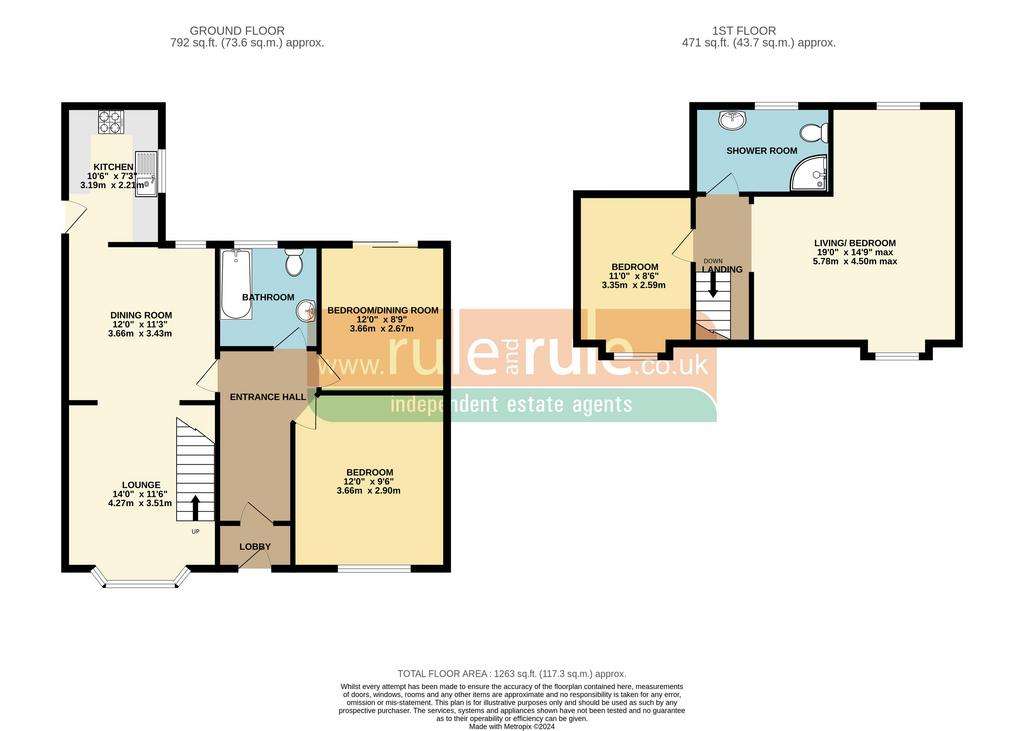3 bedroom detached bungalow for sale
Southdown Road, Halfwaybungalow
bedrooms

Property photos




+10
Property description
This house is a veritable TARDIS! Rule and Rule are delighted to offer this deceptively spacious 3-4 bed detached chalet bungalow situated close to Halfway with all of its varied amenities.
The property requires updating but does boast spacious accommodation over two floors comprising 2 bedrooms, bathroom, fitted kitchen, lounge and dining room to the ground floor. Upstairs is a large second lounge or 3rd bedroom of 19ft x 14.9 ft that could be split to provide two rooms. There's also a shower room and a further separate single bedroom.
Outside is a garden to front that could provide off street parking subject to consent. The mature rear garden is a good size but could benefit from some TLC.
All in all a great opportunity to acquire a spacious family home and one that you could so easily put your own stamp on.
Call Mark or Craig to book your escorted viewing.
Door to...
Entrance Porch
Door to...
Entrance Hall
Vinyl floor, radiator panel, door to...
Bedroom - 12' 0'' x 8' 9'' (3.65m x 2.66m)
Carpet, radiator panel, double glazed window, wardrobes to one wall with sliding doors, textured ceiling, power points.
Dining Room/Bedroom - 12' 0'' x 9' 6'' (3.65m x 2.89m)
Carpet, radiator panel, sliding patio doors to garden, power points.
Bathroom
Pink suite comprising panel bath, low level WC, pedestal wash hand basin, double glazed window, radiator panel.
Dining area - 12' 0'' x 11' 3'' (3.65m x 3.43m)
Vinyl floor, gas fire, double glazed window x2, radiator panel, coved ceiling, arch to..
Lounge - 14' 0'' x 11' 6'' (4.26m x 3.50m)
Vinyl floor, radiator panel, double glazed window, coved ceiling, power points, stairs to first floor.
Kitchen - 10' 6'' x 7' 3'' (3.20m x 2.21m)
Wall and floor cabinets as fitted. Acrylic sink unit with mixer tap, radiator panel, built in oven and hob, double glazed window, double glazed door to garden, power points.
FIRST FLOOR
Landing
Carpet, arch to...
Lounge/Bedroom - 19' 0'' x 14' 9'' MAX (5.79m x 4.49m)
Carpet, radiator panel x2, double glazed window to front and rear, power points.
Shower Room
Tiled shower stall, low level WC, pedestal wash hand basin, radiator panel, double glazed window.
Bedroom - 11' 3'' x 8' 6'' (3.43m x 2.59m)
Carpeted floor, radiator panel, double glazed window, power points, built in wardrobe, storage cupboard.
Outside
Enclosed front garden with shrubs and perennials. Potential for off street parking subject to consent. Side access to rear garden with lawn, mature shrubs, fenced perimeter and pergola.
Council Tax Band: D
Tenure: Freehold
The property requires updating but does boast spacious accommodation over two floors comprising 2 bedrooms, bathroom, fitted kitchen, lounge and dining room to the ground floor. Upstairs is a large second lounge or 3rd bedroom of 19ft x 14.9 ft that could be split to provide two rooms. There's also a shower room and a further separate single bedroom.
Outside is a garden to front that could provide off street parking subject to consent. The mature rear garden is a good size but could benefit from some TLC.
All in all a great opportunity to acquire a spacious family home and one that you could so easily put your own stamp on.
Call Mark or Craig to book your escorted viewing.
Door to...
Entrance Porch
Door to...
Entrance Hall
Vinyl floor, radiator panel, door to...
Bedroom - 12' 0'' x 8' 9'' (3.65m x 2.66m)
Carpet, radiator panel, double glazed window, wardrobes to one wall with sliding doors, textured ceiling, power points.
Dining Room/Bedroom - 12' 0'' x 9' 6'' (3.65m x 2.89m)
Carpet, radiator panel, sliding patio doors to garden, power points.
Bathroom
Pink suite comprising panel bath, low level WC, pedestal wash hand basin, double glazed window, radiator panel.
Dining area - 12' 0'' x 11' 3'' (3.65m x 3.43m)
Vinyl floor, gas fire, double glazed window x2, radiator panel, coved ceiling, arch to..
Lounge - 14' 0'' x 11' 6'' (4.26m x 3.50m)
Vinyl floor, radiator panel, double glazed window, coved ceiling, power points, stairs to first floor.
Kitchen - 10' 6'' x 7' 3'' (3.20m x 2.21m)
Wall and floor cabinets as fitted. Acrylic sink unit with mixer tap, radiator panel, built in oven and hob, double glazed window, double glazed door to garden, power points.
FIRST FLOOR
Landing
Carpet, arch to...
Lounge/Bedroom - 19' 0'' x 14' 9'' MAX (5.79m x 4.49m)
Carpet, radiator panel x2, double glazed window to front and rear, power points.
Shower Room
Tiled shower stall, low level WC, pedestal wash hand basin, radiator panel, double glazed window.
Bedroom - 11' 3'' x 8' 6'' (3.43m x 2.59m)
Carpeted floor, radiator panel, double glazed window, power points, built in wardrobe, storage cupboard.
Outside
Enclosed front garden with shrubs and perennials. Potential for off street parking subject to consent. Side access to rear garden with lawn, mature shrubs, fenced perimeter and pergola.
Council Tax Band: D
Tenure: Freehold
Interested in this property?
Council tax
First listed
Over a month agoSouthdown Road, Halfway
Marketed by
Rule & Rule - Sheerness 37-39 Broadway Sheerness, Kent ME12 1ADPlacebuzz mortgage repayment calculator
Monthly repayment
The Est. Mortgage is for a 25 years repayment mortgage based on a 10% deposit and a 5.5% annual interest. It is only intended as a guide. Make sure you obtain accurate figures from your lender before committing to any mortgage. Your home may be repossessed if you do not keep up repayments on a mortgage.
Southdown Road, Halfway - Streetview
DISCLAIMER: Property descriptions and related information displayed on this page are marketing materials provided by Rule & Rule - Sheerness. Placebuzz does not warrant or accept any responsibility for the accuracy or completeness of the property descriptions or related information provided here and they do not constitute property particulars. Please contact Rule & Rule - Sheerness for full details and further information.














